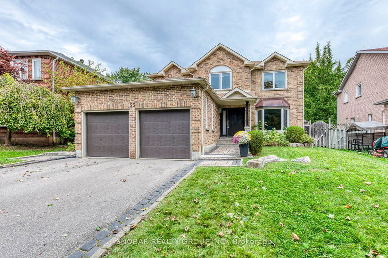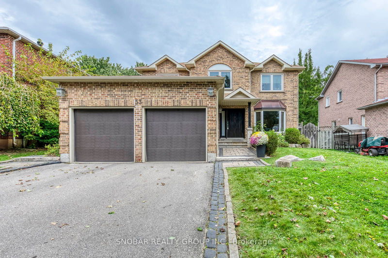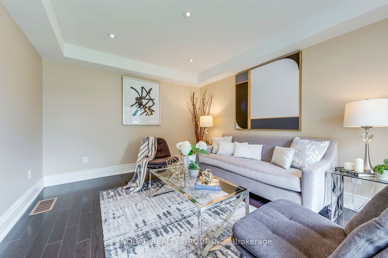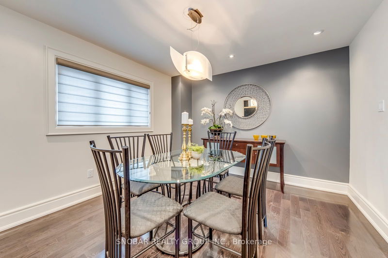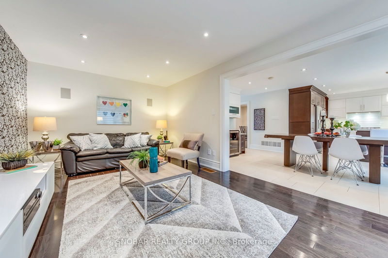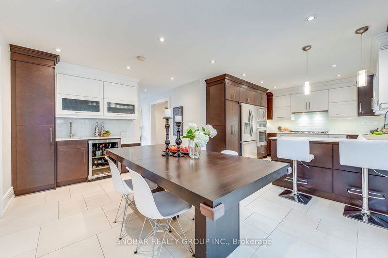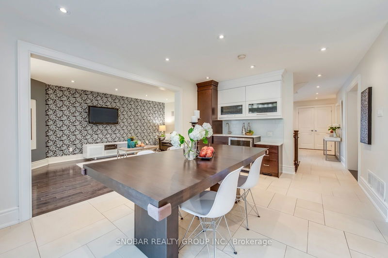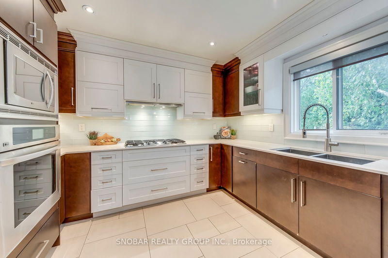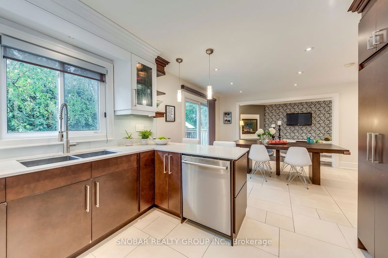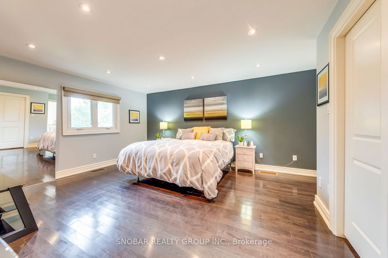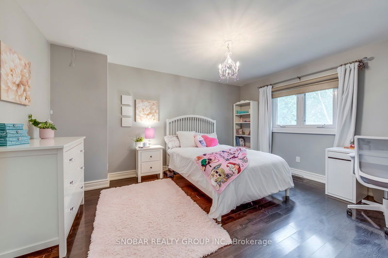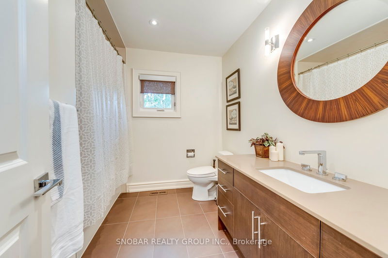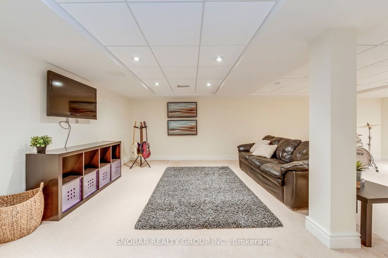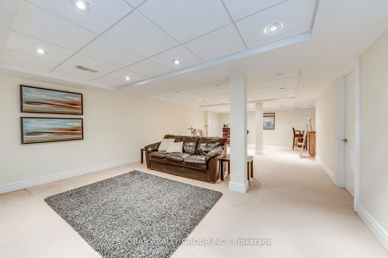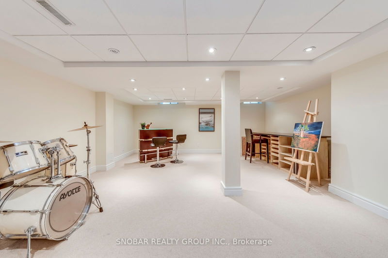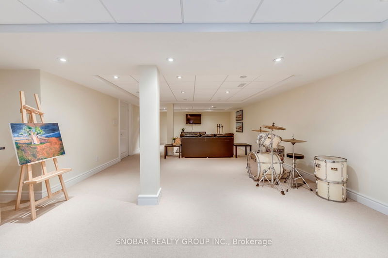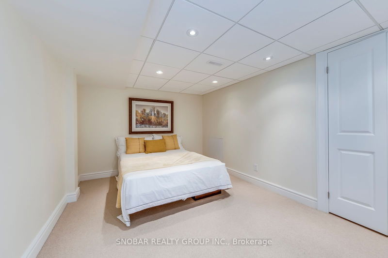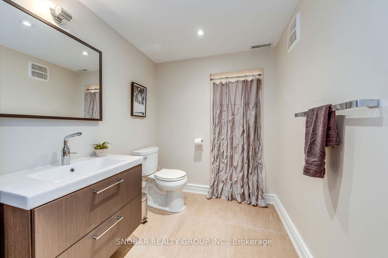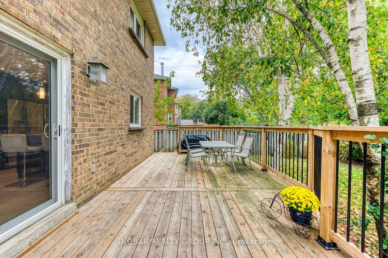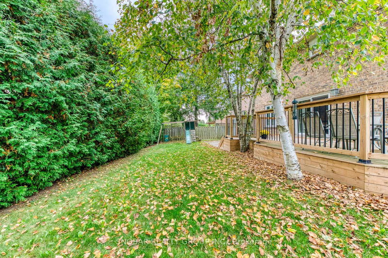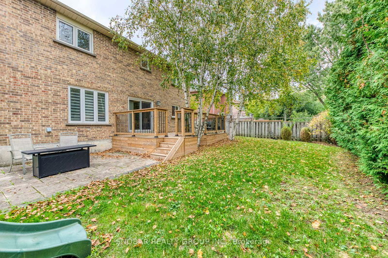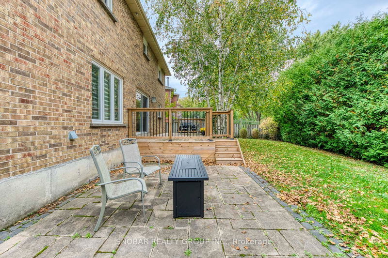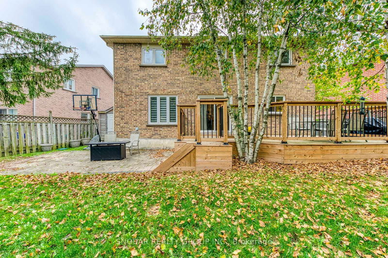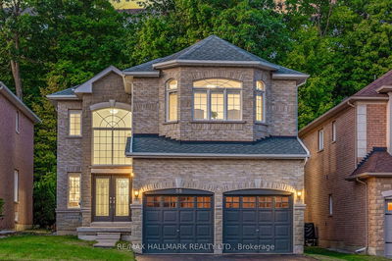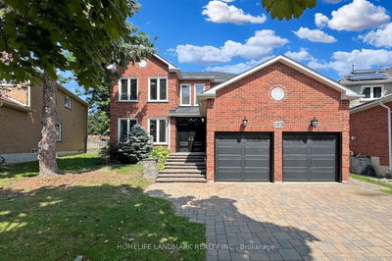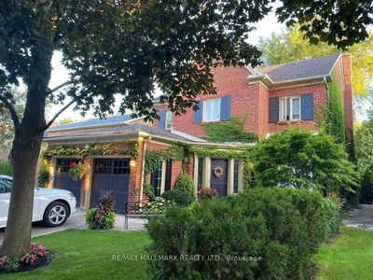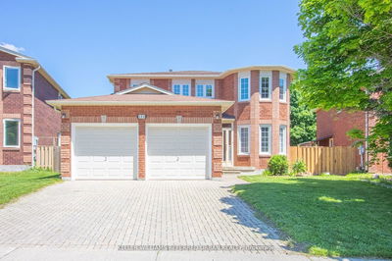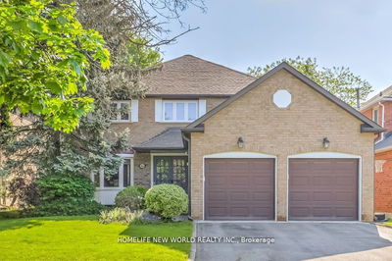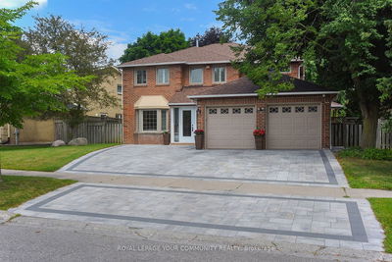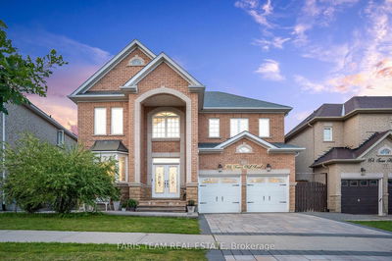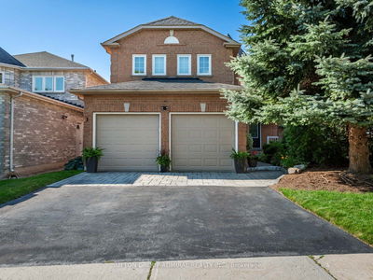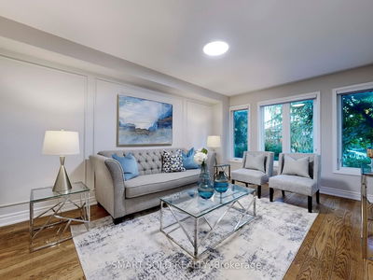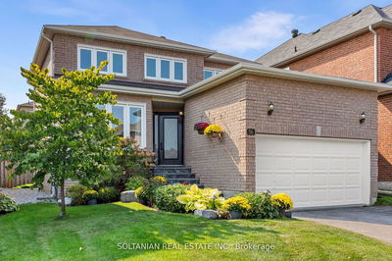Welcome to Your Dream Home on a Premium Ravine Lot! This spectacular renovated home offers luxurious living with no expense spared. The stunning gourmet kitchen features top-of-the-line appliances, a coffee and wine bar, and a breakfast area that walks out to a two-tier deck backing onto ravine. The open-concept family room boasts a fireplace, built-in speakers, and hardwood floors that flow seamlessly throughout the home. The spacious primary bedroom offers a tranquil retreat, complete with a spa-like ensuite featuring a soaker tub, rain shower and programmable heated floors. With four beautifully renovated bathrooms, custom 'Hunter Douglas' window coverings, and elegant finishes at every turn, this home embodies sophistication and comfort. Located close to schools, parks, shopping, and transit, this is a truly unique property that blends luxury with nature. Don't miss your chance to make this one-of-a-kind home yours!
Property Features
- Date Listed: Saturday, October 05, 2024
- City: Richmond Hill
- Neighborhood: Westbrook
- Major Intersection: Bathurst/Elgin Mills
- Family Room: Hardwood Floor, Fireplace, Pot Lights
- Living Room: Hardwood Floor, Pot Lights, Window
- Kitchen: Porcelain Floor, Breakfast Bar, Pot Lights
- Listing Brokerage: Snobar Realty Group Inc. - Disclaimer: The information contained in this listing has not been verified by Snobar Realty Group Inc. and should be verified by the buyer.

