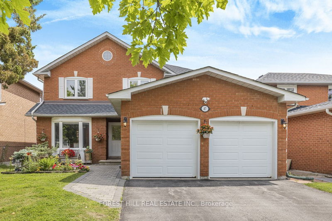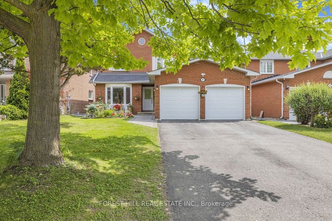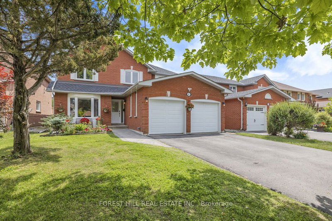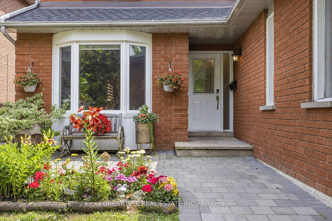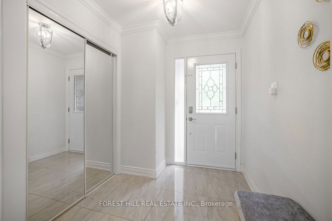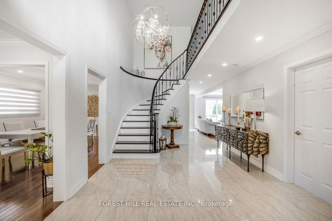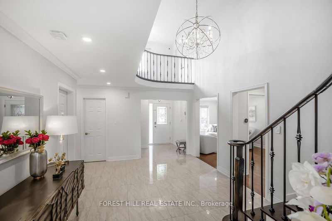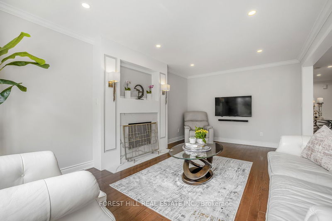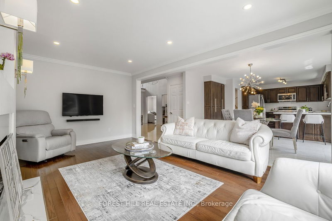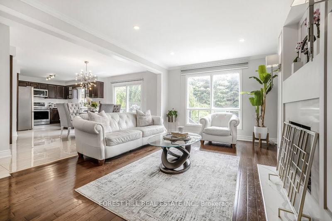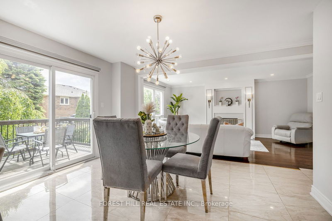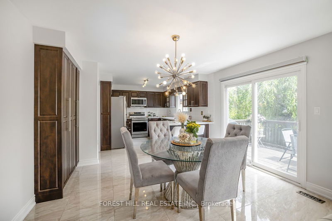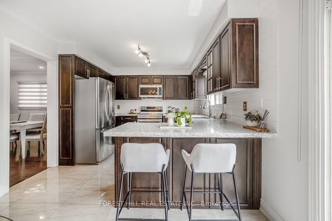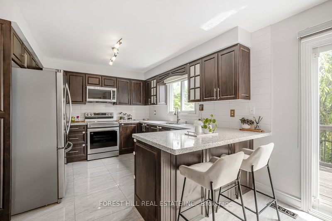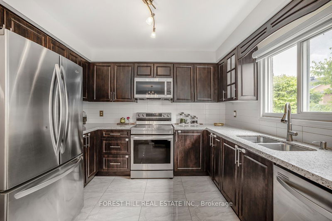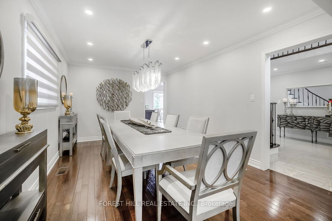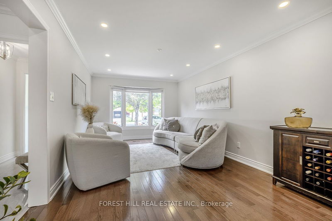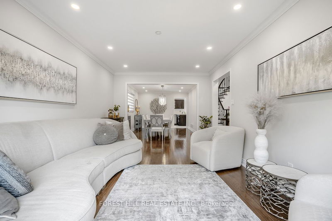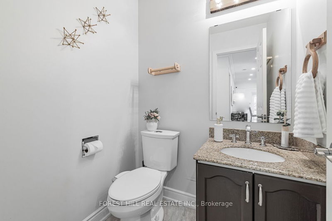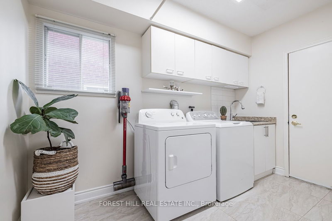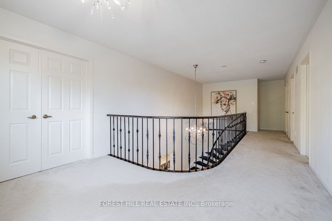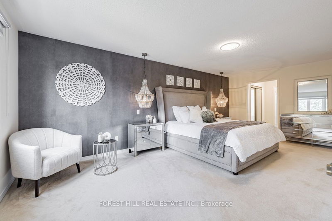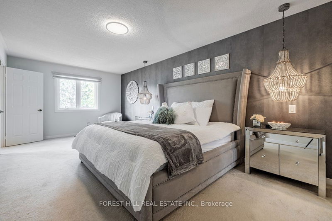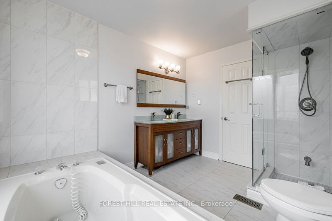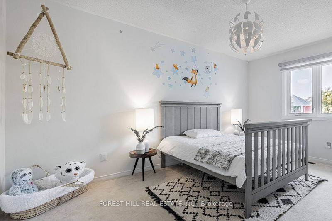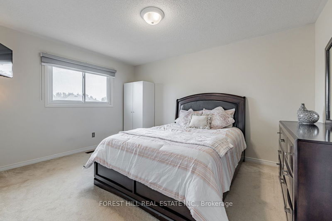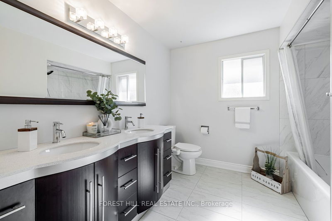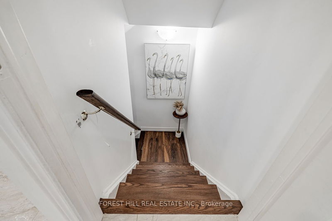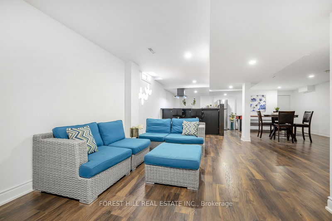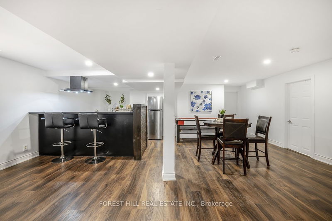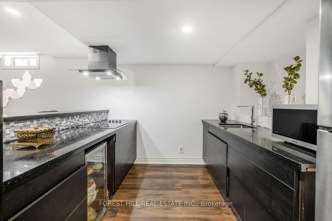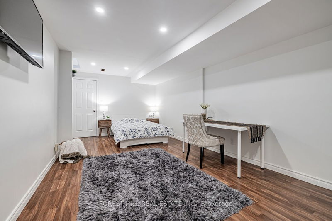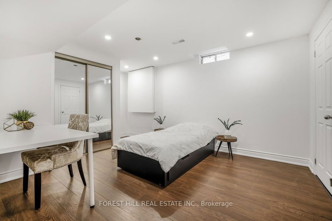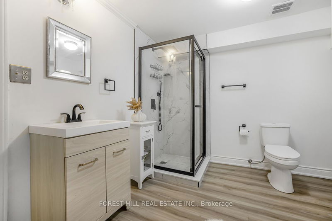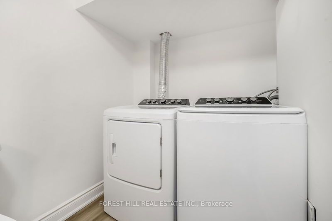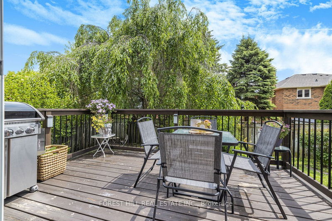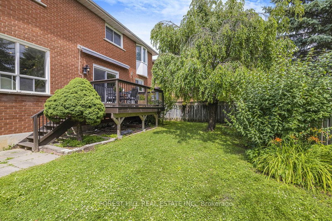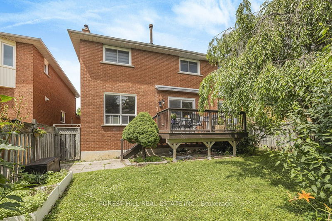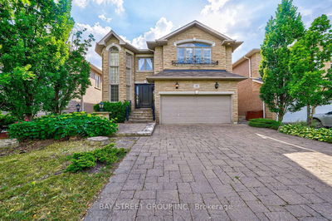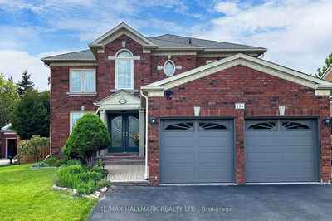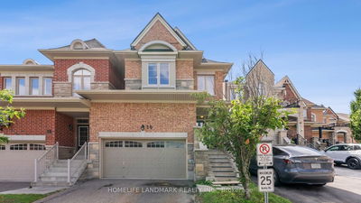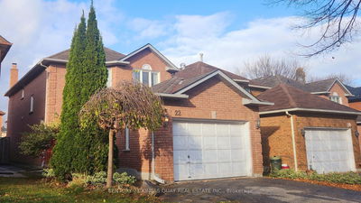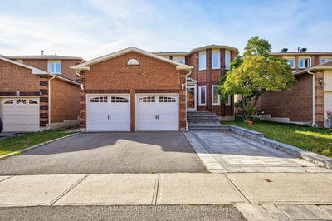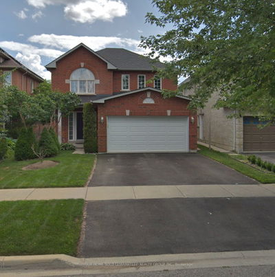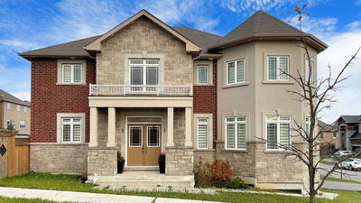*The One You Are Looking For*Exceptional Bright 4+2 Bdrs Family Home W/Excellent Curb-Appeal In Sought After Devonsleigh Community*Over 3,000 Sq.Ft Above Grade W/ Additional Approx 1200 Sq.Ft Finished Bsmnt. Stunning Main Flr Featuring 17 Ft Foyer, European Designer LF & Chandeliers, Smooth Ceiling Thru-Out, Crown Molding, Harwood Flr & Newer Pot Lts. Family Size Kitchen W/S-S Appl & Granite Counter Tops & Eat-In Area W/O To A Spacious Deck W/Bbq Gas Line & Fully Fenced Private Backyrd.* Open Concept Fam Rm W/Redesigned Gas Fireplace Well-Connected W/Kit-Brkfst. Gorgeous Bright Living Rm & Formal Dinning Rm.*Home Office At Main Floor*. Practically-Laid Mud/Laund Rm W/Direct Access Fm Garage. Stunning Master Retreat/Spa-Like 6Pc Ensuite, Super Sunny All Rms.Finished Bsmnt W/Huge Rec Rm/Secound Kitchen, 2 Bedrms, Washrm, Secound Laundry Rm & Optimal Storage Area*Smart Hm Monitoring Sys*,Wide Driveway Park More Cars (No Sidewalk), Newer Roof (2023),Newer Furnace (2023),Newer A/C (2022),Walk To Top Ranked Richmond Hill Schools,Parks,Shops, Hway 404.*Spacious/Comfortable Living Space Area W/4+2 Bedrms/2Kitchens (Main/Bsmnt)/2 Set Of Washer/Dryer(Mai/Bsmnt) & More To See*A Must See Home*
Property Features
- Date Listed: Monday, July 22, 2024
- City: Richmond Hill
- Neighborhood: Devonsleigh
- Major Intersection: E.Yonge/N.Elgin Mills
- Living Room: Bay Window, O/Looks Frontyard, Hardwood Floor
- Family Room: Fireplace, Pot Lights, Hardwood Floor
- Kitchen: Stainless Steel Appl, Quartz Counter, Porcelain Floor
- Listing Brokerage: Forest Hill Real Estate Inc. - Disclaimer: The information contained in this listing has not been verified by Forest Hill Real Estate Inc. and should be verified by the buyer.

