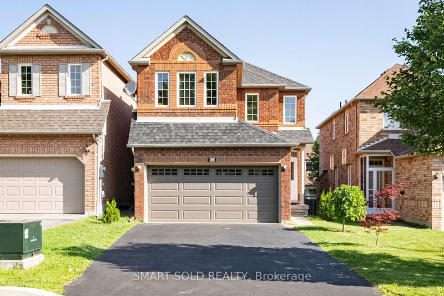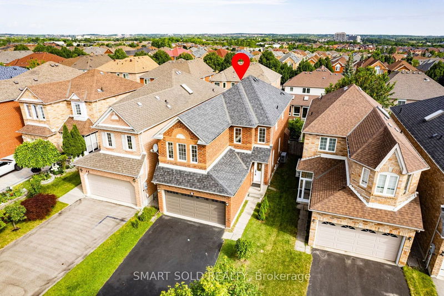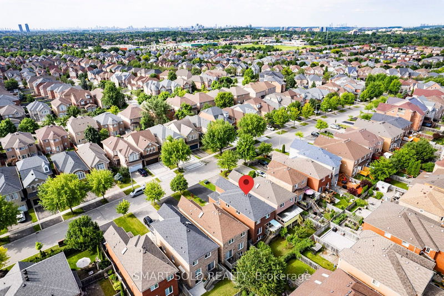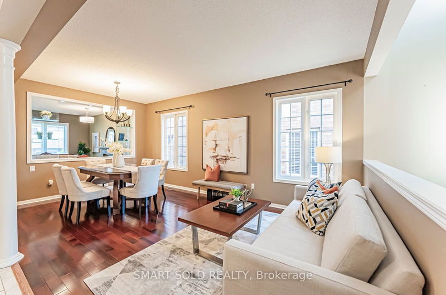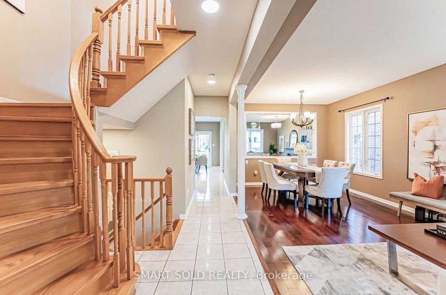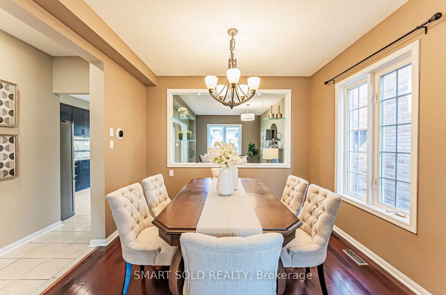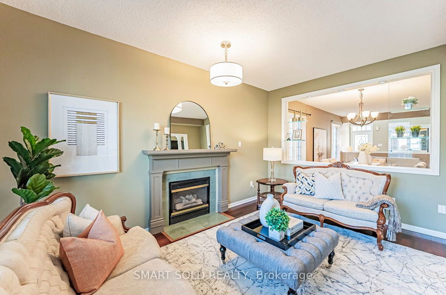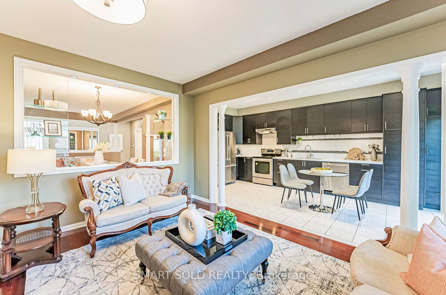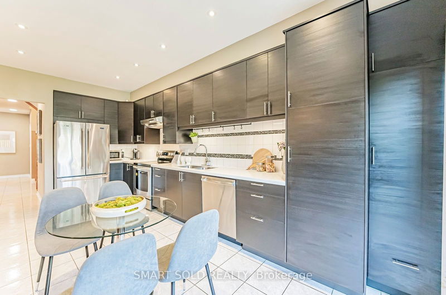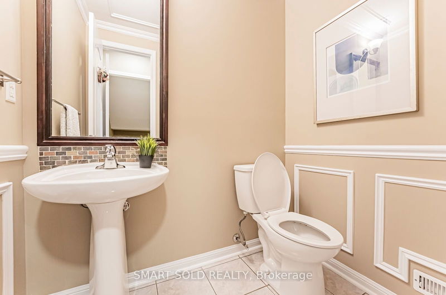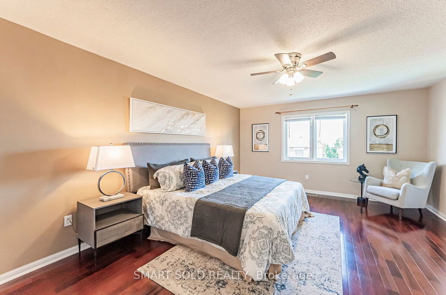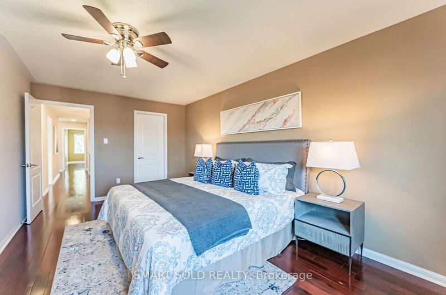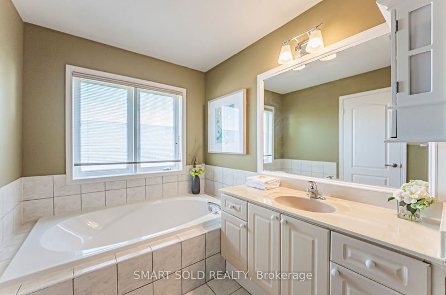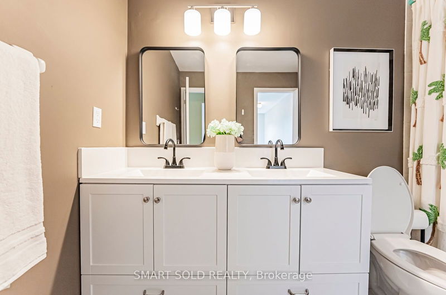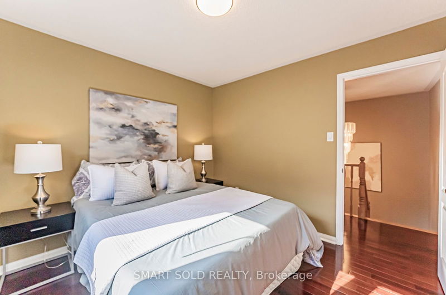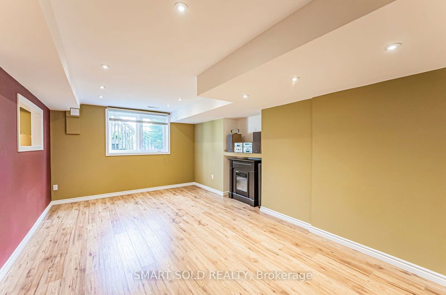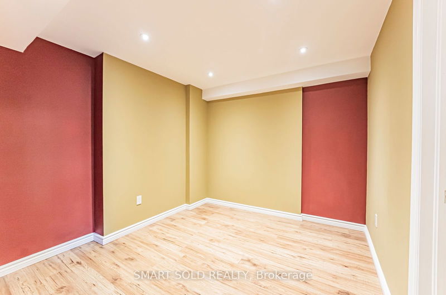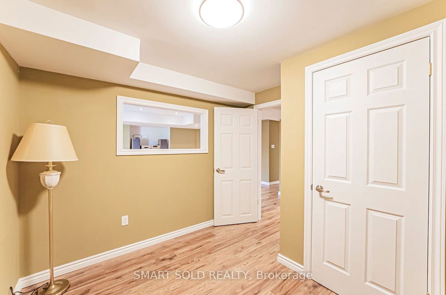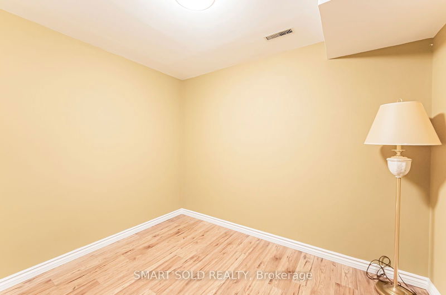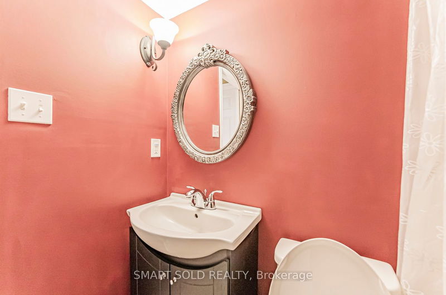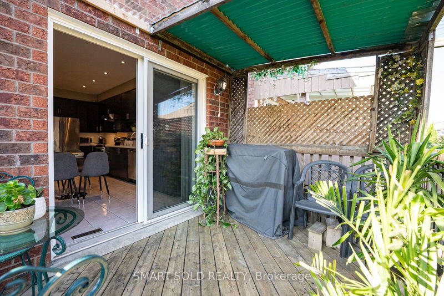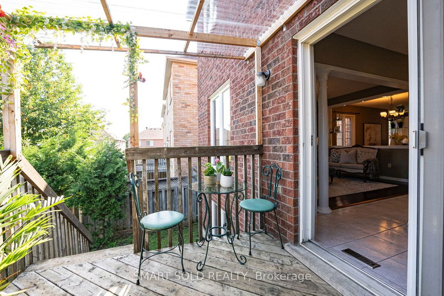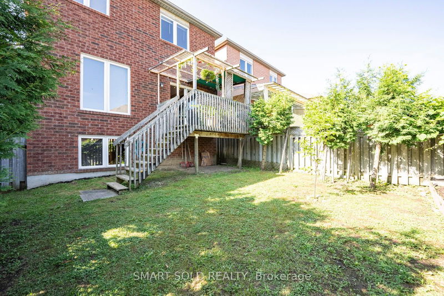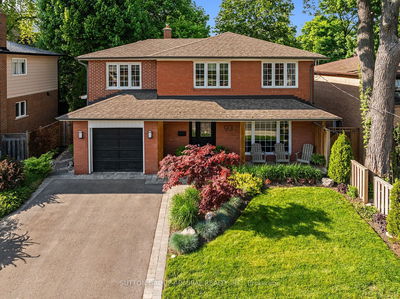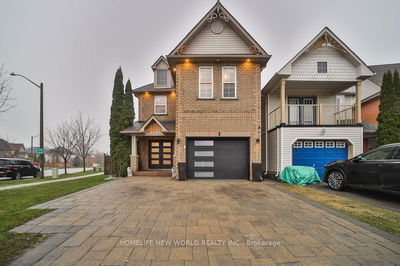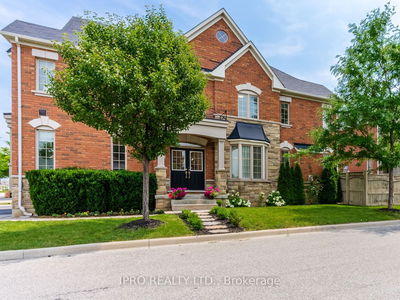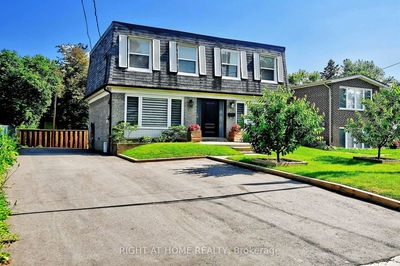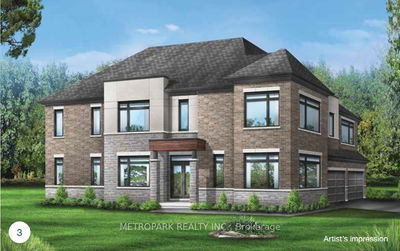4-Bedroom, 4-Washroom Bright Double Garage House In Rouge Wood, Located On A Quiet Street, Deep Lot No Sidewalk Allowing For 6 Cars Parking. 9-Feet Ceiling On Main, Potlights, Hardwood Flooring T/O. Open Concept Floor Plan W/ Combined Living And Dining Room. Tons of Big Windows. Fresh Painting.Renovated Modern Kitchen W/ S/S Appliance, Backsplash, Extended To Ceiling Cabinets. 4-Big Spacious Bedroom Upstairs. Renovated Shared Washroom on 2nd Floor (2024). Finished Lookout Basement With Big Window, Ideal For Home Office Gym Or Recreation Room. Backyard Deck W/ Sunroof.Best Ranking School Zone: Richmond Rose Primary School, Legendary Bayview SS (IB Program), St. Teresa High School. Close To Malls, Park, Costco, T&T, Richmond Hill Go, Highway 404 And 407.
Property Features
- Date Listed: Friday, July 12, 2024
- Virtual Tour: View Virtual Tour for 50 Futura Avenue
- City: Richmond Hill
- Neighborhood: Rouge Woods
- Major Intersection: Bayview & Major Mackenzie
- Living Room: Combined W/Dining, Hardwood Floor, Open Concept
- Family Room: Hardwood Floor, Open Concept, Gas Fireplace
- Kitchen: Tile Floor, Open Concept, W/O To Yard
- Living Room: Laminate, Open Concept, Window
- Listing Brokerage: Smart Sold Realty - Disclaimer: The information contained in this listing has not been verified by Smart Sold Realty and should be verified by the buyer.

