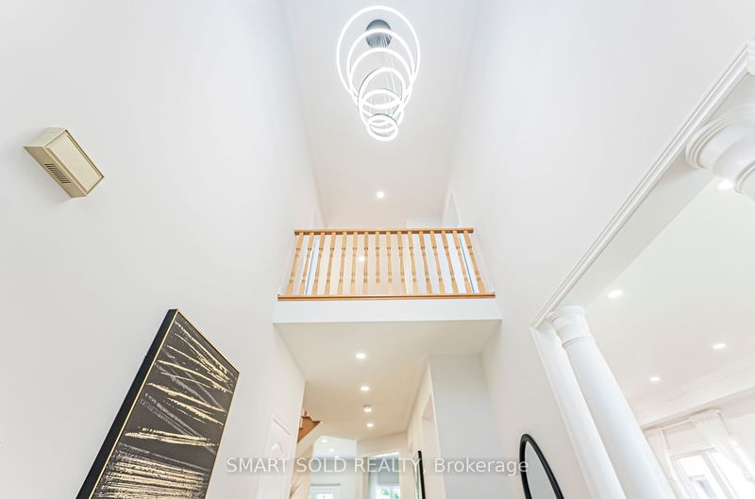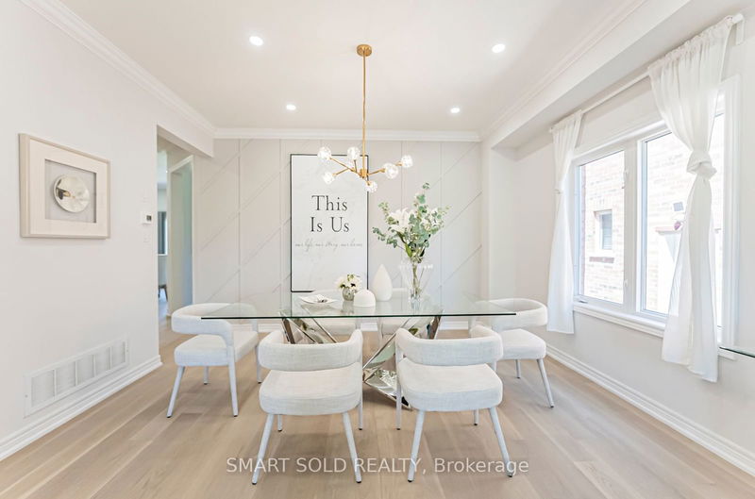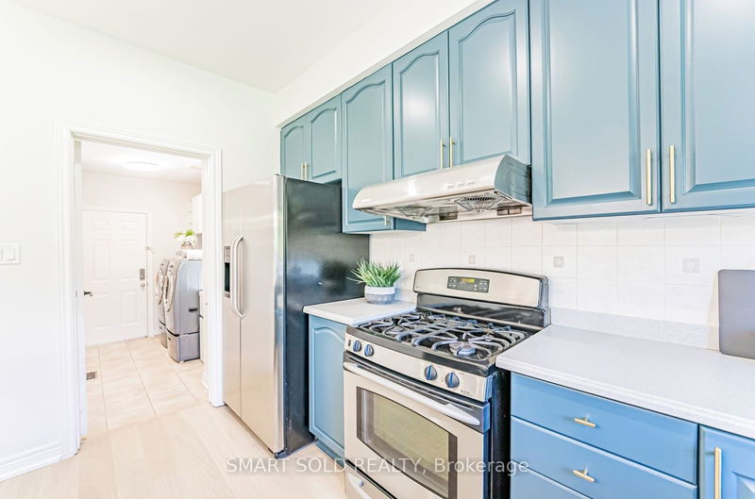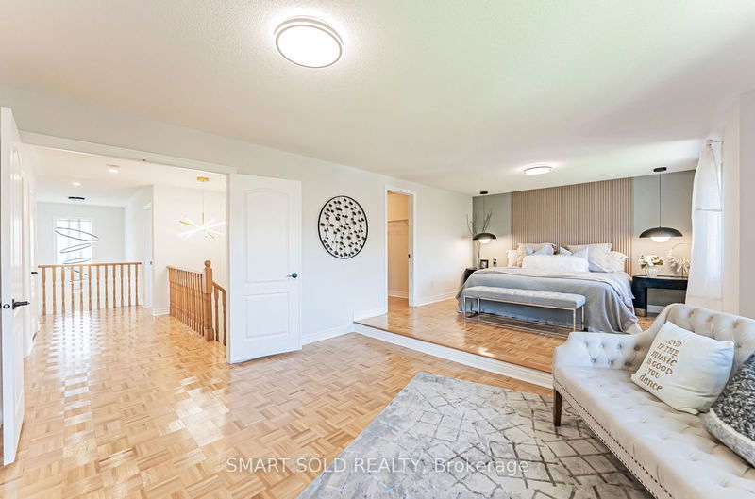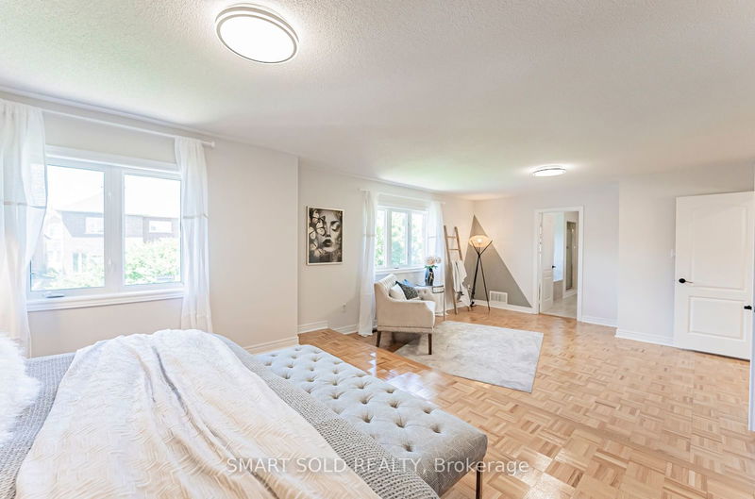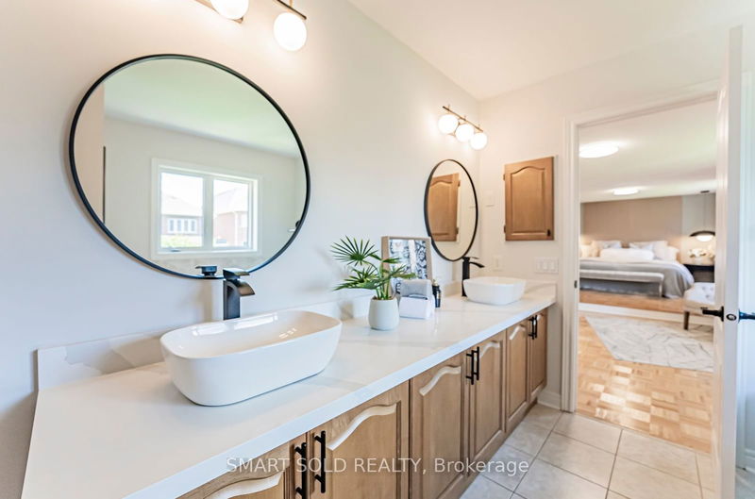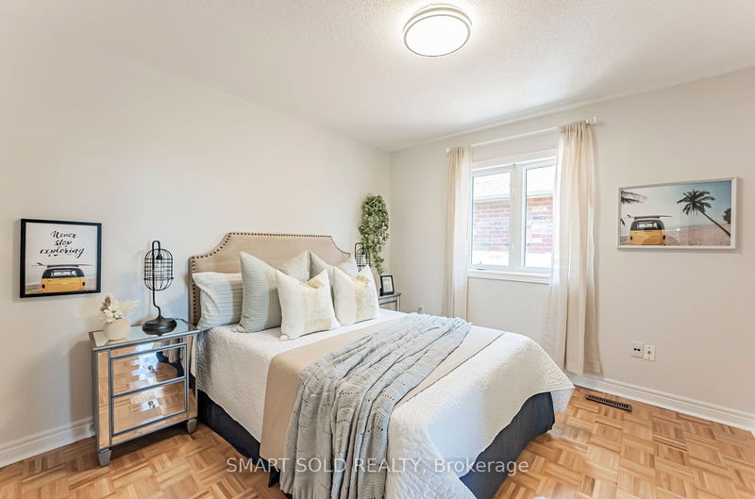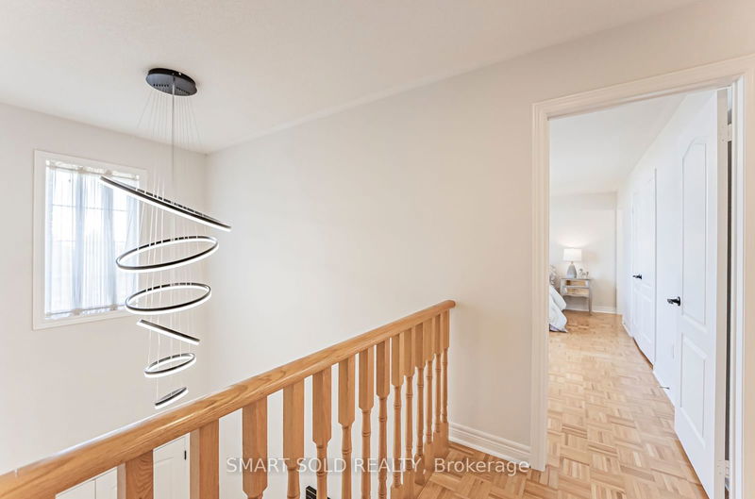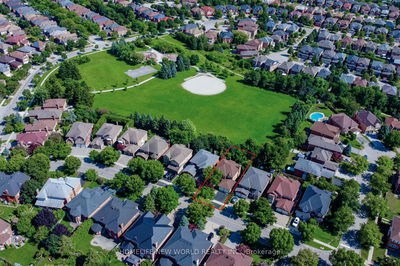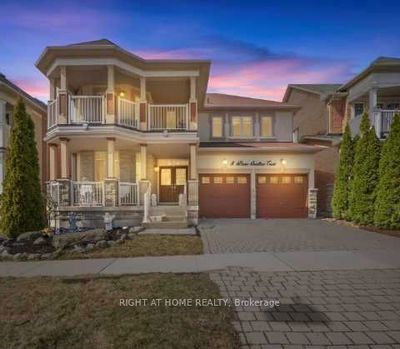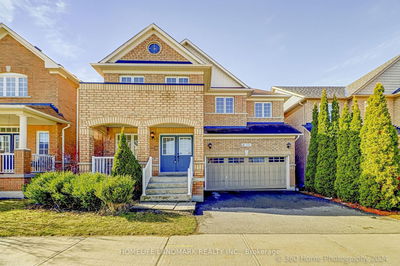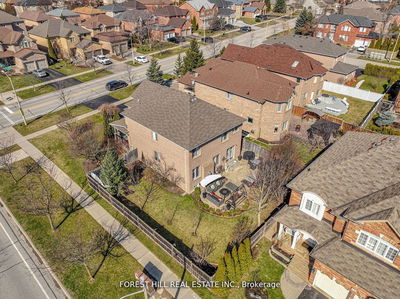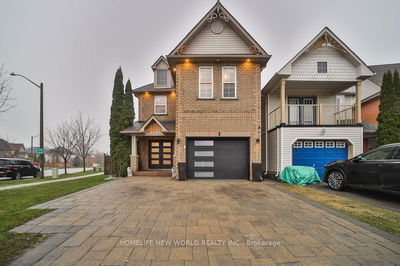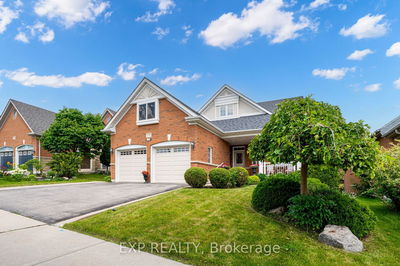Perfect Family Home in the Prestigious Jefferson Community. Approx 3,000 Sqft Above Grade. Premium 50 Ft x 134 Ft Lot, Fronting on a Park. $$$ Spent on Designer Upgrades: New Energy-Efficient LED Pot Lights and Designer Light Fixtures Throughout; Brand New Flooring on Main; Designer Kitchen Cabinet Refinishing ; Designer Countertops; New Accent Walls in Family Room, Living Room, and Primary Bedroom; Whole House Newly Painted. Grand Entrance Foyer with 18 Ft Ceiling. 9 Ft Ceiling on Main. Spacious Primary Bedroom with Huge Walk-In Closet and 5 Pc Ensuite. Separate Entrance to Basement with Potential Rental Income. Top Ranking School District: Trillium Woods PS and Richmond Hill High School. Steps to Yonge Street and Nearby Shopping Plaza.
Property Features
- Date Listed: Friday, June 28, 2024
- Virtual Tour: View Virtual Tour for 28 Jefferson Forest Drive
- City: Richmond Hill
- Neighborhood: Jefferson
- Major Intersection: Yonge & 19th Ave
- Full Address: 28 Jefferson Forest Drive, Richmond Hill, L4E 4H9, Ontario, Canada
- Living Room: Hardwood Floor, South View
- Family Room: Hardwood Floor, Picture Window, Gas Fireplace
- Kitchen: Hardwood Floor, O/Looks Backyard
- Listing Brokerage: Smart Sold Realty - Disclaimer: The information contained in this listing has not been verified by Smart Sold Realty and should be verified by the buyer.








