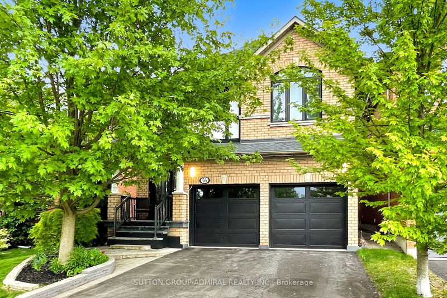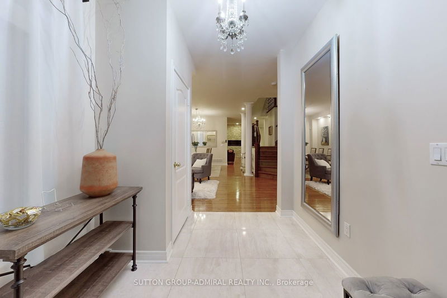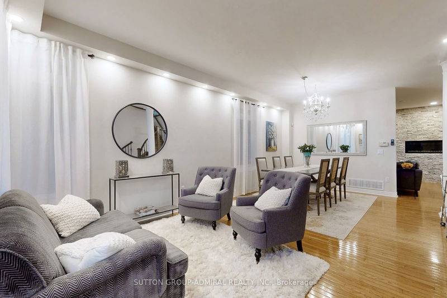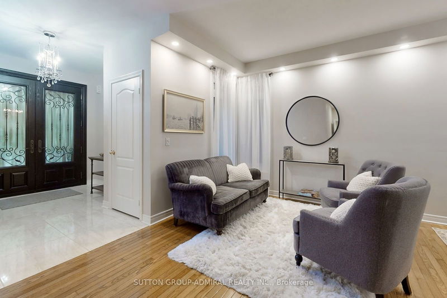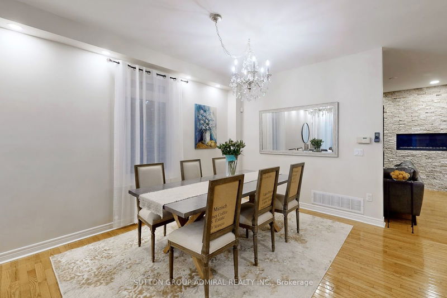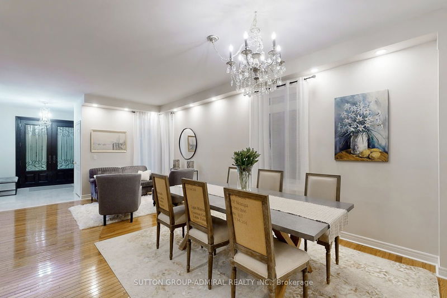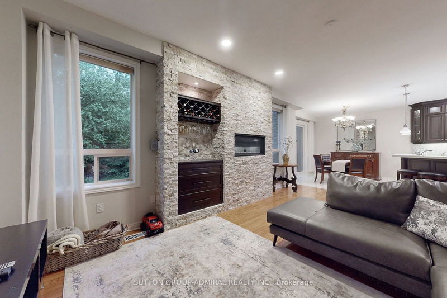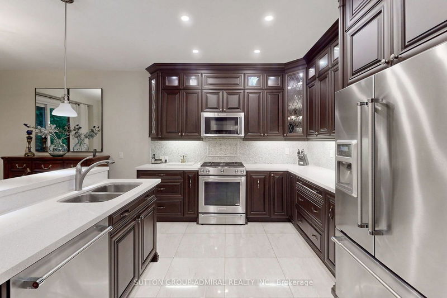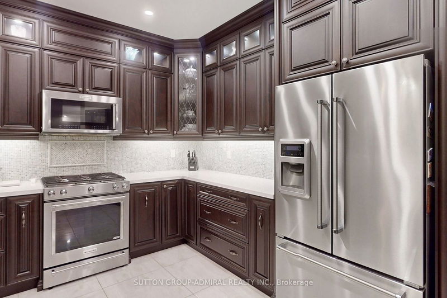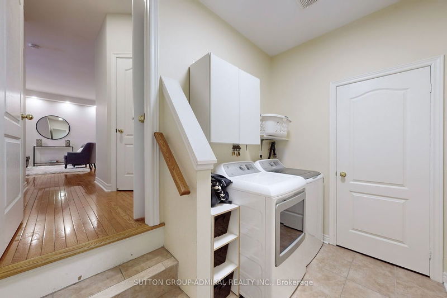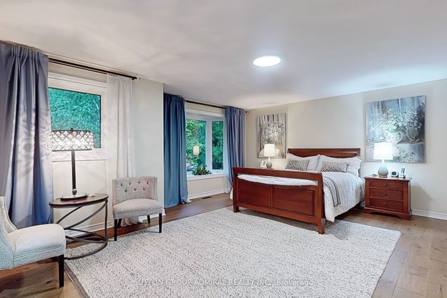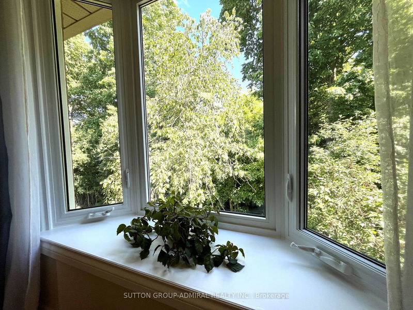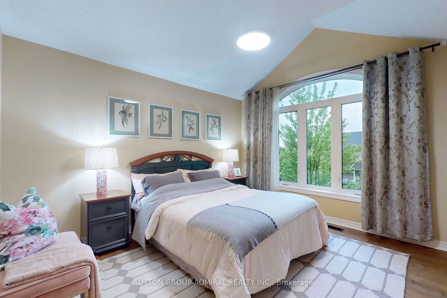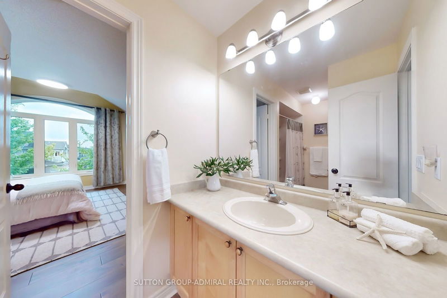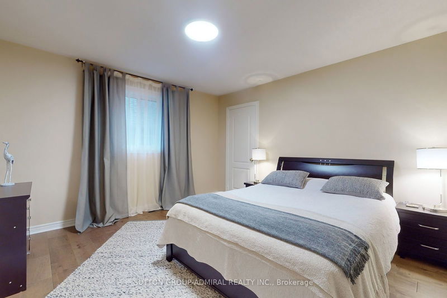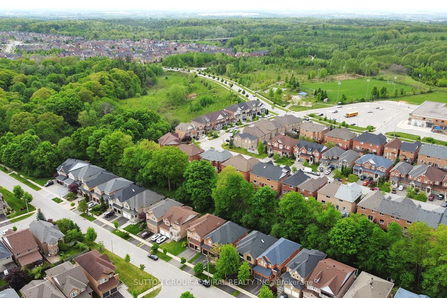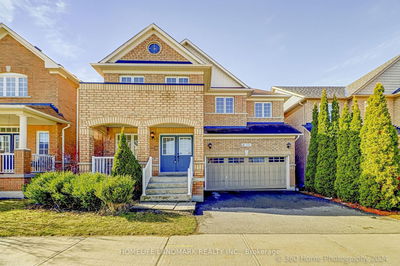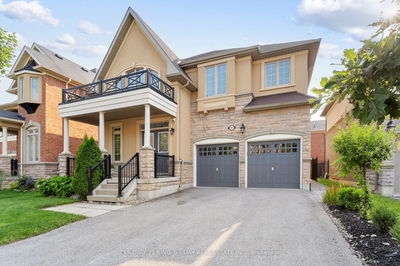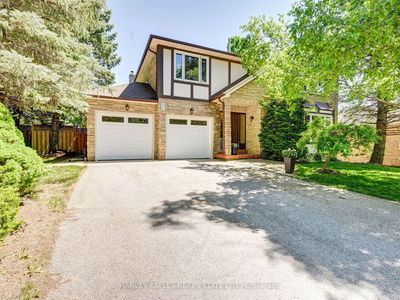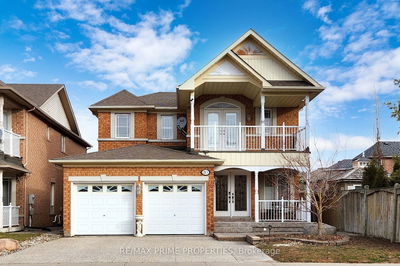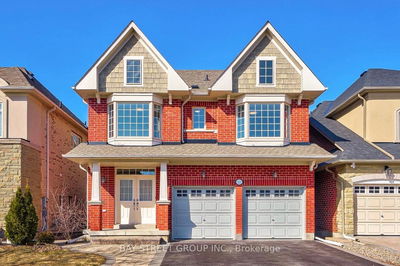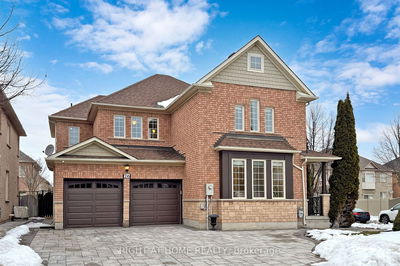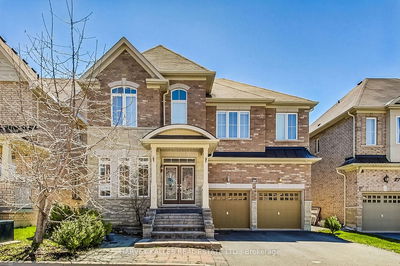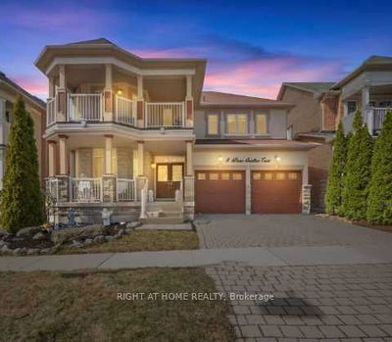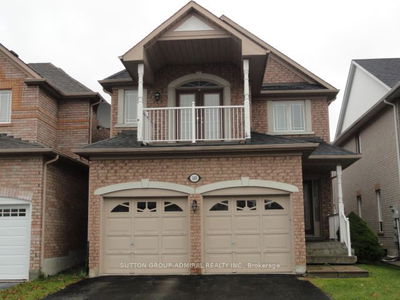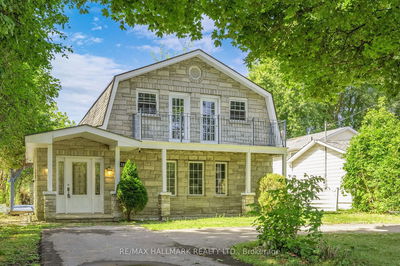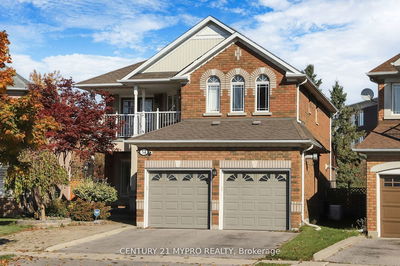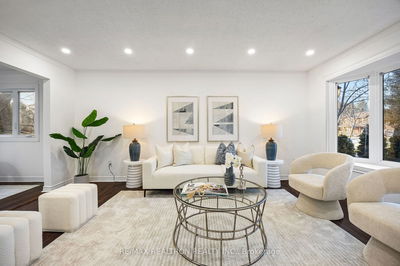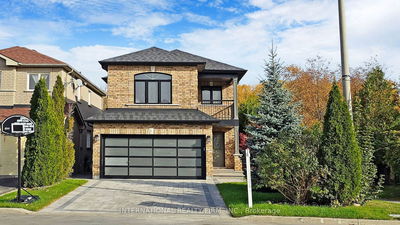Spectacular 4 Bedroom Home Backing Onto A Strip Of Conservation Forest With A Lush Green And Private Backyard. Entry Starts With Flagstone Steps & Porch, Cast Iron Double Doors, Modern Porcelain Tiles, Smooth 9 Feet Ceiling And Open Concept Living-Dining Room Area. Gourmet Kitchen Custom Built In 2018 Features High Cabinets With Multiple Storage Solutions, Pantry, Quartz Countertops, Gorgeous Marble Tile Backsplash, Under Cabinet Lights & Inside Cabinets Light Accents, Porcelain Tile & S/S Appliances. Family Size Breakfast Area Features Custom Wide Panoramic Sliding Door That Leads To Backyard Patio With Oasis Surrounding. Family Room Decorated With Custom Stone Accent Wall, Fireplace And Wine Shelves. Remarkable Oak Staircase With Iron Pickets Leads Upstairs To Cozy Media Room With Huge Skylight Window & 4 Spacious Bedrooms. Primary Bedroom Impresses With Gorgeous View From Huge Bay Window, Beautiful Ensuite (2017) And Walk In Closet With Built In Safe. Finished Basement W/Open Concept Rec Room + Storage Rooms And 3 Pcs Bathroom Gives An Opportunity For Many More Ideas To Enjoy. Short Walk To Nearby Lakes, Parks, Trails And The Community Center For Outdoor Enjoyment. Make The Step To Serene Living Experience!
Property Features
- Date Listed: Thursday, June 13, 2024
- Virtual Tour: View Virtual Tour for 56 Bel Canto Crescent
- City: Richmond Hill
- Neighborhood: Oak Ridges Lake Wilcox
- Major Intersection: Between Yonge & Bayview/Old Colony
- Full Address: 56 Bel Canto Crescent, Richmond Hill, L4E 4G7, Ontario, Canada
- Living Room: Hardwood Floor, Combined W/Dining, Pot Lights
- Family Room: Hardwood Floor, O/Looks Backyard, Stone Fireplace
- Kitchen: Quartz Counter, Custom Backsplash, Porcelain Floor
- Listing Brokerage: Sutton Group-Admiral Realty Inc. - Disclaimer: The information contained in this listing has not been verified by Sutton Group-Admiral Realty Inc. and should be verified by the buyer.

