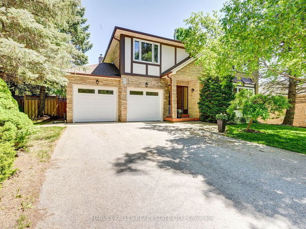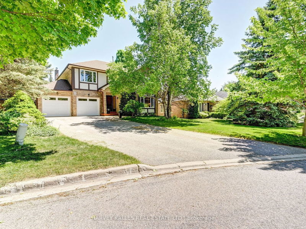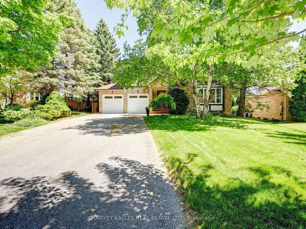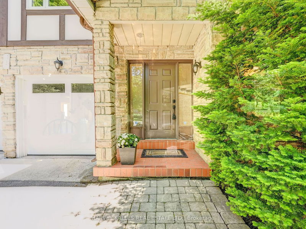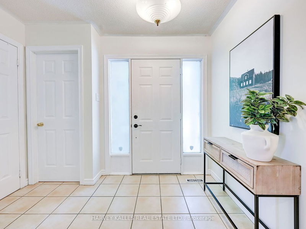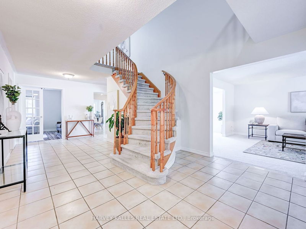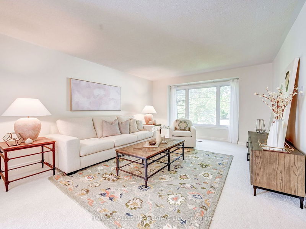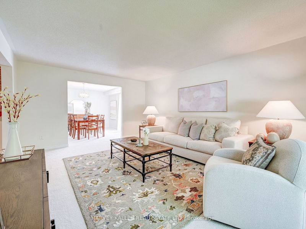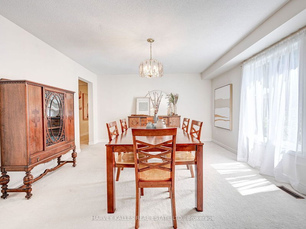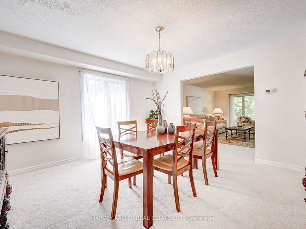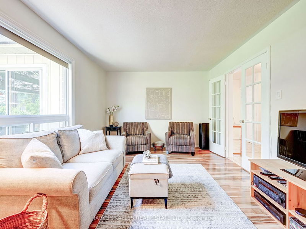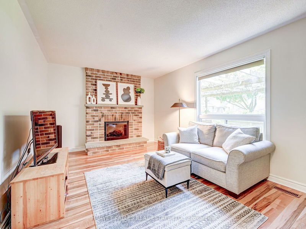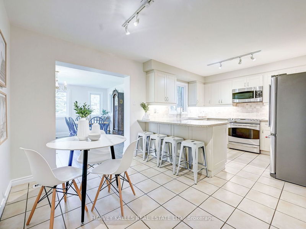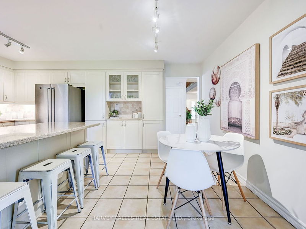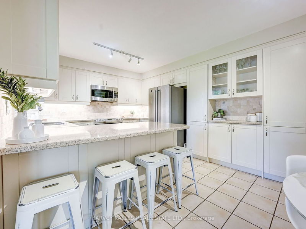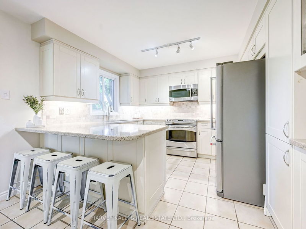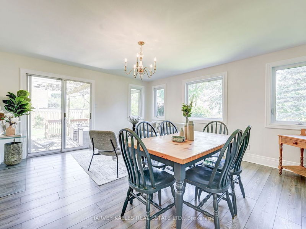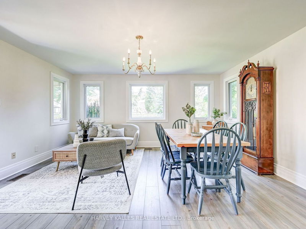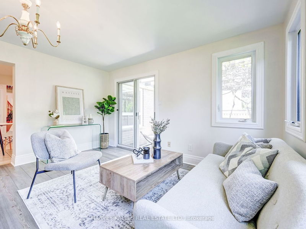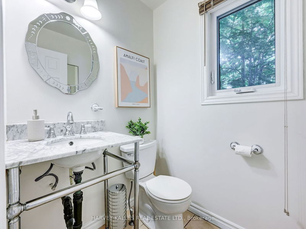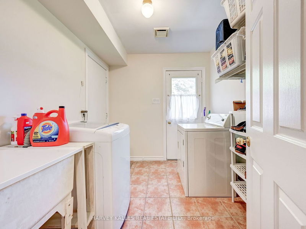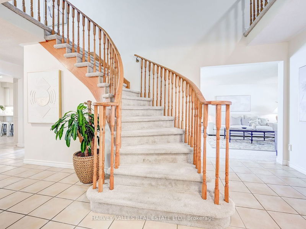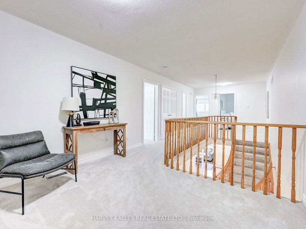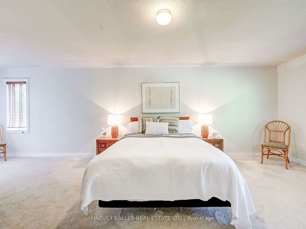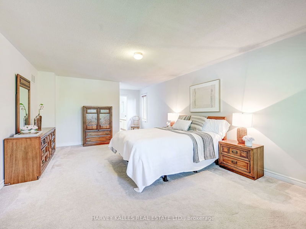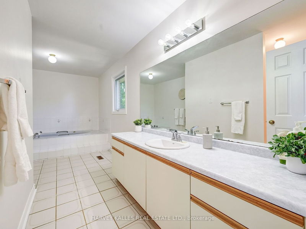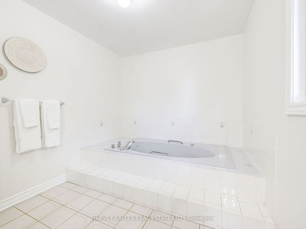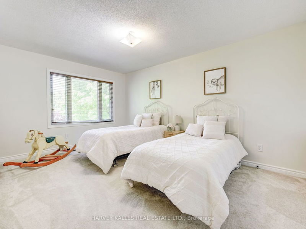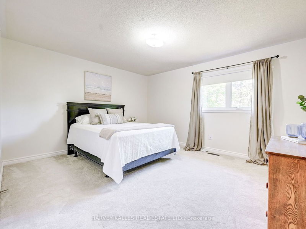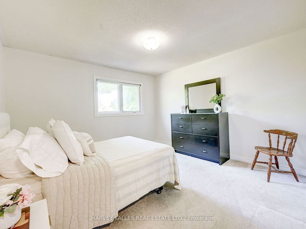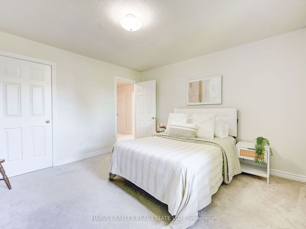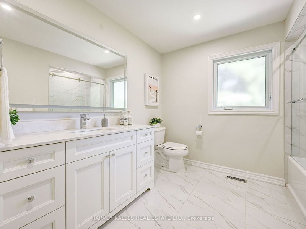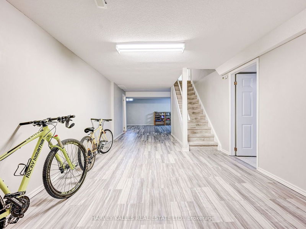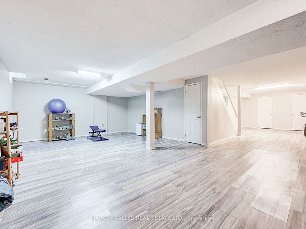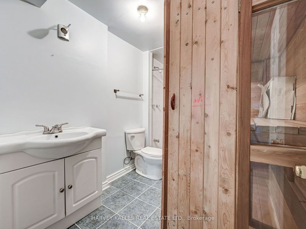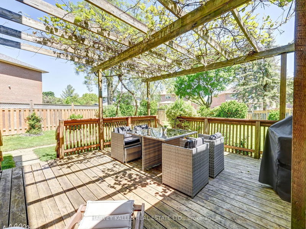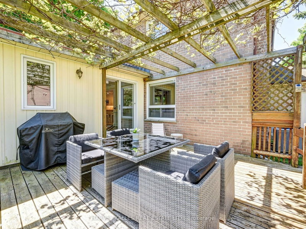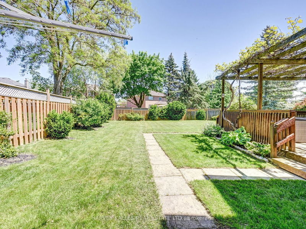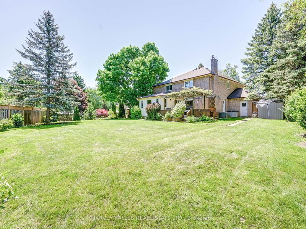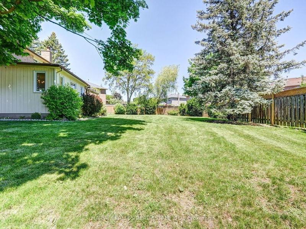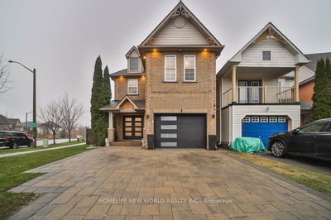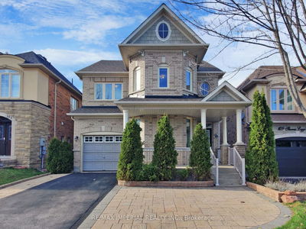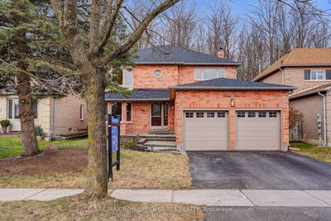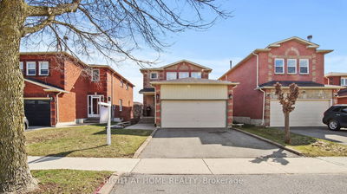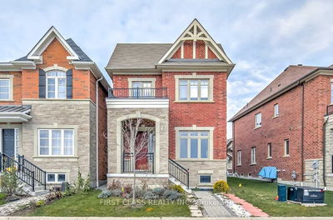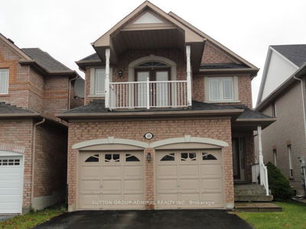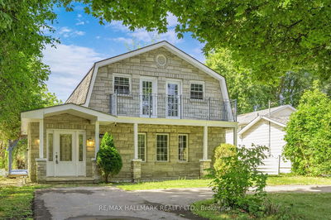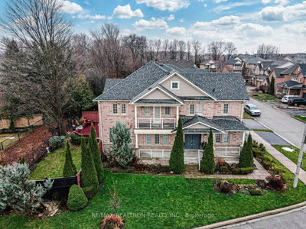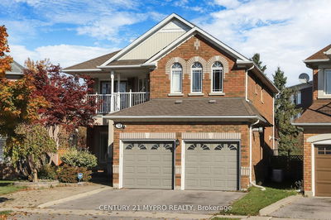Welcome to your spacious oasis nestled on a serene, family-friendly street. This exceptional home boasts a generous 4 bedrooms and has been thoughtfully updated throughout, offering contemporary comfort and style. Step inside and be greeted by the expansive living spaces, where every room offers ample room to relax and unwind. The sunroom off the kitchen floods the heart of the home with natural light, creating a cozy retreat for morning coffee or evening gatherings. Entertain with ease as you step out onto the deck, seamlessly blending indoor and outdoor living. Whether it's hosting summer barbecues or simply enjoying the tranquil backyard oasis, this deck is sure to be a favorite spot for all. The main floor features a versatile space, perfect for use as a family room or office, providing flexibility to suit your lifestyle needs. Work from home in comfort or gather the family for movie nights the possibilities are endless. Situated on a large pie-shaped lot, this home offers plenty of space for outdoor enjoyment and recreation. Let your imagination run wild as you envision lush gardens, play areas for children, or simply basking in the serenity of your own private retreat. Convenience is key, and this home delivers with proximity to transit, shopping, and trails. Whether it's a quick commute downtown, a leisurely stroll through nature, or running errands, everything you need is just moments away.
Property Features
- Date Listed: Monday, May 27, 2024
- Virtual Tour: View Virtual Tour for 15 Westbourne Court
- City: Richmond Hill
- Neighborhood: Oak Ridges Lake Wilcox
- Major Intersection: Yonge St And King Rd
- Full Address: 15 Westbourne Court, Richmond Hill, L4E 2K7, Ontario, Canada
- Living Room: Broadloom, Picture Window, Combined W/Dining
- Kitchen: Granite Counter, Stainless Steel Appl, Breakfast Area
- Family Room: Hardwood Floor, Fireplace, Double Doors
- Listing Brokerage: Harvey Kalles Real Estate Ltd. - Disclaimer: The information contained in this listing has not been verified by Harvey Kalles Real Estate Ltd. and should be verified by the buyer.

