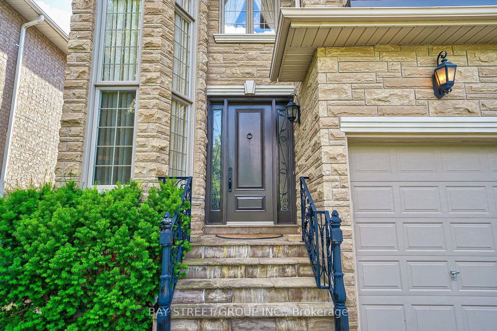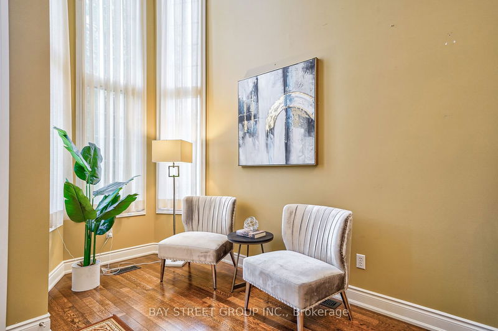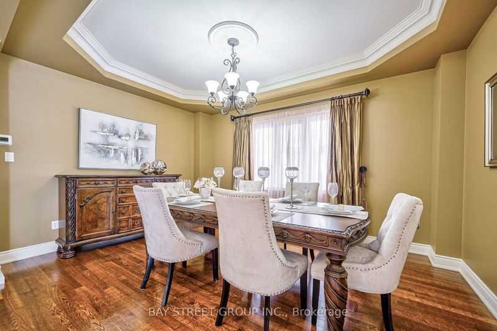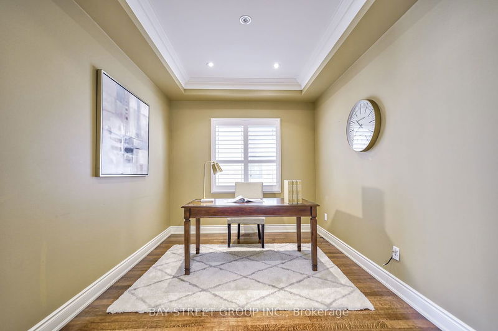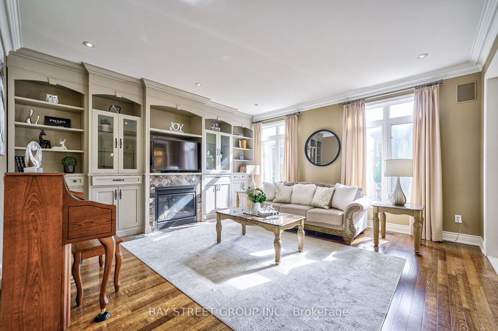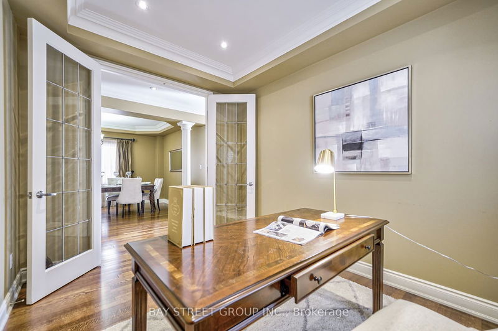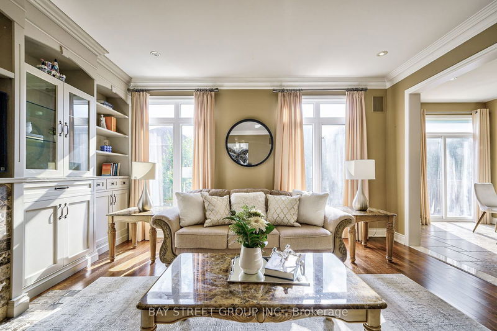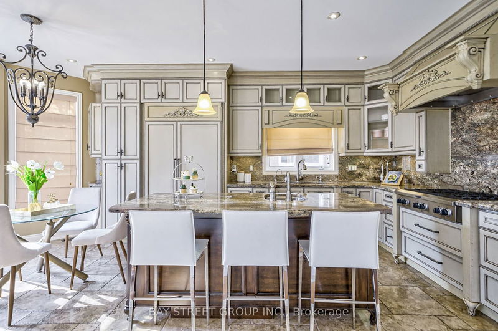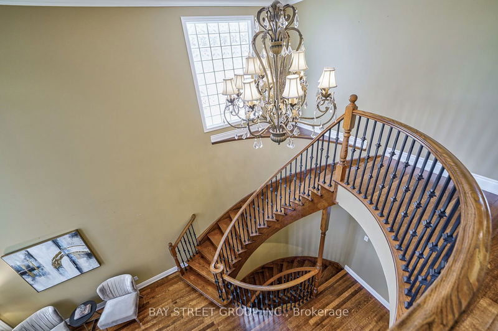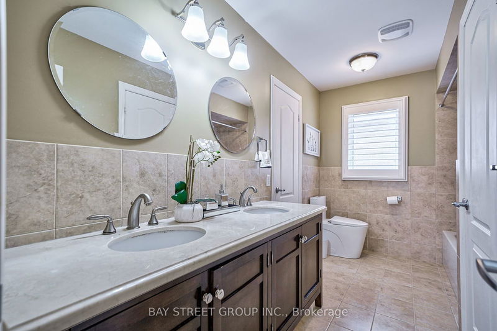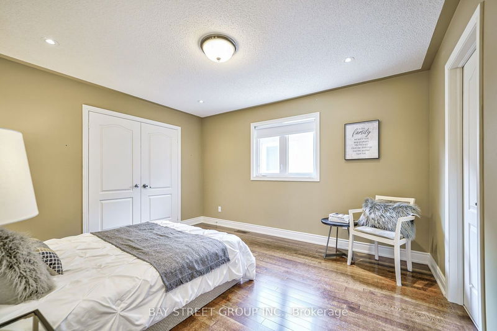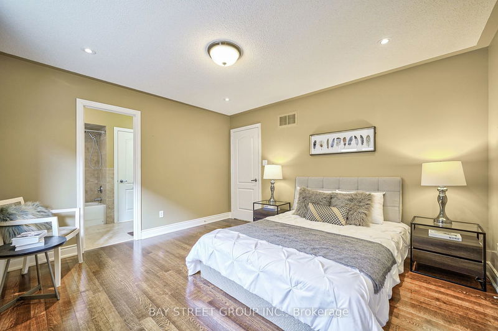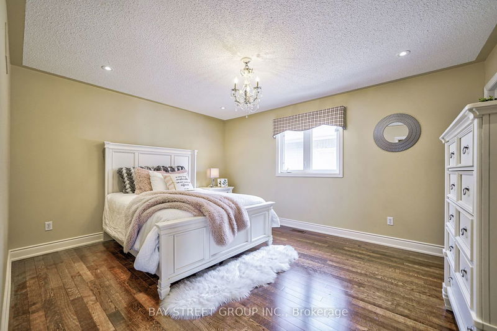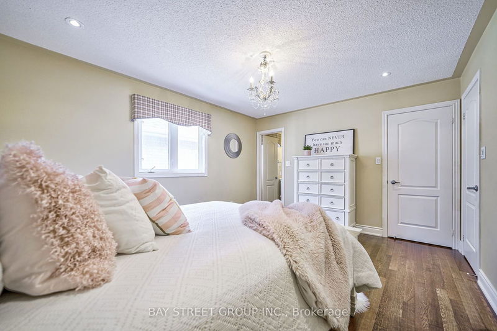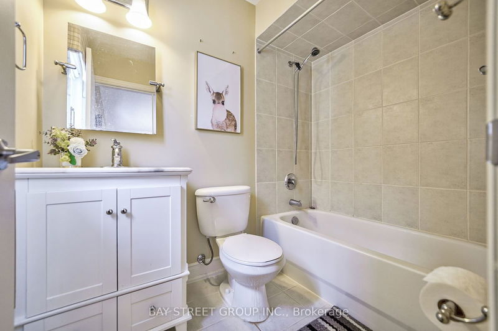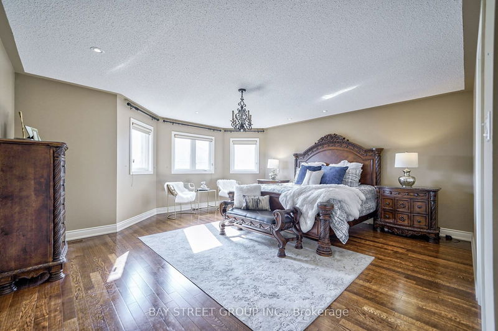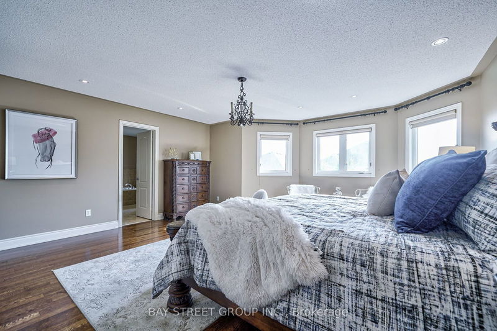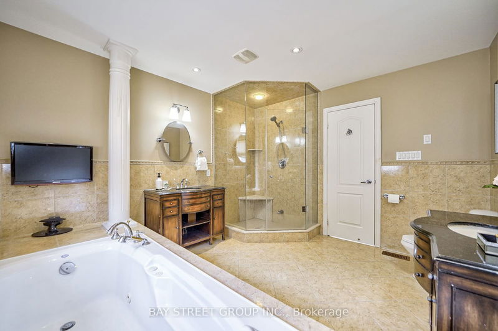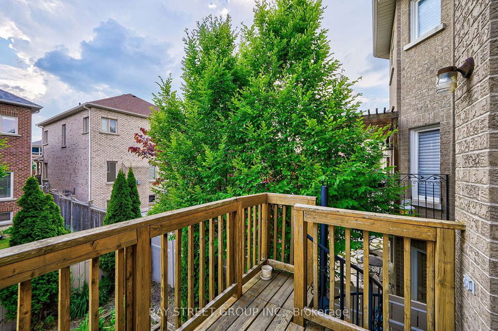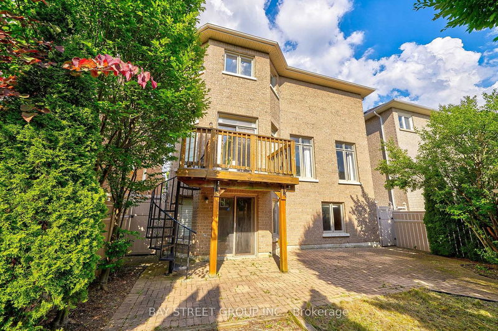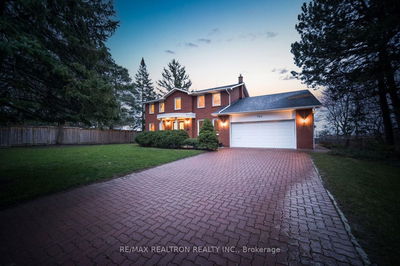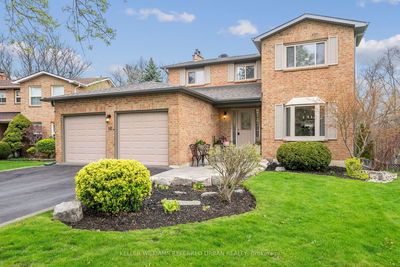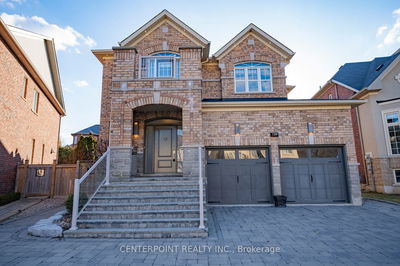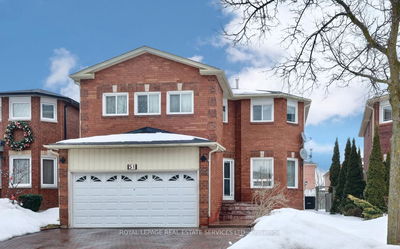Absolutely Gorgeous 2 Storey Custome Built Trinity Home In Prime Sought After Enclave Of Richmond Hill. Original Owner Spent $250,000 In Upgrades. Breathtaking Kitchen Open To Stunning Family Room With Wall-to-Wall Custome Cabinets. Impressive 2 Storey 18 Feet Open Foyer. Main Floor Office/Den. Upscale Finishing Architectural Details Through Out. Custom Drapery, Calf Shutters, Hwd Flrs, Potlts, Crown Molding, Decorative Pillars, Coffered/Cathedral Ceilings, French Drs, Granite C/Top, Cstm Chandeliers, State Of The Art Lndscp. Conveniently Located Near Top Schools(Richmond Hill High S, St.Teresa CHS, Trillium Woods PS, Beynon Fields FI PS) And Amenities, Including Parks And Shopping Plazas.
Property Features
- Date Listed: Thursday, June 20, 2024
- Virtual Tour: View Virtual Tour for 32 Ridgestone Drive
- City: Richmond Hill
- Neighborhood: Westbrook
- Full Address: 32 Ridgestone Drive, Richmond Hill, L4S 0A4, Ontario, Canada
- Family Room: Gas Fireplace, Hardwood Floor, Open Concept
- Kitchen: Breakfast Area, Centre Island, Granite Counter
- Listing Brokerage: Bay Street Group Inc. - Disclaimer: The information contained in this listing has not been verified by Bay Street Group Inc. and should be verified by the buyer.


