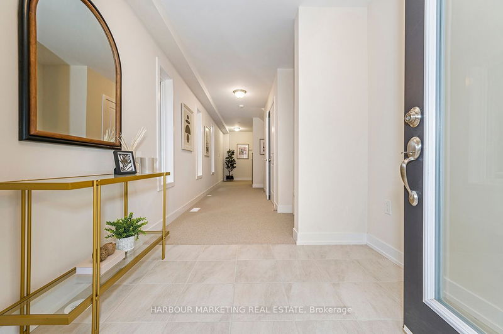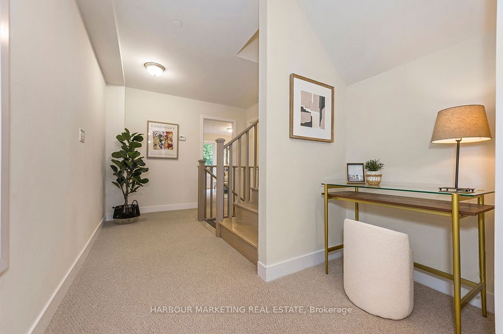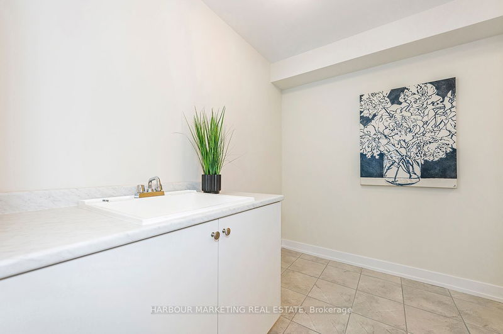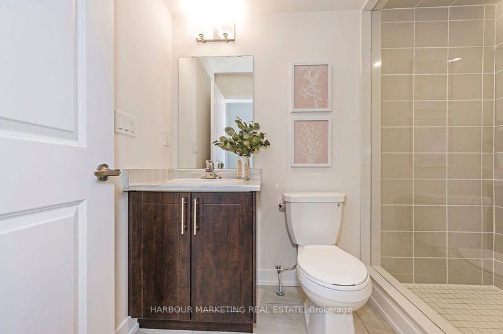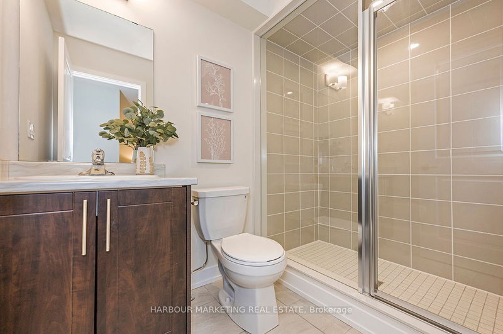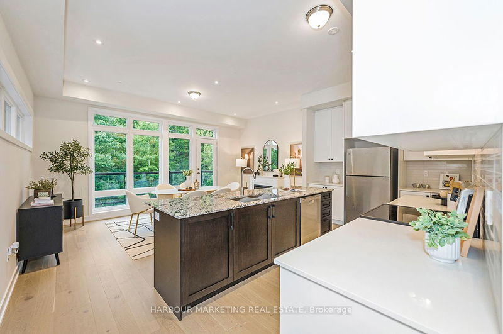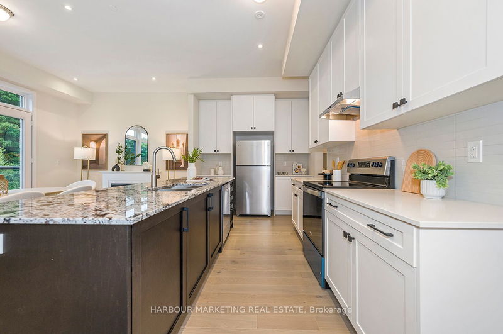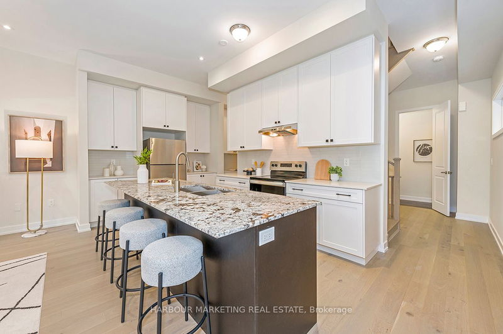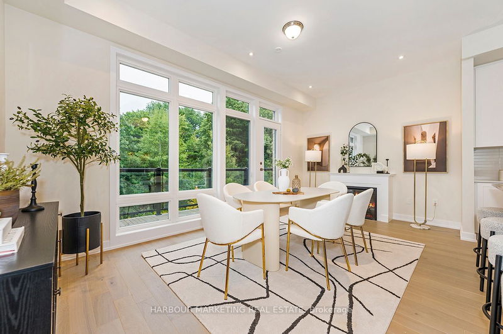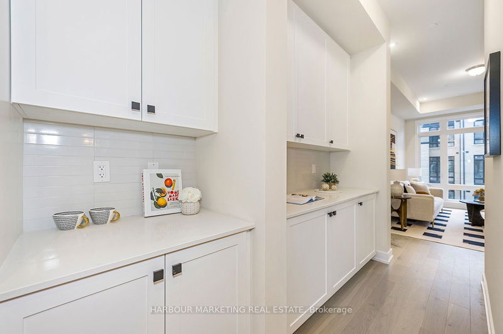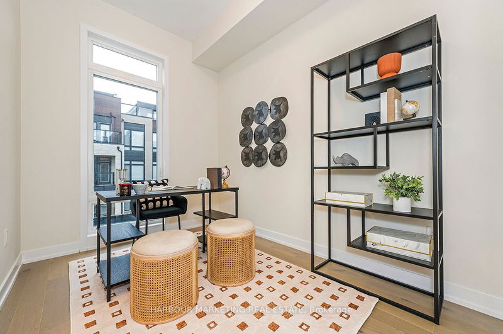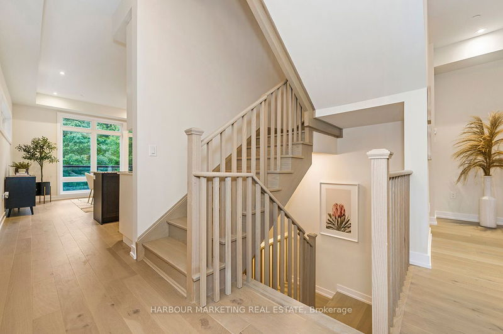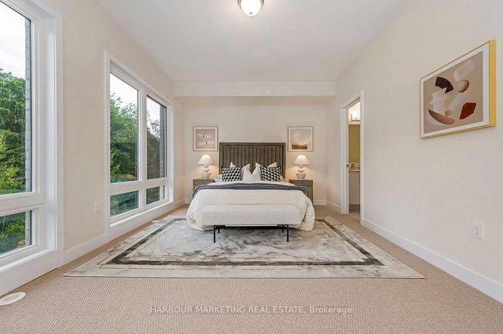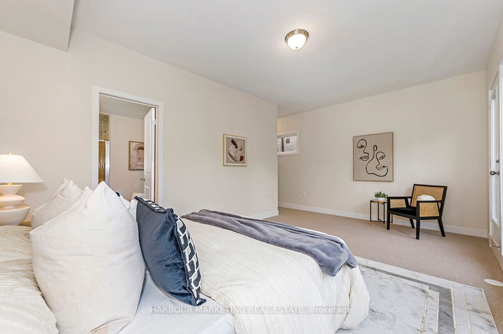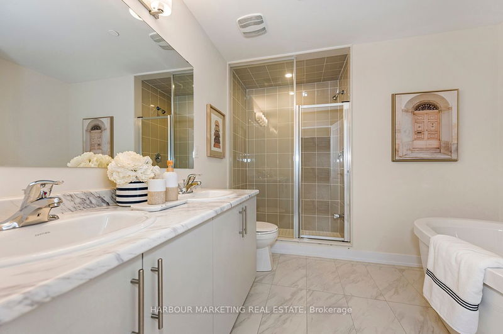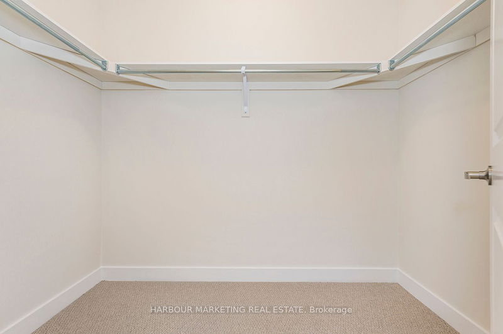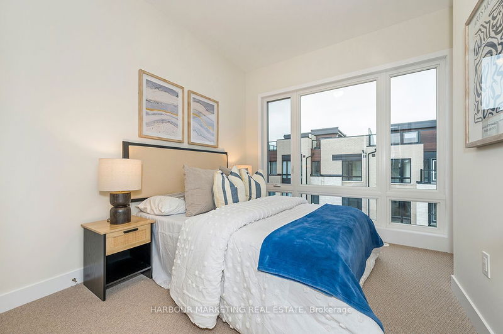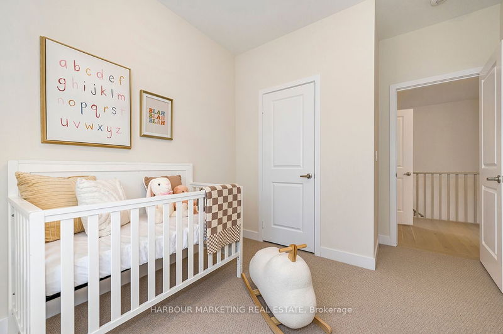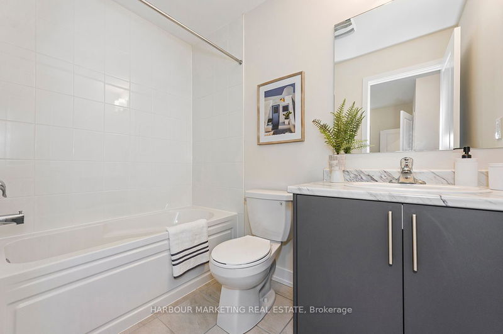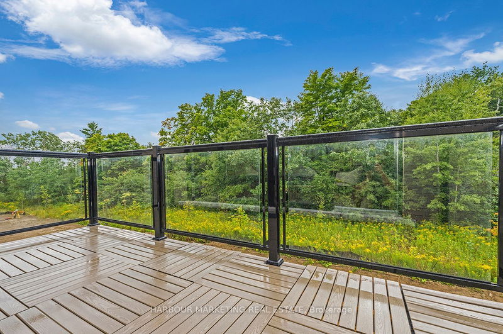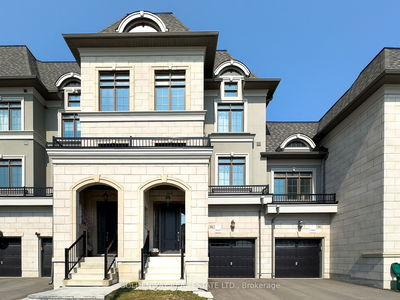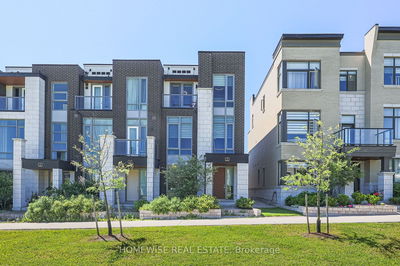This 3-story traditional townhome combines modern upgrades with a desirable location. Backing onto a peaceful ravine, the backyard offers privacy and scenic views. The home features a look-out basement, a single-car garage, and additional driveway parking. The first-floor in-law suite overlooks the ravine, providing flexibility for guests or family. The main floor boasts a spacious kitchen with upgraded cabinets, tall upper cabinets, premium countertops, and a large island, alongside a rare butlers pantry. With 10-foot ceilings on the main floor and smooth finish ceilings throughout, the home feels open and luxurious. The den is perfect for a home office or piano room, making this property truly stand out.
Property Features
- Date Listed: Sunday, October 06, 2024
- City: Richmond Hill
- Neighborhood: Jefferson
- Full Address: 126 Credit Lane, Richmond Hill, L4E 1G9, Ontario, Canada
- Kitchen: Open Concept, Quartz Counter, Double Sink
- Listing Brokerage: Harbour Marketing Real Estate - Disclaimer: The information contained in this listing has not been verified by Harbour Marketing Real Estate and should be verified by the buyer.

