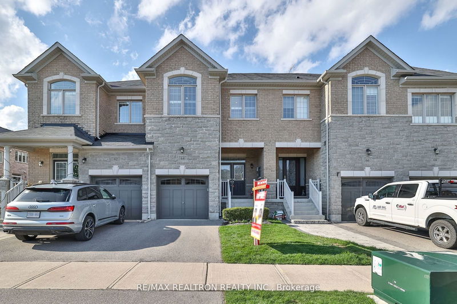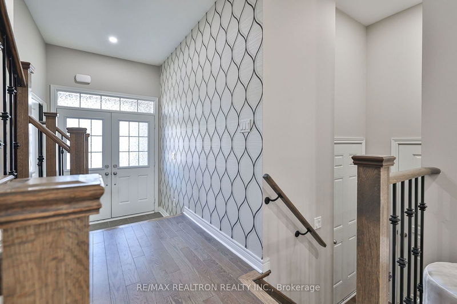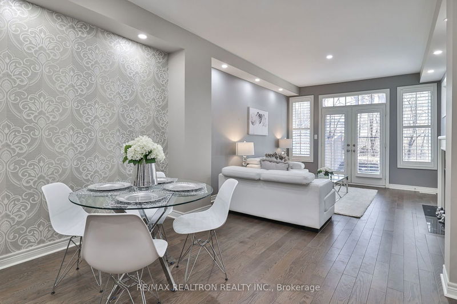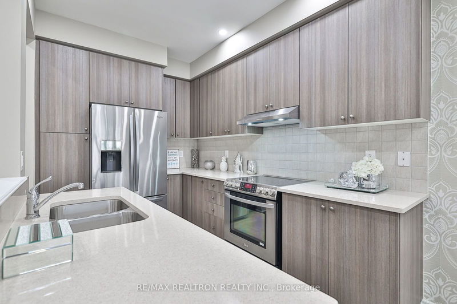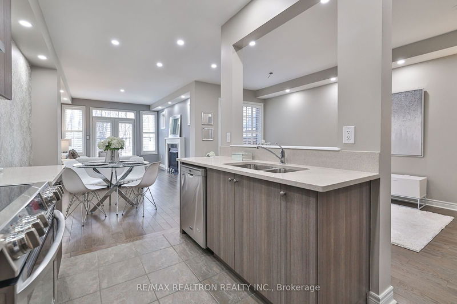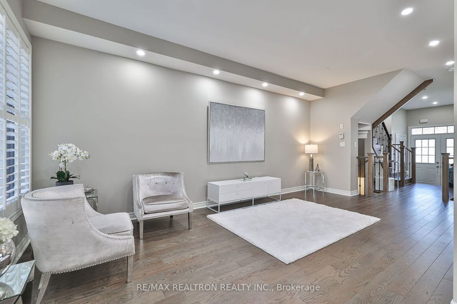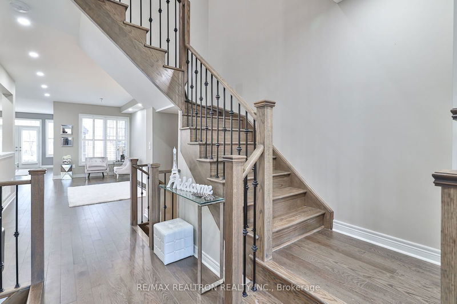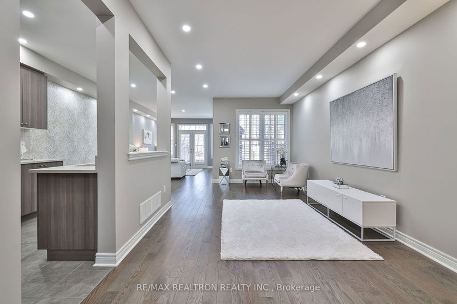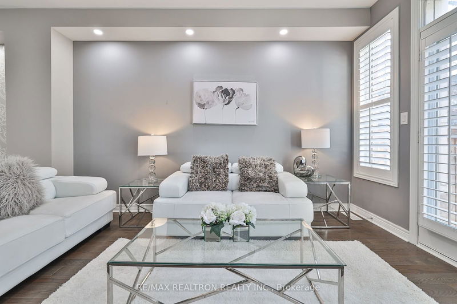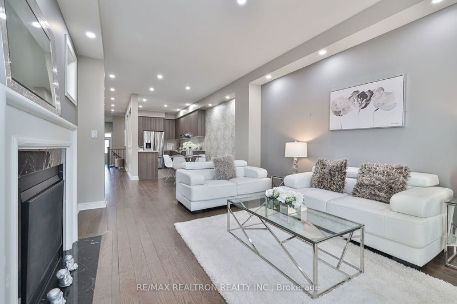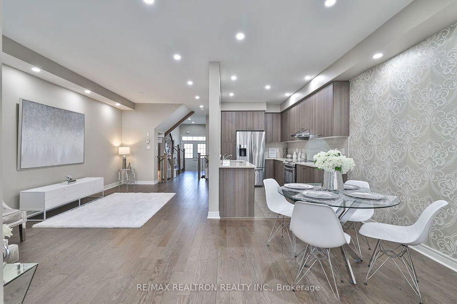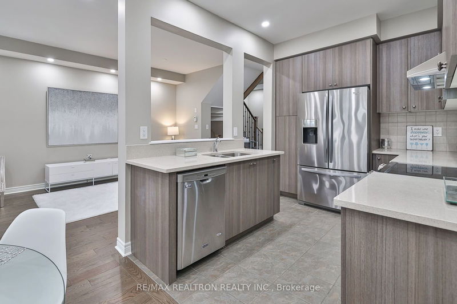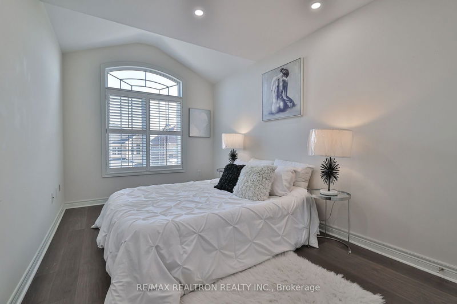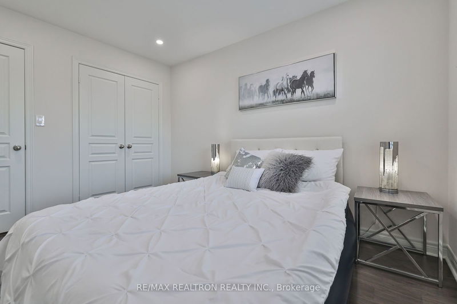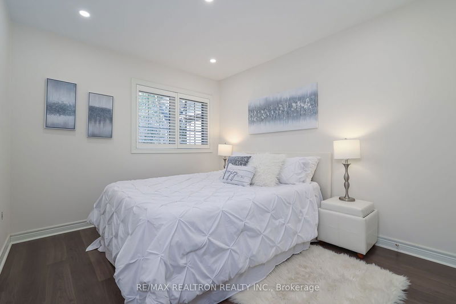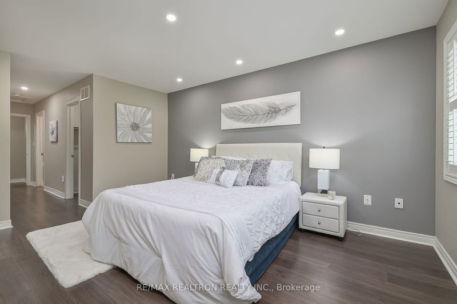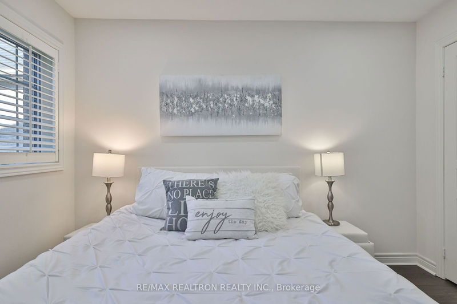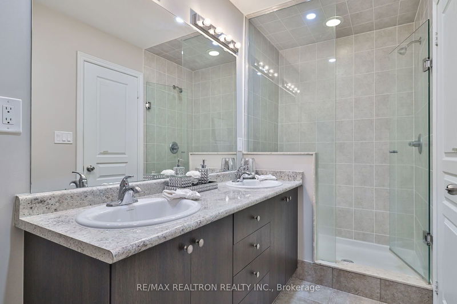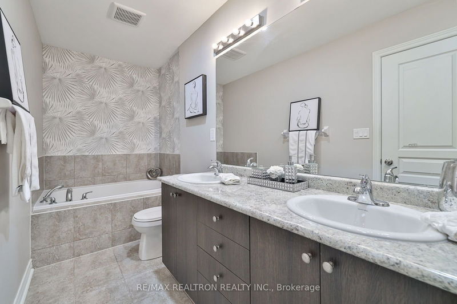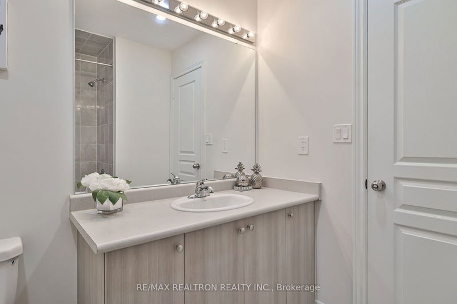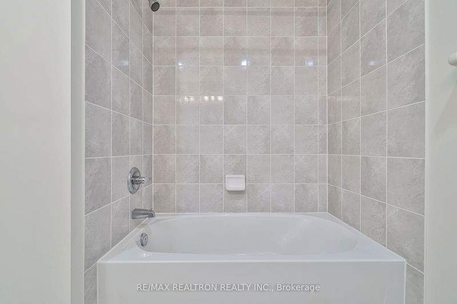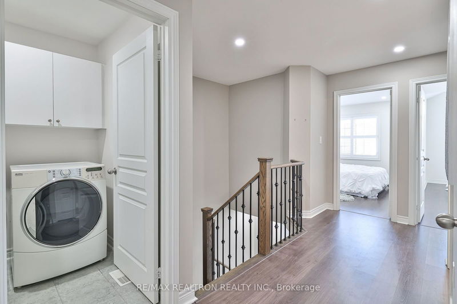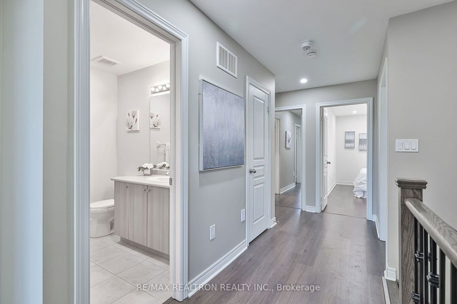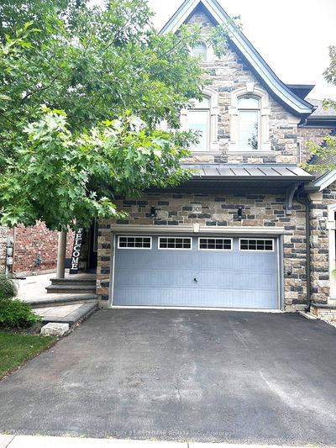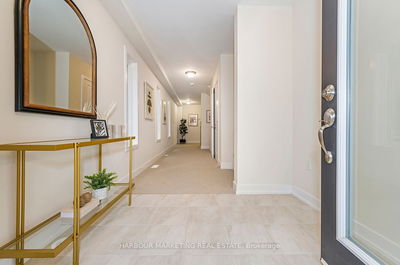Come & Fall In Love With This R-A-V-I-N-E Luxury Home ~ Featuring 4 Bright & Spacious Bedrooms, Almost 2300 Sqft On Premium Lot!! Look & Feel Like Brand New ~ Entering to This Welcoming Double Front Door, Modern Gourmet Kitchen With Quartz Counter Tops, New Kitchen Faucet, Gas Fireplace In Fireplace, New Pot Lights Throughout, 2nd Floor Laundry For Convenience, Huge Master Bedroom With Green Forest View ~ Frameless Shower Stall with Double Sink. Most Desirable & Family Friendly Location To Live In & Call This Home!! Steps To Park & Shoppings, Mins to Highway 404. Don't Miss Out!!
Property Features
- Date Listed: Sunday, August 18, 2024
- City: Richmond Hill
- Neighborhood: Jefferson
- Major Intersection: Yonge/Jefferson Side Rd
- Full Address: 64 Paper Mills Crescent, Richmond Hill, L4E 0V4, Ontario, Canada
- Living Room: Hardwood Floor, O/Looks Backyard, Fireplace
- Kitchen: Tile Floor, Backsplash, Granite Counter
- Listing Brokerage: Re/Max Realtron Realty Inc. - Disclaimer: The information contained in this listing has not been verified by Re/Max Realtron Realty Inc. and should be verified by the buyer.


