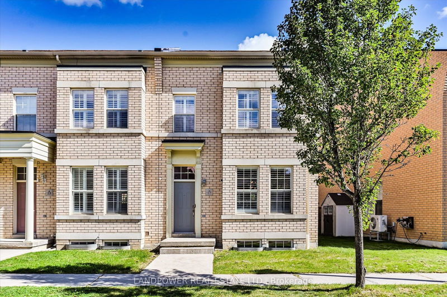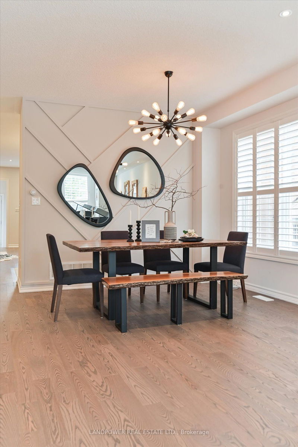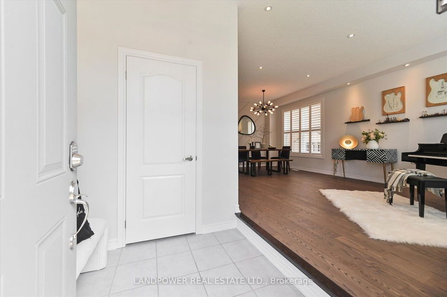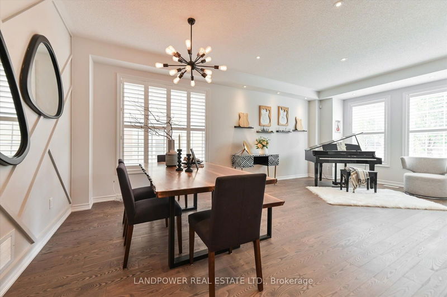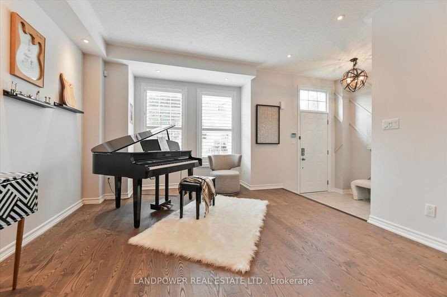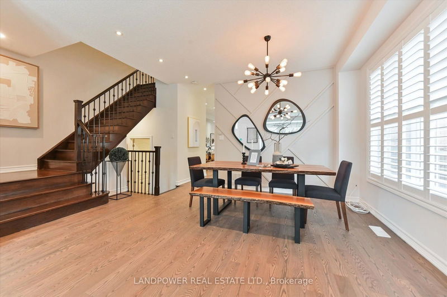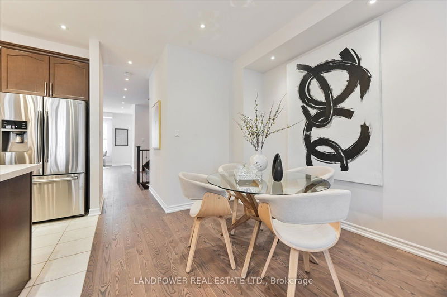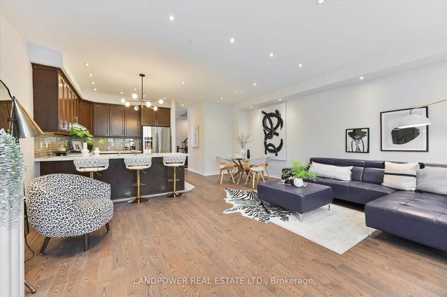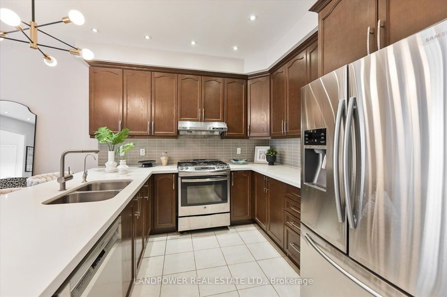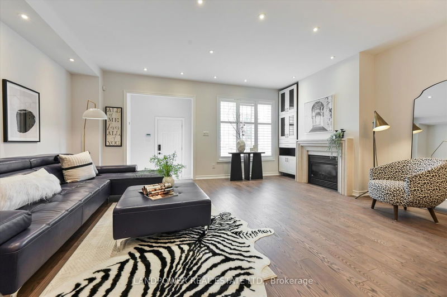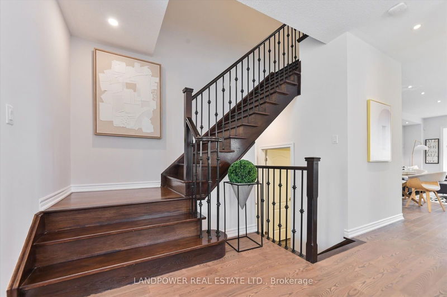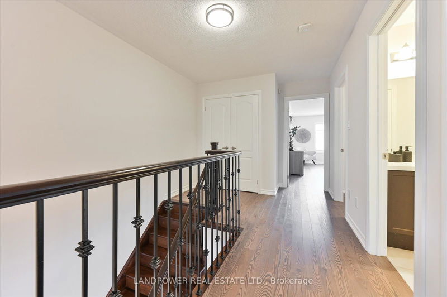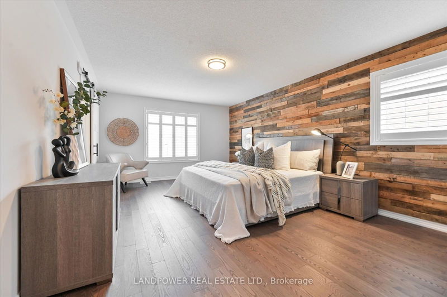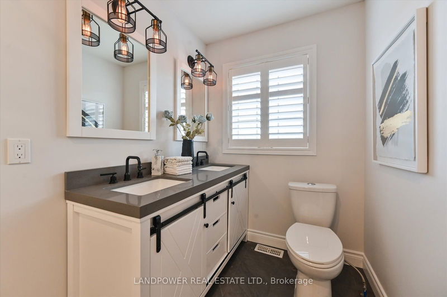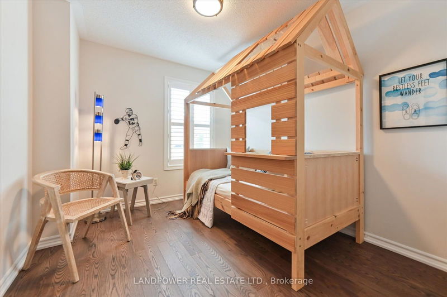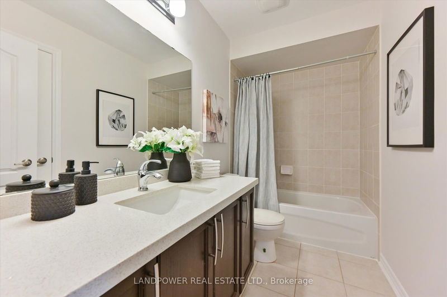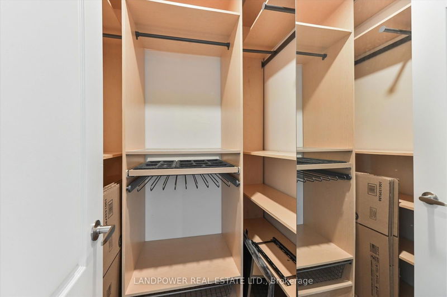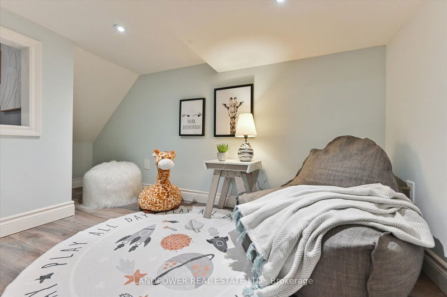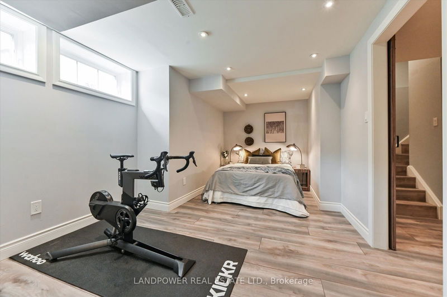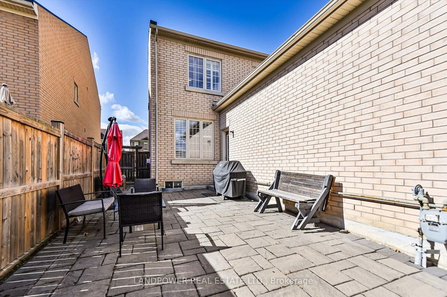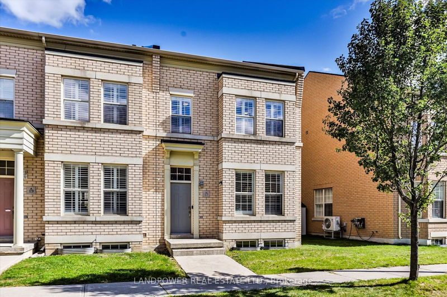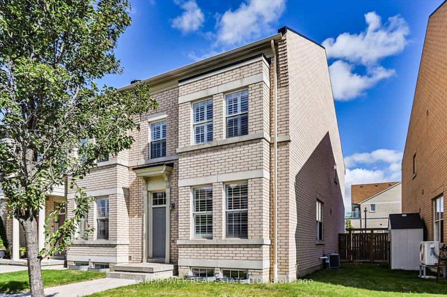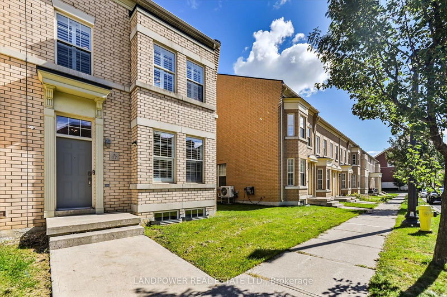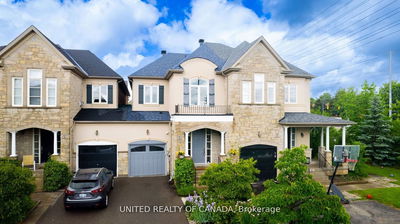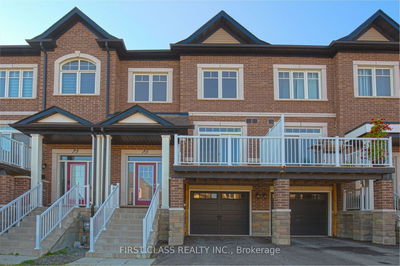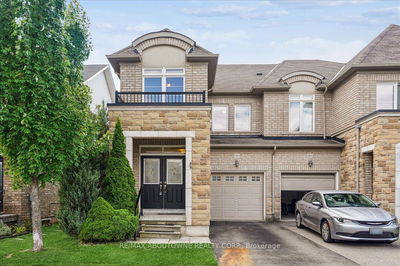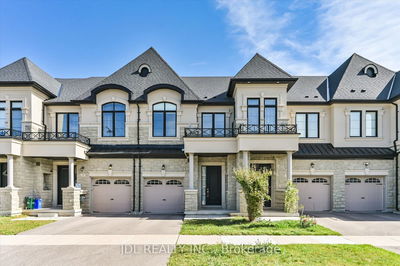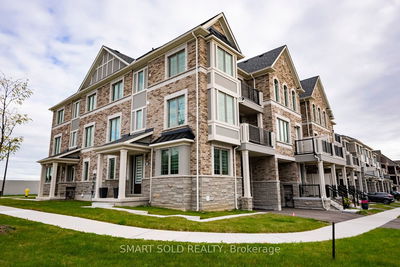**A Showstopper** 2-Storey Contemporary End Unit Town Home Nestled On A Quiet Street In Picturesque Cathedraltown **Built By Andrin Homes In Top Ranking School Catchment**Over 3000 Sq Ft Of Modern Living Space**Oak Hardwood, California Shutters & Freshly Painted Throughout. Open Layout & 9 Feet Ceilings On Main Level W/ Pot Lights, Stunning Feature Wall in Dining Room & Foyer. Kitchen With Gas Stove & Stainless Steel Appliances, Quartz Countertop With Breakfast Bar Open To Family Room & Fireplace With Direct Access To Backyard & Garage. Oak Staircase With Iron Pickets. Grand Primary Bedroom Offers Stunning Feature Wall, Walk-in Closet With Organizers, Modern Barn Door To Custom Ensuite Bathroom with Frameless Glass Bath Tub/Shower, & Double Sink Vanity. Two Additional Spacious Bedrooms with Closet Organizers, Private Office & Main Bathroom. Open Basement With Laminate Floors, Pot Lights, Additional Bedroom, Kids Play Nook, Renovated Washroom, Custom Bar, Feature Wine Rack Wall, Laundry Room, Inset Shelves & Modern Barn Door. Great For Playing Or Entertaining. Privately Fenced & Interlocked Backyard with Gate Access To Front & Driveway. **Driveway Can Park 2 Cars Plus Parking Pad** Mere Steps to Schools, Parks, Shops On Cathedral High St. Close To Hwy 404, Restaurants, Costco & All Living Amenities. Top Ranking School Catchment: St Augustine Secondary School (Catholic), Richmond Green Secondary School, Pierre Elliott Trudeau (French Immersion)
Property Features
- Date Listed: Tuesday, October 08, 2024
- Virtual Tour: View Virtual Tour for 17 Alsop Avenue
- City: Markham
- Neighborhood: Cathedraltown
- Major Intersection: Major Mac & Woodbine Bypass
- Full Address: 17 Alsop Avenue, Markham, L6C 0K7, Ontario, Canada
- Living Room: Hardwood Floor, Combined W/Dining, California Shutters
- Family Room: Hardwood Floor, Fireplace, California Shutters
- Kitchen: Granite Counter, Backsplash, Stainless Steel Appl
- Listing Brokerage: Landpower Real Estate Ltd. - Disclaimer: The information contained in this listing has not been verified by Landpower Real Estate Ltd. and should be verified by the buyer.

