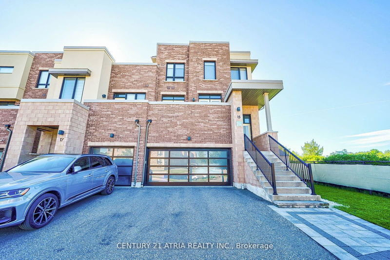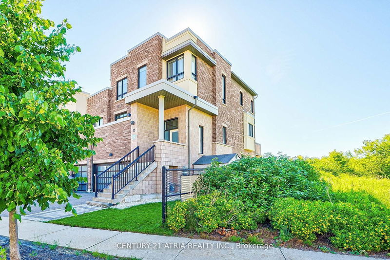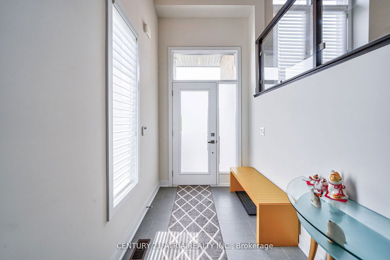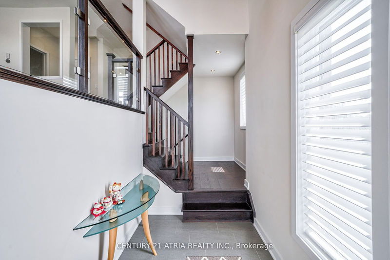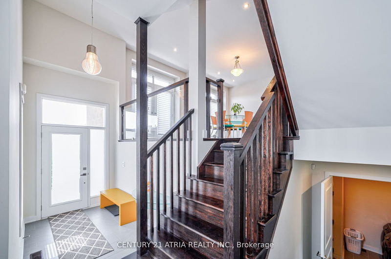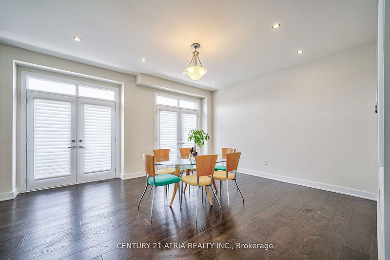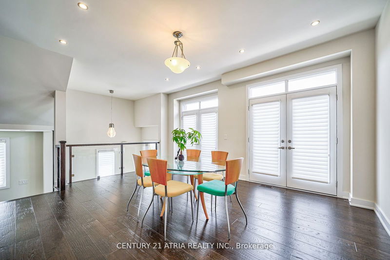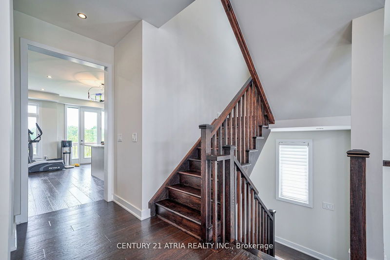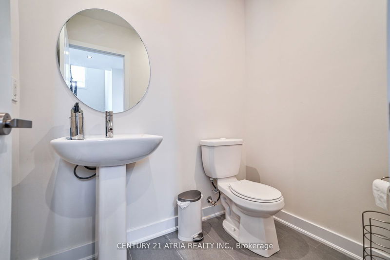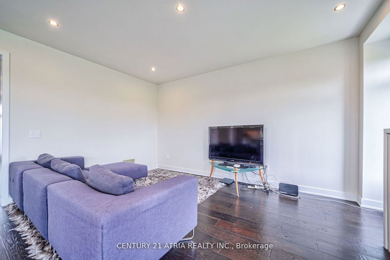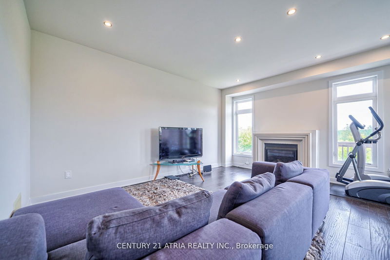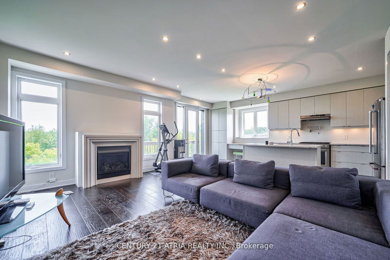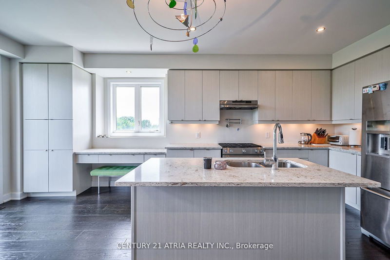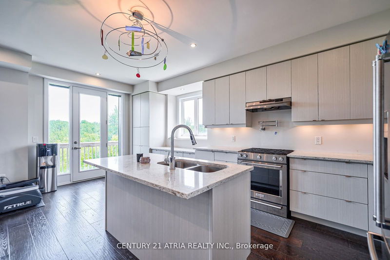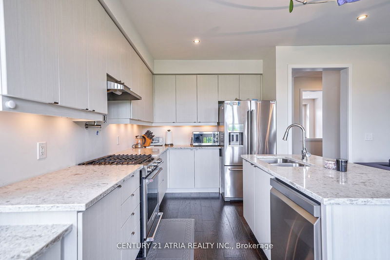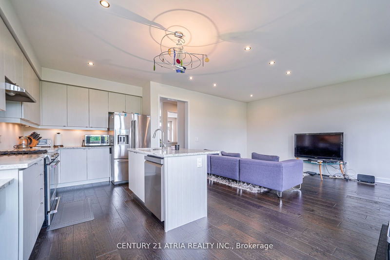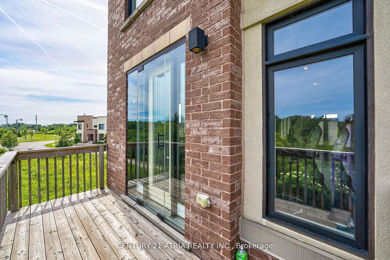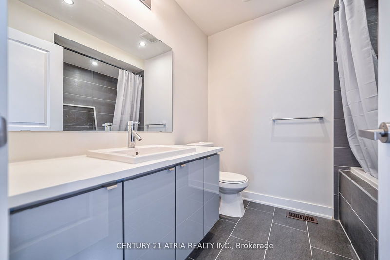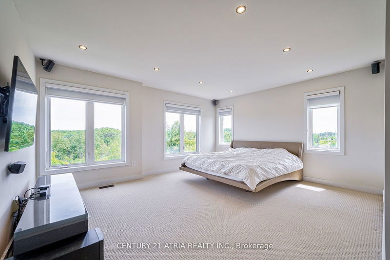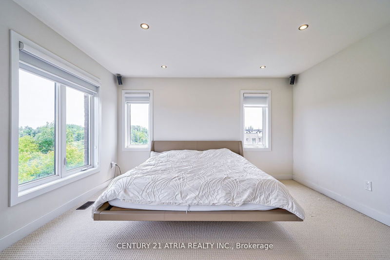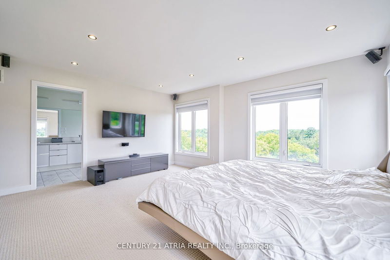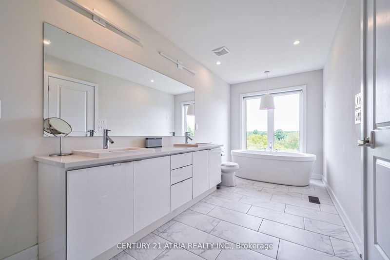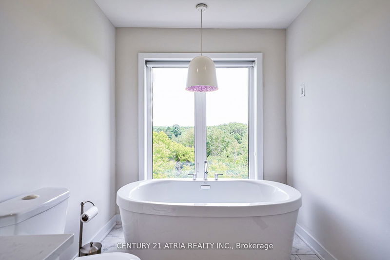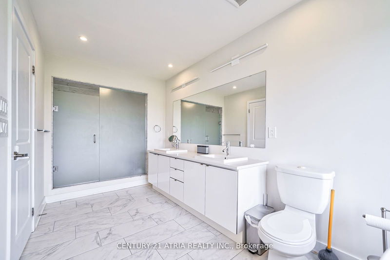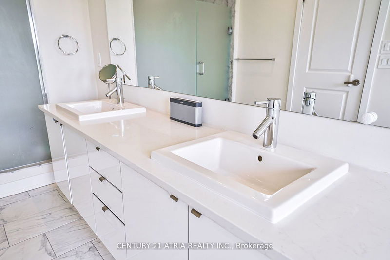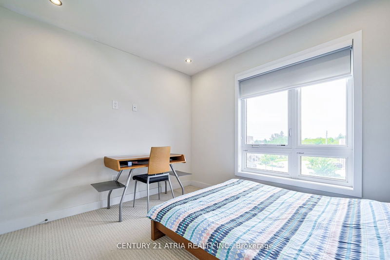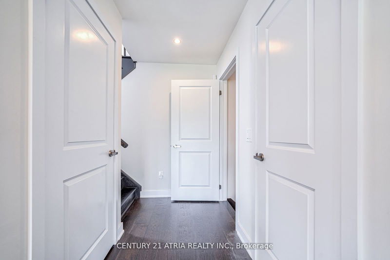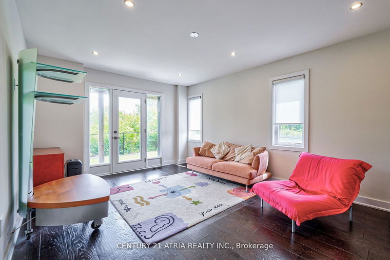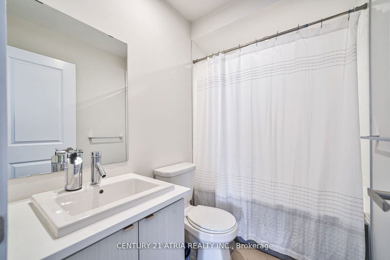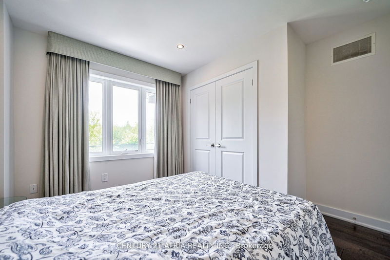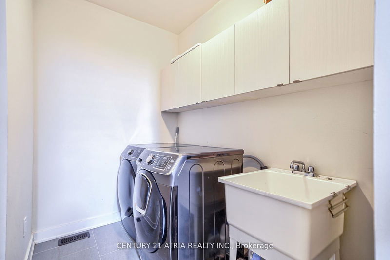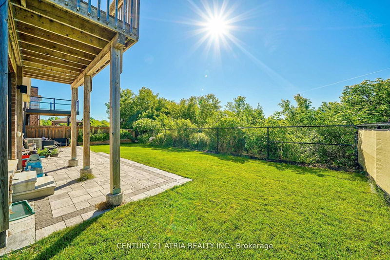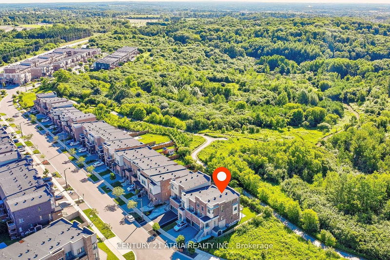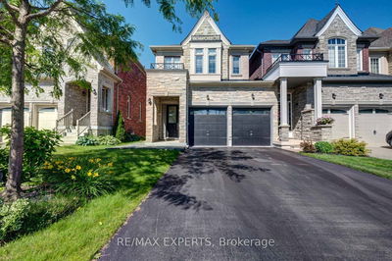Rare-Find 2 CARS GARAGE Corner Unit Townhouse! Premium Ravin Lot Backs to Oak Ridges Corridor Trail W/Walkout. Two Sides facing green(Like A Semi) plenty of privacy. Spectacular four seasons views of the priceless greenbelt forest behind you. You will appreciate all your Windows/Balconies in this Unit day and night. Formal Dining W/Db French Doors To Oversized Balcony! Modern design W/Stone, Brick & Stucco Exterior! 2793Sqf Of Living Space! Many Upgrades! Ground Flr Offers Spacious 4th Bdrm, 4PcBath, Family Rm with W/O Private Backyard W/Stone Patio. Eat-In Breakfast Area & Kitchen Island facing ravine. Primary Bedroom W/I Closet & Spa-Like 5Pc tree top ravine view WR. 9' Smooth Ceiling, 7inch width Hrd wd Flrs, Glass Railings, Upgraded hot/cold water in garage, Sprinkler System for the greens, All Light Switches Upgraded W Dimmers, pod lights entire house. Steps To Lake Wilcox, State Of The Art Rec Center, Trails, Schools, New Go Stn, 404 and 400! Enjoy Shops & Restaurants Close To Yonge St. This town home is rare to find.
Property Features
- Date Listed: Tuesday, October 08, 2024
- City: Richmond Hill
- Neighborhood: Rural Richmond Hill
- Major Intersection: Bayview Ave and Stouffville
- Family Room: O/Looks Ravine, Hardwood Floor
- Living Room: O/Looks Frontyard, Hardwood Floor
- Kitchen: O/Looks Ravine, East View
- Listing Brokerage: Century 21 Atria Realty Inc. - Disclaimer: The information contained in this listing has not been verified by Century 21 Atria Realty Inc. and should be verified by the buyer.

