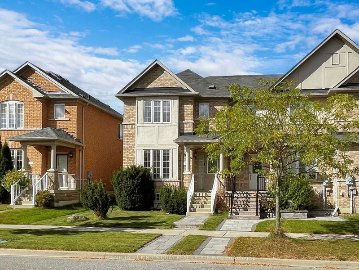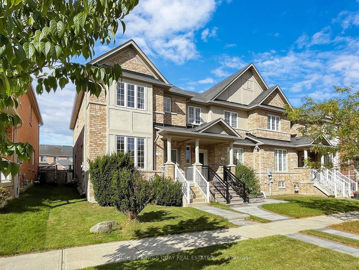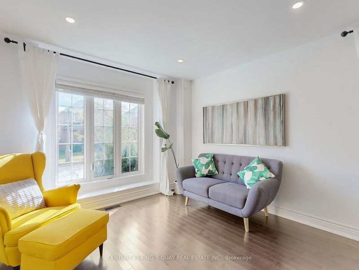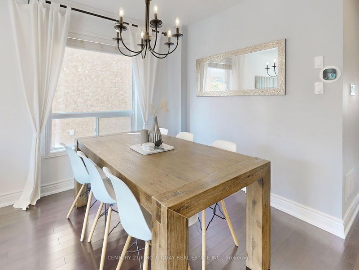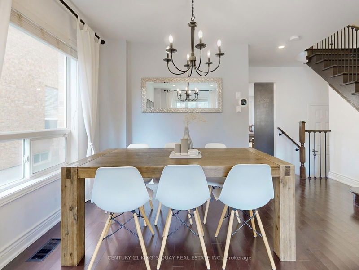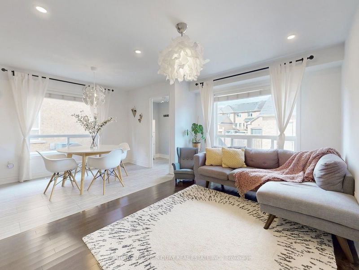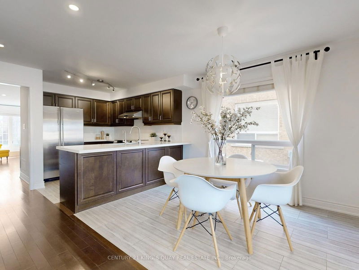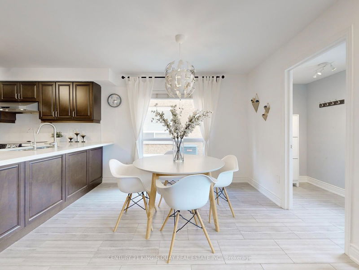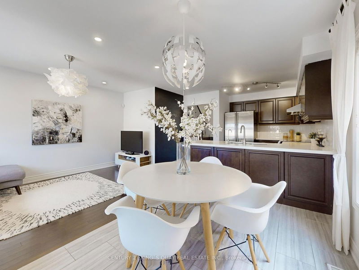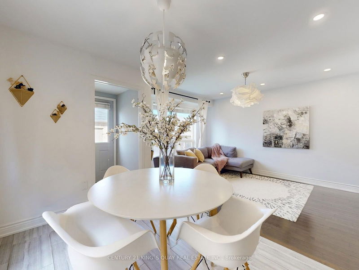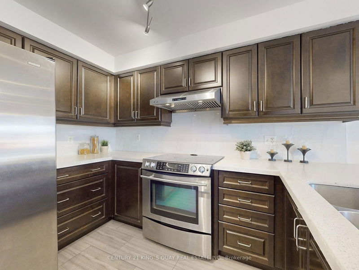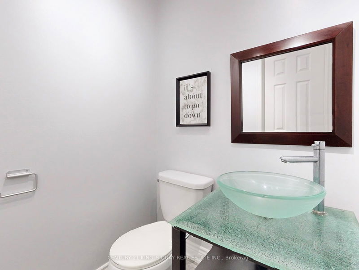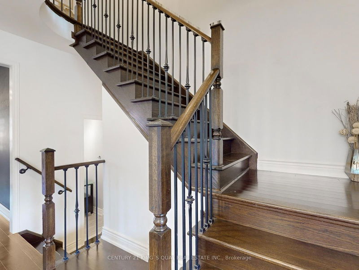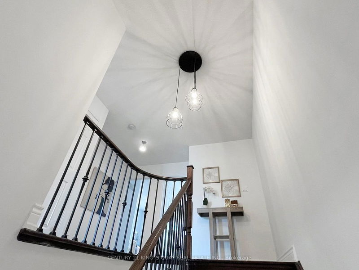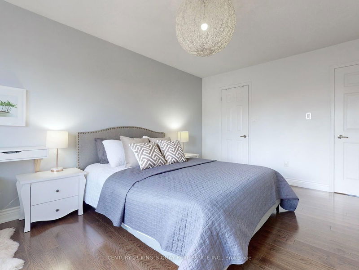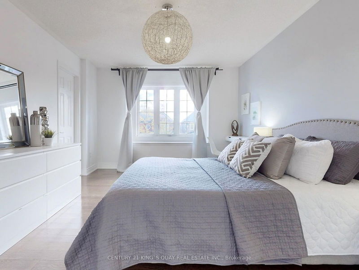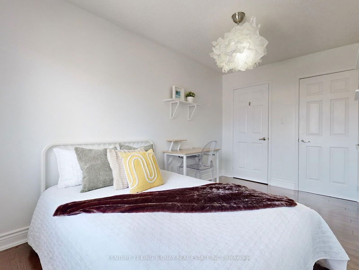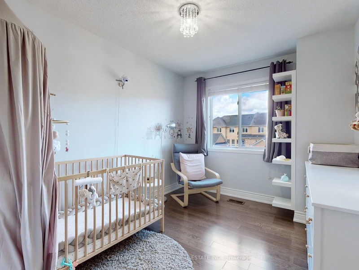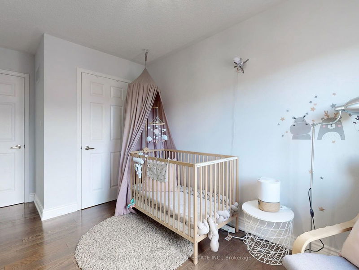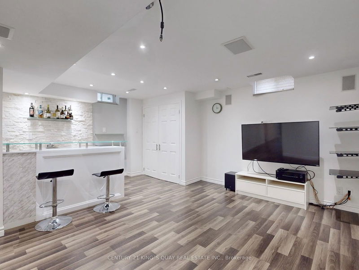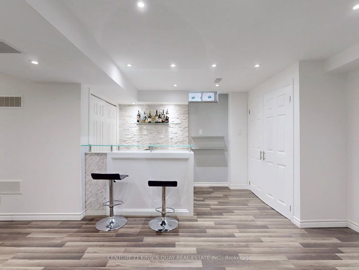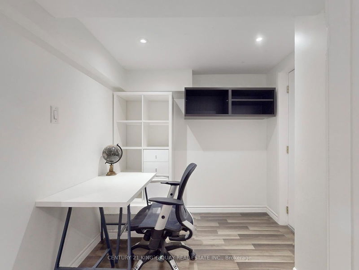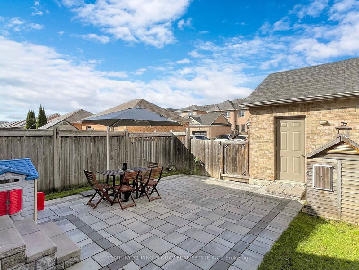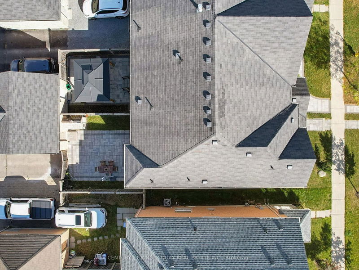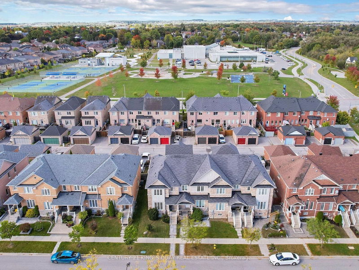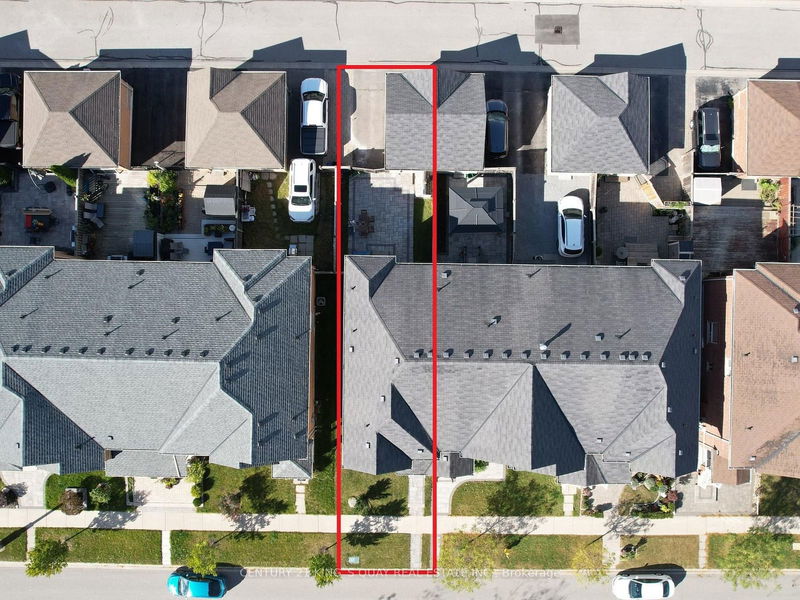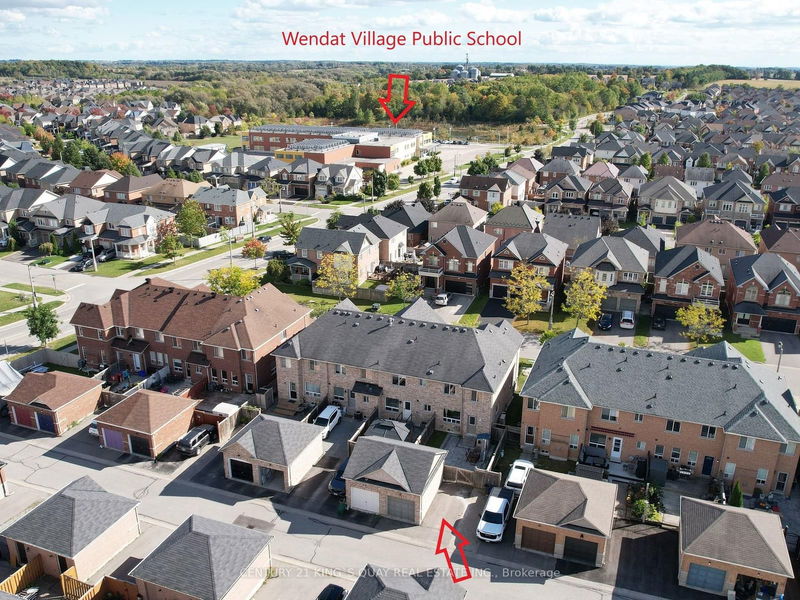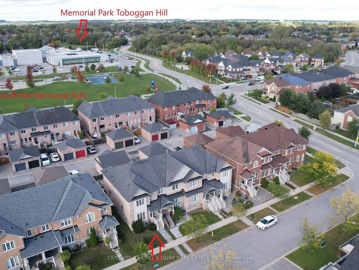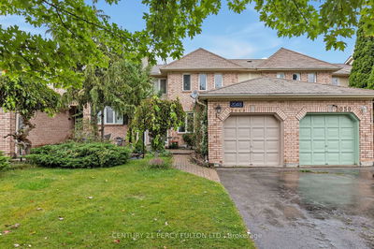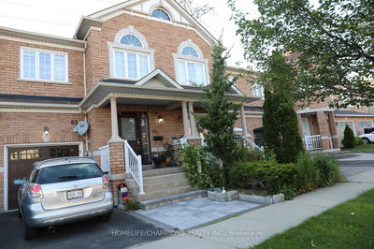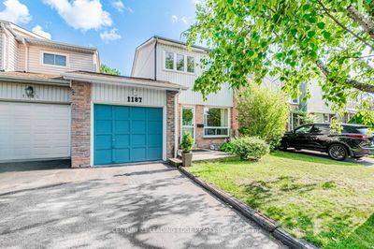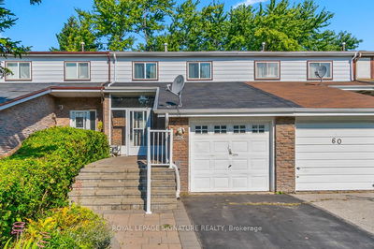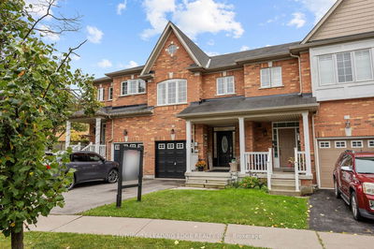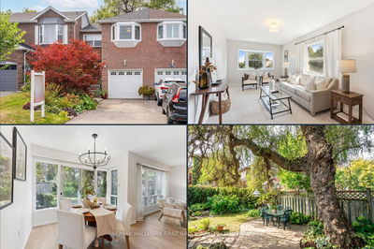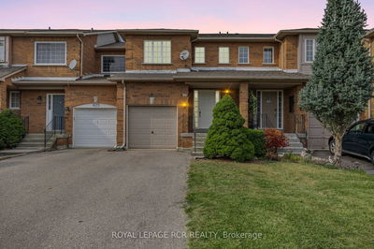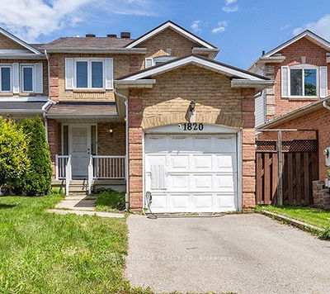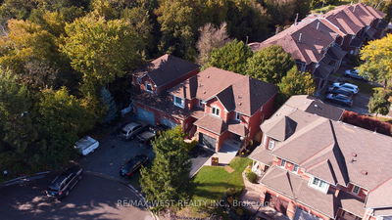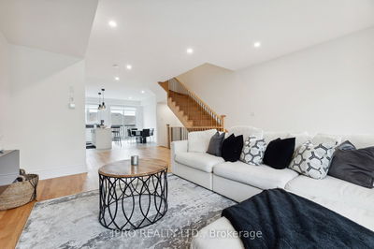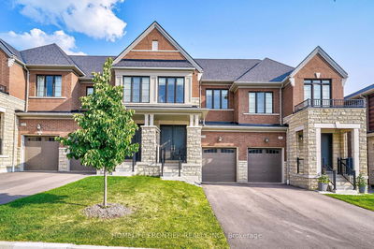Discover this Immaculate 3-bedroom end-unit townhouse in a welcoming, kid-friendly neighborhood. Filled with natural light, this home boasts an open-concept layout and $$$$ in luxurious upgrades. Relish hardwood floors spanning both levels, chic ceramic tiles (2017),and a gourmet kitchen adorned with quartz countertops, a ceramic backsplash, and stainless steel appliances. Practical layout with generously sized bedrooms. The second-floor features a renovated 3-piece bathroom (2017). The professionally finished basement offers a wet bar, cold room, modern 3-piece washroom, and office, adding invaluable living space. The interlocked backyard and front yard enhance outdoor appeal. A true gem. Walking distance to school and community centre, and just moments from Stouffville GO Station, Walmart, grocery stores, restaurants, parks, and YRT. $63.43 Monthly Common Element Fee for snow removal and maintenance of the laneway only.
Property Features
- Date Listed: Tuesday, October 08, 2024
- Virtual Tour: View Virtual Tour for 16 Richard Daley Drive
- City: Whitchurch-Stouffville
- Neighborhood: Stouffville
- Major Intersection: 9th Line/ Hoover Park Dr
- Full Address: 16 Richard Daley Drive, Whitchurch-Stouffville, L4A 0S8, Ontario, Canada
- Living Room: Hardwood Floor, Combined W/Dining, Pot Lights
- Kitchen: Ceramic Floor, Modern Kitchen, Stainless Steel Appl
- Family Room: Hardwood Floor, Pot Lights, O/Looks Backyard
- Listing Brokerage: Century 21 King`S Quay Real Estate Inc. - Disclaimer: The information contained in this listing has not been verified by Century 21 King`S Quay Real Estate Inc. and should be verified by the buyer.

