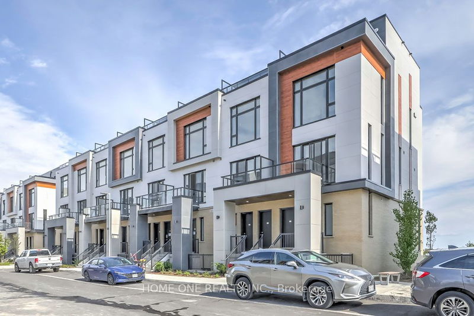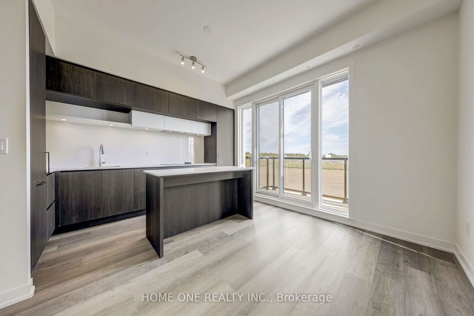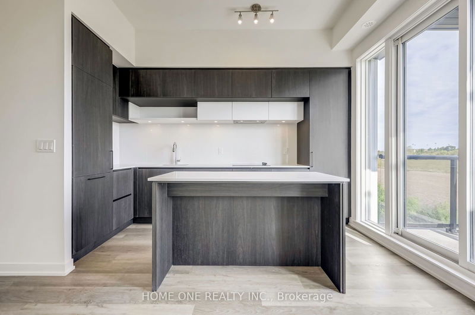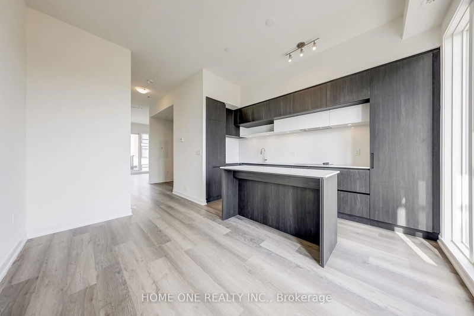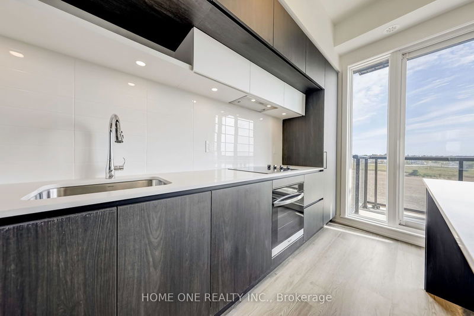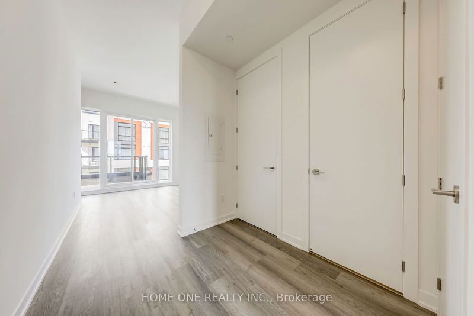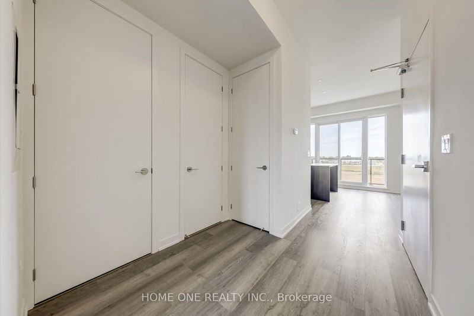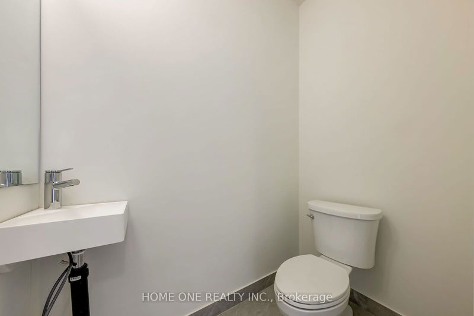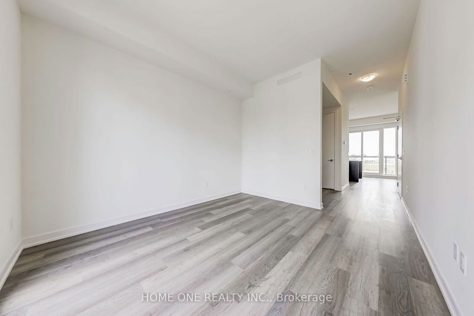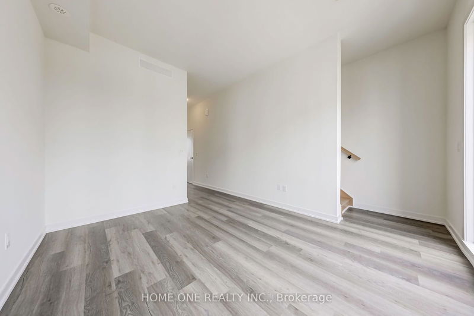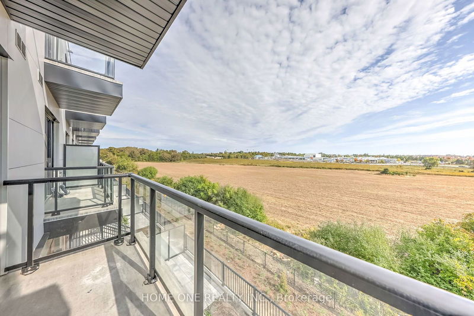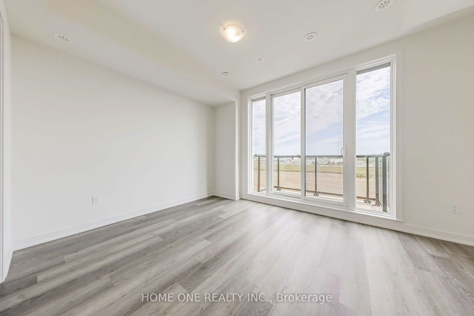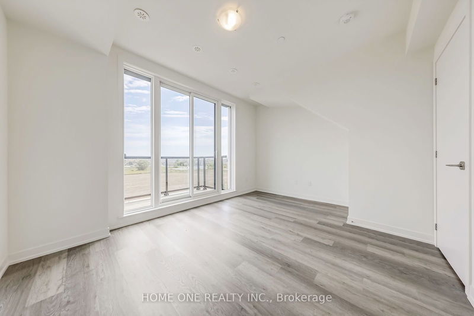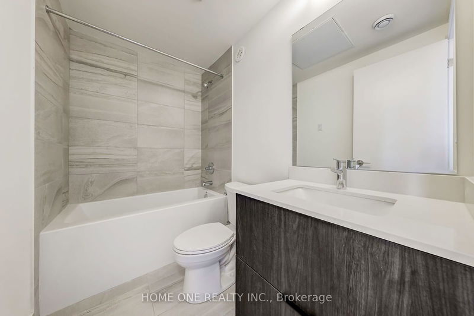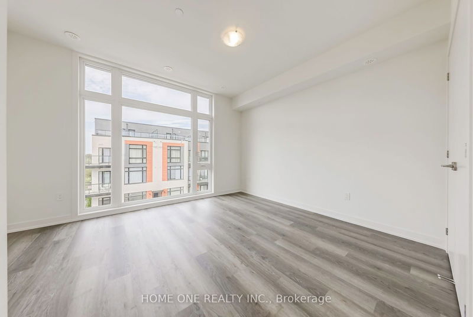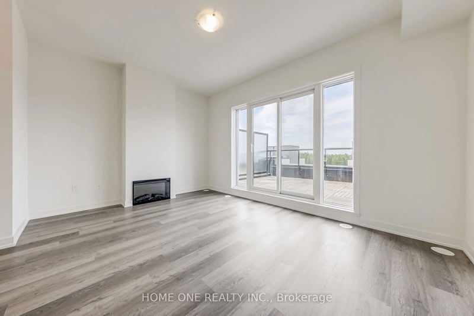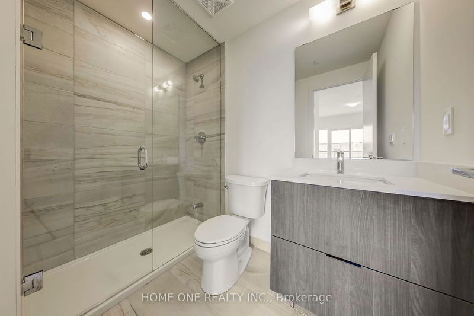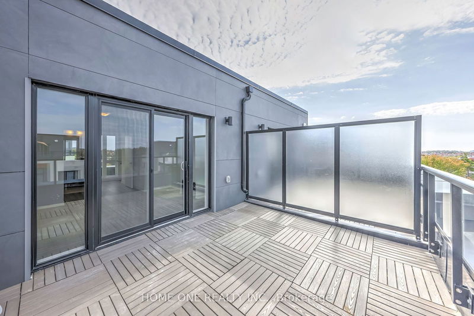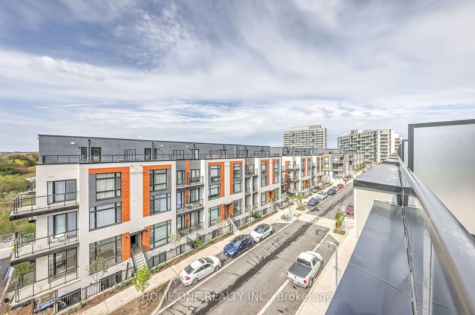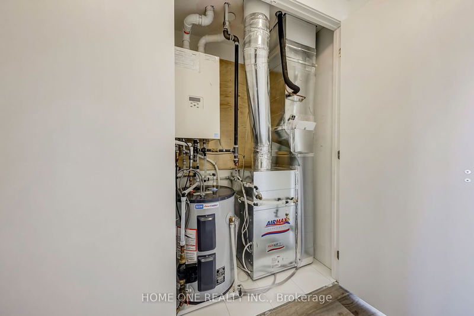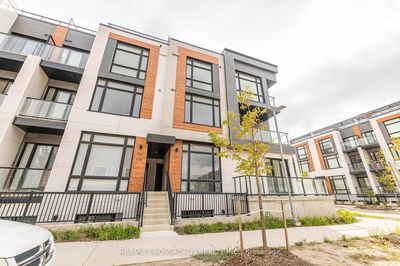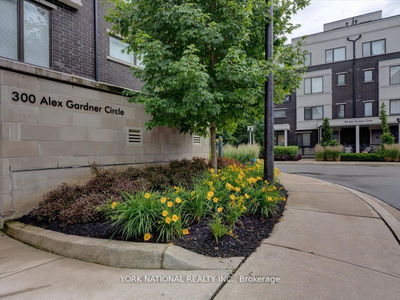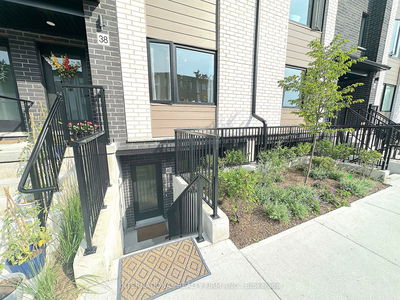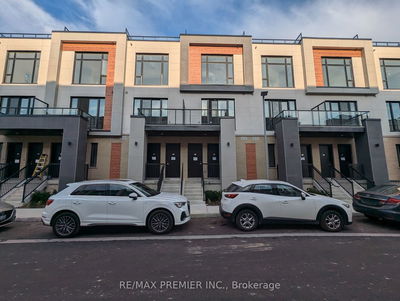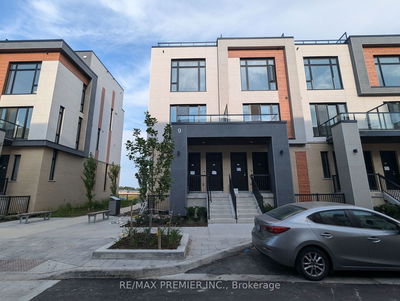Brand New 3 Bedroom w/3 Bathroom Condo Townhouse in the prestigious Richmond hill, Excellent Layout Upper Model w/10Ft Ceilings Main Floor, 9 Ft Ceiling On second and Third Floor, Modern Kitchen with Quartz Countertops, soft close kitchen cabinets, Backsplash, smooth ceilings throughout, Lots Of outdoor apace Including 2 Walk-To Balconies, and 4.60*3.20 Square Meter Private Rooftop Terrace with Outdoor Gas Line For BBQ hookup, 2 underground parking spots closed Together and 1 storage locker, Free Worry To Snow Removal & Lawn Mowing, Pedestrian path to Elgin Mills Road East, Close To Richmond Green Park, Short drive to Richmond Hill Go Station, Costco, Hwy404, Restaurants, and More.
Property Features
- Date Listed: Tuesday, October 08, 2024
- Virtual Tour: View Virtual Tour for 503-9 Stackeley House Lane
- City: Richmond Hill
- Neighborhood: Rural Richmond Hill
- Full Address: 503-9 Stackeley House Lane, Richmond Hill, L4S 0N1, Ontario, Canada
- Living Room: Vinyl Floor, Combined W/Dining, W/O To Balcony
- Kitchen: W/O To Terrace, Quartz Counter, Backsplash
- Listing Brokerage: Home One Realty Inc. - Disclaimer: The information contained in this listing has not been verified by Home One Realty Inc. and should be verified by the buyer.

