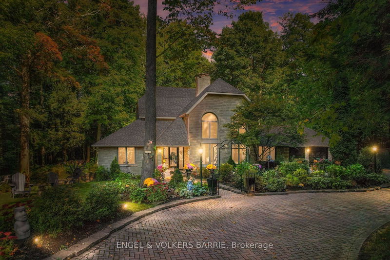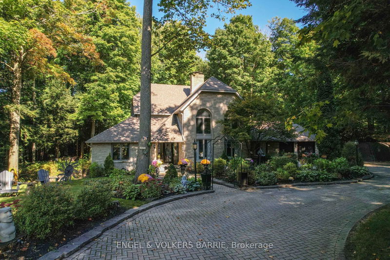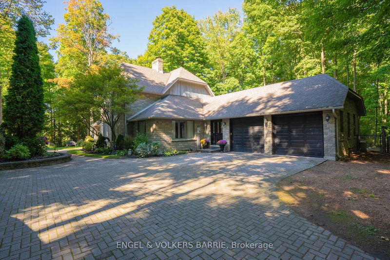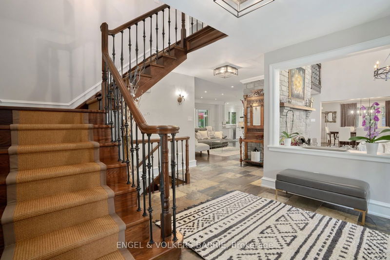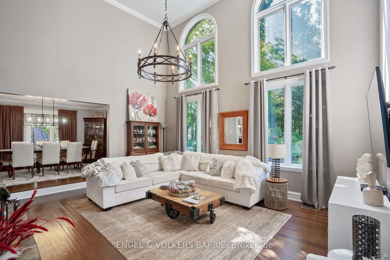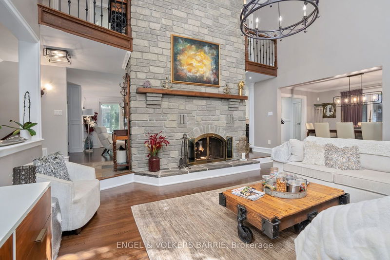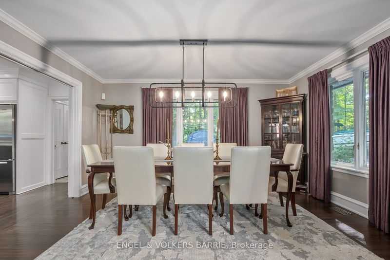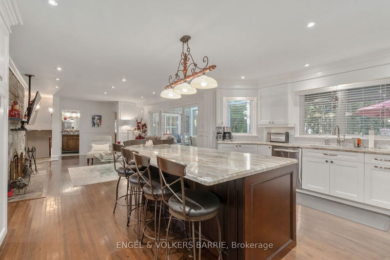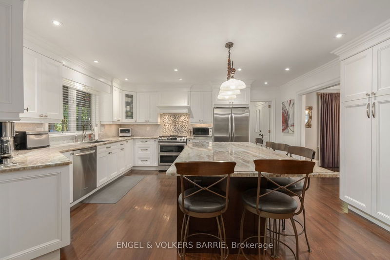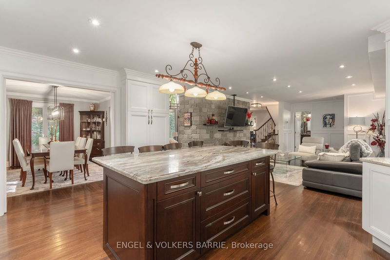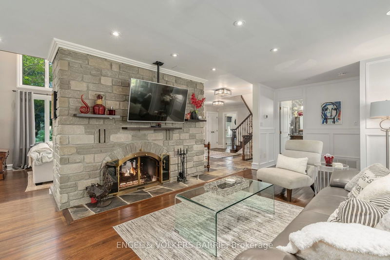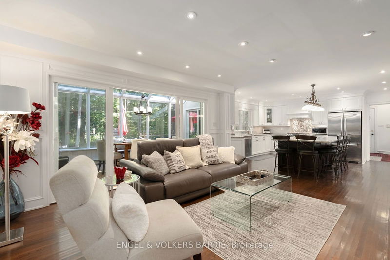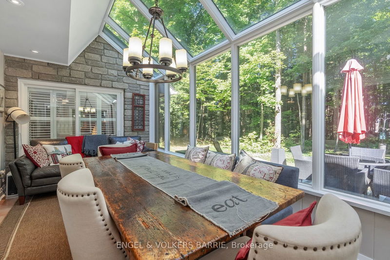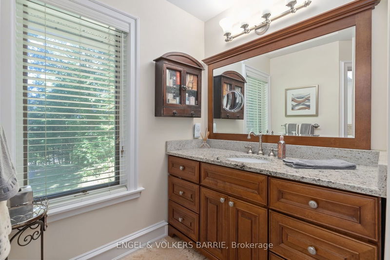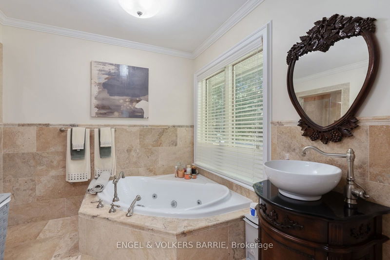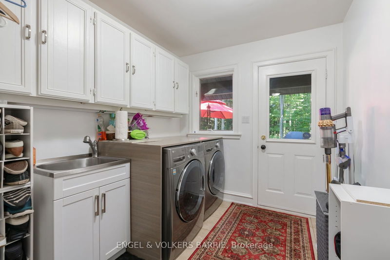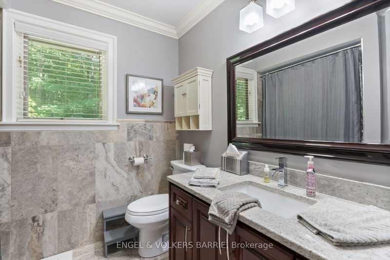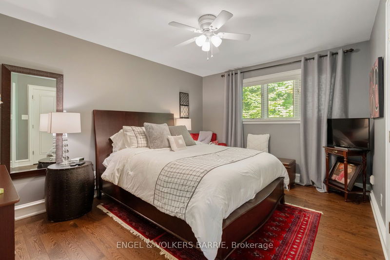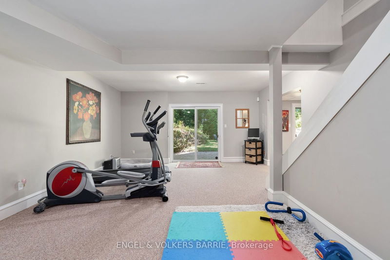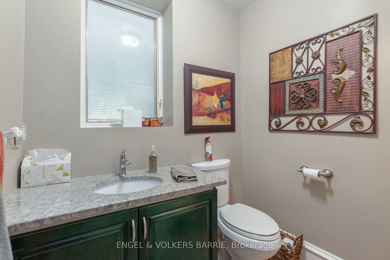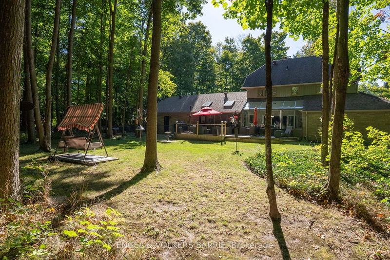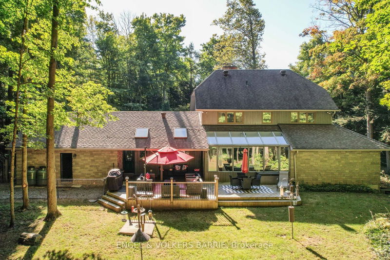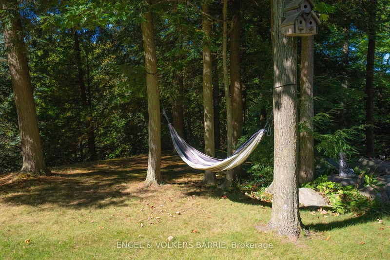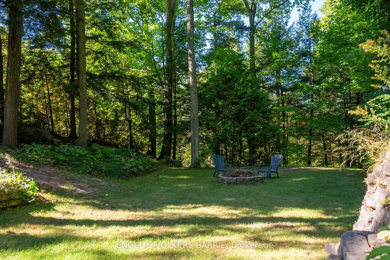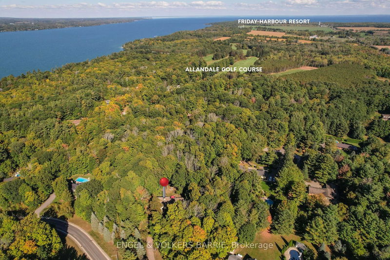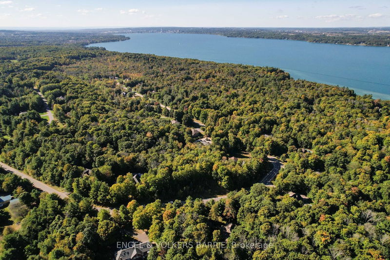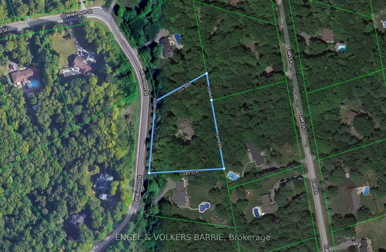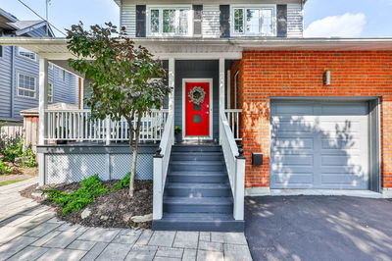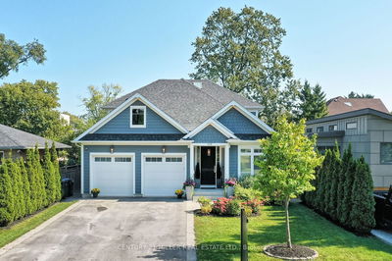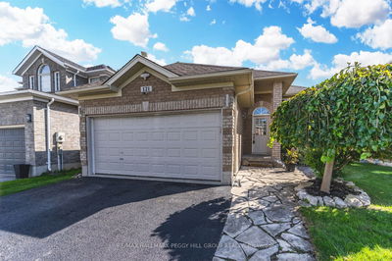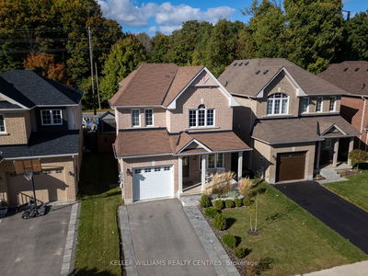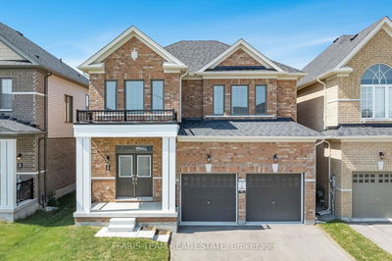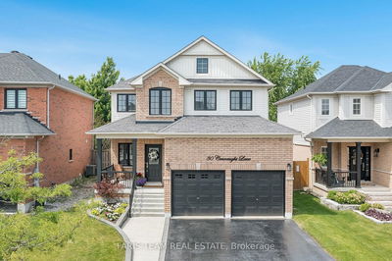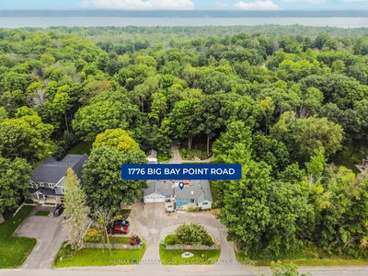Welcome to your dream home nestled within the sought-after waterfront community of Innisfil! This stunning residence is set on an enchanting 1.83-acre natural oasis, offering a perfect blend of luxury and tranquility. As you enter, you'll be captivated by the ceiling heights and exceptionally designed flow. The living room, with its soaring 20-foot ceilings, radiates grandeur and sophistication, while the adjoining formal dining room sets the stage for memorable gatherings. The two-way propane fireplace that elegantly separates the spacious living room and cozy family room, creating a warm and inviting ambiance. The chef's kitchen is a culinary delight, featuring high-end appliances, rich cabinetry, and an open layout that seamlessly flows into the living area is ideal for entertaining family and friends. A sunlit main floor office, adorned with large windows, provides a serene space for your work from home needs. Retreat to the luxurious main floor primary suite, which boasts a sumptuous 5-piece ensuite, complete with a relaxing soaking tub, separate vanity/makeup area, and a generous walk-in closet. Doors lead to a charming solarium, where you can bask in the sunlight and enjoy the surrounding nature through the massive windows. Upstairs, you'll discover two additional spacious bedrooms, each thoughtfully designed for comfort and privacy, alongside a beautifully appointed 3-piece bathroom.The spacious basement offers endless potential with a 3-piece bathroom, ample storage, and walk-out to a second patio and fire pit to enjoy year round. Complete with a fully fenced dog run for your cherished pet! The breathtaking gardens and forest creates a private oasis. This remarkable property is ideally located just minutes from the vibrant Friday Harbour Resort, scenic hiking trails, delightful cafes, exquisite restaurants, and world-class golf. A short stroll takes you to beautiful walking paths that wind their way to the serene shores of Lake Simcoe.
Property Features
- Date Listed: Monday, October 07, 2024
- Virtual Tour: View Virtual Tour for 1837 Wilkinson Street
- City: Innisfil
- Neighborhood: Rural Innisfil
- Major Intersection: 20th Sdrd/Kale Dr/Wilkinson St
- Full Address: 1837 Wilkinson Street, Innisfil, L9S 1X3, Ontario, Canada
- Living Room: 2 Way Fireplace, Cathedral Ceiling, Window Flr to Ceil
- Kitchen: Combined W/Family, Stainless Steel Appl, Stone Counter
- Family Room: W/O To Sunroom, Combined W/Kitchen, 2 Way Fireplace
- Listing Brokerage: Engel & Volkers Barrie - Disclaimer: The information contained in this listing has not been verified by Engel & Volkers Barrie and should be verified by the buyer.

