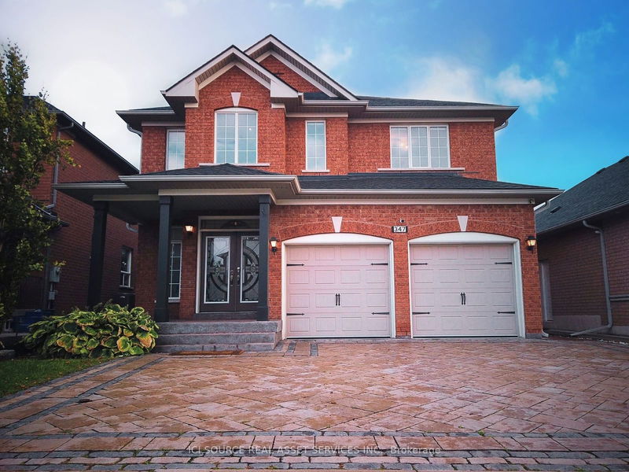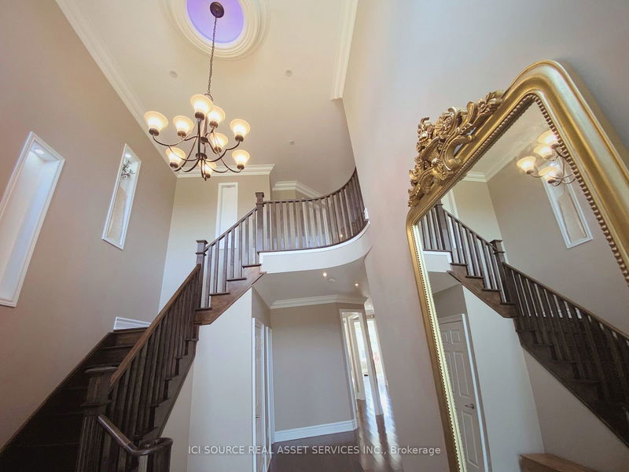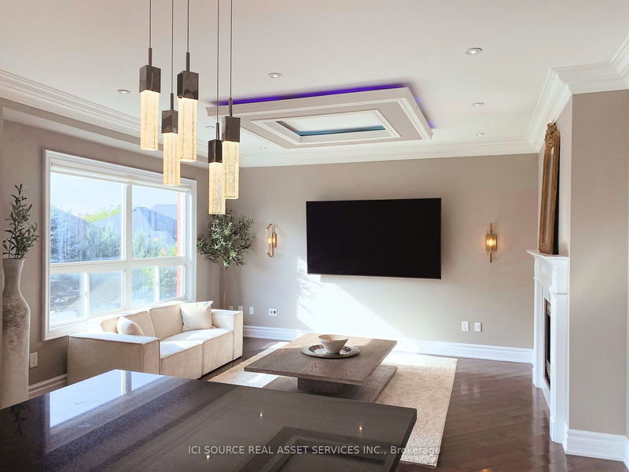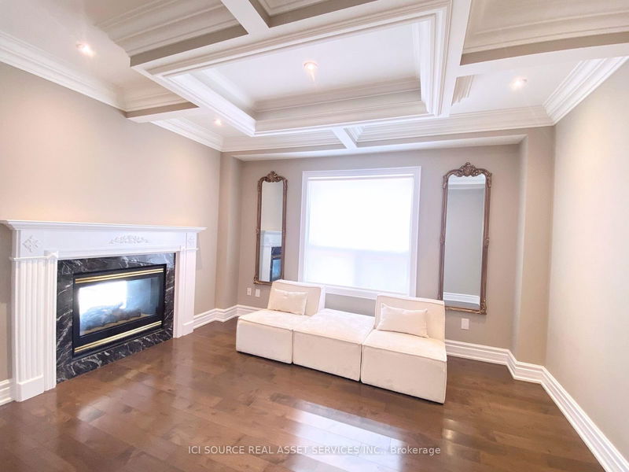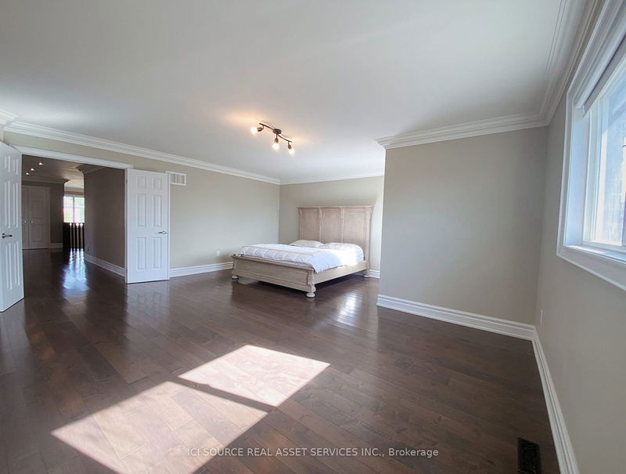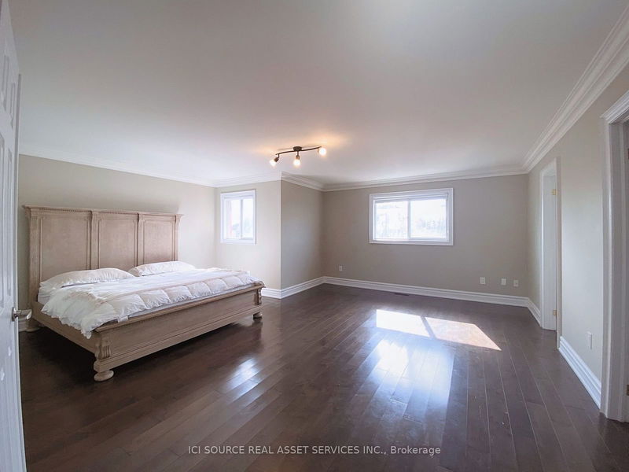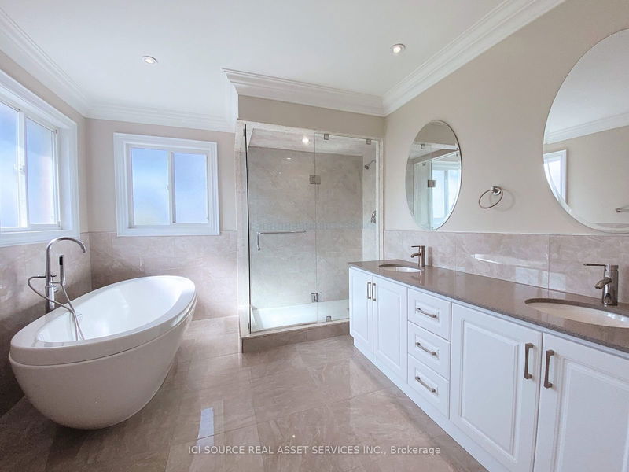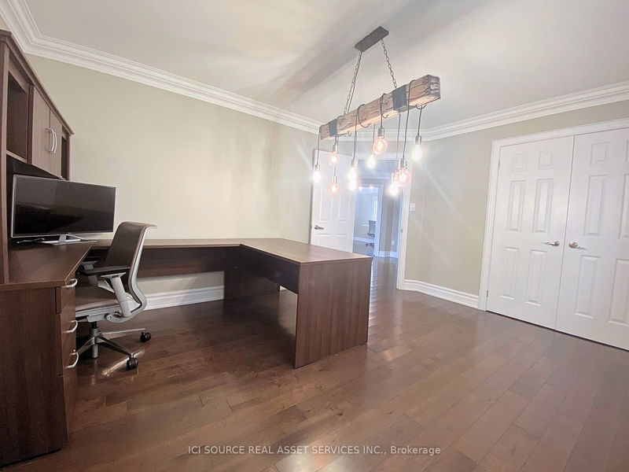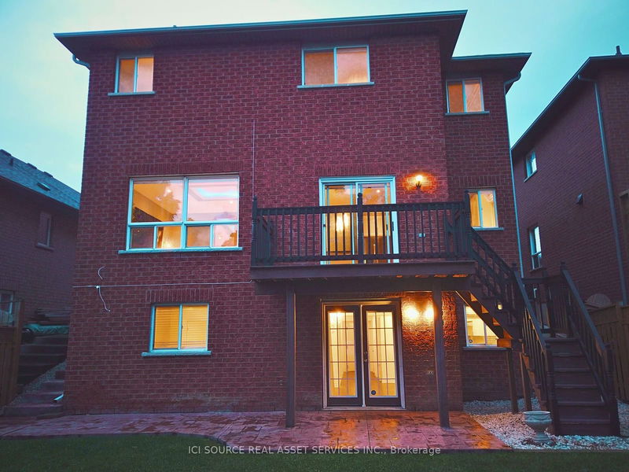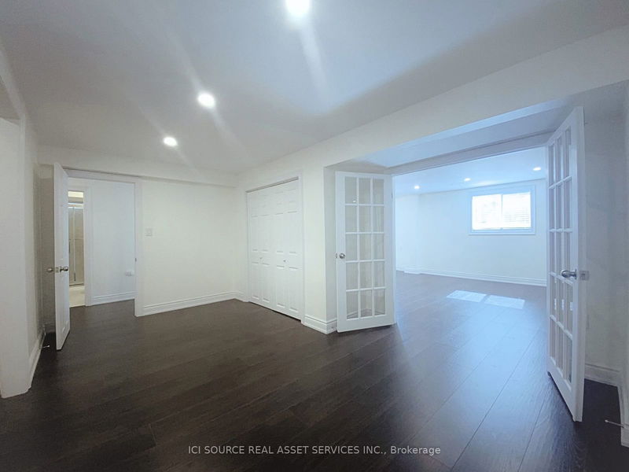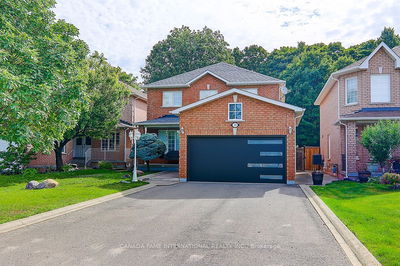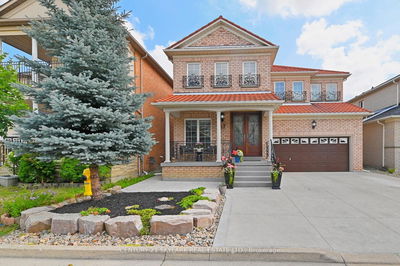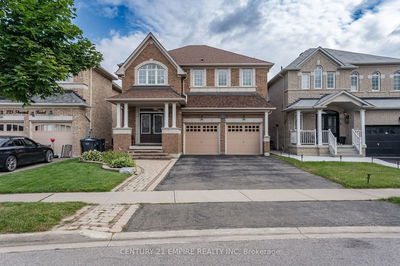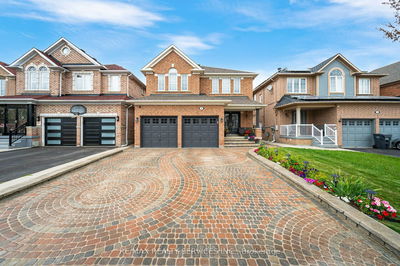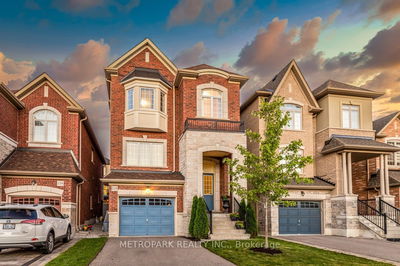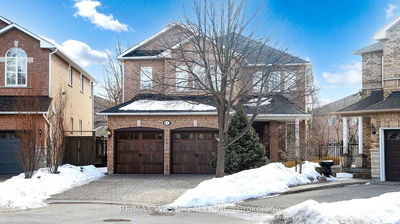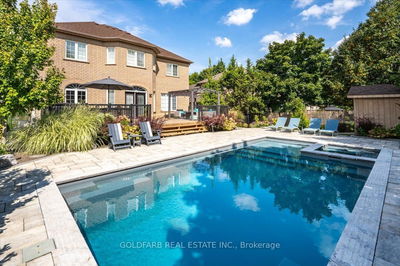Impeccable 4+2 bdrm on large 4885 SF lot (MPAC) located in coveted Sonoma Heights. Convenient access to hwy 400/427/407, shopping, restaurants, schools, scenic parks. Approx 4000SF of premium living space inc bright, spacious walkout basement (3103 SF AG). Optimized for sunlight, bsmt makes perfect in-law or rental suite for maximum $$$ to A+ tenant. Beyond the grand double-door entry you're met with high-ceiling foyer & 9ft luxurious crown moldings throughout. Custom open-concept kitchen equipped with double-wall oven & central island for plenty counter space. Main floor features an inviting dining room, living room & cozy family room with modern wall sconces, coffered ceilings, LED fixtures/lighting & double-sided fireplace. Spacious primary boasts a custom built-in closet & deluxe spa-like ensuite. Landscaped stone driveway with lighting, privacy screen, cedar deck & irrigation system to create your own oasis. Exceptional opportunity for turnkey & luxurious living. Must see!
Property Features
- Date Listed: Wednesday, October 09, 2024
- City: Vaughan
- Neighborhood: West Woodbridge
- Major Intersection: Islington Ave & Sonoma Blvd
- Full Address: 347 Sonoma Boulevard, Vaughan, L4H 1R7, Ontario, Canada
- Kitchen: Main
- Family Room: Main
- Living Room: Bsmt
- Kitchen: Bsmt
- Listing Brokerage: Ici Source Real Asset Services Inc. - Disclaimer: The information contained in this listing has not been verified by Ici Source Real Asset Services Inc. and should be verified by the buyer.

