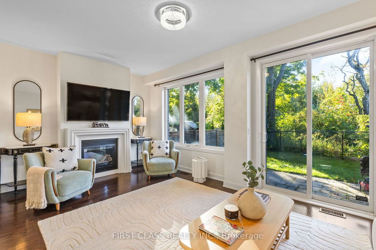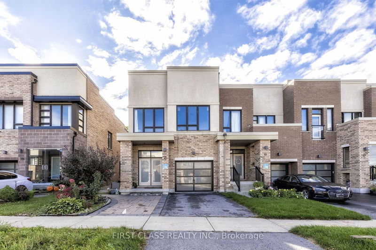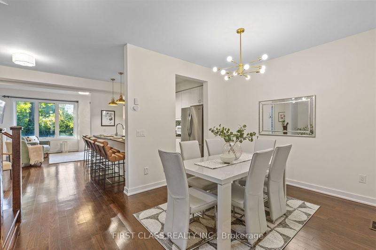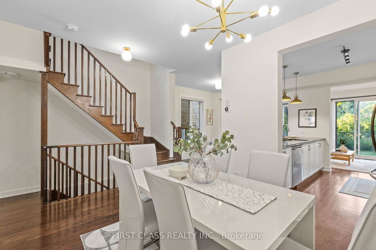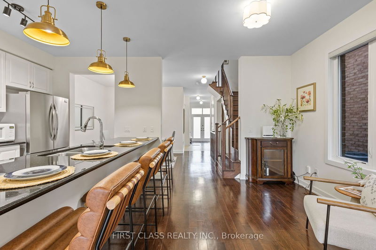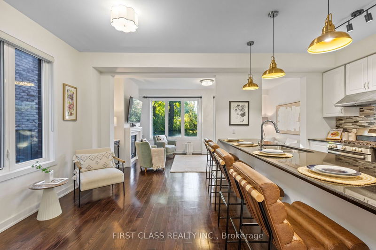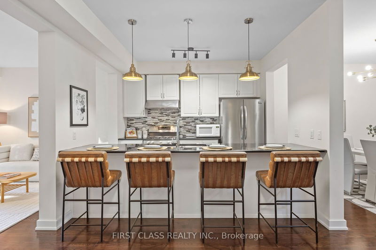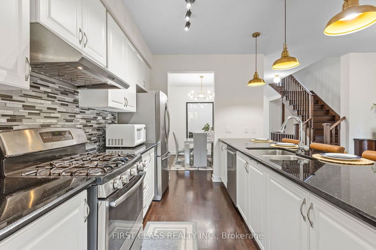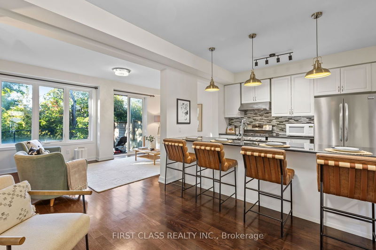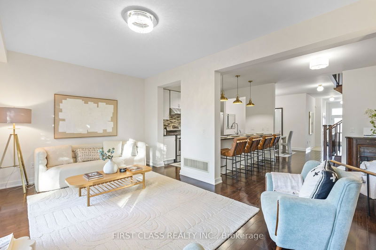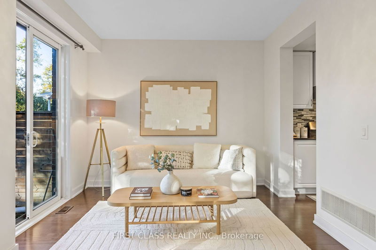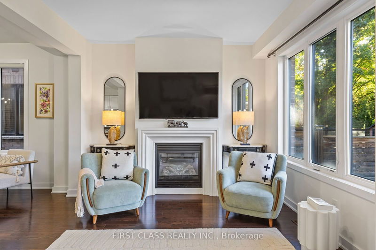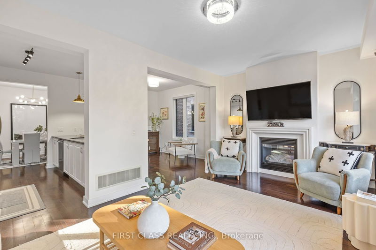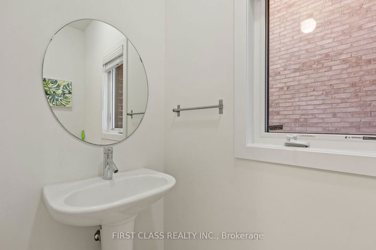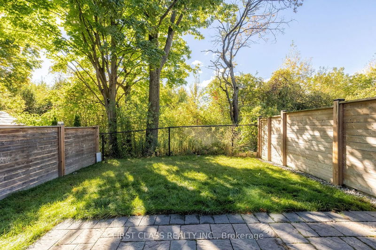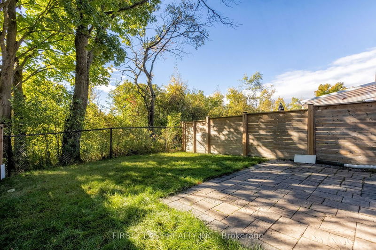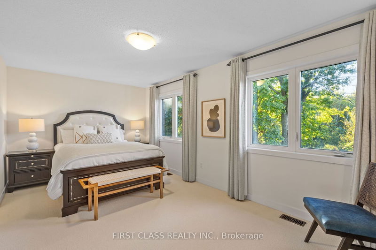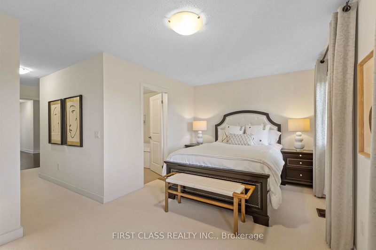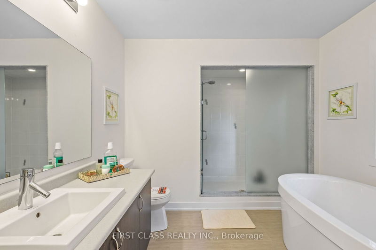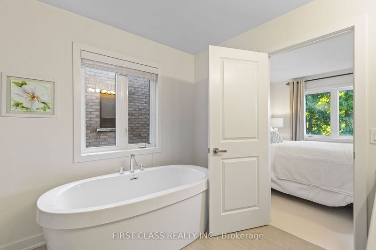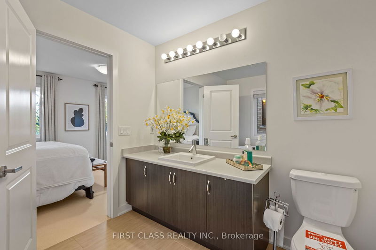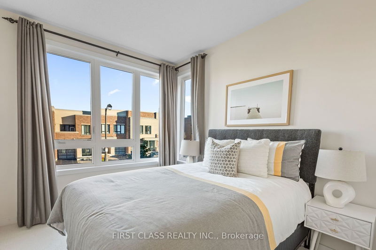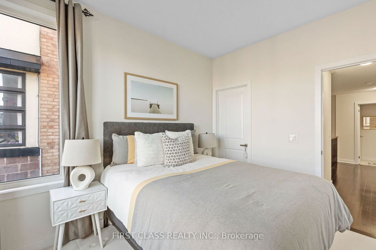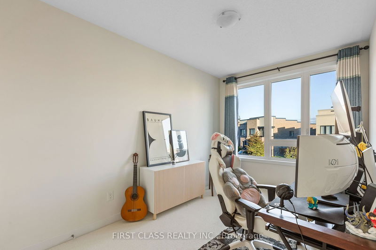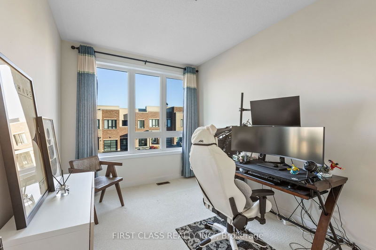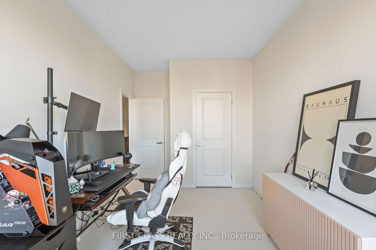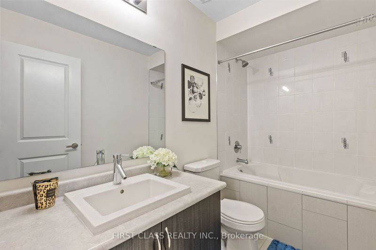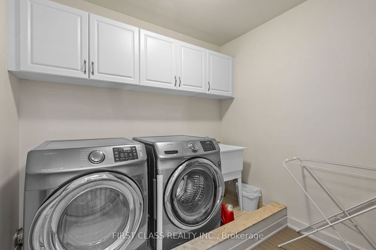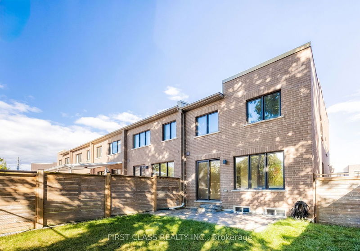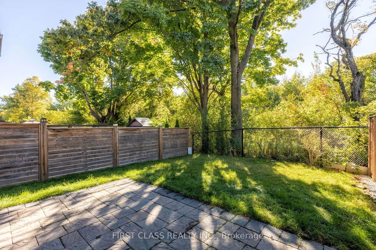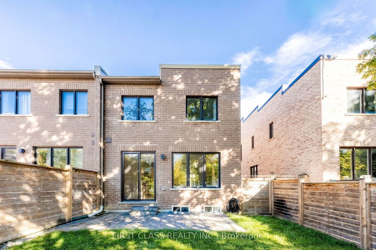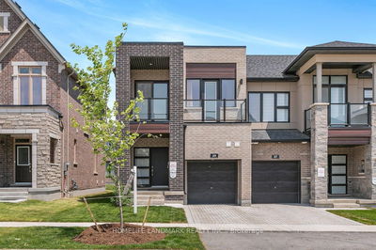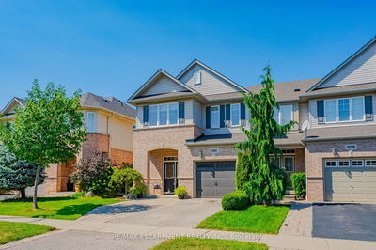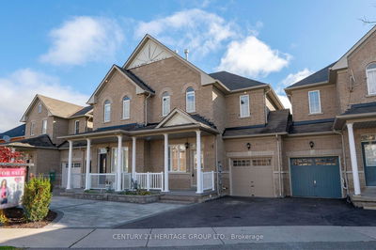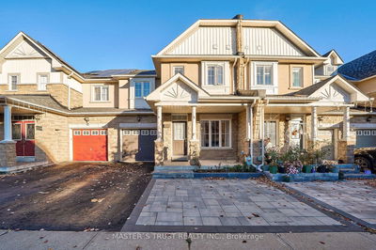Step into unparalleled contemporary elegance with this prestigious Kettle Lakes townhome. This spacious freehold end-unit offers over 2,000sqft of luxurious living space, perfectly situated backing onto a serene ravine for ultimate privacy and tranquility. Key Features: Modern Design: Enjoy a spacious and functional layout with soaring 9 ceilings on both levels, complemented by numerous high-end upgrades throughout. Gourmet Kitchen: A chefs dream featuring a large island, ideal for meal preparation and entertaining guests. Opulent Primary Suite: Retreat to the master bedroom overlooking the ravine, complete with a glass-enclosed shower and a luxurious freestanding bathtub for relaxation .Elegant Entryway: Welcome guests through a grand double-door entry that sets the tone for the homes sophisticated ambiance.Outdoor Living: Extended driveway and backyard interlock provide ample space for outdoor activities and parking. Prime Location: Conveniently located near top-rated schools, beautiful lakes, a community center, and offers easy access to Highway 404 and GO Transit for effortless commuting.
Property Features
- Date Listed: Wednesday, October 09, 2024
- Virtual Tour: View Virtual Tour for 21 Dariole Drive
- City: Richmond Hill
- Neighborhood: Oak Ridges Lake Wilcox
- Major Intersection: Bayview & Stouffville
- Full Address: 21 Dariole Drive, Richmond Hill, L4E 0Z2, Ontario, Canada
- Living Room: Hardwood Floor, Separate Rm, Large Window
- Family Room: Hardwood Floor, Fireplace, W/O To Yard
- Kitchen: Hardwood Floor, Breakfast Bar, Modern Kitchen
- Listing Brokerage: First Class Realty Inc. - Disclaimer: The information contained in this listing has not been verified by First Class Realty Inc. and should be verified by the buyer.

