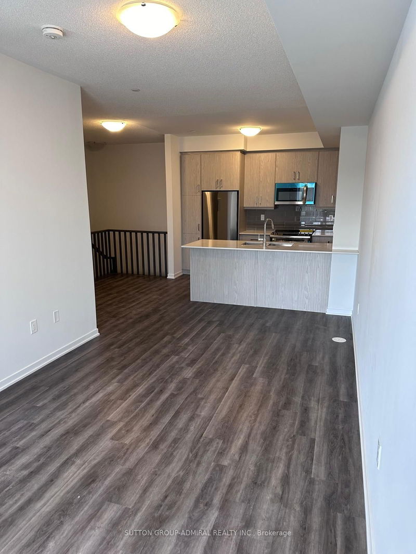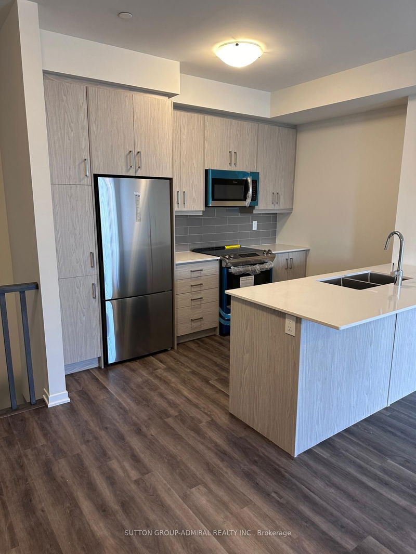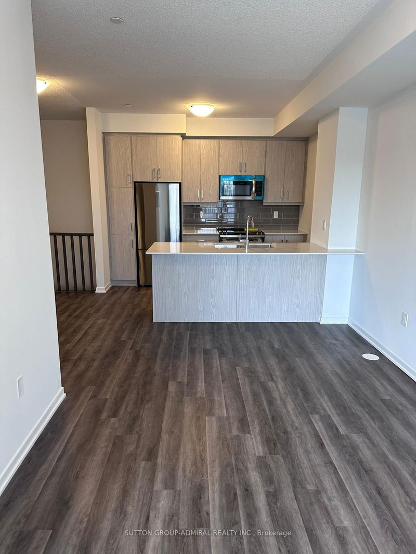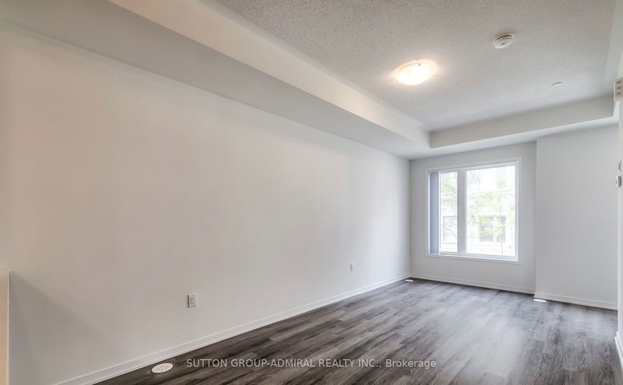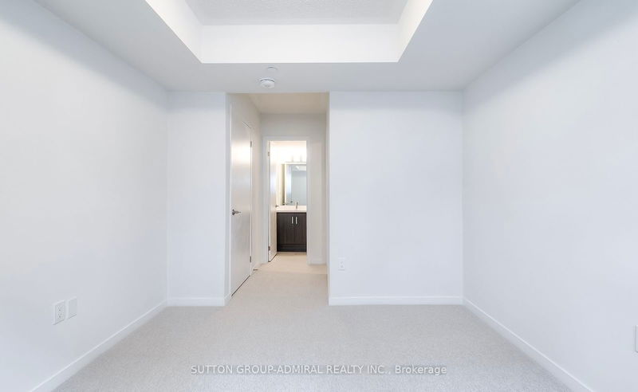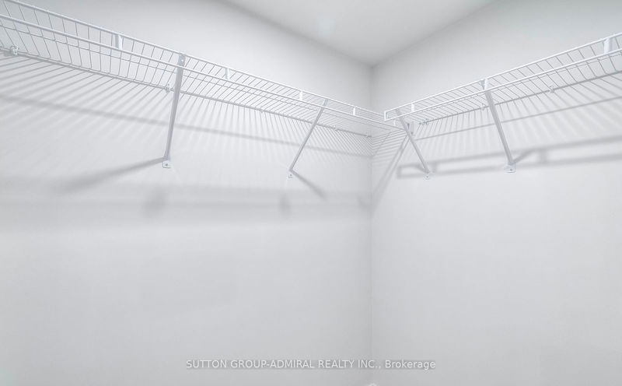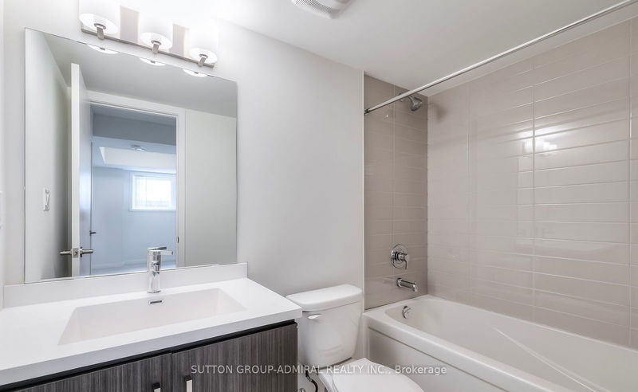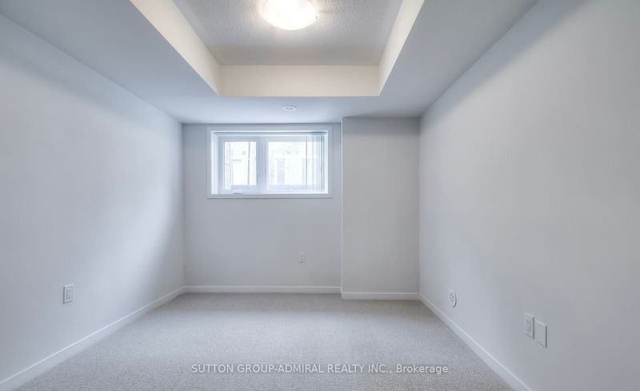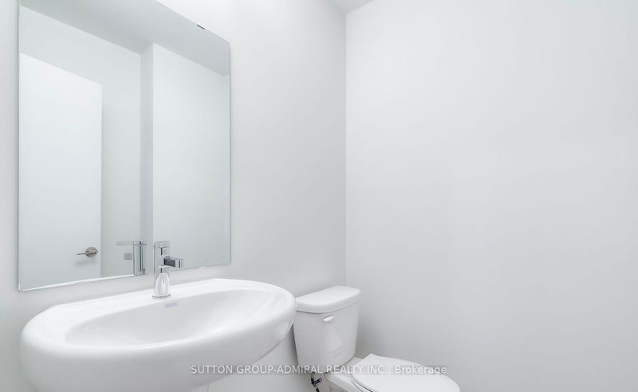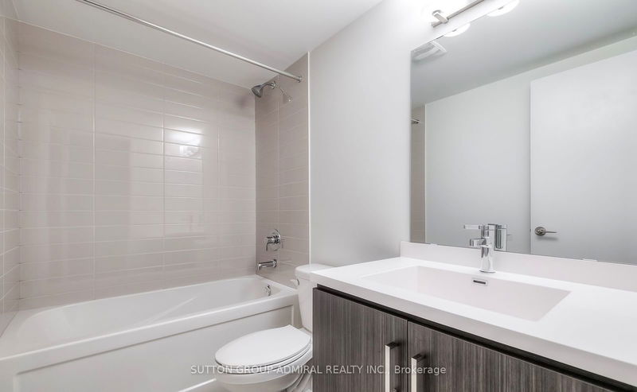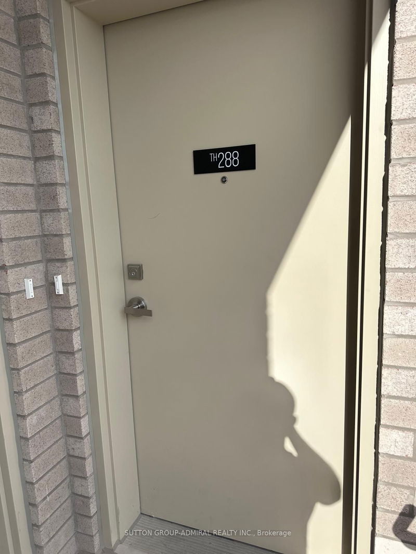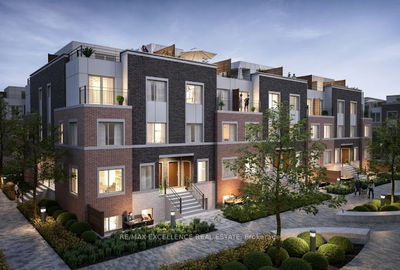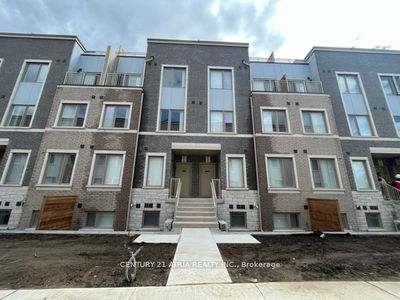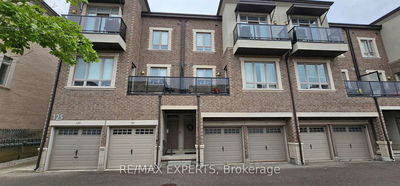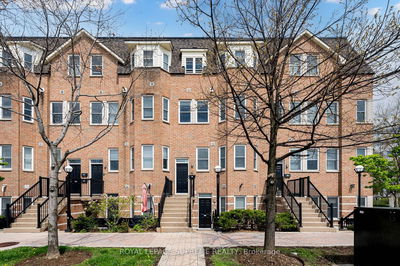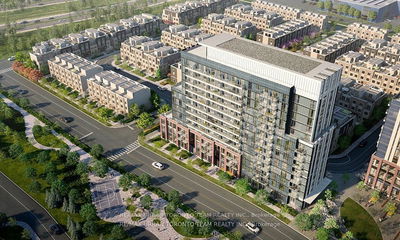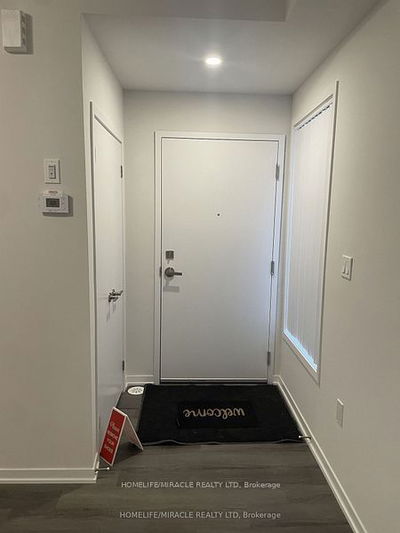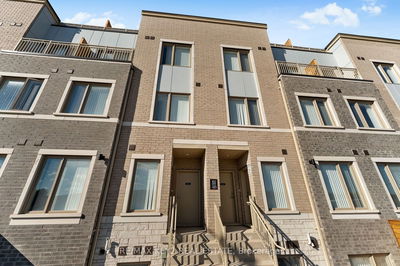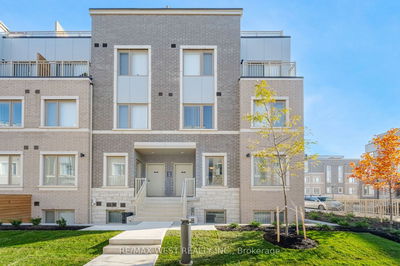Welcome to this BRAND-NEW stunning townhome at M2 Towns by Menkes. Offering almost 1082 sq. ft. of thoughtfully designed living space, this home is bathed in natural light from large windows and showcases high-end finishes throughout. The upgraded kitchen is a highlight, featuring quartz countertops, a spacious island with seating for three, double stainless-steel sinks, and full-sized appliances, with an upgraded microwave hood, perfect for everyday living and entertaining. A beautiful oak wood staircase leads downstairs to 2 generous bedrooms, 2.5 modern bathrooms, and ample storage. Outdoor living is enhanced with a completed interlocked front patio with a Gas BBQ Hook-Up. Enjoy the convenience of being close to the underground parking garage, one underground parking spot is included.
Property Features
- Date Listed: Thursday, October 10, 2024
- City: Vaughan
- Neighborhood: Vaughan Corporate Centre
- Major Intersection: Exchange Ave/Mable Smith Way
- Full Address: 288-140 Honeycrisp Crescent, Vaughan, L4K 0N7, Ontario, Canada
- Living Room: Open Concept, Overlook Patio, Vinyl Floor
- Kitchen: O/Looks Dining, Quartz Counter, Stainless Steel Appl
- Listing Brokerage: Sutton Group-Admiral Realty Inc. - Disclaimer: The information contained in this listing has not been verified by Sutton Group-Admiral Realty Inc. and should be verified by the buyer.


