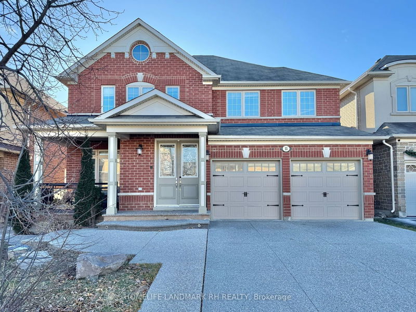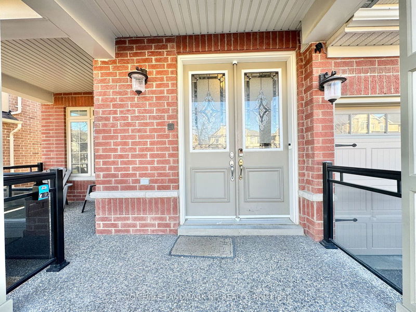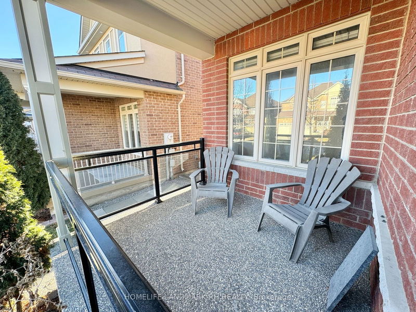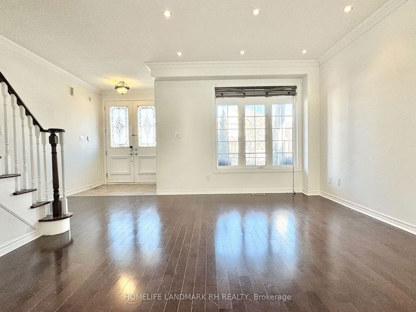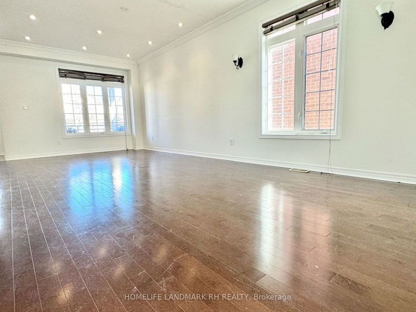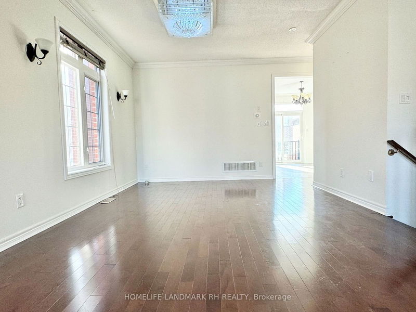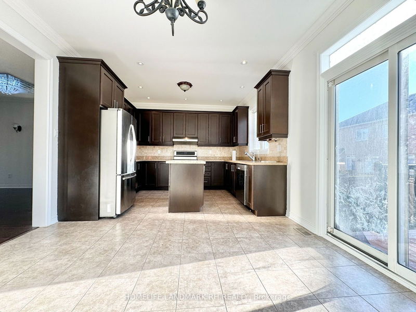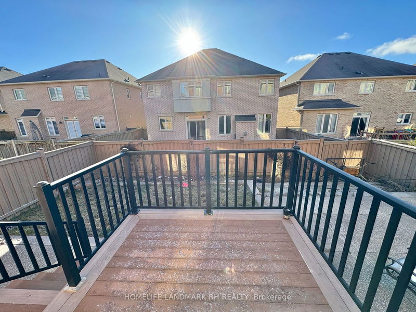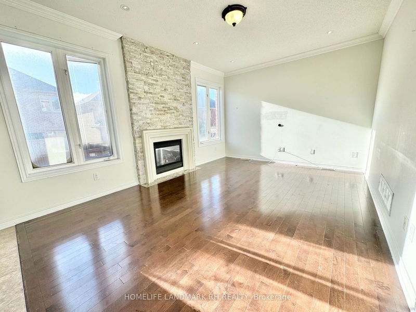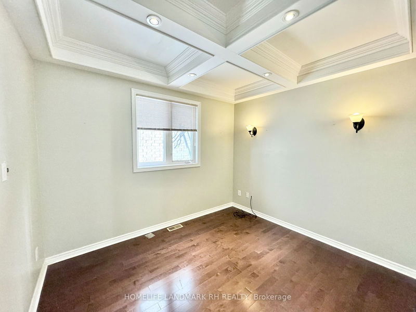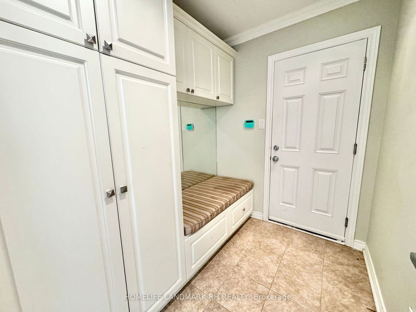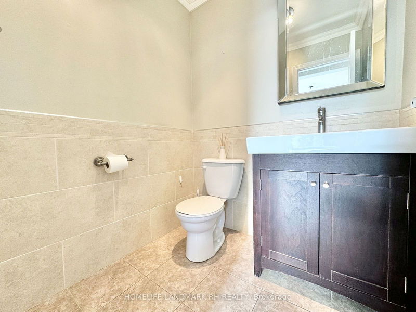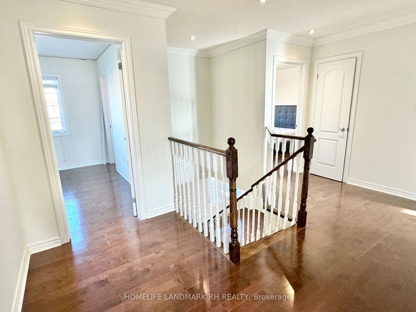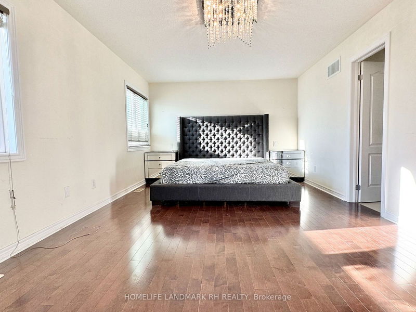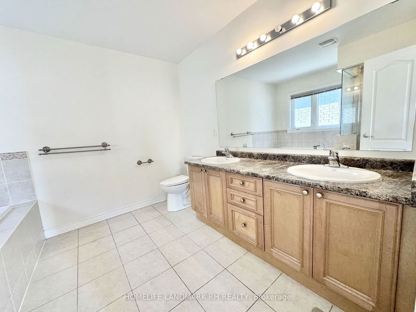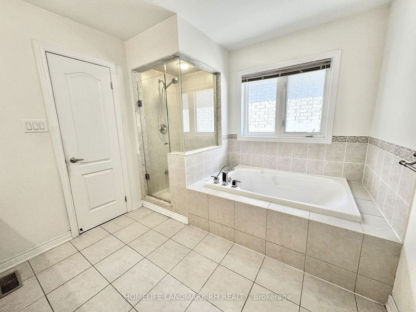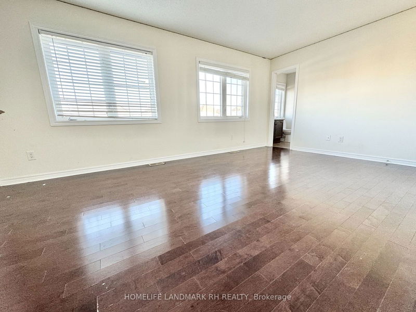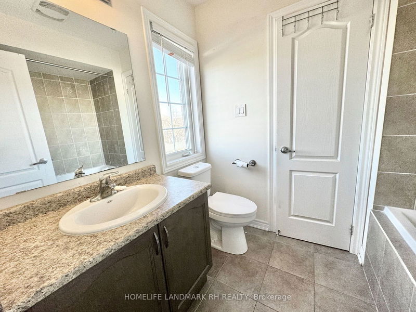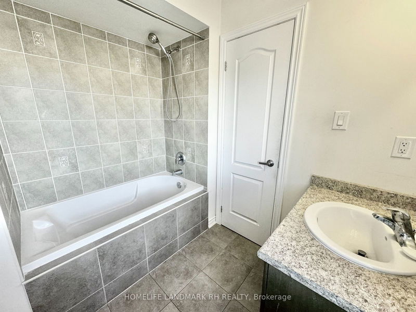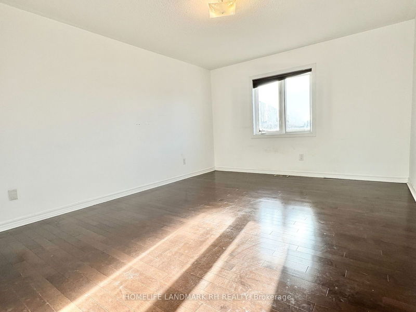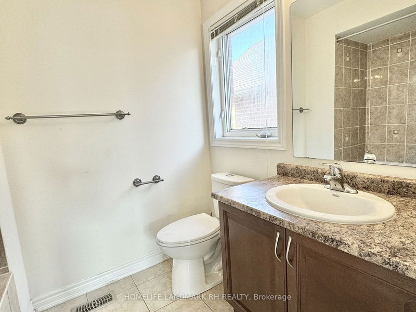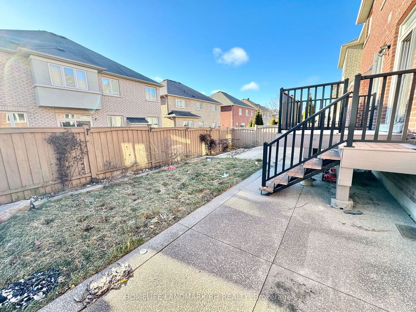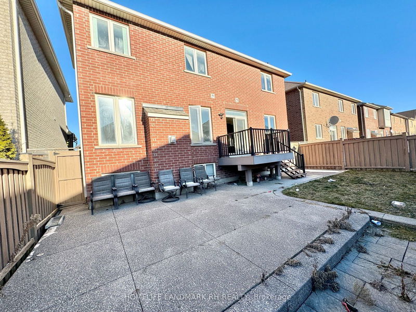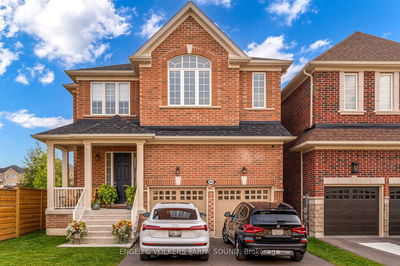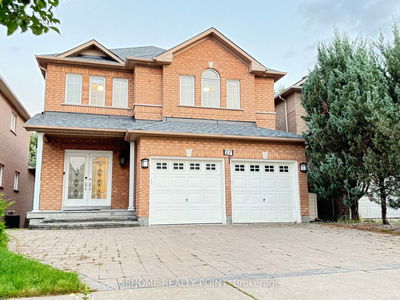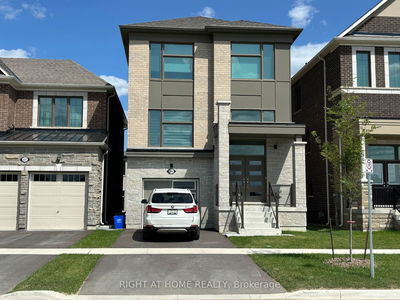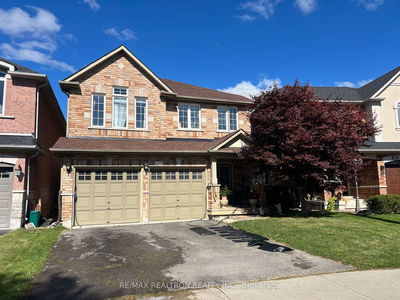Bright & Spacious 2 Car Garage Detached Home in High Demand location! Approx. 2800 S.F + Unfished Basement. Double Front Door Entrance w/ Large Covered Porch. 9' Ceilings on Main. $$$ Upgrades: Hardwood flooring & Pot Lights throughout. Gourmet Kitchen w/ Center Island, Granite Countertop, Backsplash & S/S Appl. Extended Kitchen Cabinets with Moulding & Valance. Main Floor Office with Coffered Ceiling & Pot lights. Oak Staircase. Primary Bdrm with W/I Closet & 5 Pcs Ensuite w/ Frameless Glass Shower. South Exposure Backyard with Fully Fenced, Patio & Walk-out Deck. Long driveway can park 4 Cars. Steps to public transit & parks & plazas along Bayview. Close to supermarkets, shopping, Golf & Hwy 404, Mins to Go Train Station.
Property Features
- Date Listed: Thursday, October 10, 2024
- Virtual Tour: View Virtual Tour for 55 Steel Drive
- City: Aurora
- Neighborhood: Bayview Northeast
- Major Intersection: Bayview / Wellington
- Full Address: 55 Steel Drive, Aurora, L4G 0C5, Ontario, Canada
- Living Room: Crown Moulding, Pot Lights, Hardwood Floor
- Family Room: Gas Fireplace, Pot Lights, Hardwood Floor
- Kitchen: Granite Counter, Backsplash, Centre Island
- Listing Brokerage: Homelife Landmark Rh Realty - Disclaimer: The information contained in this listing has not been verified by Homelife Landmark Rh Realty and should be verified by the buyer.

