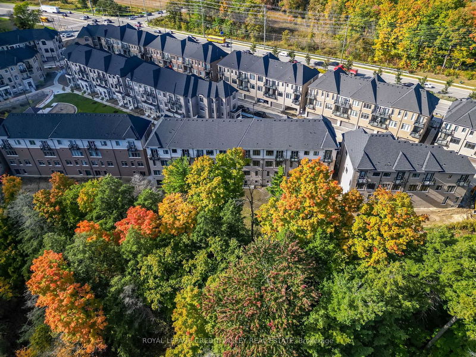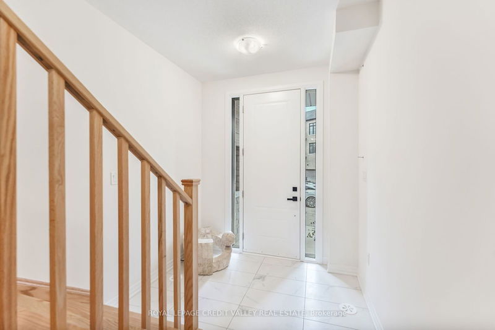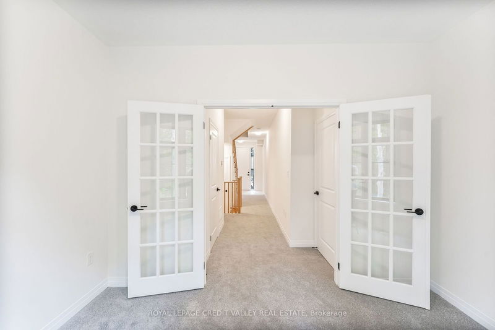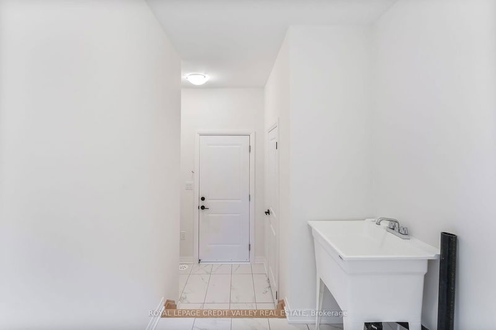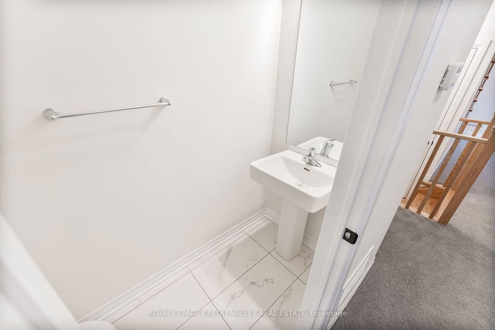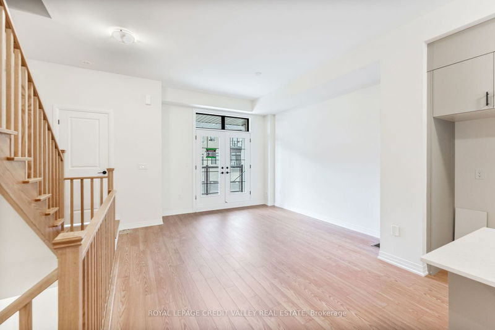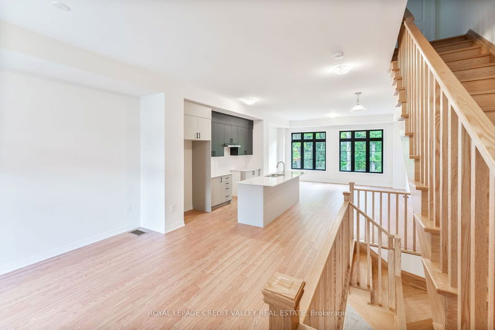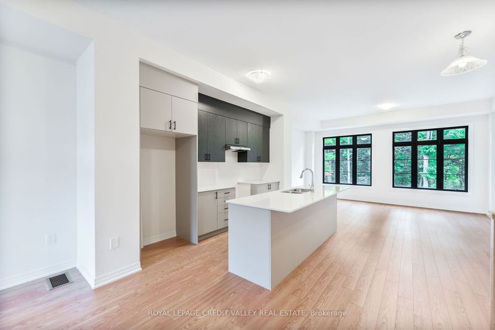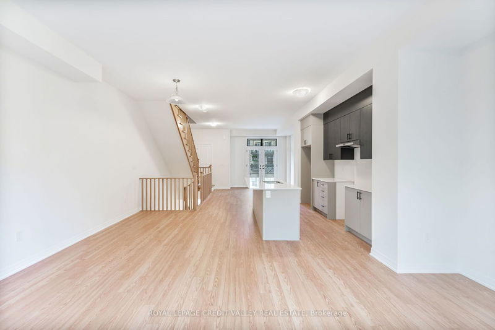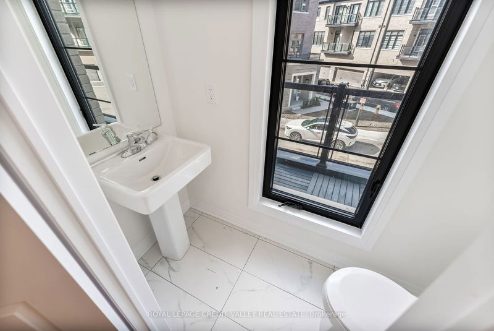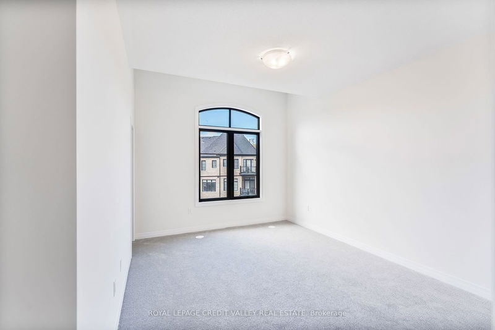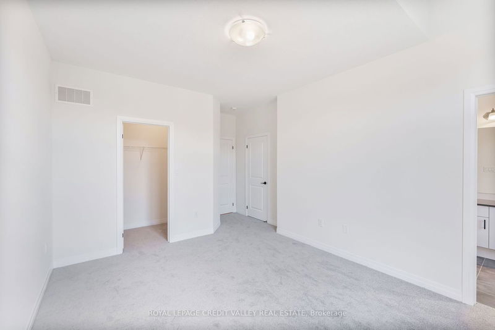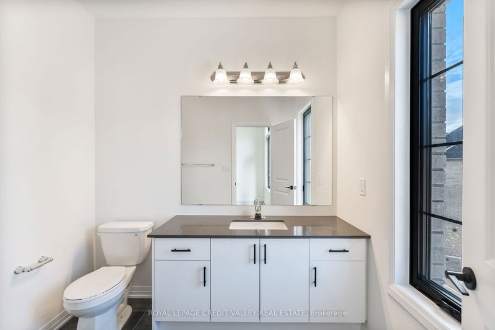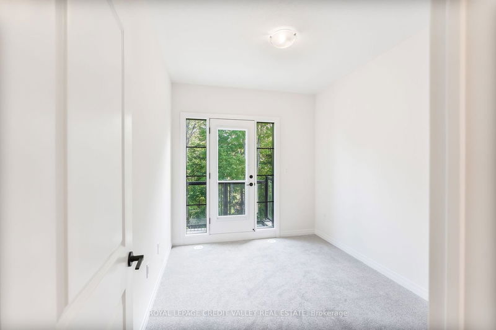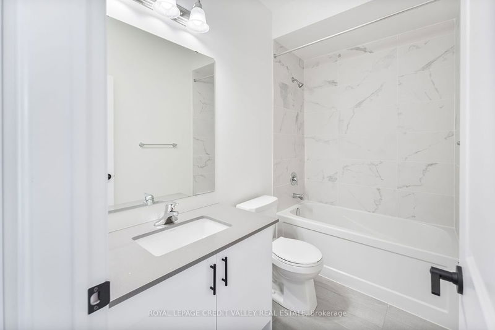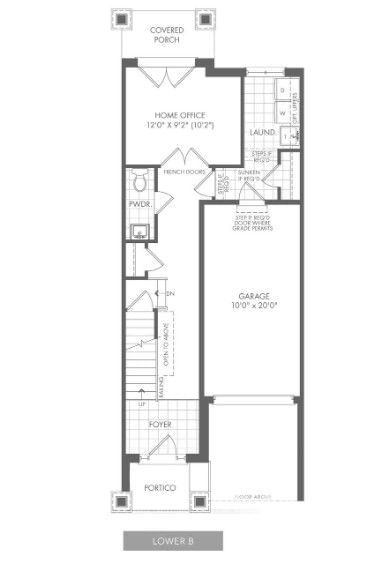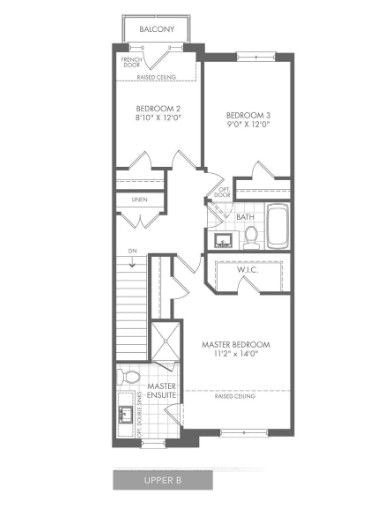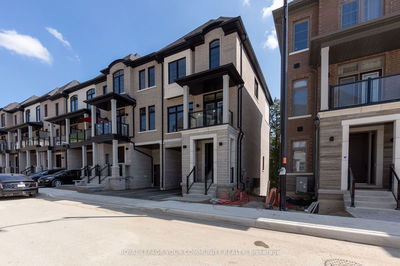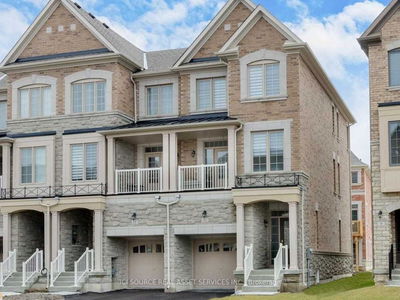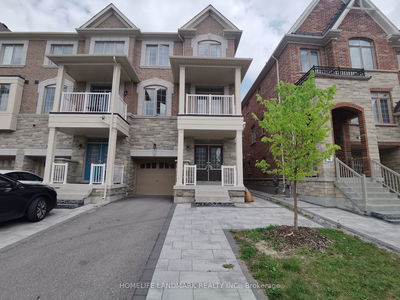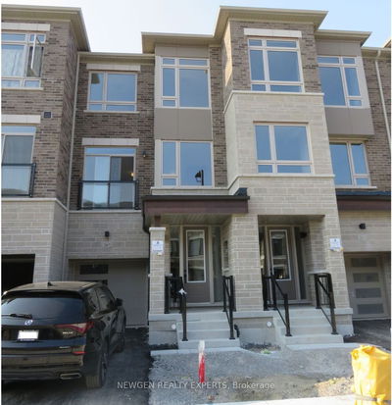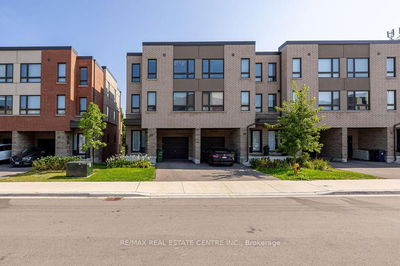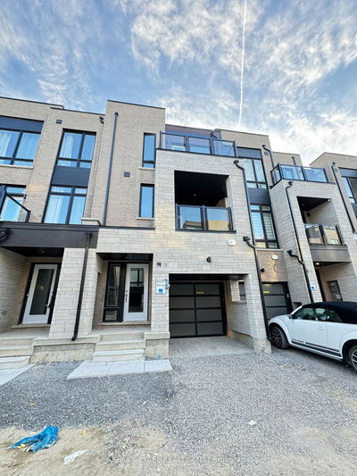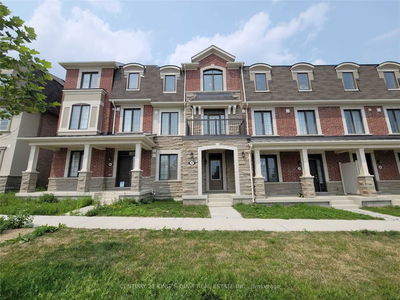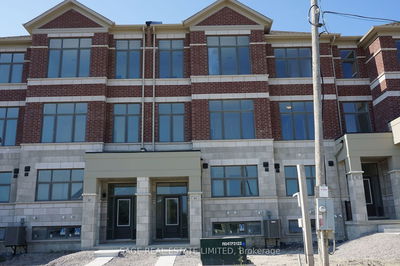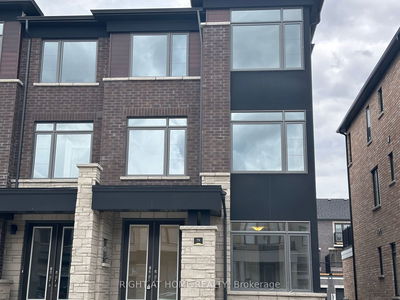Discover modern luxury in this exquisite 4-bedroom, 4-bathroom townhome in the highly sought-after Vellore Woods neighborhood of Vaughan. With 2064 sq ft of living space, this home features 10 ft ceilings on the main floor and 9 ft ceilings in the bedrooms, creating an open and airy feel. The main living area offers a walkout to a double-sized balcony, perfect for outdoor relaxation. Brand-new appliances and a ravine-facing backyard provide peaceful, natural views. The primary bedroom includes a 3-piece ensuite and walk-in closet, while two additional bedrooms share a spa-like 4-piece bath & double door linen closet. The second bedroom boasts French doors leading to a private balcony overlooking the ravine. Located in the premium Vellore Woods area, you're surrounded by lush trails and greenspace, with easy access to Highways 400, 404, 407, and 427, as well as VIVA and GO transit. Close to Vaughan Mills, Wonderland, and other top amenities, this home blends luxury & convenience.
Property Features
- Date Listed: Wednesday, October 09, 2024
- City: Vaughan
- Neighborhood: Vellore Village
- Major Intersection: Major Mac & Pine Valley Dr
- Full Address: 99 Archambault Way, Vaughan, L4L 1A6, Ontario, Canada
- Family Room: Combined W/Kitchen, Laminate, Large Window
- Kitchen: Granite Counter, Breakfast Bar, Open Concept
- Listing Brokerage: Royal Lepage Credit Valley Real Estate - Disclaimer: The information contained in this listing has not been verified by Royal Lepage Credit Valley Real Estate and should be verified by the buyer.



