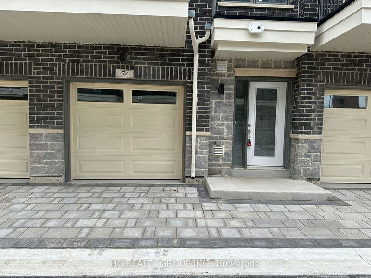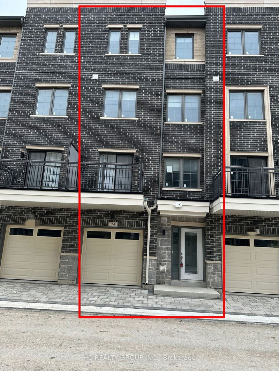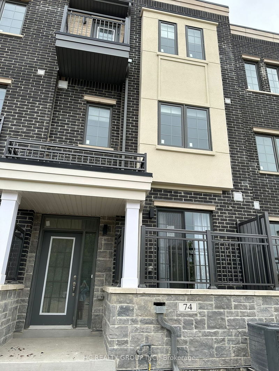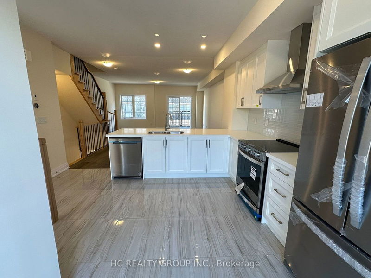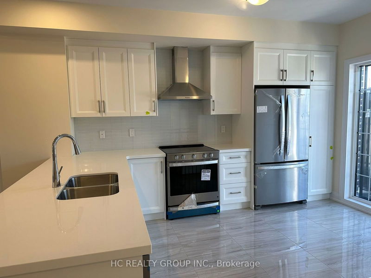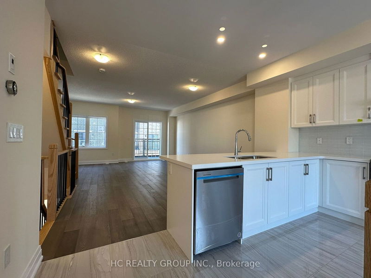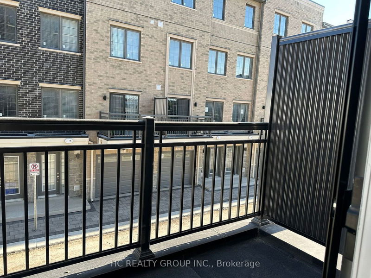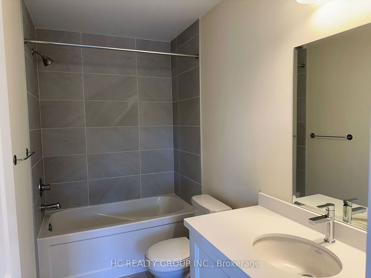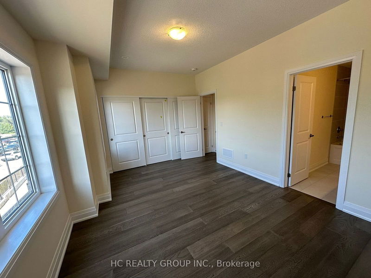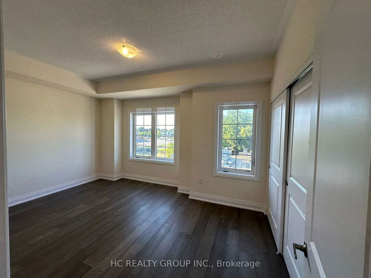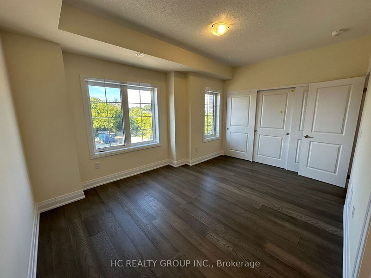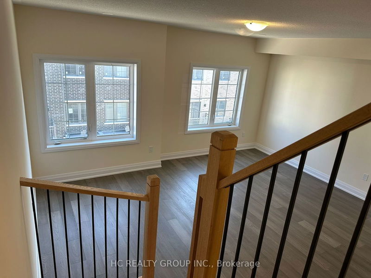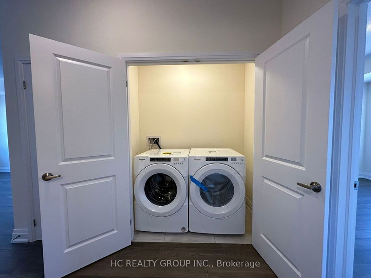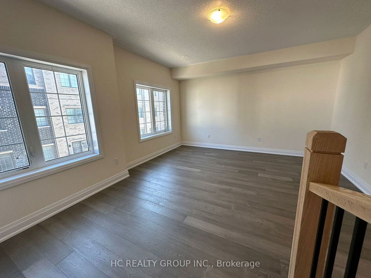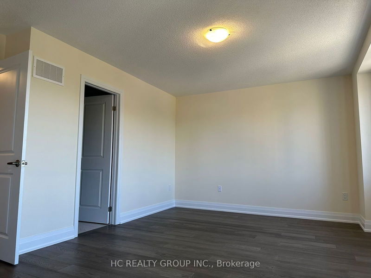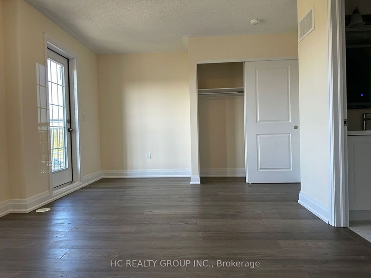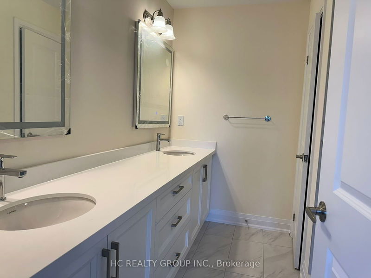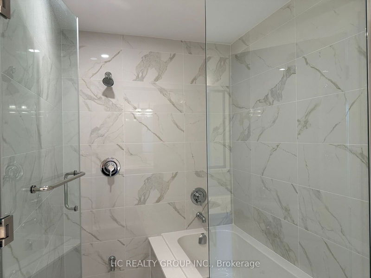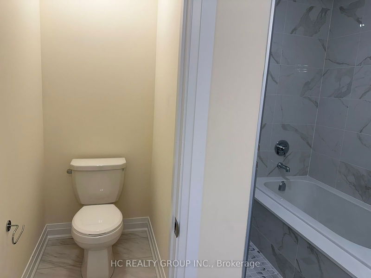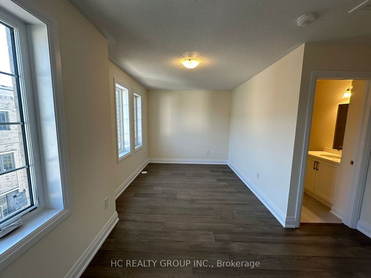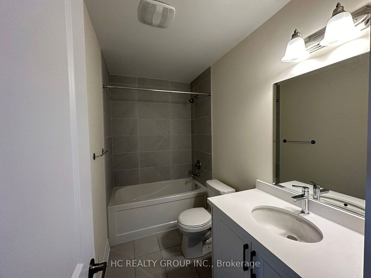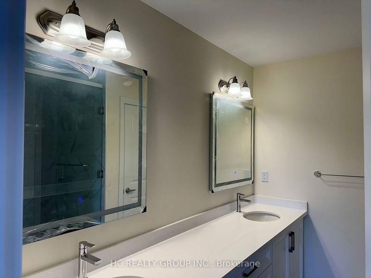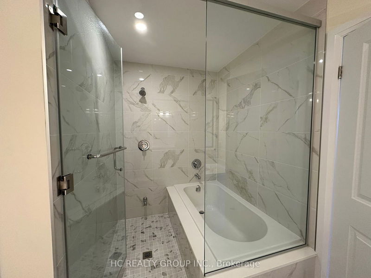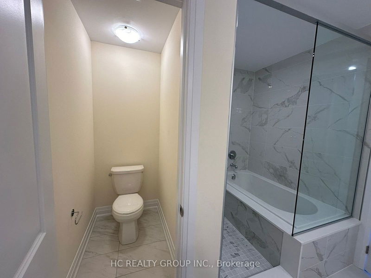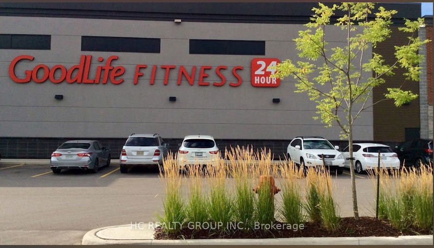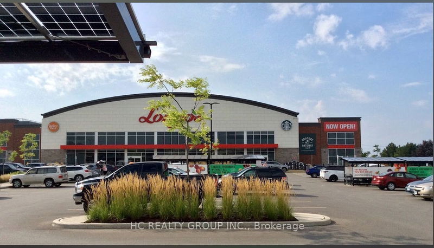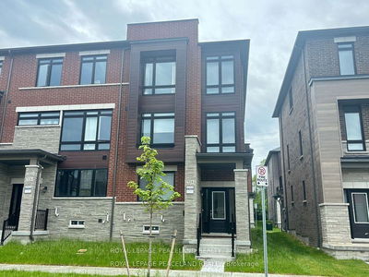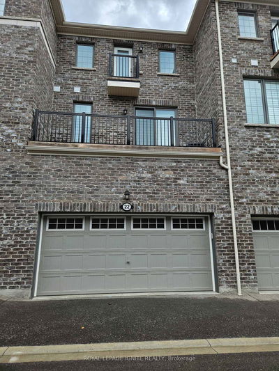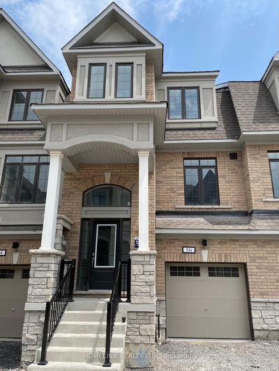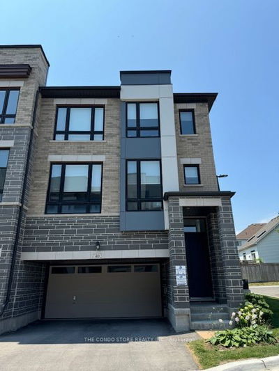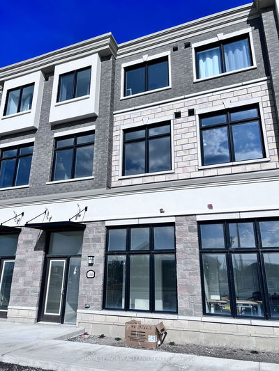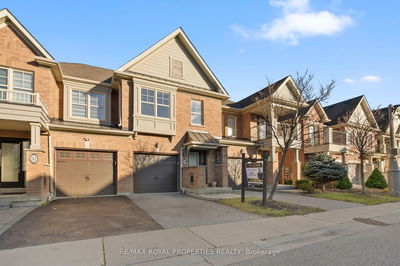Welcome to this brand new home in Main Stouffville, where you can easily meet your daily needs within walking distance. You'll find food, entertainment, banks, and the GO train station nearby for convenient commuting. You can walk to the gym, Longo's, and Bank in just 2 minutes, with the library and No Frills supermarket & the community center only 5-10 minutes away. The first floor features an open-concept space that combines the kitchen and living room, creating a bright and spacious area with enough room for a dining table, sofa, and television. The second-floor family room can quickly transform into a fourth bedroom or children's play area. Each of the three large bedrooms has an ensuite bathroom and spacious walk-in closet, fitting a bed, dressing table, and desk comfortably.
Property Features
- Date Listed: Friday, October 11, 2024
- City: Whitchurch-Stouffville
- Neighborhood: Stouffville
- Major Intersection: Main St & 9th
- Living Room: Hardwood Floor, W/O To Balcony, Large Window
- Kitchen: Stainless Steel Appl, W/O To Balcony, Open Concept
- Family Room: Hardwood Floor, Combined W/Den, Large Window
- Listing Brokerage: Hc Realty Group Inc. - Disclaimer: The information contained in this listing has not been verified by Hc Realty Group Inc. and should be verified by the buyer.

