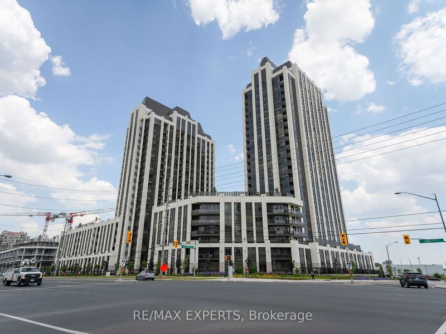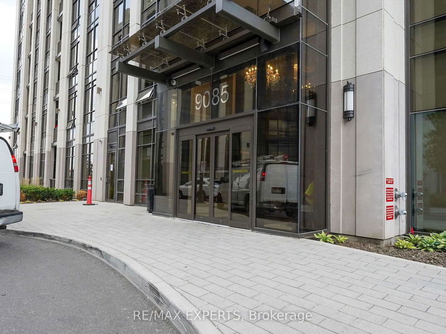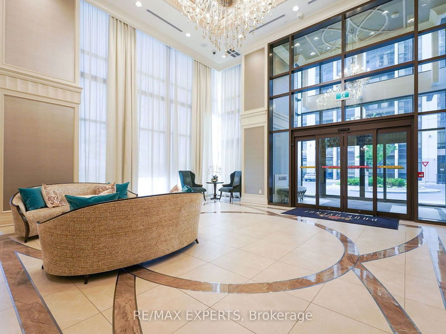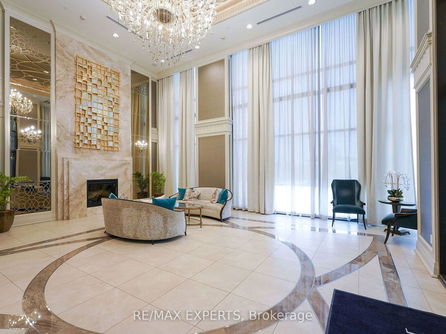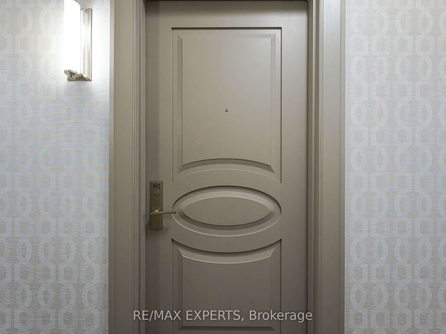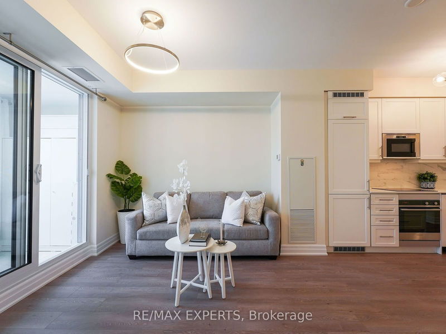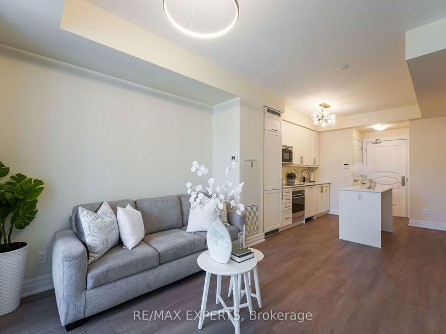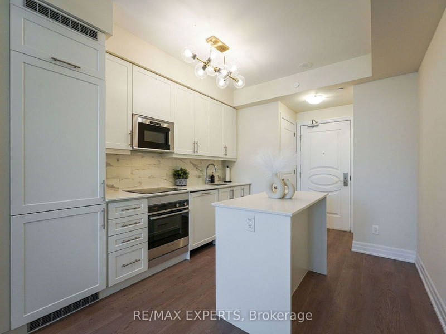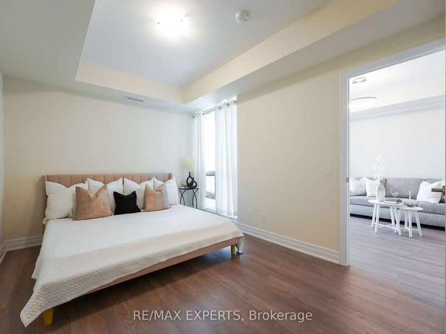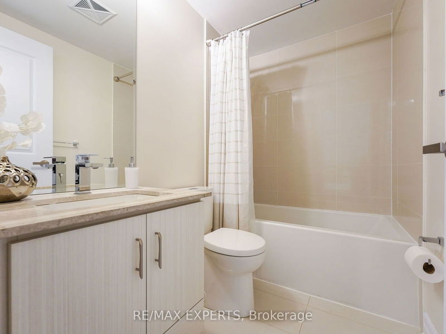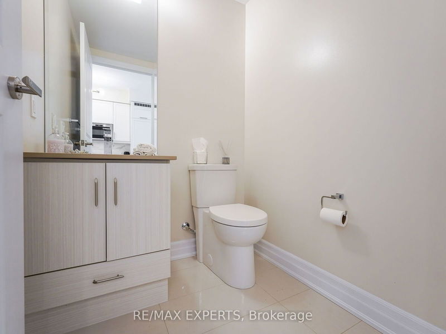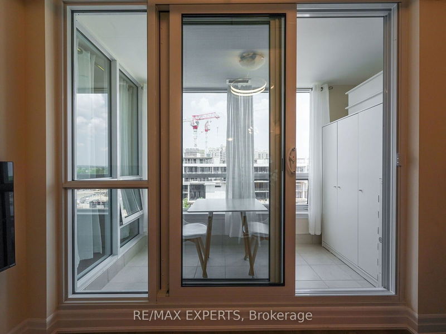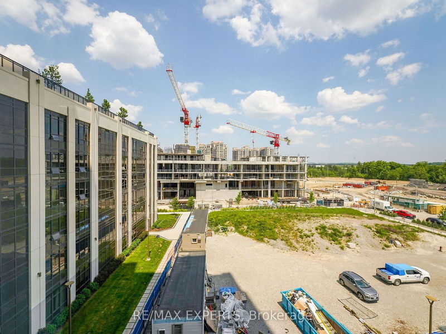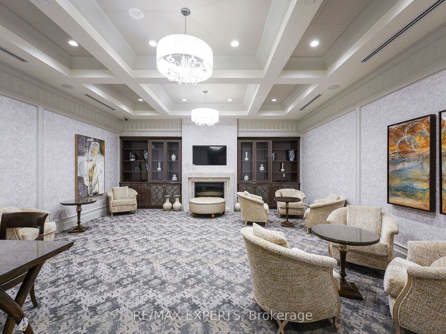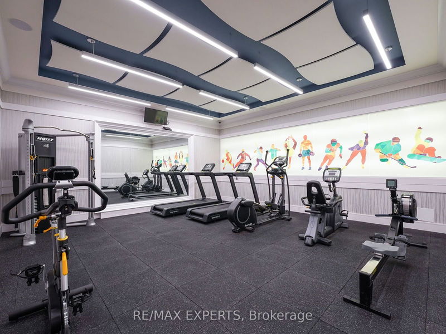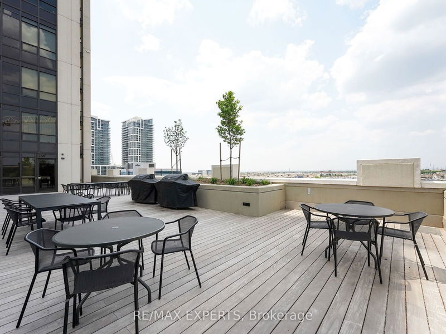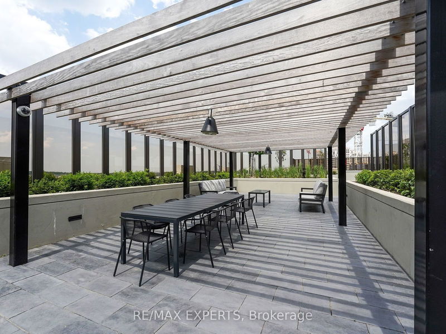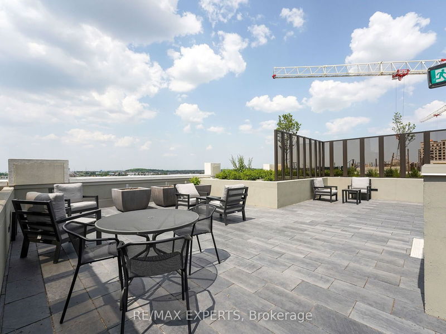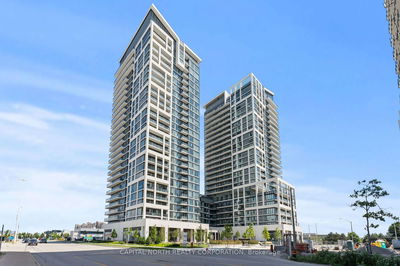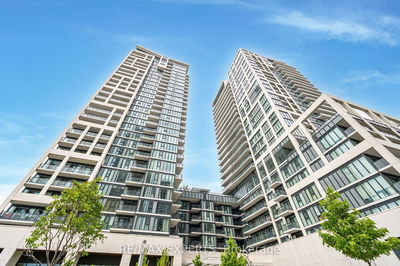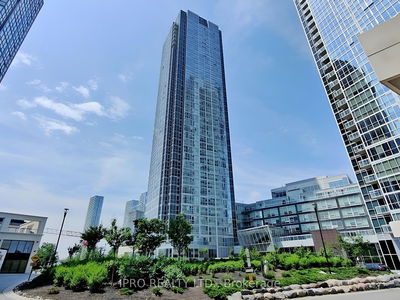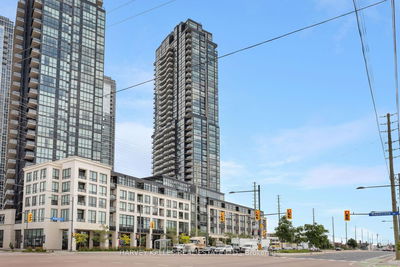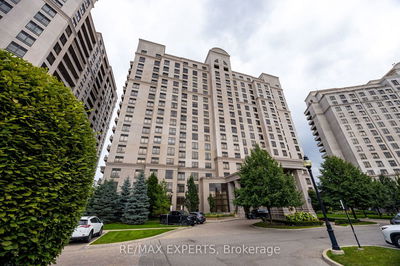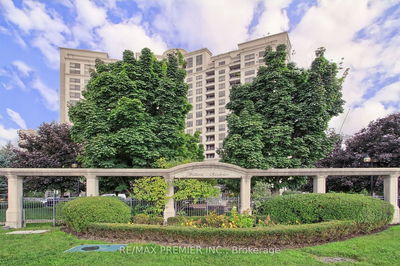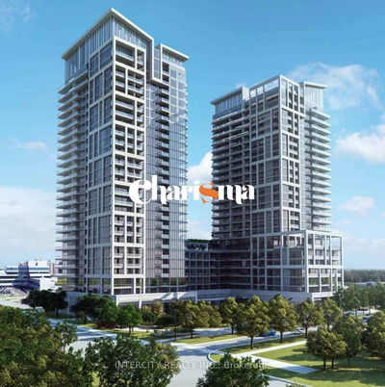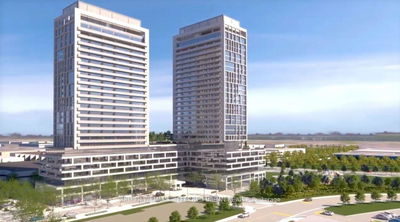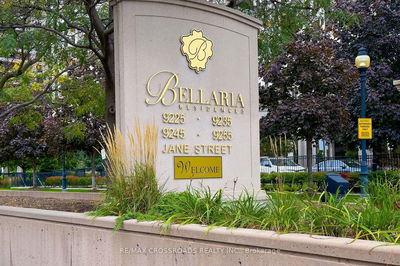Welcome To This Beautiful Open Concept Floor Plan, 1 Bedroom 1 1/2 Bathroom Condo In The Heart Of Vaughan, It Features A Modern Kitchen, Range, Dishwasher And Washer/Dryer, Laminate Flooring Through Out, With Enclosed Balcony, Across from Vaughan Mills Shopping Centre, Minutes To Canada's Wonderland And The New Hospital, Hwy 400/407, Bus Route & More. Amenities Such As Concierge, Security, Gym, Guest Suites, Party Room, Rooftop Patio W/ BBQs, Visitor Parking.
Property Features
- Date Listed: Tuesday, October 15, 2024
- Virtual Tour: View Virtual Tour for 502-9085 Jane Street N
- City: Vaughan
- Neighborhood: Concord
- Full Address: 502-9085 Jane Street N, Vaughan, L4K 0L8, Ontario, Canada
- Living Room: Combined W/Dining, W/O To Sunroom, Laminate
- Kitchen: Breakfast Bar, Stainless Steel Appl, Laminate
- Listing Brokerage: Re/Max Experts - Disclaimer: The information contained in this listing has not been verified by Re/Max Experts and should be verified by the buyer.


