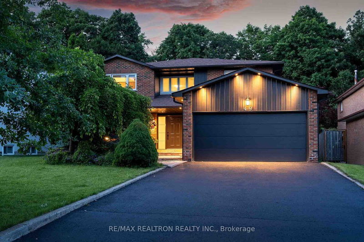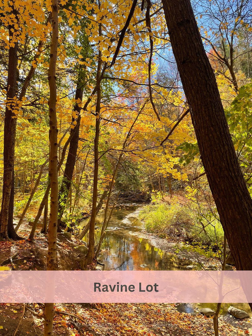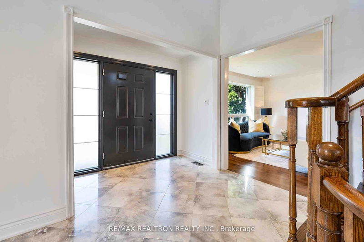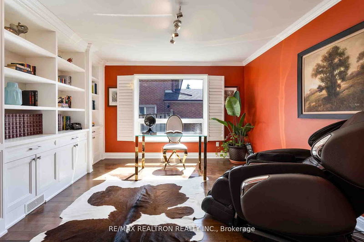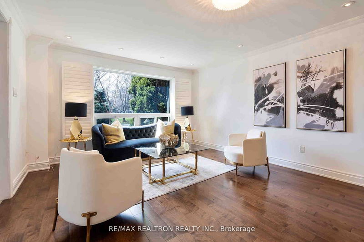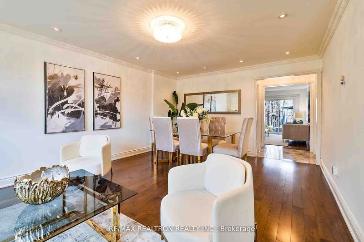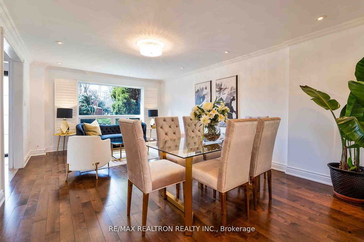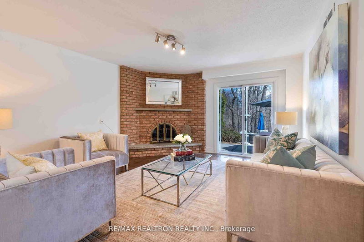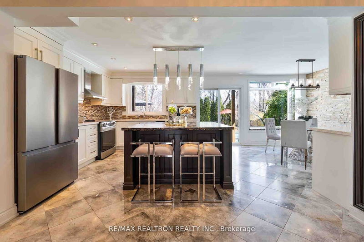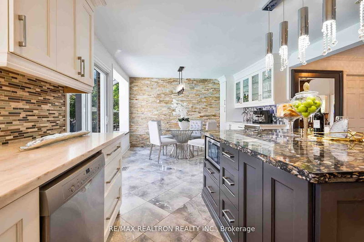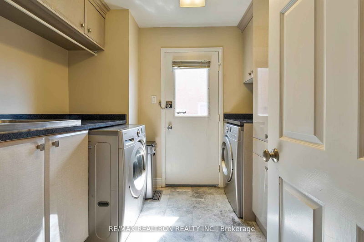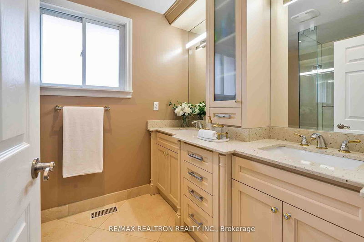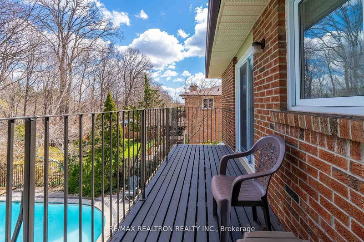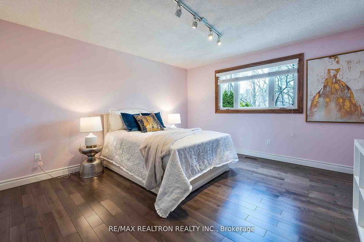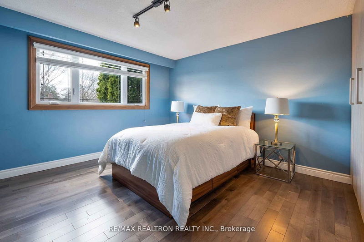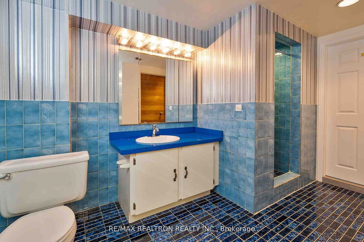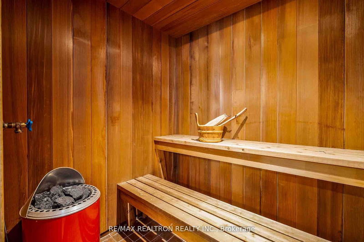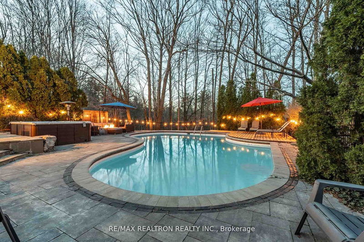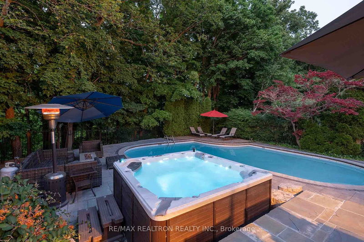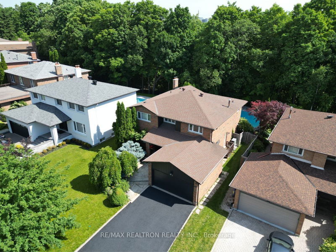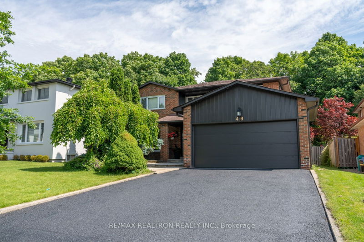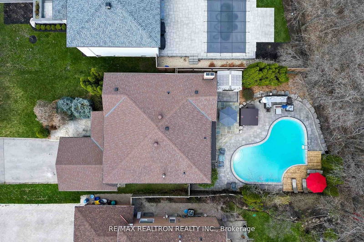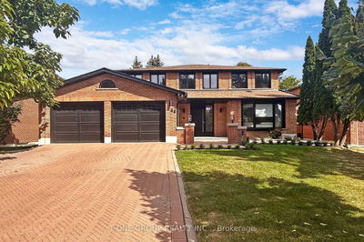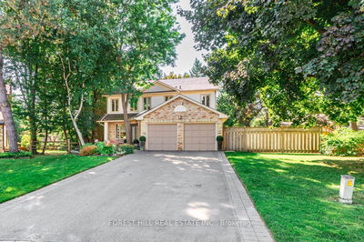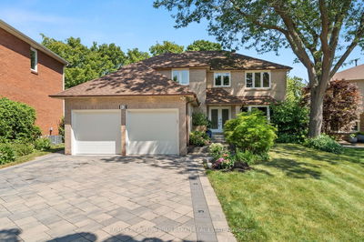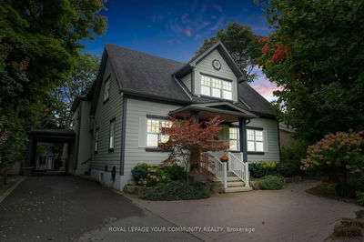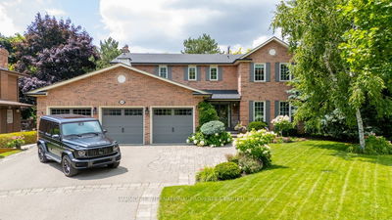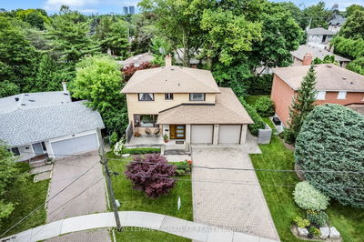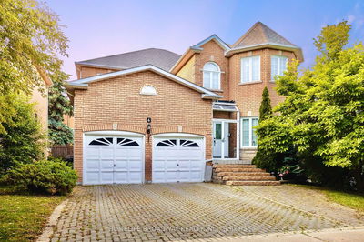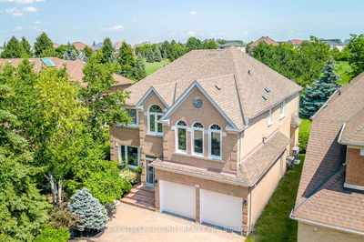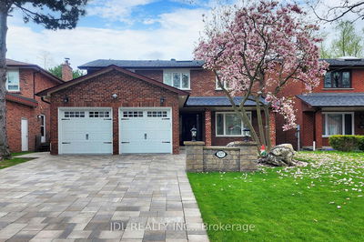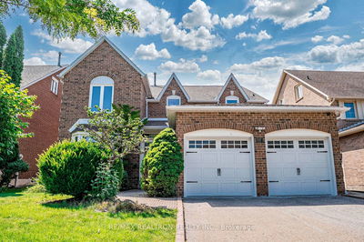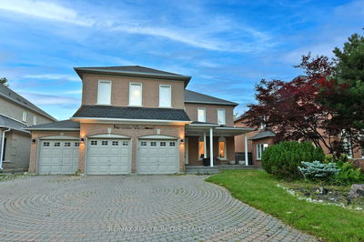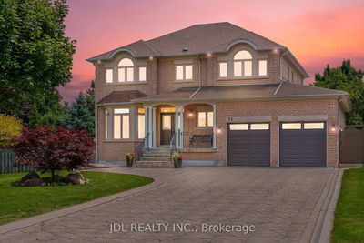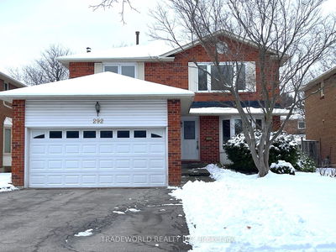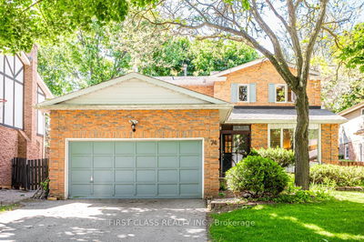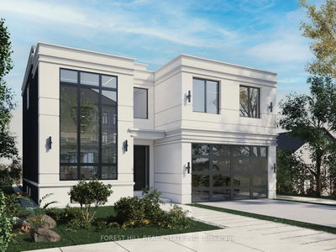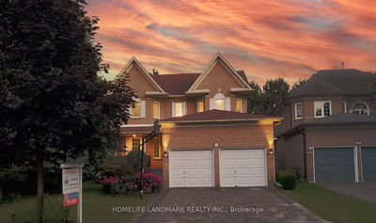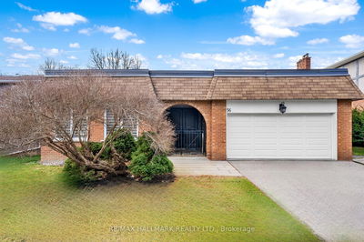Desirable Masterpiece Nestled on a Spectacular Ravine Lot in Prestigious Thornhill! This stunning updated home boasts over 4000 sq.ft of luxurious living space, according to Mpac. Experience elegance with the master suite, featuring a lavish walk-in closet and a private balcony that offers serene views of the lush ravine, a great Inground Swimming Pool, and a rejuvenating hot tub. The main floors are adorned with sophisticated office space, built-in bookcases, and rich hardwood flooring, ensuring a perfect blend of functionality and style. Immerse yourself in the bright and spacious ambiance that this home exudes throughout. The basement is an oasis of relaxation and entertainment, equipped with a 3-piece bath, a soothing sauna, a cozy wet bar, and a fireplace, inviting you to unwind and indulge.
Property Features
- Date Listed: Tuesday, October 15, 2024
- City: Markham
- Neighborhood: Aileen-Willowbrook
- Major Intersection: Willowbrook Rd & Green Ln
- Living Room: Combined W/Dining, Pot Lights, Large Window
- Family Room: Fireplace, W/O To Yard, Hardwood Floor
- Kitchen: Stainless Steel Appl, W/O To Yard, Centre Island
- Listing Brokerage: Re/Max Realtron Realty Inc. - Disclaimer: The information contained in this listing has not been verified by Re/Max Realtron Realty Inc. and should be verified by the buyer.

