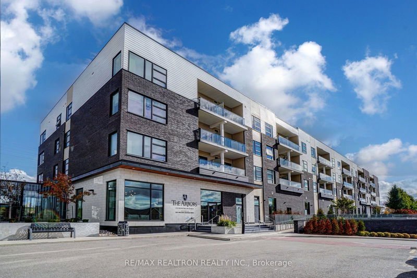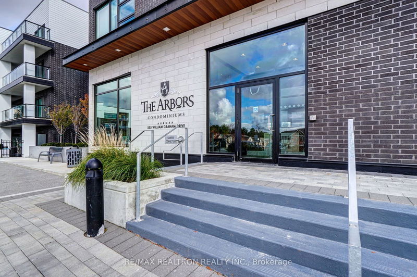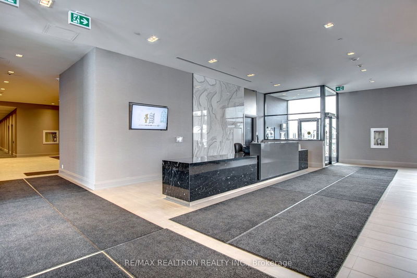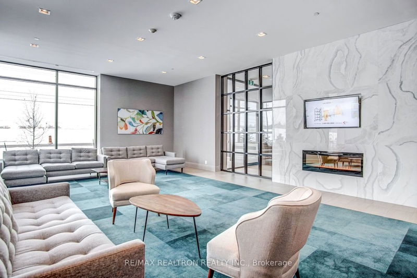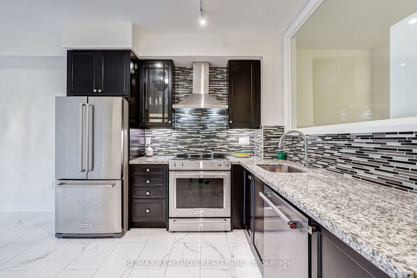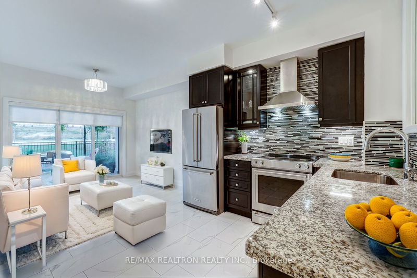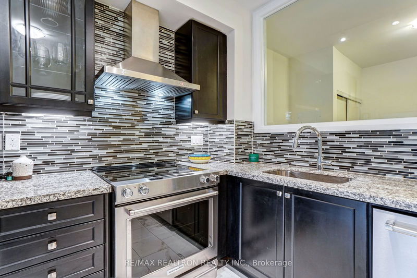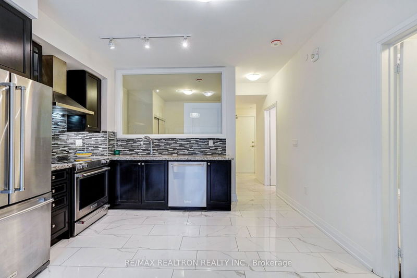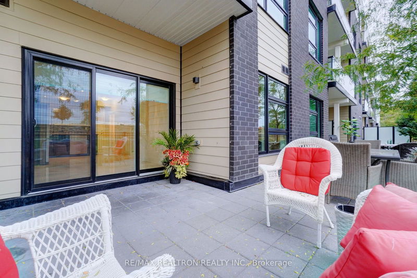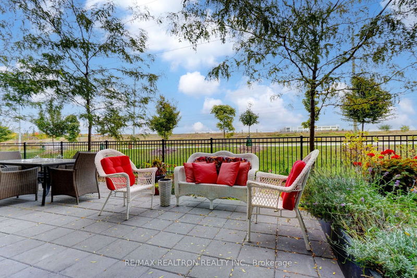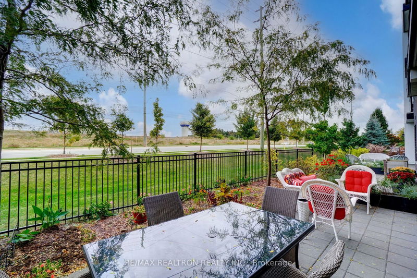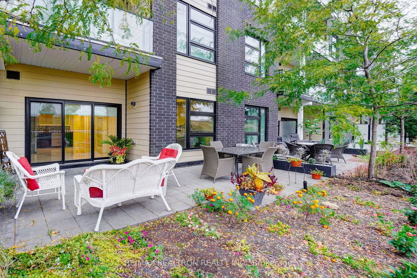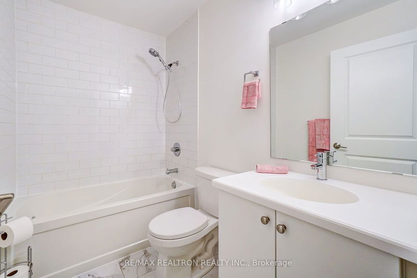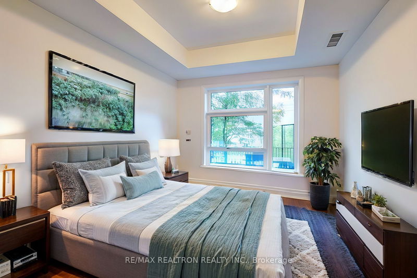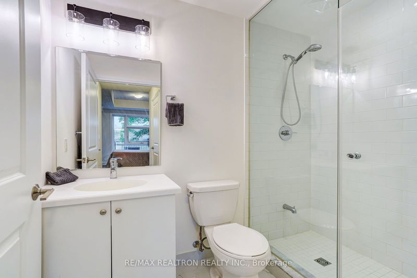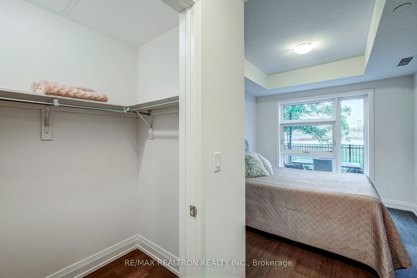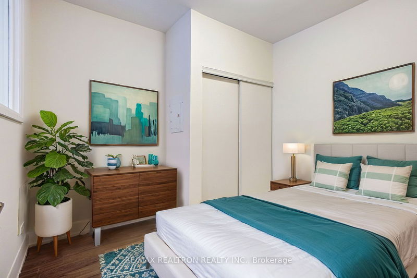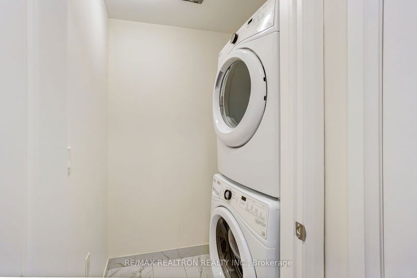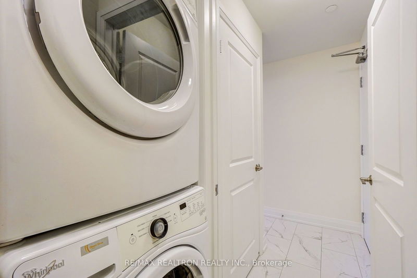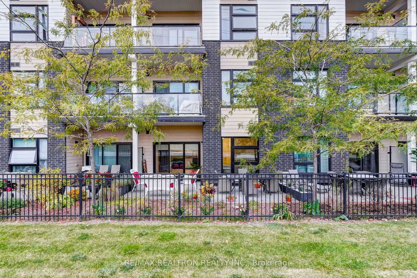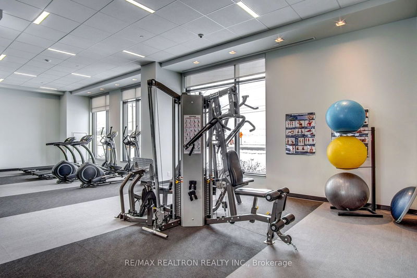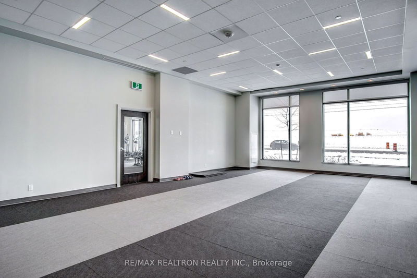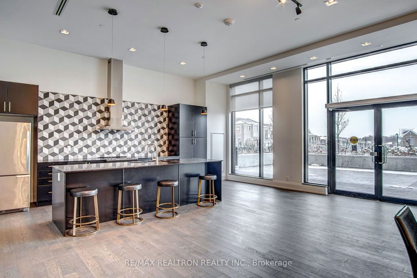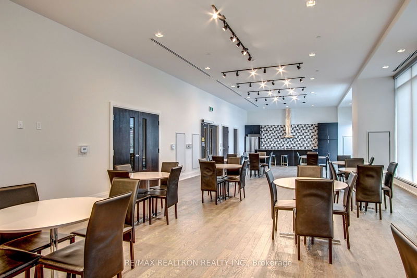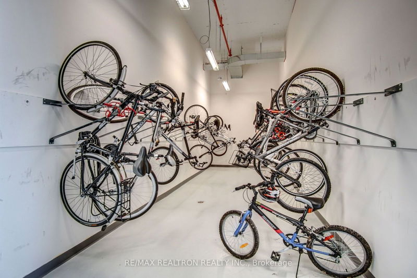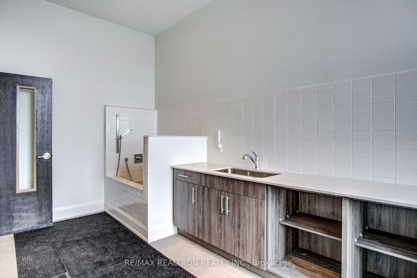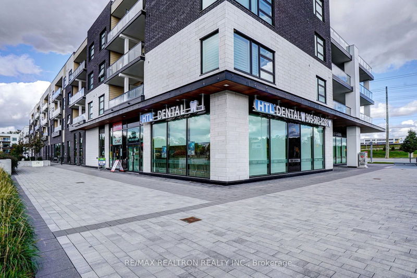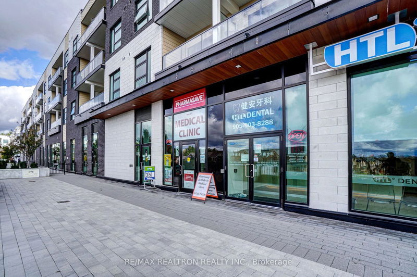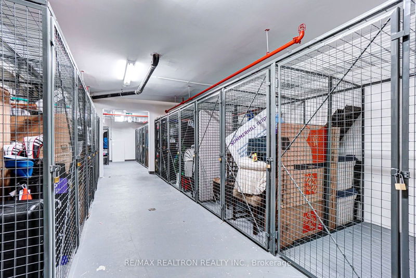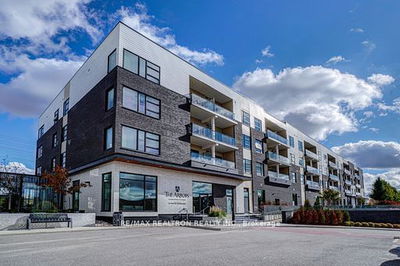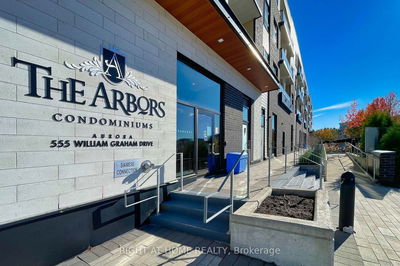Stunning Freshly Painted 2 Bedroom Fully Upgraded East Facing Executive Garden Suite with Private Oversized Terrace! Located at the Arbors Condo. $$$`s Spent in Recent High End Upscale Designer Upgrades Including: A Custom Chef's Kitchen, Marble Counter Tops, Custom Subway Tiled Backsplash, 3 Kitchen Aid SS High Quality Appliances, SS Stove, SS Fridge, SS BI Dishwasher, SS Range Hood 9'Ceilings, Beautiful Upgraded Carrera Porcelain Tiles and Grey Laminate Flooring Throughout, 1x4 Piece and 1x3 Piece Bathrooms, Oversized Glass Shower Ensuite in Primary Bedroom, Ensuite Laundry Room with Full Size Front Loading Washer & Dryer and much more!!! Building Features; Concierge, Gym, Party Room, Billiard Room, Guest Suite, BBQ on Your Own Oversized Landscaped Terrace! On-Site Pharmacy with Walk-In Clinic, Minutes to Hwy 404, Go Bus Train, Shopping. Includes: 1 Underground Parking Space and 1 Locker!
Property Features
- Date Listed: Wednesday, October 16, 2024
- Virtual Tour: View Virtual Tour for 118-555 William Graham Drive
- City: Aurora
- Neighborhood: Rural Aurora
- Full Address: 118-555 William Graham Drive, Aurora, L4G 3H9, Ontario, Canada
- Living Room: Combined W/Dining, W/O To Patio, Ceramic Floor
- Kitchen: Marble Counter, Ceramic Back Splash, Combined W/Dining
- Listing Brokerage: Re/Max Realtron Realty Inc. - Disclaimer: The information contained in this listing has not been verified by Re/Max Realtron Realty Inc. and should be verified by the buyer.

