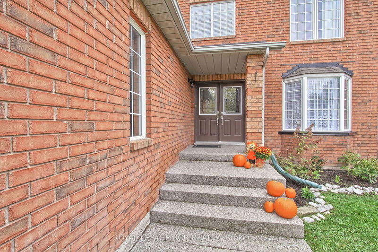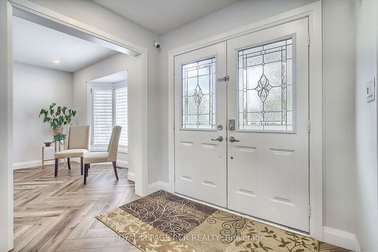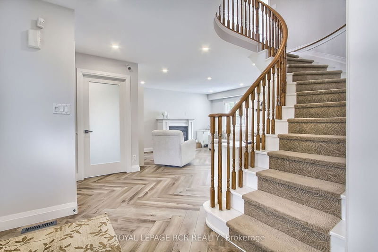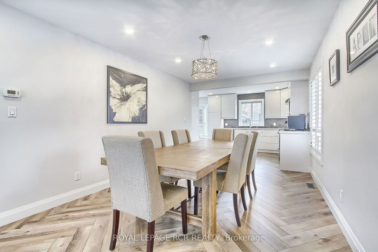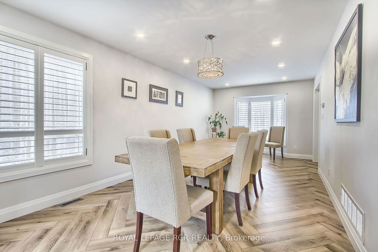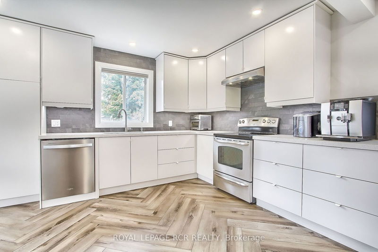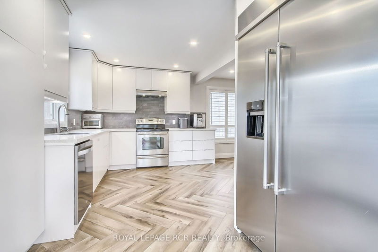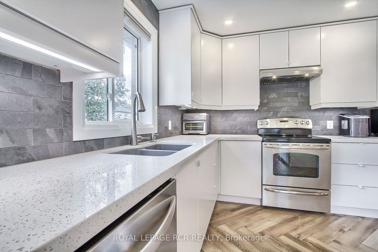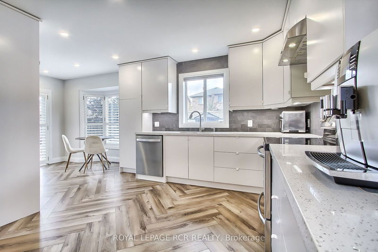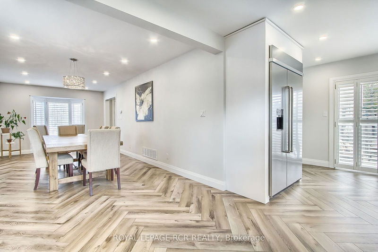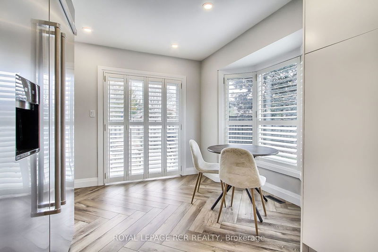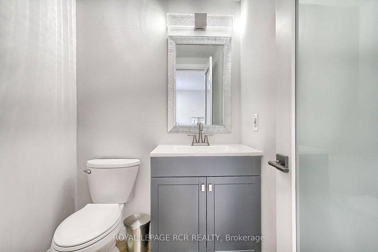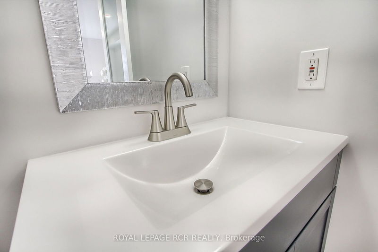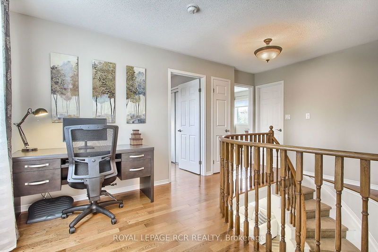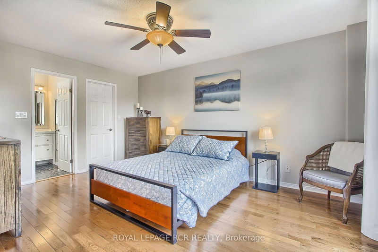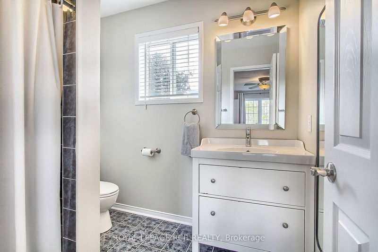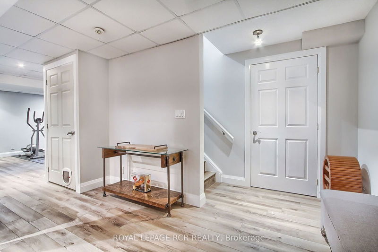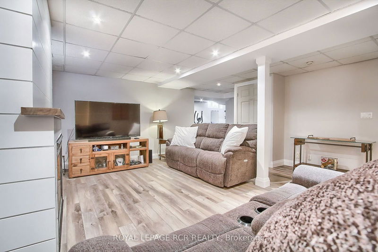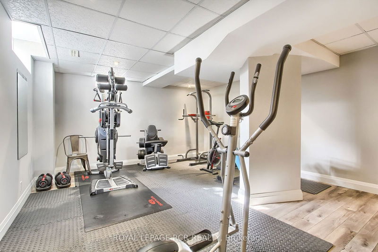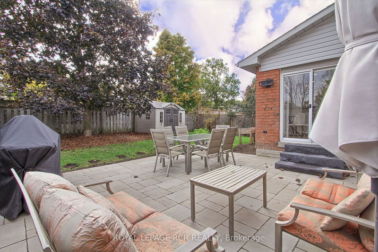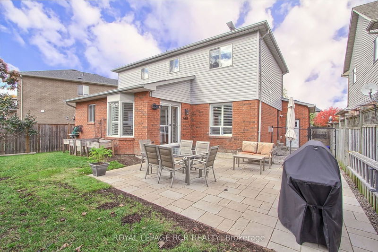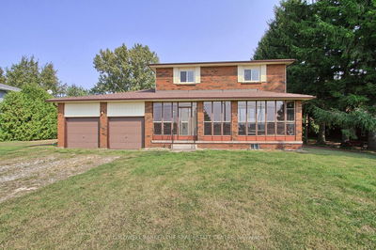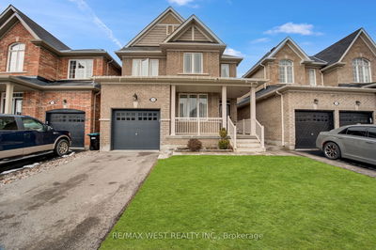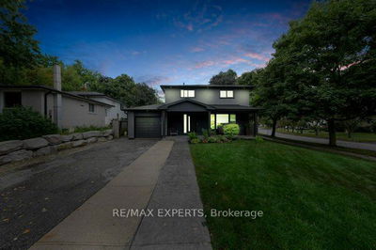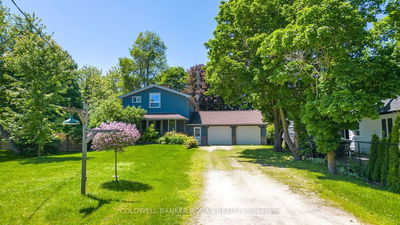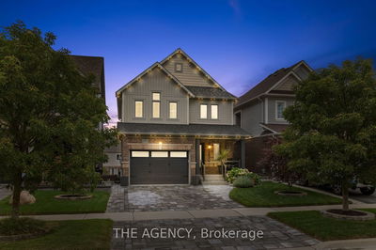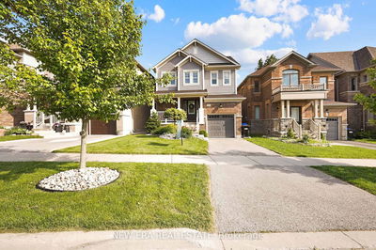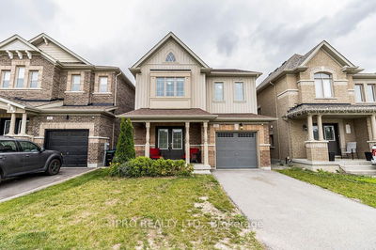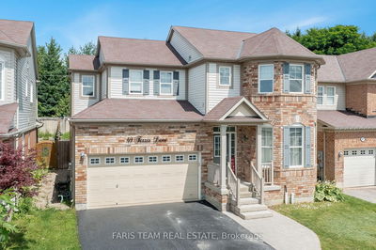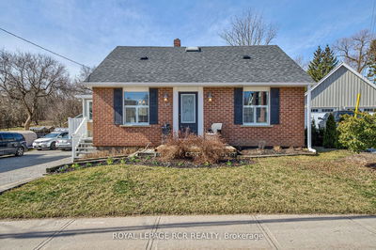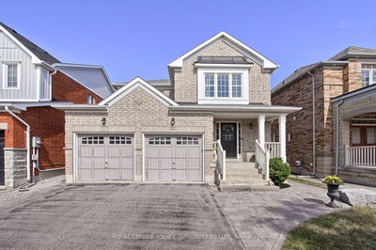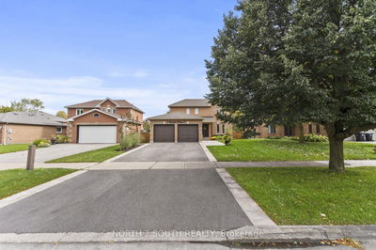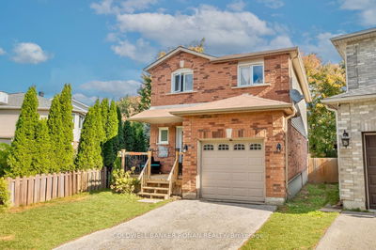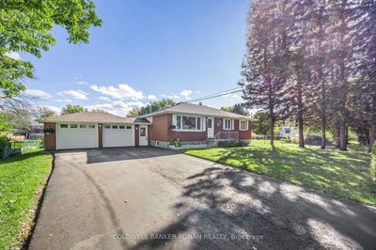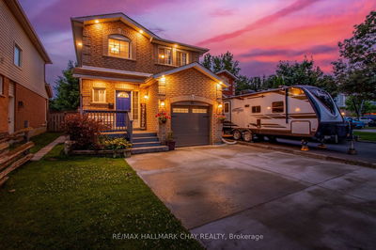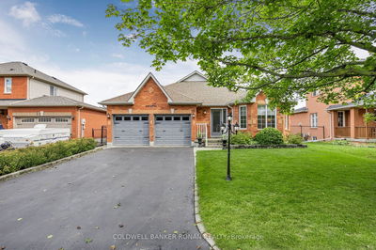Beautifully Updated Top To Bottom Property In Desirable Beeton! Just Move Right In To This Fabulous 3 Bedroom, 3 Bath, 2 Storey Home On 49 x 114 Foot Lot with 2 Car Garage. Main Floor Features: Beautiful New Luxury Vinyl Flooring, New Interior Doors, Trim, Baseboards, Pot Lights (With Popcorn Ceiling Removed), New Gas Fireplace Surround, Custom Shutters, Main Floor Laundry With Side Door Access, Open Concept Newly Updated Kitchen With Quartz Counter Top, Undermount Sink, Brazilian Slate Backsplash & Breakfast Area With Walk Out to Brand New 20 x 19 Ft Stone Patio Area For Family Entertaining. Second Floor Features: Double Door Opening To Primary, 3 Pc Ensuite and Walk In Closet, 2 More Spacious Bedrooms, Beautifully Updated 4 Pc Bath and Open Office Space in Hallway. Lower Level Amazing Features: Updated Luxury Vinyl Flooring, Pot Lights, Shiplap Around Gas Fireplace & Open Concept Gym Area & Plenty of Room For Storage in Utility Room. You Won't Be Disappointed.
Property Features
- Date Listed: Thursday, October 17, 2024
- Virtual Tour: View Virtual Tour for 41 Coburn Crescent
- City: New Tecumseth
- Neighborhood: Beeton
- Major Intersection: 8th Line/Patterson St N./Bateman St/Reynolds Ave/Coburn Cres.
- Full Address: 41 Coburn Crescent, New Tecumseth, L0G 1A0, Ontario, Canada
- Living Room: Vinyl Floor, Bay Window, Combined W/Dining
- Kitchen: Vinyl Floor, Updated, Quartz Counter
- Family Room: Vinyl Floor, Gas Fireplace, O/Looks Backyard
- Listing Brokerage: Royal Lepage Rcr Realty - Disclaimer: The information contained in this listing has not been verified by Royal Lepage Rcr Realty and should be verified by the buyer.



