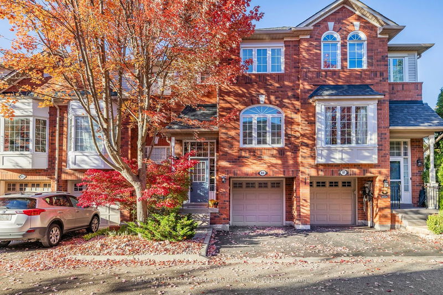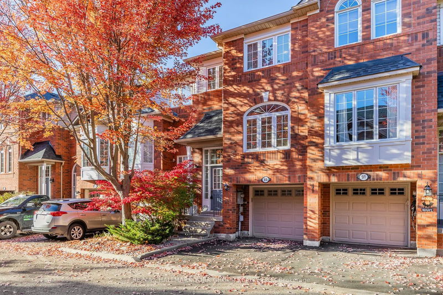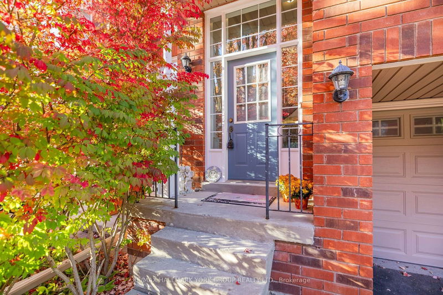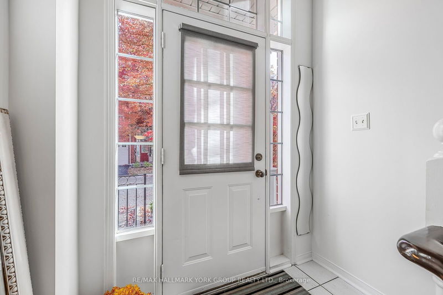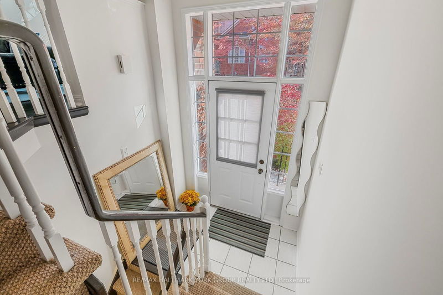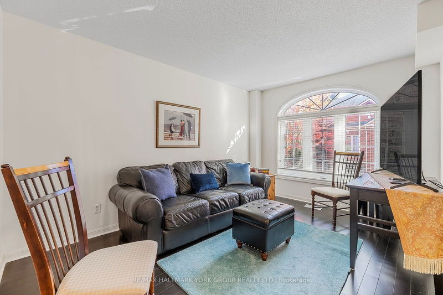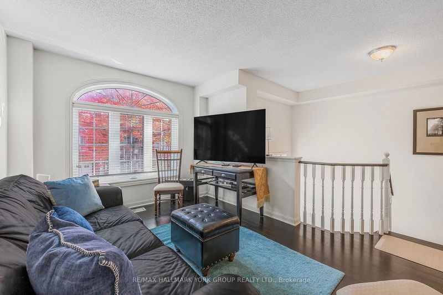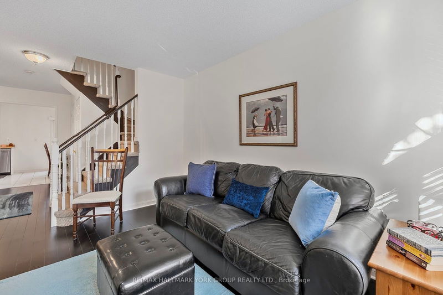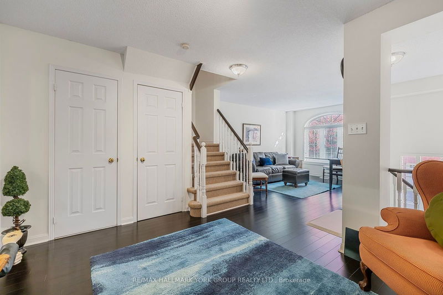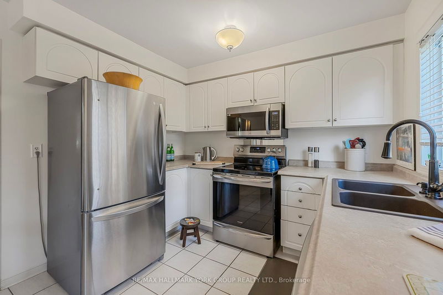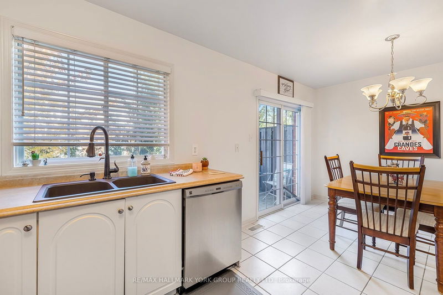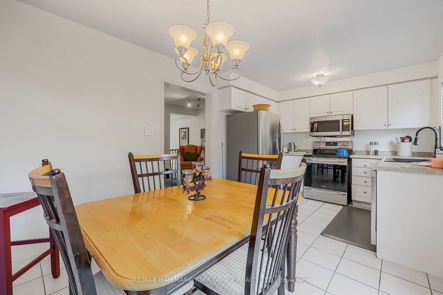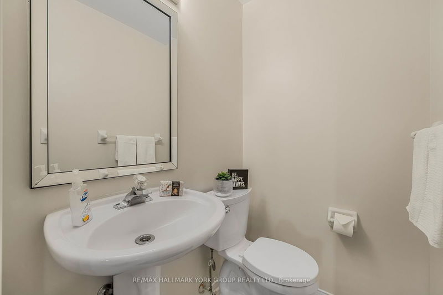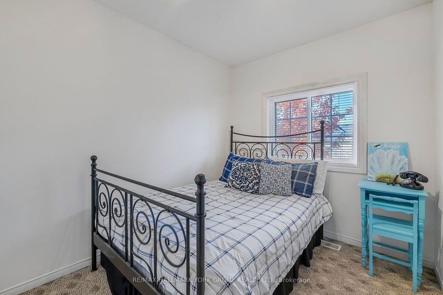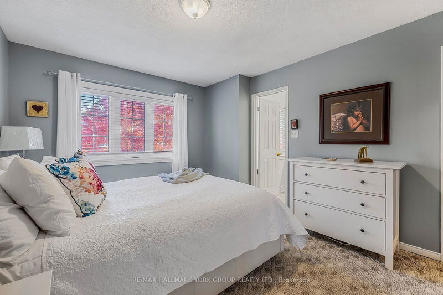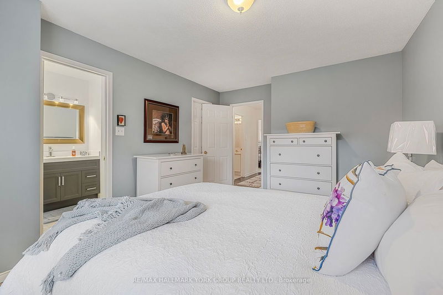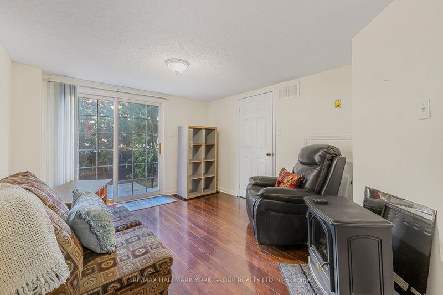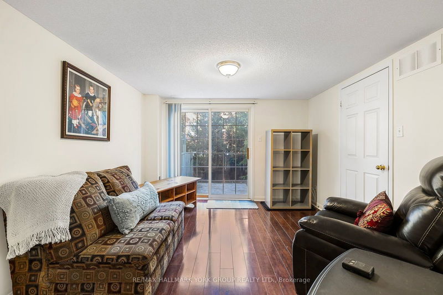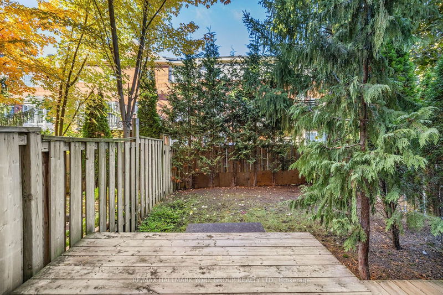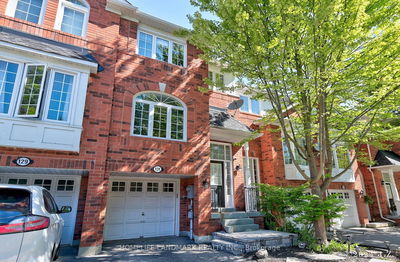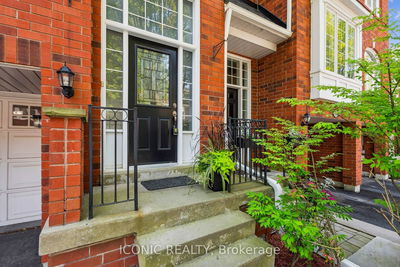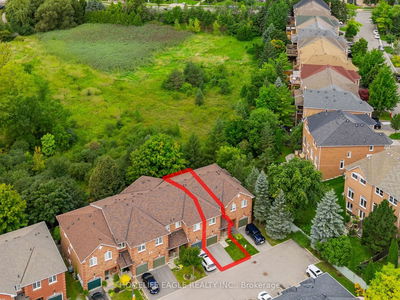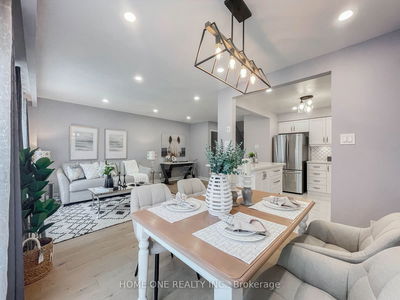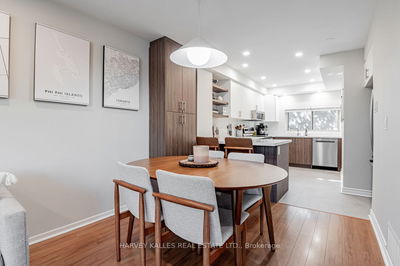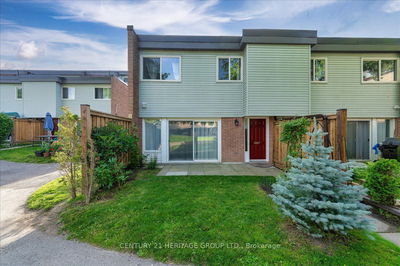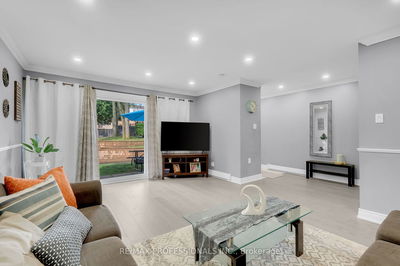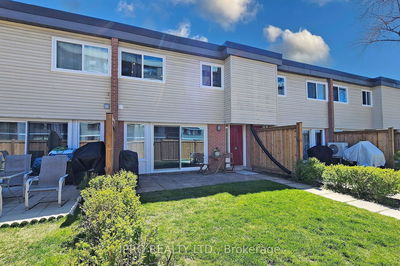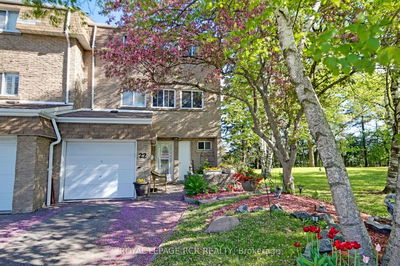Prime Aurora location for this stunning open concept 3 bedroom, 3 bath condo townhouse featuring new flooring in living rm/dining rm and lower level family room. Walk-out from kitchen to deck overlooking yard. Second walk-out from lower level. Primary bath recently renovated. Several windows replaced with newer. Furnace replaced 2019, roof reshingled 2016. Access to garage and 2 parking spaces. Walk to all amenities. Minutes from GO train station.
Property Features
- Date Listed: Friday, October 18, 2024
- Virtual Tour: View Virtual Tour for 89 Mosaics Avenue
- City: Aurora
- Neighborhood: Aurora Highlands
- Major Intersection: Yonge / Murray
- Full Address: 89 Mosaics Avenue, Aurora, L4G 7L5, Ontario, Canada
- Living Room: Laminate, Open Concept
- Kitchen: Ceramic Floor, Eat-In Kitchen, Walk-Out
- Family Room: Laminate, W/O To Patio
- Listing Brokerage: Re/Max Hallmark York Group Realty Ltd. - Disclaimer: The information contained in this listing has not been verified by Re/Max Hallmark York Group Realty Ltd. and should be verified by the buyer.

