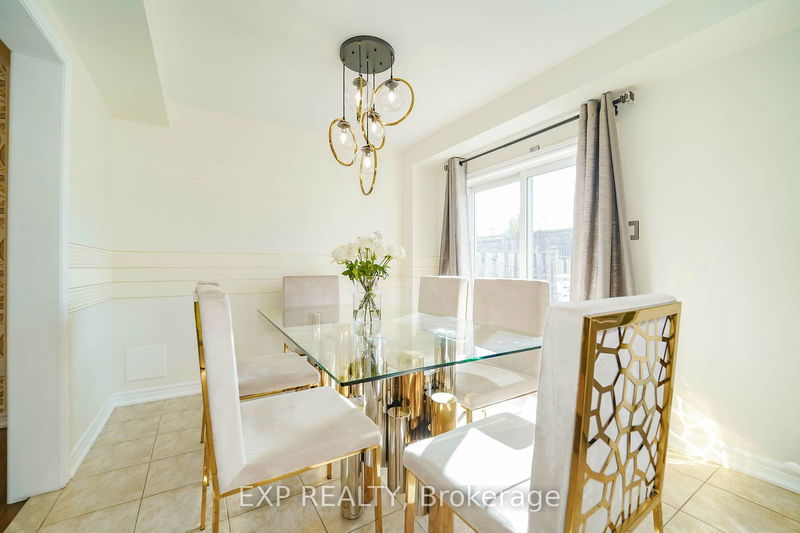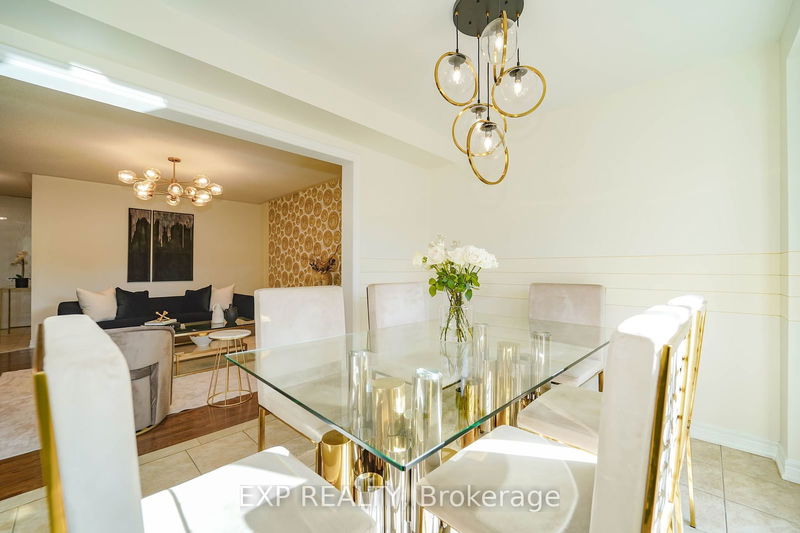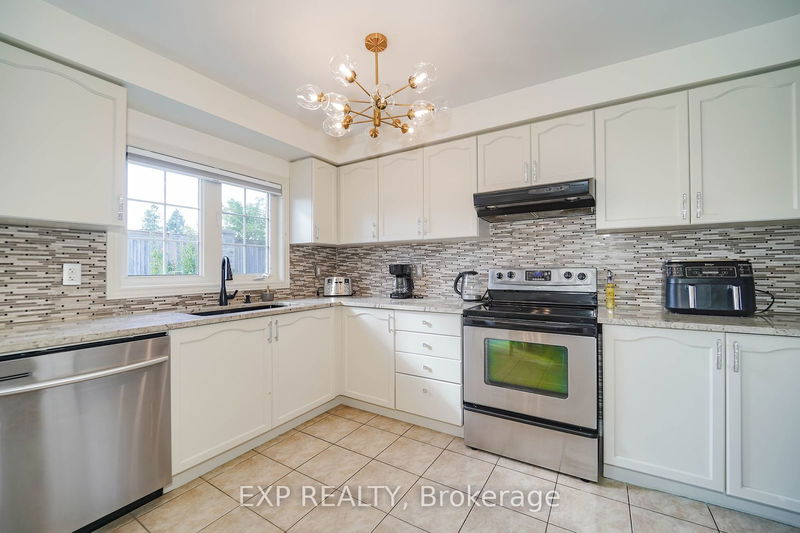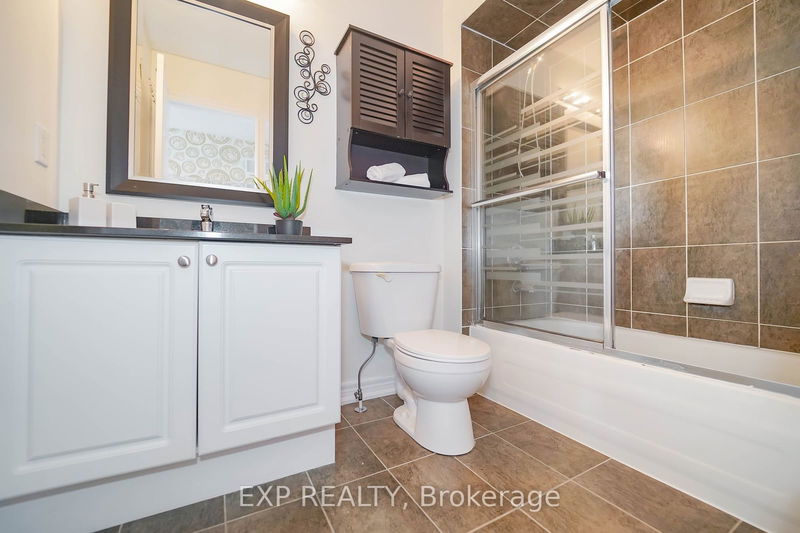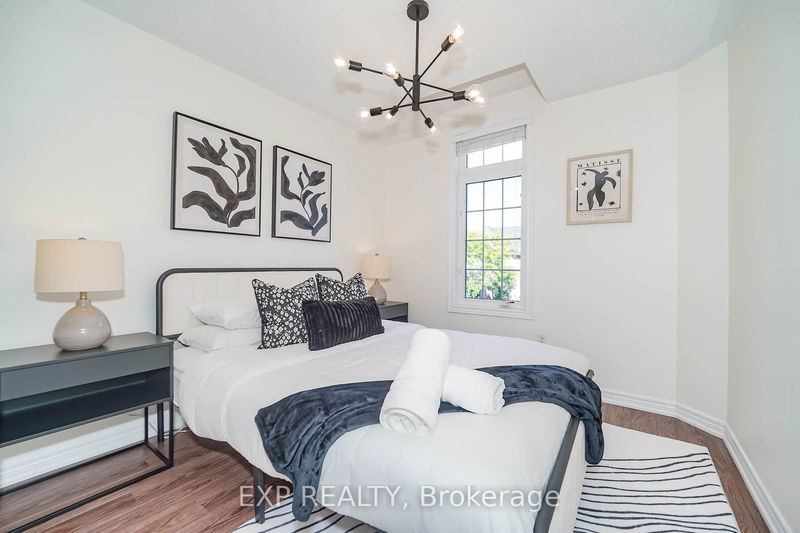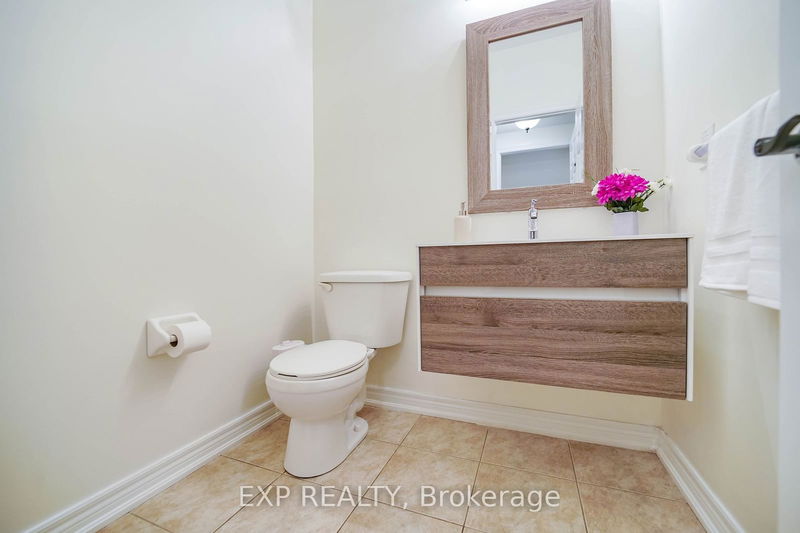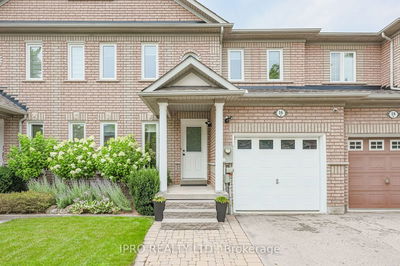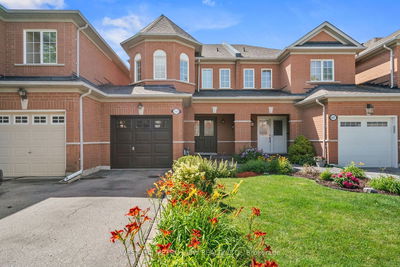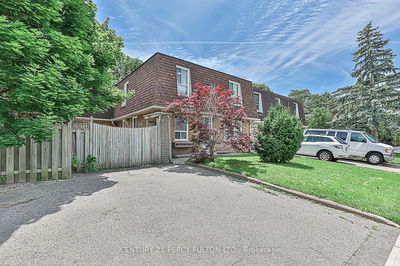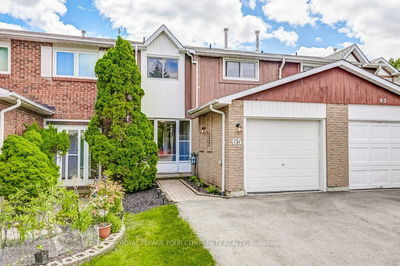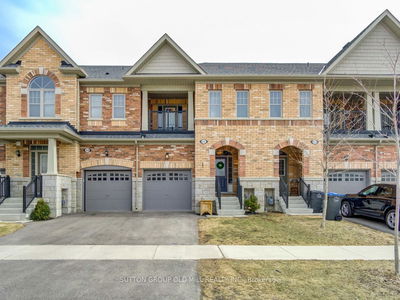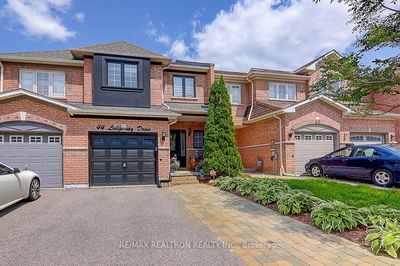*Welcome To This Beautifully 3-Bedroom, 3-Bathroom Townhouse, Perfectly Situated In A Family-Friendly Neighborhood*Step Inside To A Bright, Open-Concept Main Floor Featuring Elegant Finishes And A Spacious Living Area Adorned With Designer Wallpaper And Light Fixtures*The Gourmet Kitchen Boasts Stainless Steel Appliances, And A Chic Backsplash, Flowing Seamlessly Into The Dining Area And Out To A Large, Private Deck Perfect For Outdoor Entertaining*Upstairs, Retreat To The Luxurious Primary Bedroom With A Spa-Like Ensuite, Walk-In Closet, And Ample Natural Light*With A Single-Car Garage, Modern Finishes Throughout*With Quick Access To Hwy 400 And Schools, Close Proximity To Parks, Shopping, And Dining, This Home Offers The Ideal Blend Of Comfort And Convenience*Dont Miss This Move-In-Ready Gem!*
Property Features
- Date Listed: Thursday, October 17, 2024
- City: Vaughan
- Neighborhood: Maple
- Major Intersection: Peak Point Blvd / Keele St
- Full Address: 24 Crestbank Court, Vaughan, L6A 0B2, Ontario, Canada
- Living Room: Open Concept
- Kitchen: Backsplash
- Listing Brokerage: Exp Realty - Disclaimer: The information contained in this listing has not been verified by Exp Realty and should be verified by the buyer.







