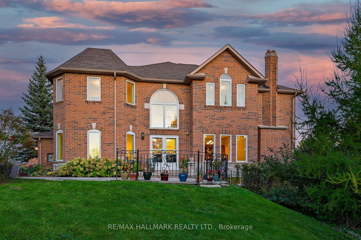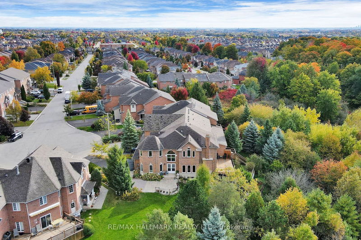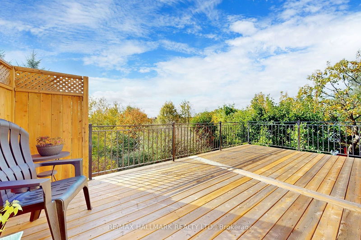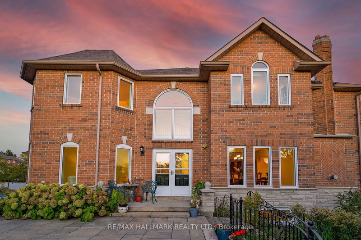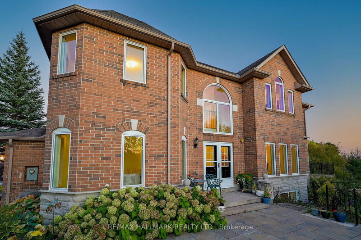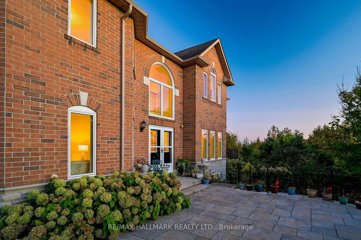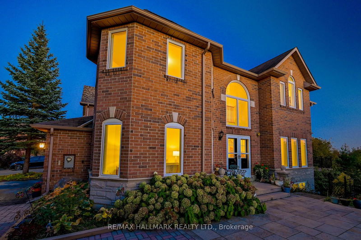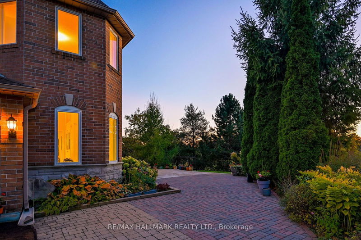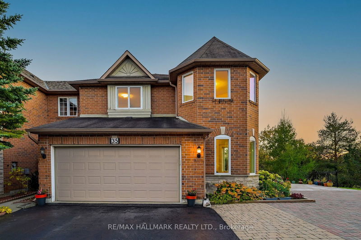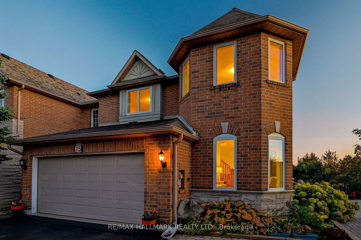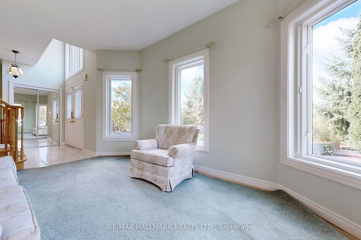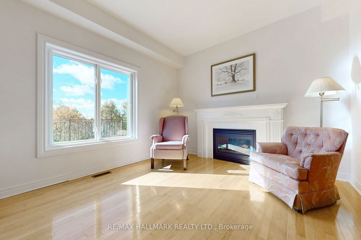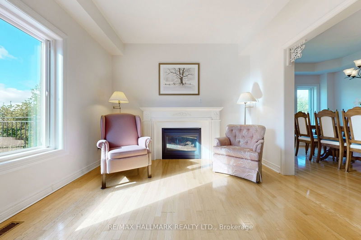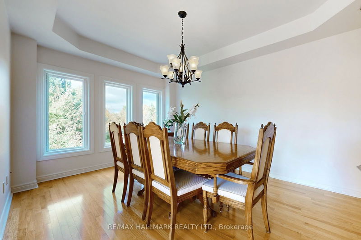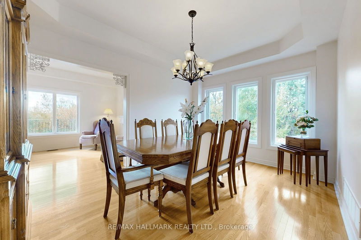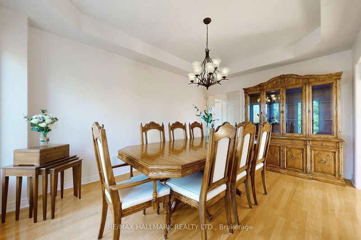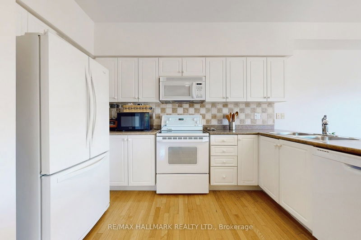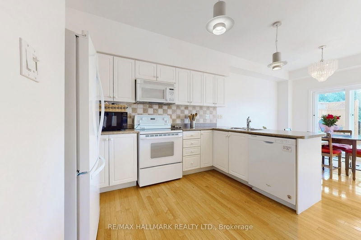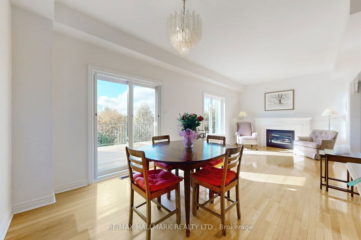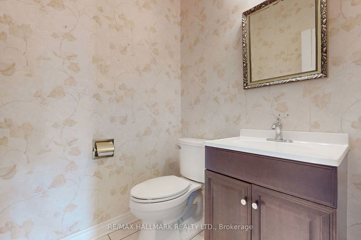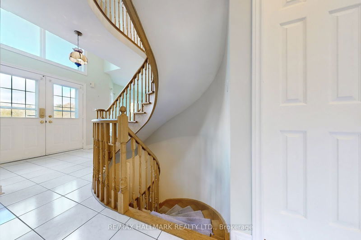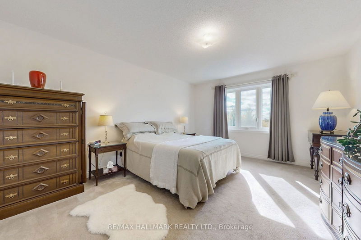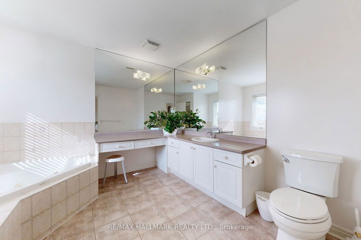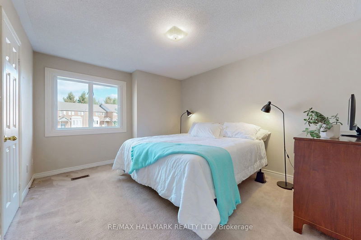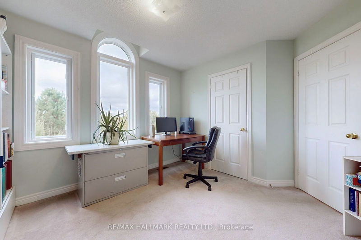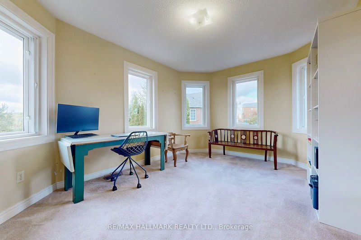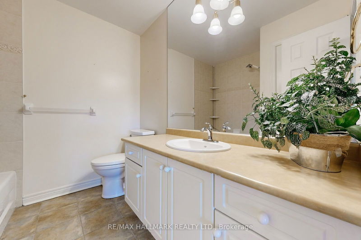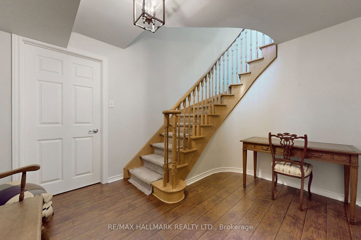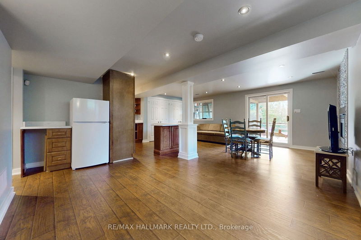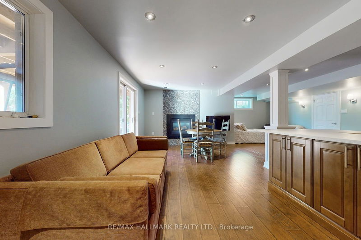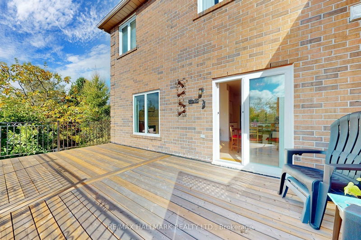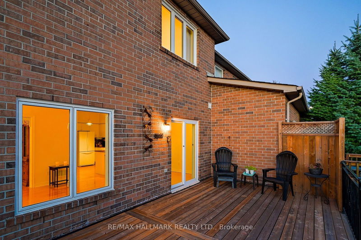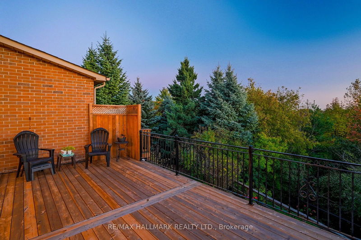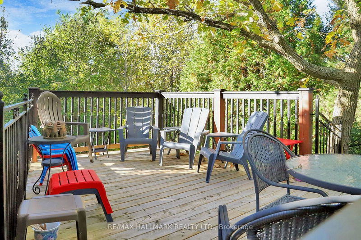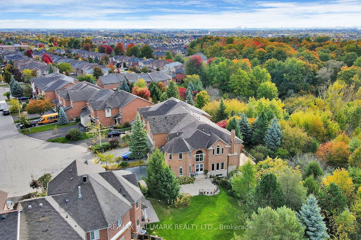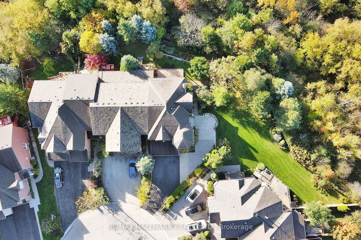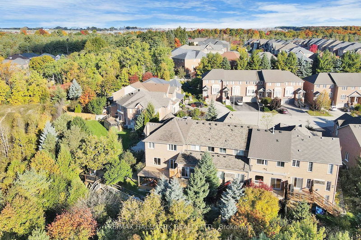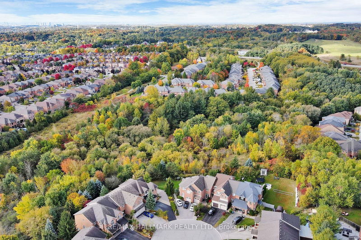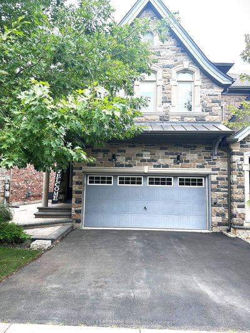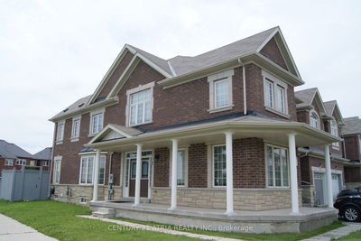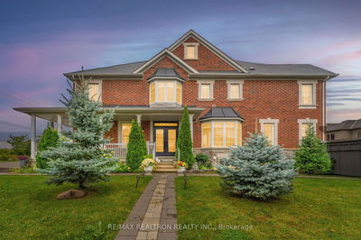Rarely Found! Incredible Pie-Shaped Ravine Lot! This exceptional freehold end-unit townhome is situated on a serene, child-friendly Cul-De-Sac, peaceful and private living experience* Fully finished walk-out basement W/South Exposure *130 ft deep, 7,500+ sq ft lot *double-car garage direct access from inside *Extended driveway accommodating 4+ cars *No Sidewalk *2,276 sq ft above ground (as per MPAC) *9' smooth ceilings on the main flr *Formal living, dining, and family rooms.*The breakfast area opens to a new, expansive deck with stunning ravine views *Upstairs 4 spacious bedrooms *Walk-Out finished bsmt W/Sep Entrance, open-concept kitchen, a 3-pc bath, a fireplace, gorgeous Acacia wood floors of patio *Lower garden W/ a separate deck overlooking the ravine*Perfect for relaxation!This beautiful home is surrounded by breathtaking panoramic views, ensuring a private and tranquil setting. Don't miss this incredible opportunity!
Property Features
- Date Listed: Friday, October 18, 2024
- Virtual Tour: View Virtual Tour for 35 Edgemont Court
- City: Richmond Hill
- Neighborhood: Westbrook
- Full Address: 35 Edgemont Court, Richmond Hill, L4S 2H8, Ontario, Canada
- Living Room: Main
- Family Room: Main
- Listing Brokerage: Re/Max Hallmark Realty Ltd. - Disclaimer: The information contained in this listing has not been verified by Re/Max Hallmark Realty Ltd. and should be verified by the buyer.

