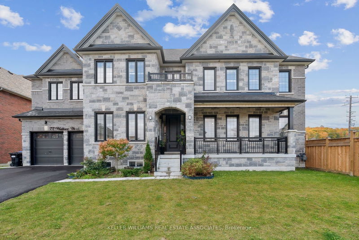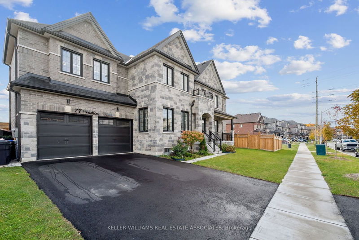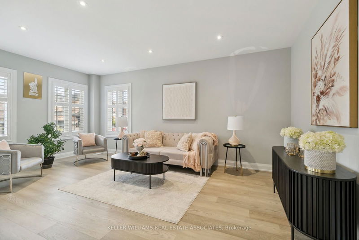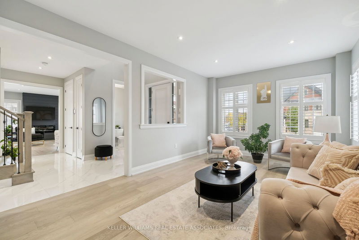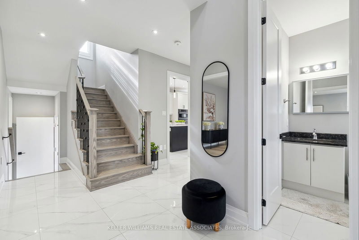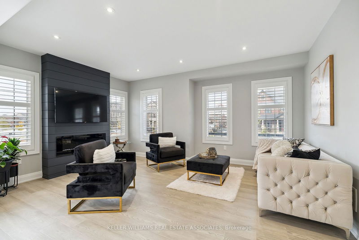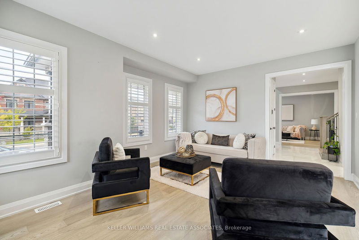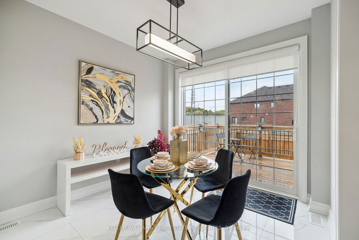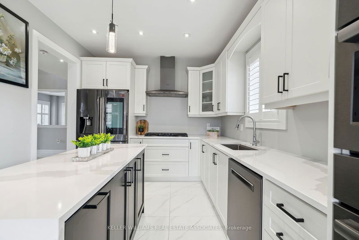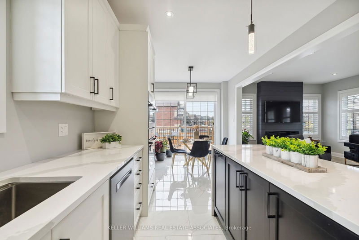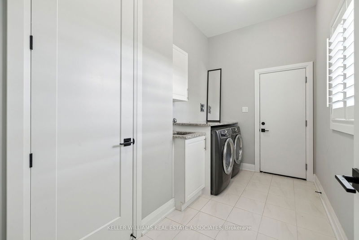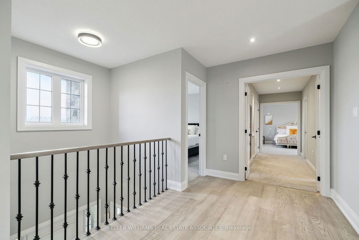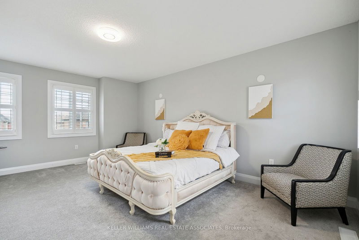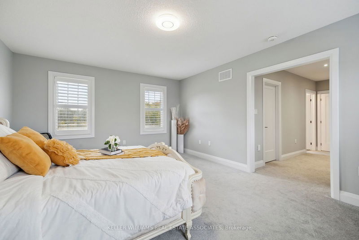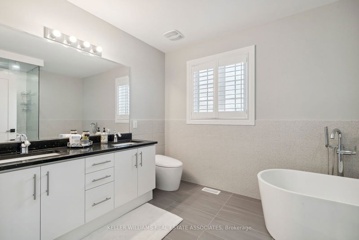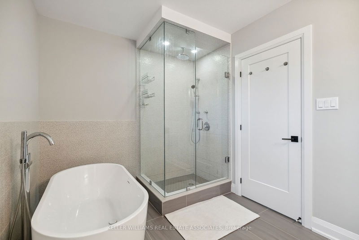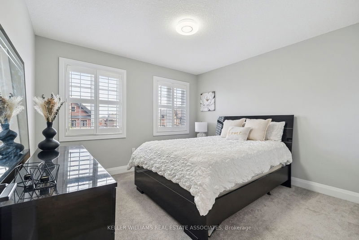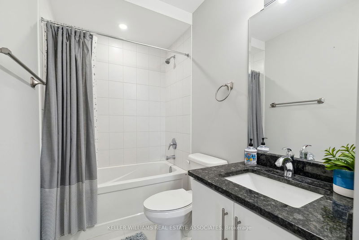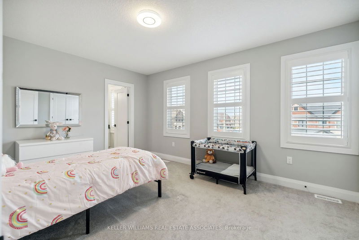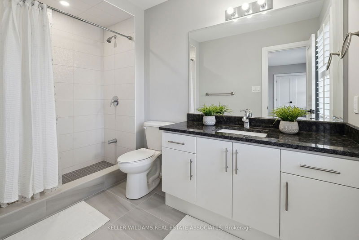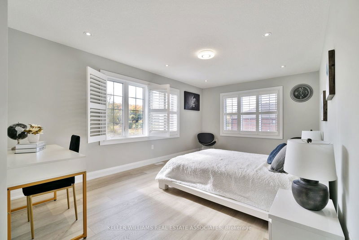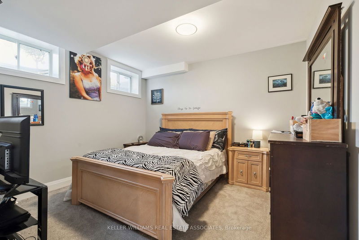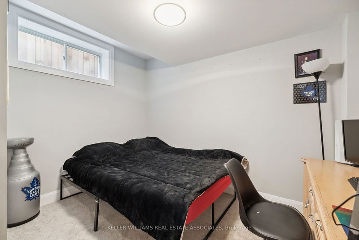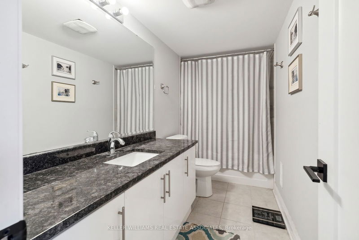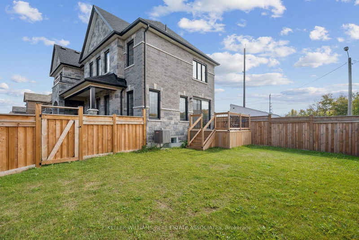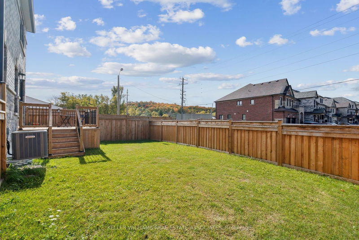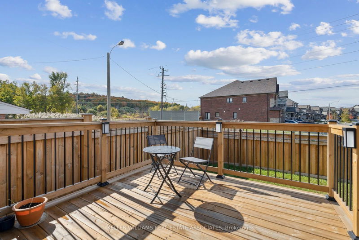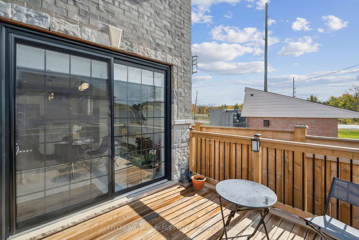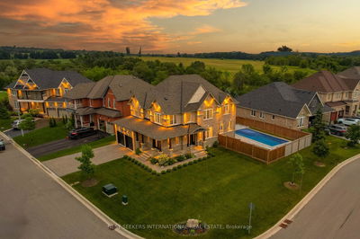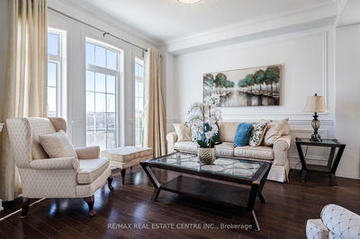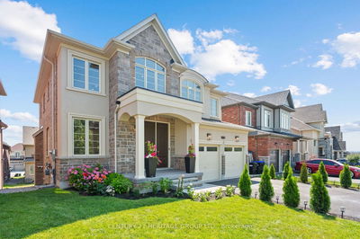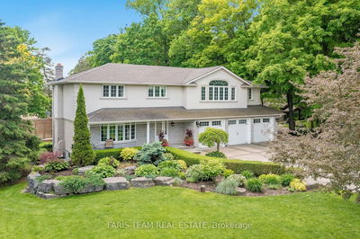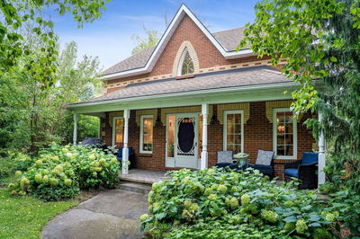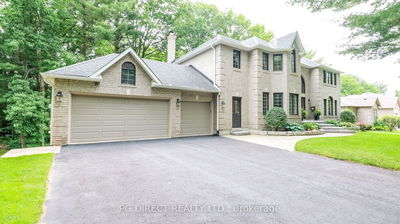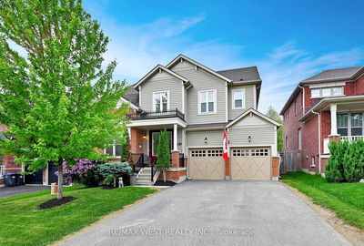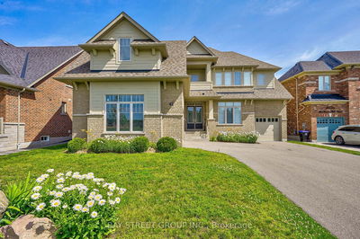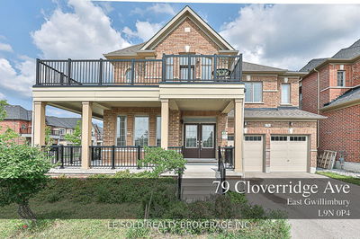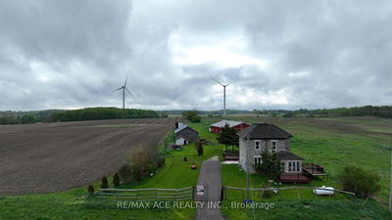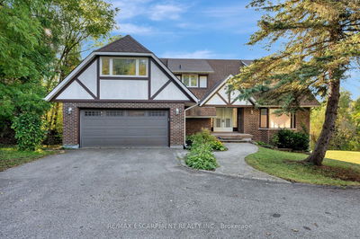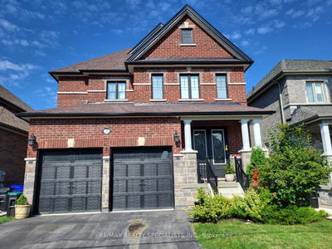Welcome to 77 Walker Blvd, a truly unique custom-designed and built home in Alliston, featuring an impressive 95-ft frontage. Unlike a typical builders model, this home is crafted with attention to detail and exceptional quality. This corner property with stone/brick facade offers a two-car garage and four exterior parking spaces. With 3675-SF of living space, the house includes 4 bedrooms and 3+1 bathrooms, plus a 2-bedroom, 1-bathroom legal duplex apartment. Upon entering, you're greeted by an 18-ft ceiling foyer, with the great room on the left that is perfect for gatherings, while the open-concept living room features a stylish accent wall, large windows, and an electric fireplace. The kitchen is equipped with built-in Bosch appliances, tall cabinets, and a stunning quartz waterfall island. The large patio doors open to a raised adjoining deck and a large private yard, ideal for entertaining. The main floor also includes a spacious laundry room. Upstairs, the master bedroom has two closets (one WIC) and a 5-pc ensuite incl. a modern french bathtub and standing shower. The second bedroom has its own ensuite, while the third and fourth bedrooms share a full bathroom. The legal basement apartment, currently rented for $2100/month, includes 2 bedrooms, 1 bathroom, a large living area, kitchen, and its own laundry facilities. This custom-built home combines luxury, privacy, and rental income potential. Dont miss out, come see it today!
Property Features
- Date Listed: Saturday, October 19, 2024
- Virtual Tour: View Virtual Tour for 77 Walker Boulevard
- City: New Tecumseth
- Neighborhood: Alliston
- Major Intersection: Walker Blvd & 8 Ave
- Full Address: 77 Walker Boulevard, New Tecumseth, L9R 0N3, Ontario, Canada
- Kitchen: Quartz Counter, Combined W/Dining
- Living Room: Centre Island, Electric Fireplace
- Kitchen: Lower
- Listing Brokerage: Keller Williams Real Estate Associates - Disclaimer: The information contained in this listing has not been verified by Keller Williams Real Estate Associates and should be verified by the buyer.

