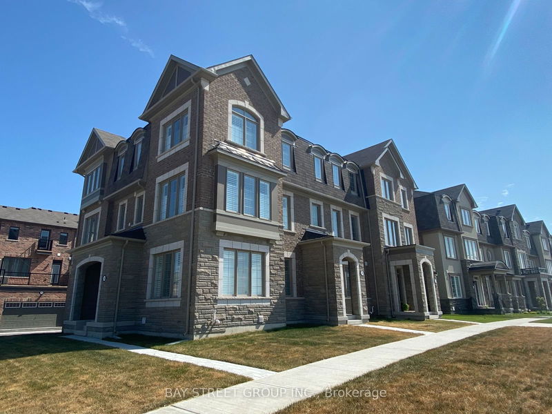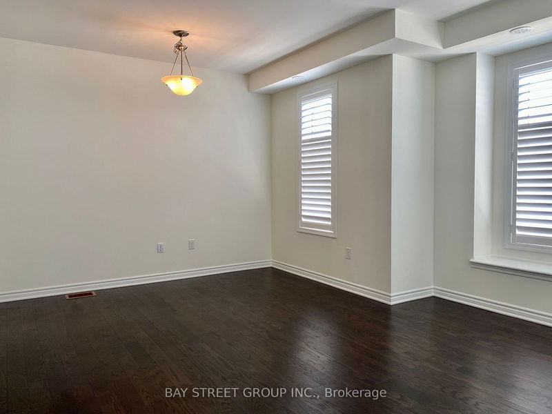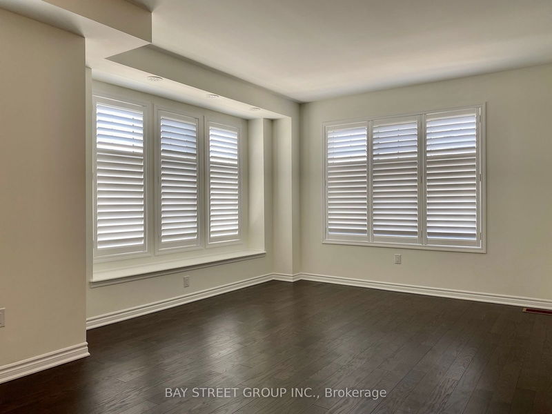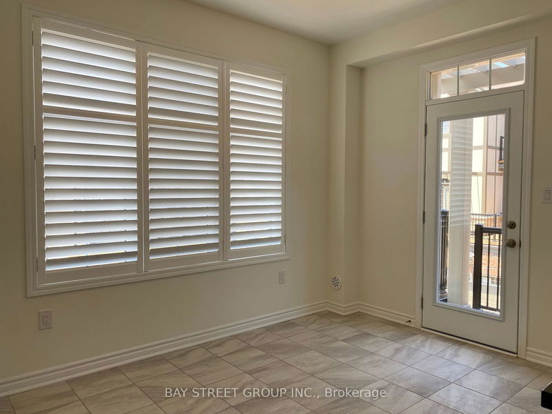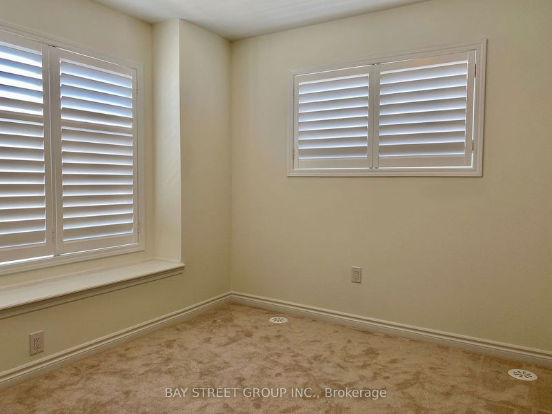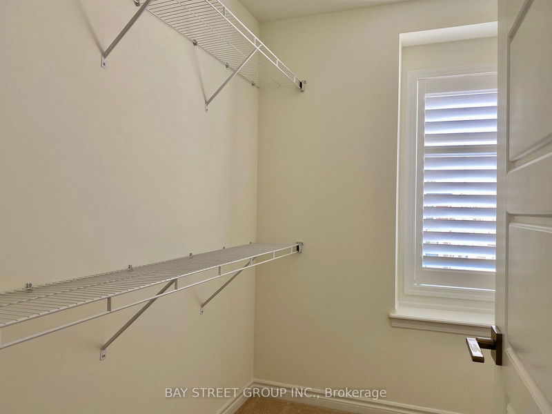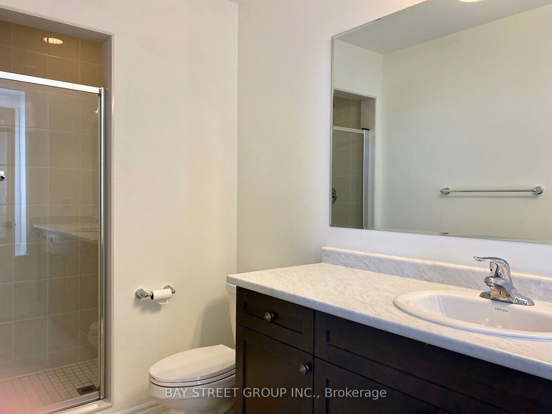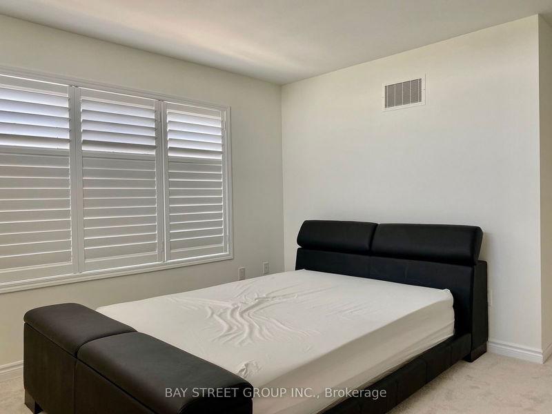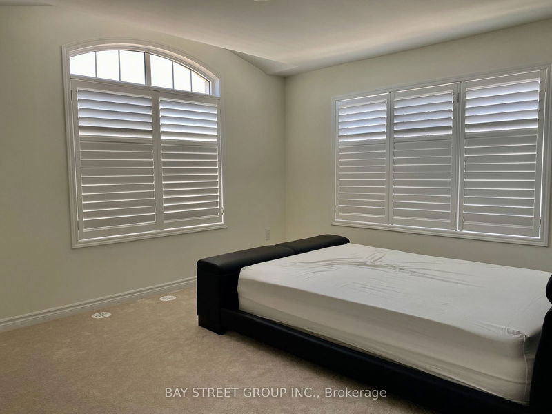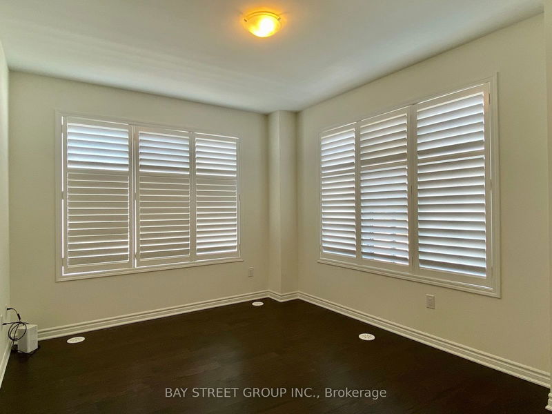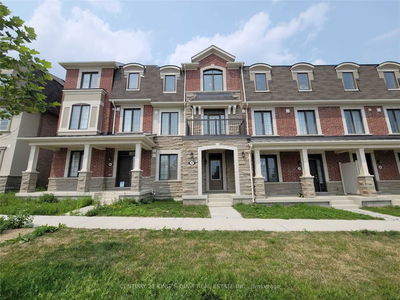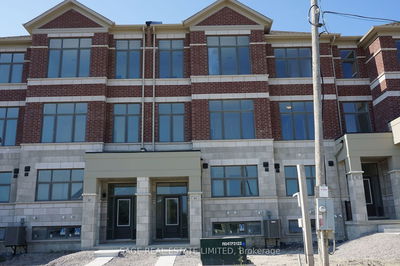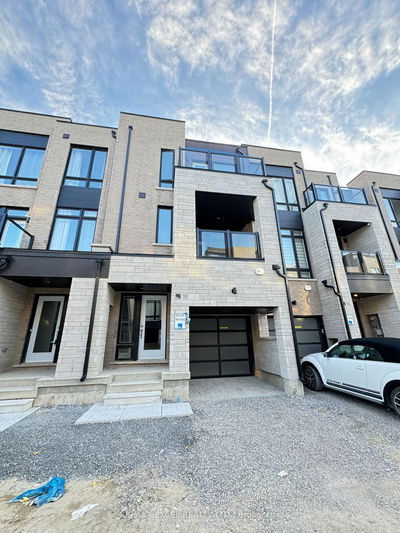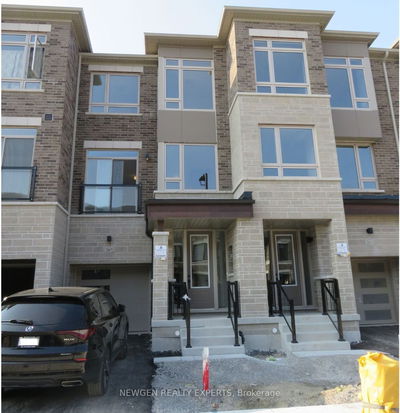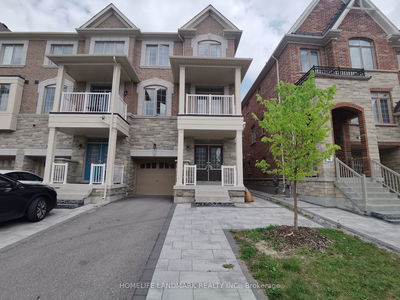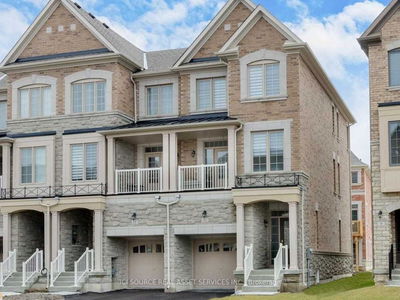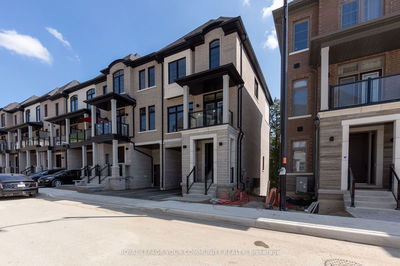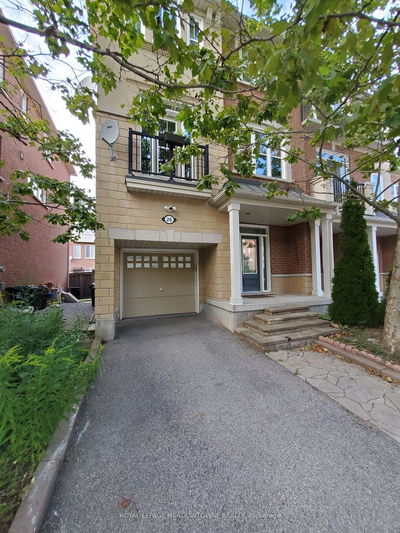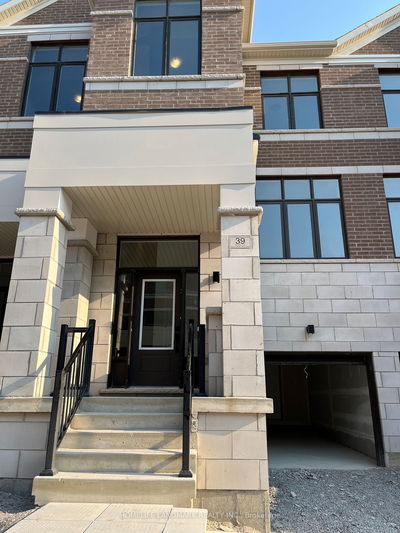4 Bedrooms & 4 Baths End Unit Townhome * Bright Spacious Open-Concept Layout * Sun-Filled South Facing Unit * Steps To Richmond Green Park * Very Close To School, Shopping Plaza, Restaurants, Costco, Bank, Home Depot & Highway 404 * Family Oriented Neighbourhood * Modern Kitchen With Walkout Balcony * In-Law Suite Or Office On Main Floor * Laundry On 2nd Floor * Direct Access From Double Car Garage*
Property Features
- Date Listed: Saturday, October 19, 2024
- City: Richmond Hill
- Neighborhood: Rural Richmond Hill
- Major Intersection: Leslie/Elgin Mills
- Full Address: 50 William F Bell Pkwy, Richmond Hill, L4S 0K1, Ontario, Canada
- Kitchen: Ceramic Floor, Stainless Steel Appl, Open Concept
- Living Room: Hardwood Floor, Combined W/Dining
- Listing Brokerage: Bay Street Group Inc. - Disclaimer: The information contained in this listing has not been verified by Bay Street Group Inc. and should be verified by the buyer.

