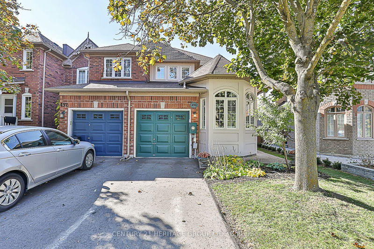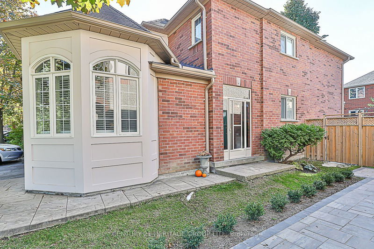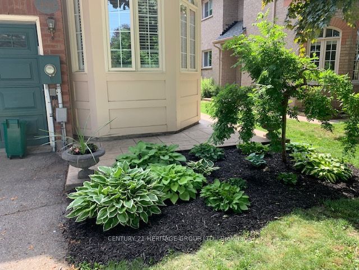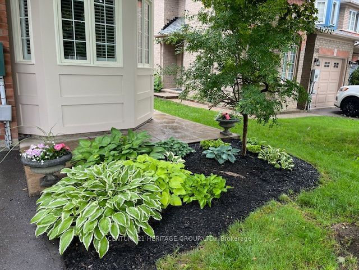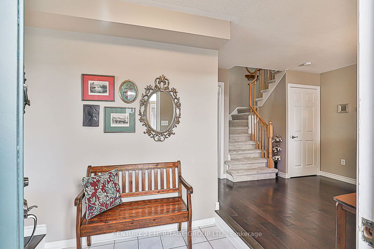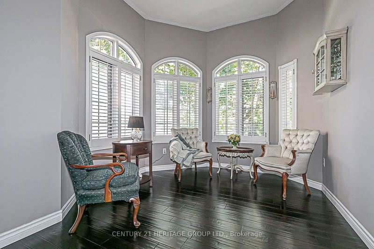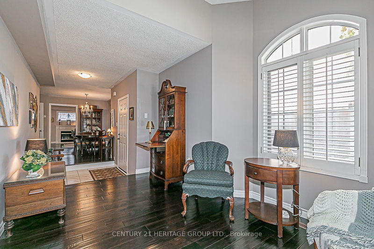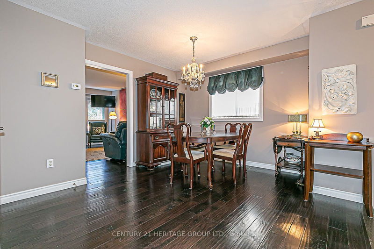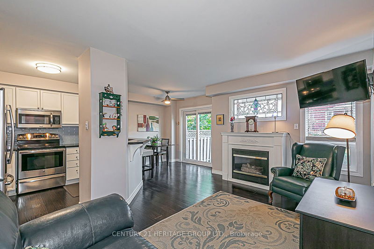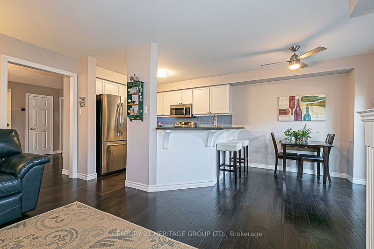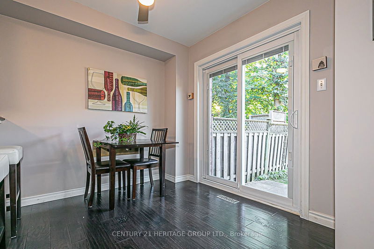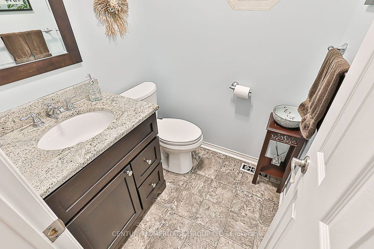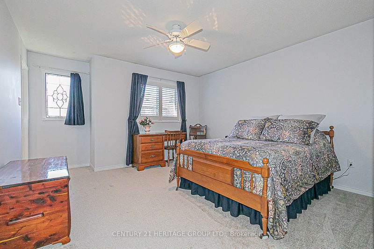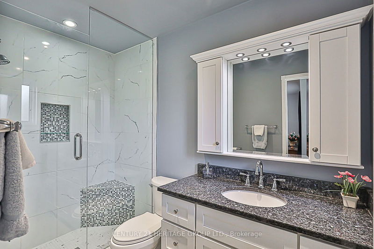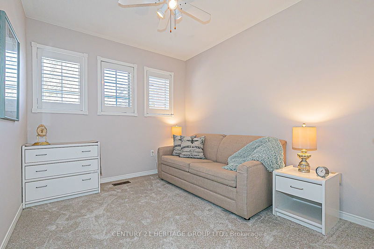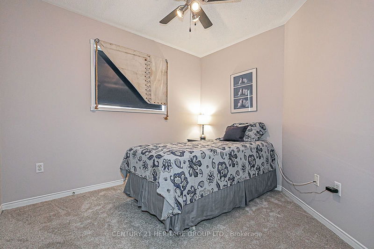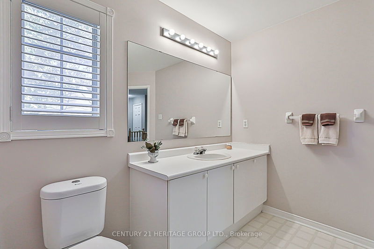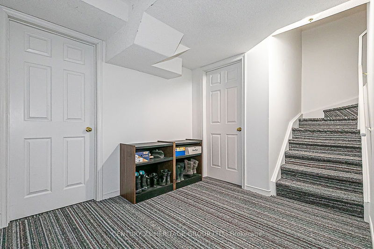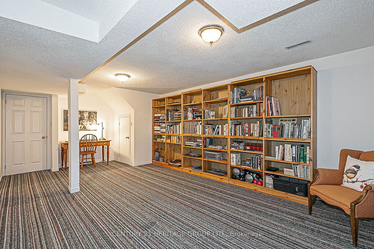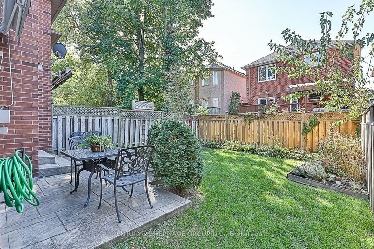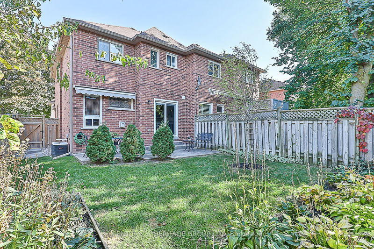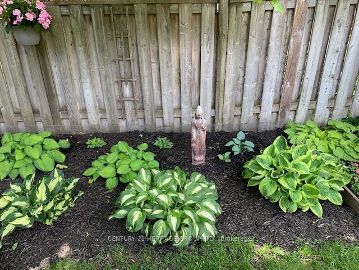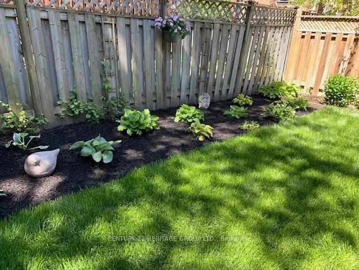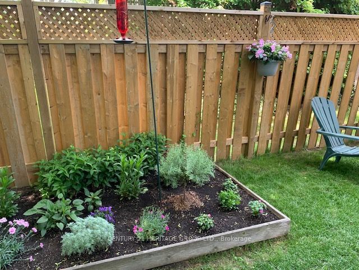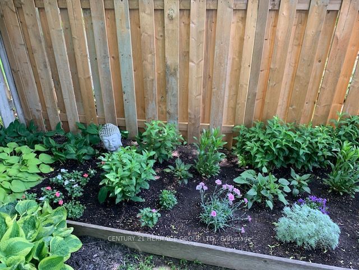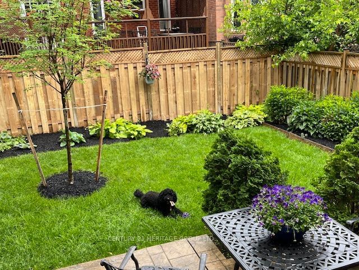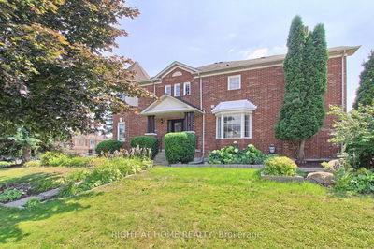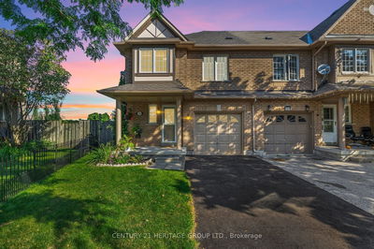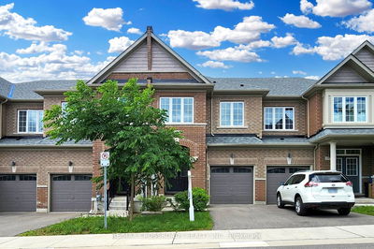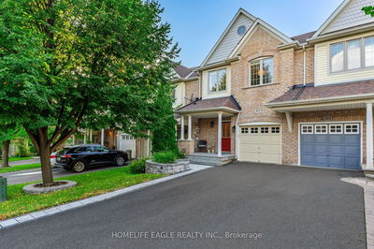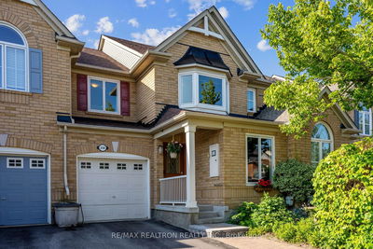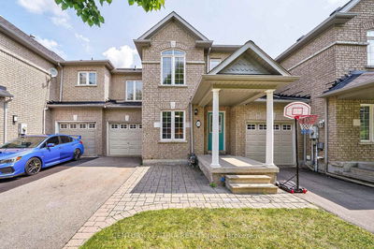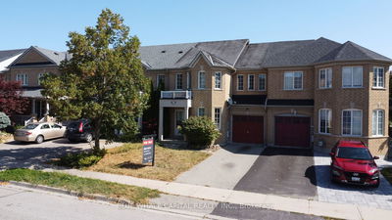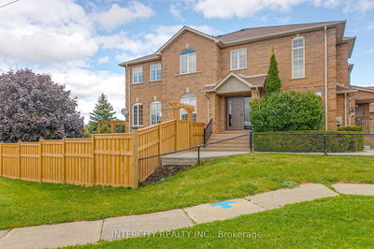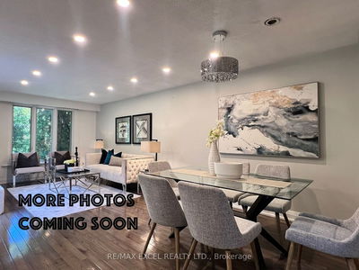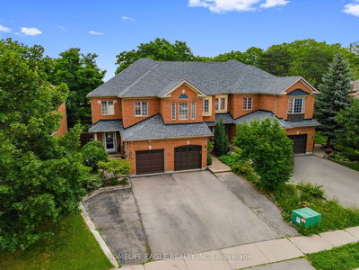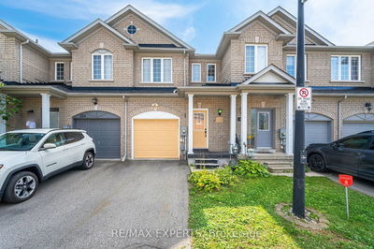Welcome to your dream home in the prestigious Summerhill Estate of Newmarket. This stunning end unit townhouse, designed to feel like a semi-detached home, boasts 3 bedrooms and 3 bathrooms spread over 1543 sqft of luxurious living space. As you approach this immaculately maintained property, you are greeted by well-manicured landscaping and a spacious driveway that can accommodate multiple vehicles. Step inside and be captivated by the bright, airy, open-concept layout, The backyard has picture-perfect landscaping for relaxing and entertaining guests. The Basement is spacious and unique with generous storage spaces throughout. Located in a quiet location and Street Scape, near a beautiful pond natural parkland, this home offers a peaceful retreat from the hustle and bustle of everyday life. Enjoy easy access to all amenities such as shopping centers, restaurants, schools, Mulock Park, walking trails, Recreation Centre, and easy access to Hwy 404/400, and more. Don't miss the opportunity to make this Summerhill Estate gem your forever home! Schedule a viewing today and experience upscale living at its finest.
Property Features
- Date Listed: Monday, October 21, 2024
- Virtual Tour: View Virtual Tour for 490 Bartholomew Drive
- City: Newmarket
- Neighborhood: Summerhill Estates
- Major Intersection: YONGE STREET/MULOCK DRIVE
- Full Address: 490 Bartholomew Drive, Newmarket, L3X 2E5, Ontario, Canada
- Living Room: Hardwood Floor, Bay Window, Cathedral Ceiling
- Family Room: Hardwood Floor, Fireplace, Large Window
- Kitchen: Hardwood Floor, Stainless Steel Appl, Granite Counter
- Listing Brokerage: Century 21 Heritage Group Ltd. - Disclaimer: The information contained in this listing has not been verified by Century 21 Heritage Group Ltd. and should be verified by the buyer.

