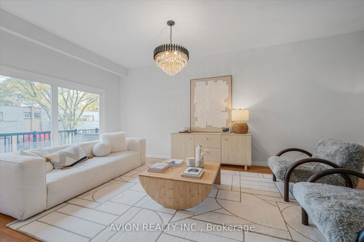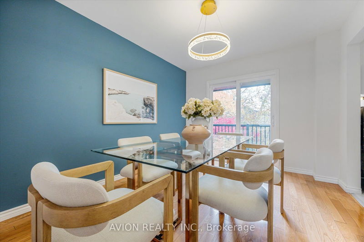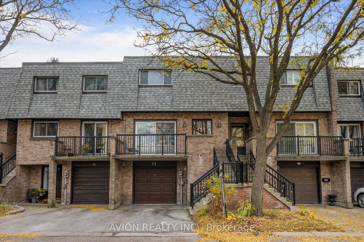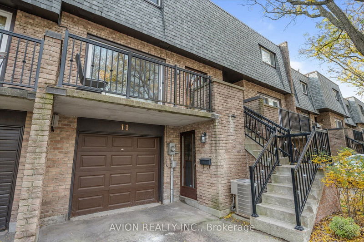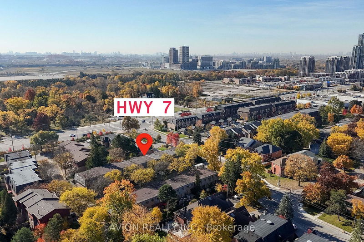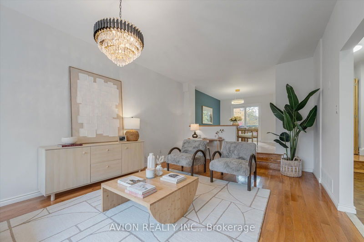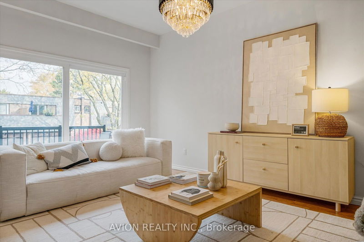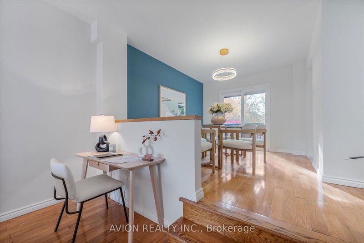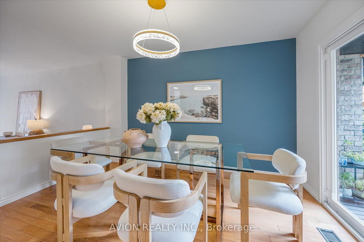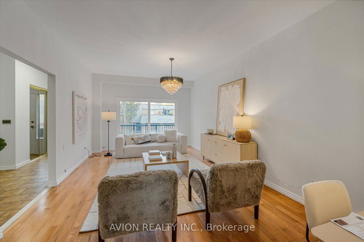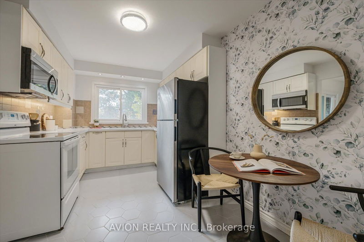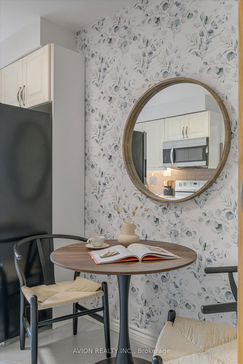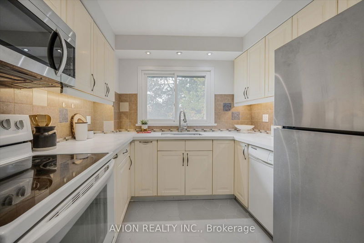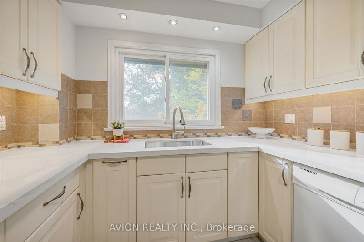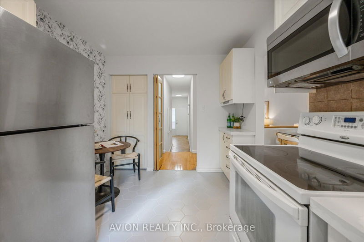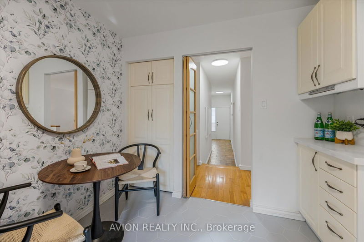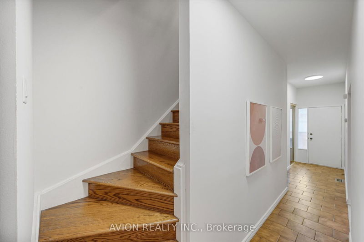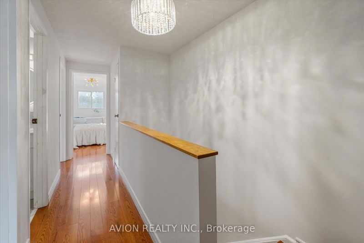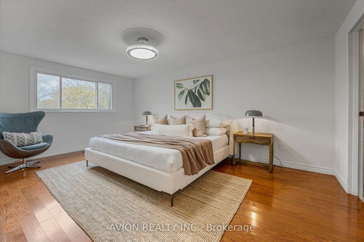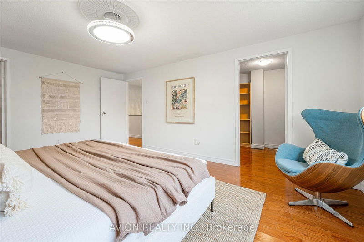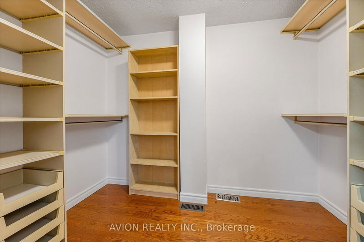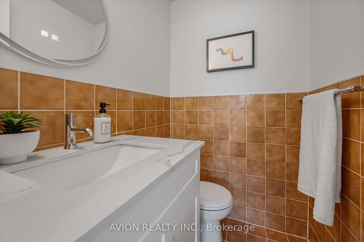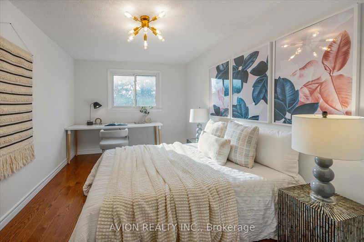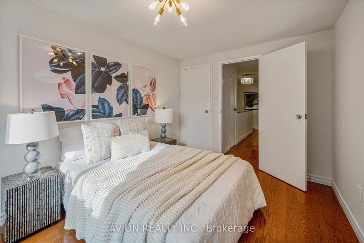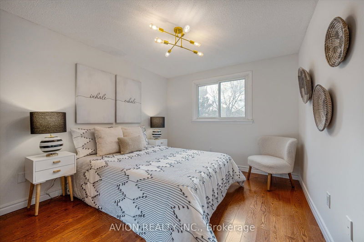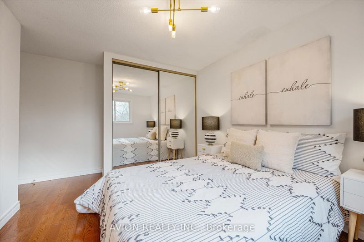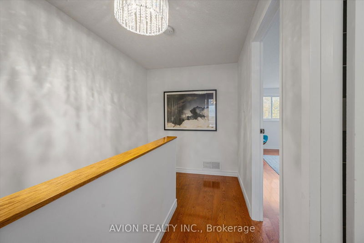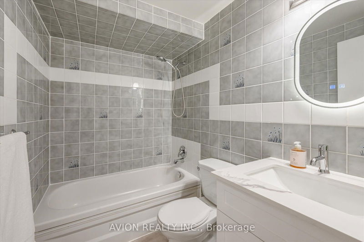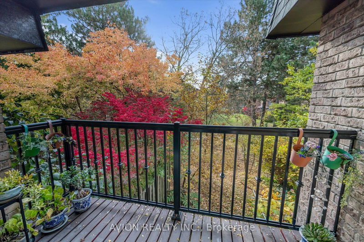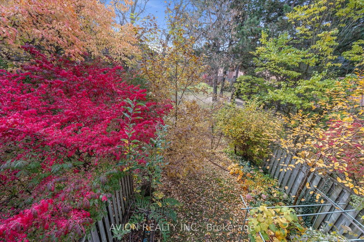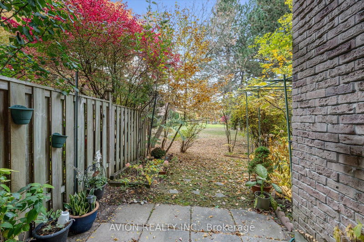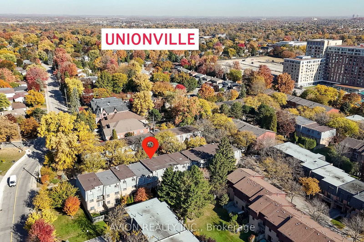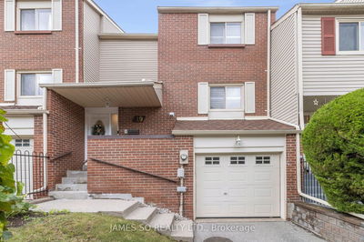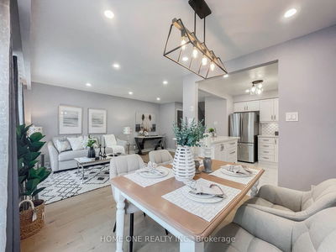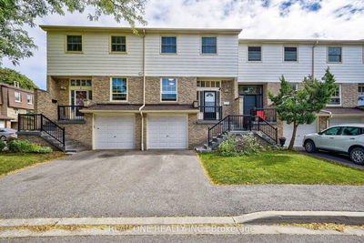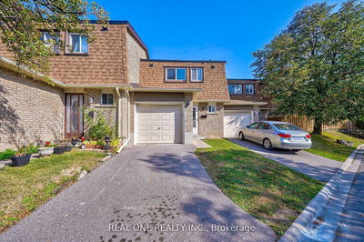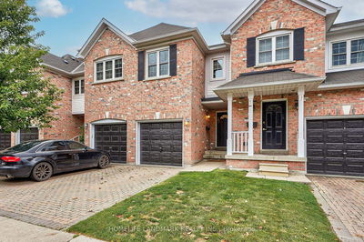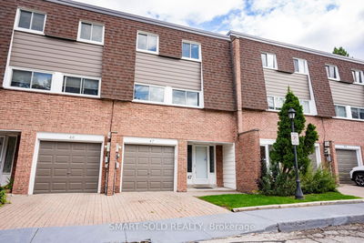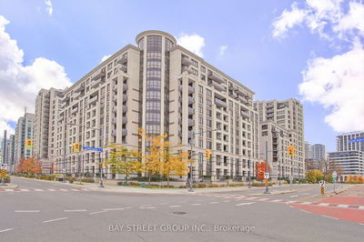Welcome to this stunning, newly painted 3+1 BR townhouse in the highly desirable Unionville neighborhood! One of the largest units in the complex, it boasts a bright, spacious layout with a gorgeous south view. The main floor features an open-concept living and dining area with smooth ceilings throughout, beautiful new lighting, and a walkout to a charming balcony. The newly renovated kitchen comes with a brand-new countertop and ample storage, perfect for home chefs. The master bedroom includes a large walk-in closet and a private 2-piece ensuite. The lower level offers a versatile family room with laminate flooring & 3-piece bathroom , a walkout to the backyard, and convenient seperate enterance and garage access. Recent upgrades include beautiful newer hardwood floors on the second floor. Located near top-rated schools such as Unionville High School and Parkview Public School, and just a short walk from historic Main Street Unionville, shops, restaurants, and all amenitiesthis is prime living in an unbeatable location!
Property Features
- Date Listed: Wednesday, October 23, 2024
- City: Markham
- Neighborhood: Unionville
- Major Intersection: Hwy 7 / Sciberras
- Full Address: 11 Woodglen Way, Markham, L3R 3A8, Ontario, Canada
- Living Room: Hardwood Floor, W/O To Balcony, O/Looks Frontyard
- Kitchen: Tile Floor, B/I Shelves, Granite Counter
- Listing Brokerage: Avion Realty Inc. - Disclaimer: The information contained in this listing has not been verified by Avion Realty Inc. and should be verified by the buyer.

