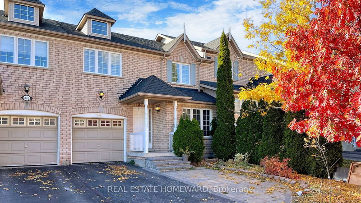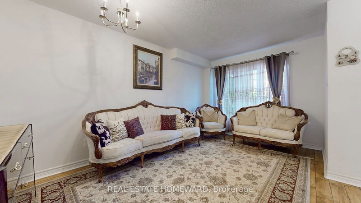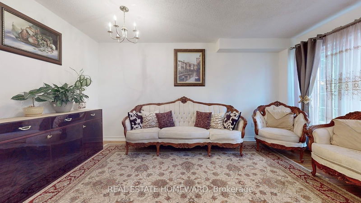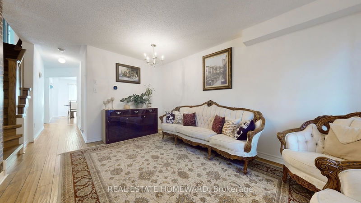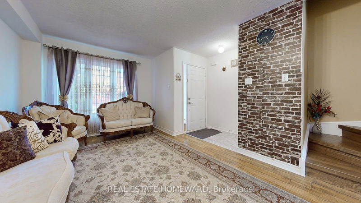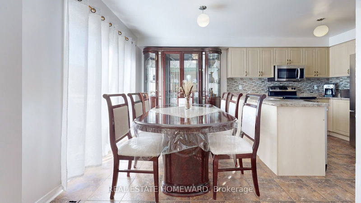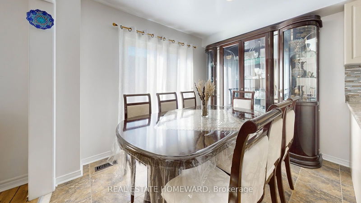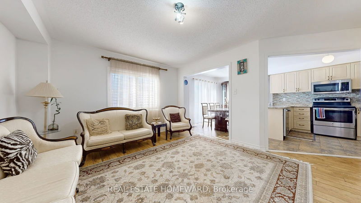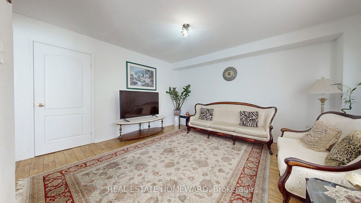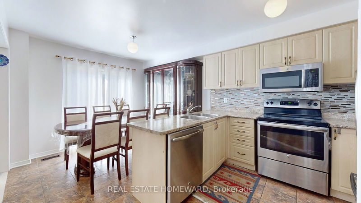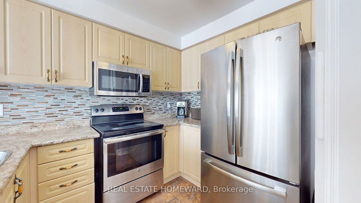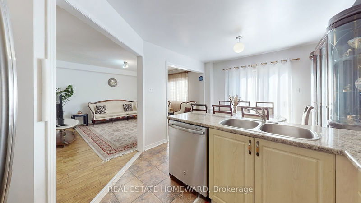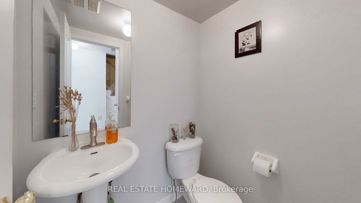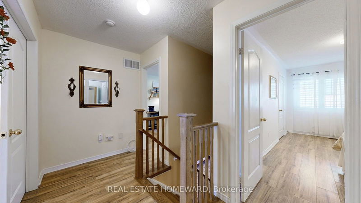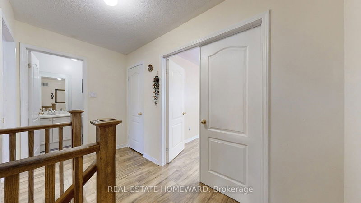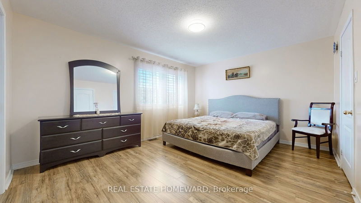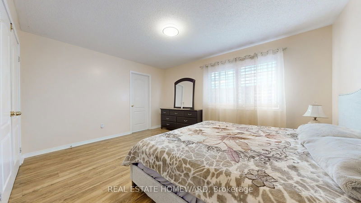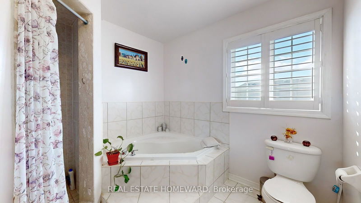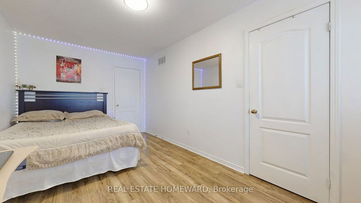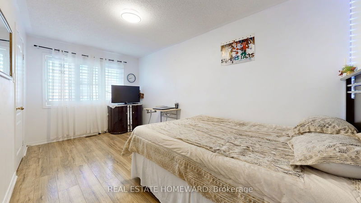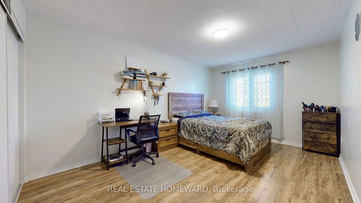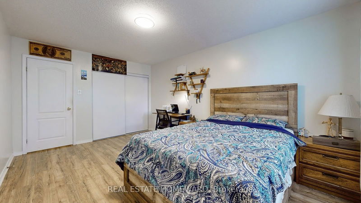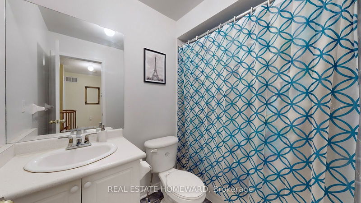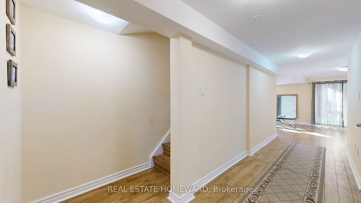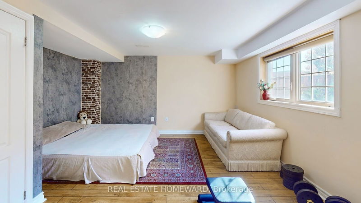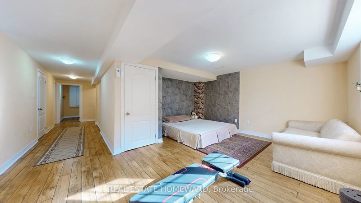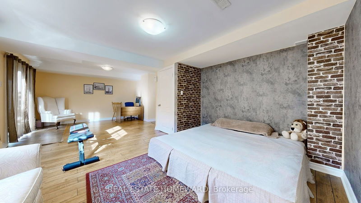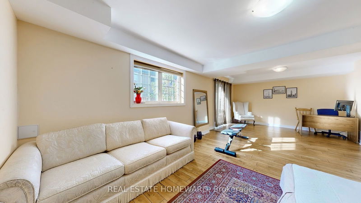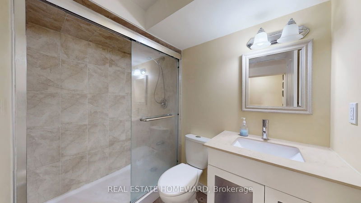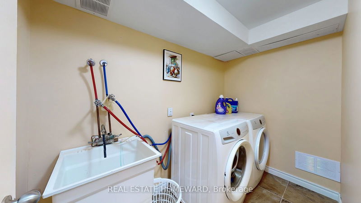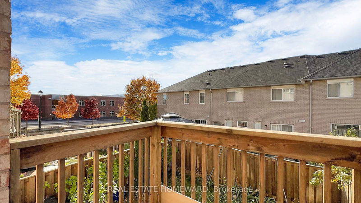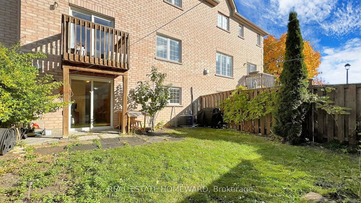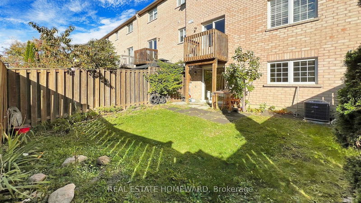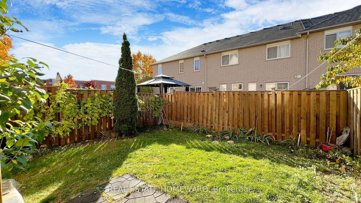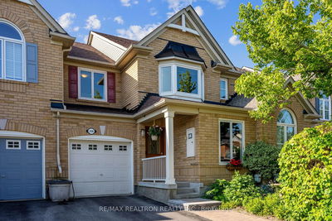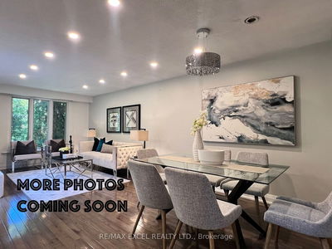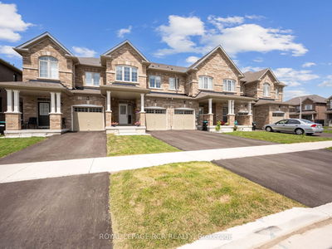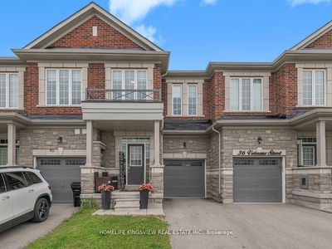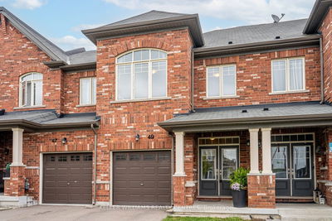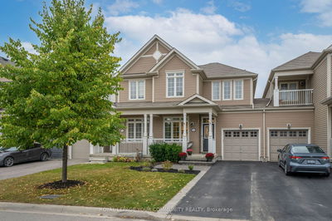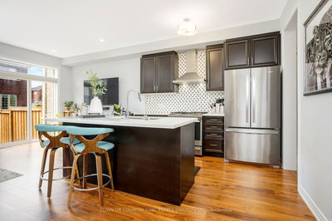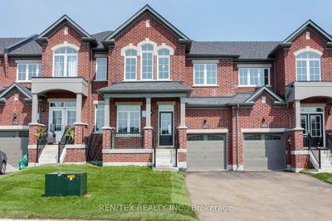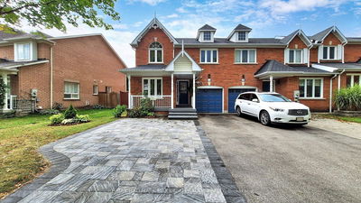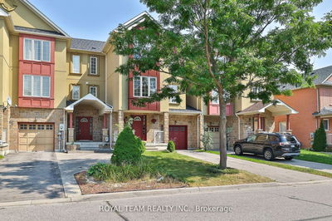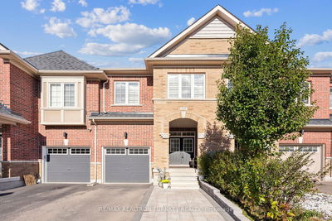**Charming and Spacious Townhouse in Woodland Hills**Discover your dream home in this bright and inviting townhouse, perfectly located in the heart of Woodland Hills. The main floor features an expansive living area and family room, seamlessly flowing into a modern kitchen with a cozy breakfast nook. ideal for casual dining and entertaining. Retreat to the second floor, where the generous master suite boasts a private ensuite, offering a serene escape at the end of the day. The fully finished basement adds even more living space, complete with a second family room, a convenient three-piece bath, and a walkout to the lovely outdoor area. Enhancements throughout include elegant flagstone steps leading to the front yard, durable laminate flooring, and stunning oak main stairs. Enjoy the benefits of upgraded features, including shutters on the west side windows (2017), and essential systems like the roof, furnace, air conditioning, water softener, and countertops all updated in 2021. Stainless steel appliances including fridge, range, dishwasher, and microwave were installed in 2017, and the washer and dryer were added in 2020. Located few Steps from a school and park, this home is perfect for families. Plus, enjoy the convenience of nearby shopping with Walmart, Home Depot, and Costco just a short walk away. This townhouse combines comfort, style, and an unbeatable location. don't miss out on this incredible opportunity!
Property Features
- Date Listed: Friday, October 25, 2024
- Virtual Tour: View Virtual Tour for 344 Wood Duck Lane
- City: Newmarket
- Neighborhood: Woodland Hill
- Major Intersection: Yonge St. & Bonshaw Ave.
- Full Address: 344 Wood Duck Lane, Newmarket, L3X 2X8, Ontario, Canada
- Living Room: Laminate, Combined W/Dining
- Family Room: Laminate
- Kitchen: Ceramic Floor
- Listing Brokerage: Real Estate Homeward - Disclaimer: The information contained in this listing has not been verified by Real Estate Homeward and should be verified by the buyer.


