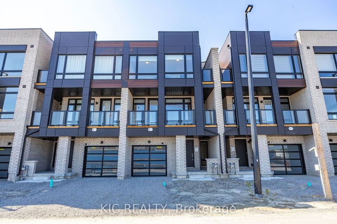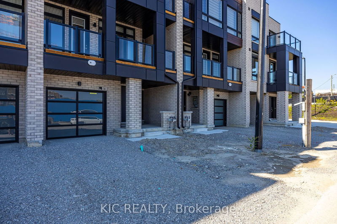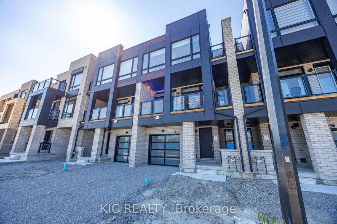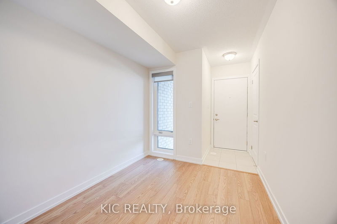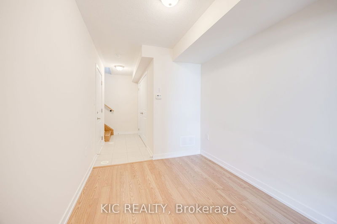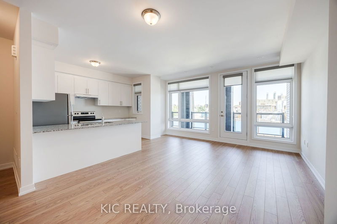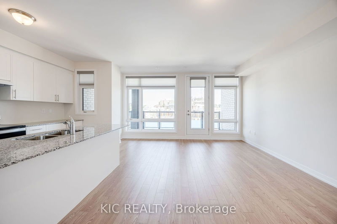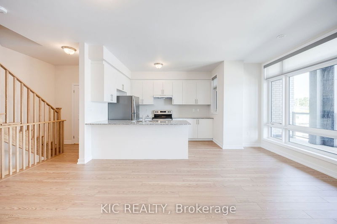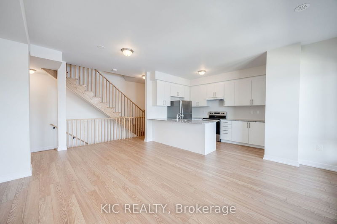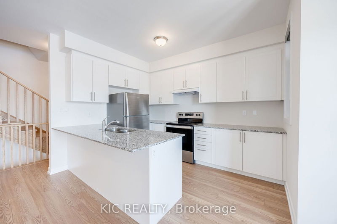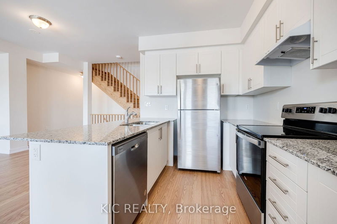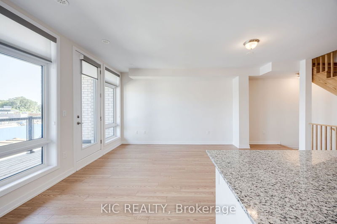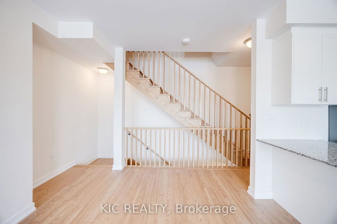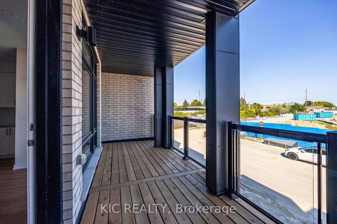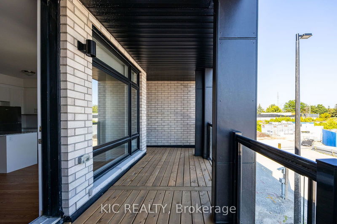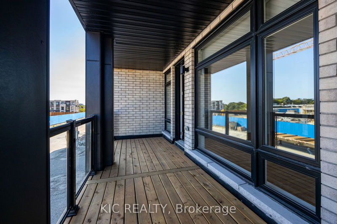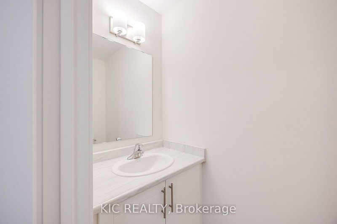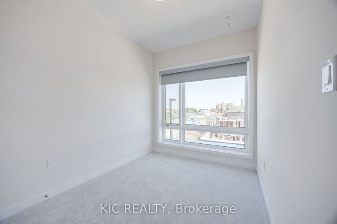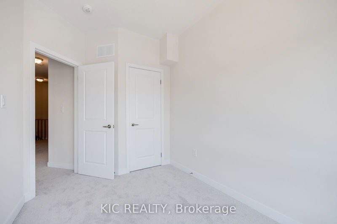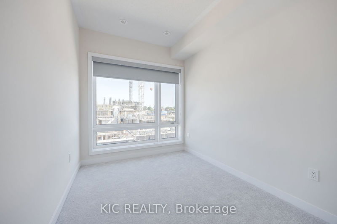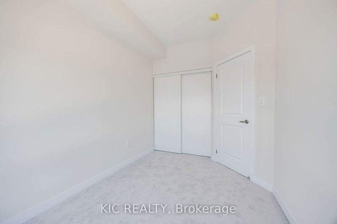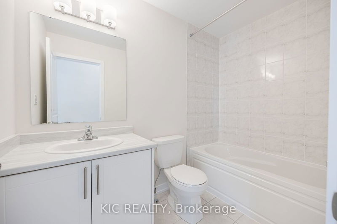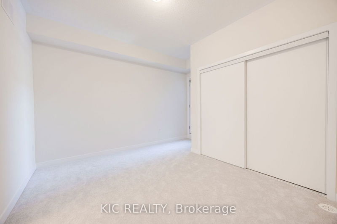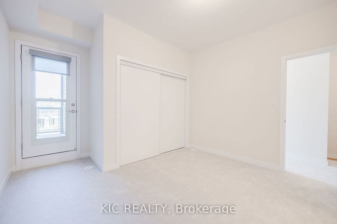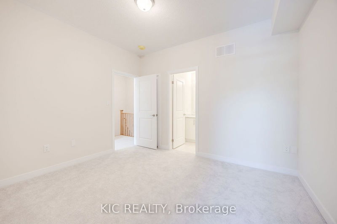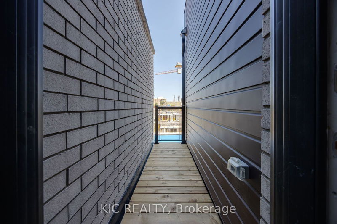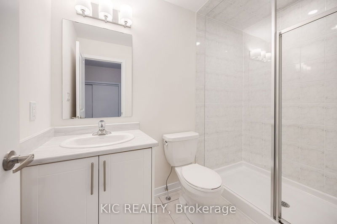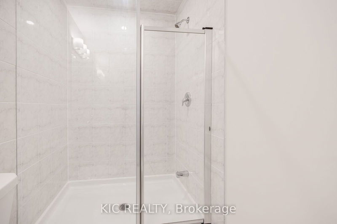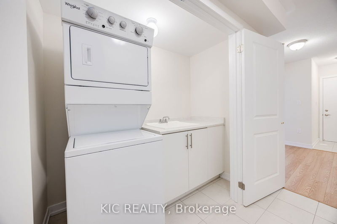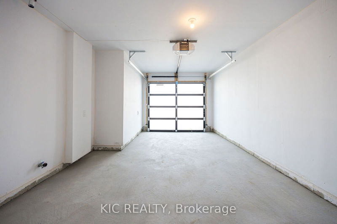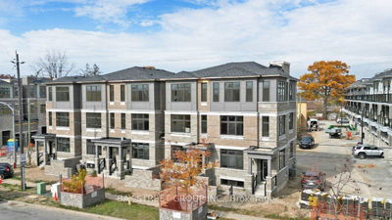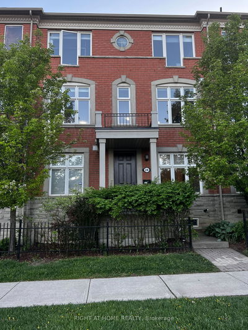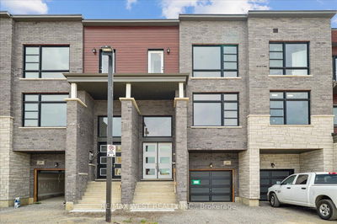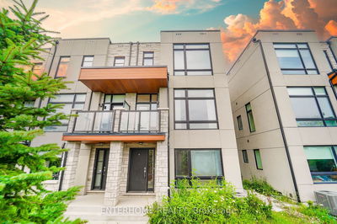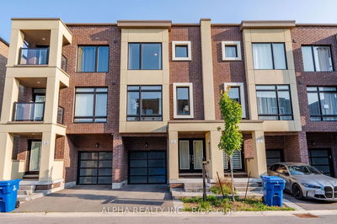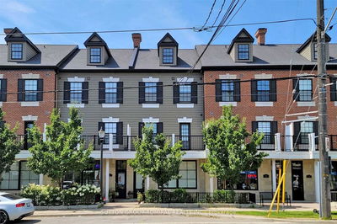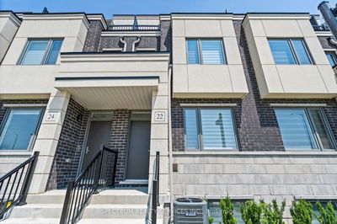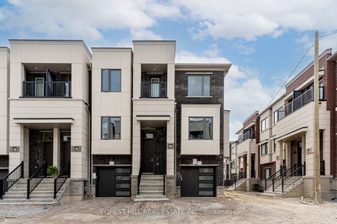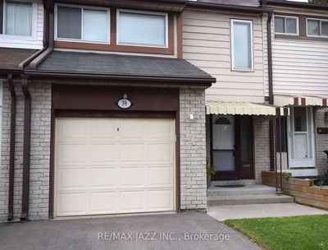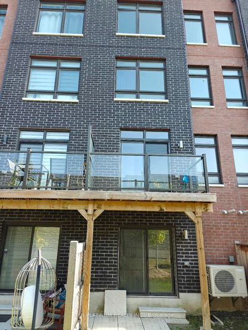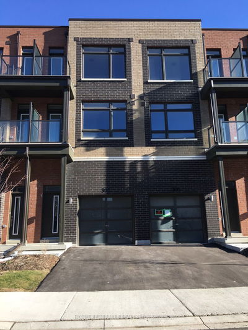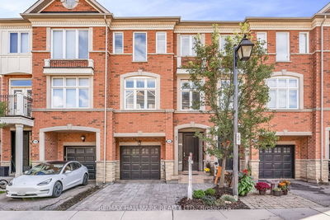BUILT & READY TO MOVE IN!! This brand new, modern three-storey townhome in the desirable city of Vaughan offers a perfect blend of luxury and convenience. The home boasts three spacious bedrooms and three bathrooms. The open-concept kitchen, dining, and living room areas create an inviting space for both daily life and entertaining. The kitchen features sleek granite countertops and high-end stainless steel appliances, perfect for culinary enthusiasts. The main floor extends to a large balcony, providing an outdoor retreat for relaxation or hosting guests. The primary bedroom is a private oasis, complete with an ensuite bathroom, offering a serene space to unwind. Located close to Highways 407 and 400, this townhome provides easy access to major routes, making commuting a breeze. With its modern amenities, elegant design, and prime location, this home in Vaughan is an exceptional opportunity for those seeking both style and convenience. BUILT & READY TO MOVE IN!! This brand new, modern three-storey townhome in the desirable city of Vaughan offers a perfect blend of luxury and convenience. The home boasts three spacious bedrooms and three bathrooms, thoughtfully designed for contemporary living. The open-concept kitchen, dining, and living room areas create an inviting space for both daily life and entertaining. The kitchen features sleek granite countertops and high-end stainless steel appliances, perfect for culinary enthusiasts. The main floor extends to a large balcony, providing an outdoor retreat for relaxation or hosting guests. The primary bedroom is a private oasis, complete with an ensuite bathroom, offering a serene space to unwind. Located close to Highways 407 and 400, this townhome provides easy access to major routes, making commuting a breeze. With its modern amenities, elegant design, and prime location, this home in Vaughan is an exceptional opportunity for those seeking both style and convenience. *POTL fees to be updated once received*
Property Features
- Date Listed: Monday, October 28, 2024
- Virtual Tour: View Virtual Tour for 62 DANDARA Gate
- City: Vaughan
- Neighborhood: Steeles West Industrial
- Full Address: 62 DANDARA Gate, Vaughan, L4L 1V8, Ontario, Canada
- Kitchen: Hardwood Floor, Open Concept, Granite Counter
- Living Room: Hardwood Floor, Combined W/Dining, W/O To Balcony
- Listing Brokerage: Kic Realty - Disclaimer: The information contained in this listing has not been verified by Kic Realty and should be verified by the buyer.

