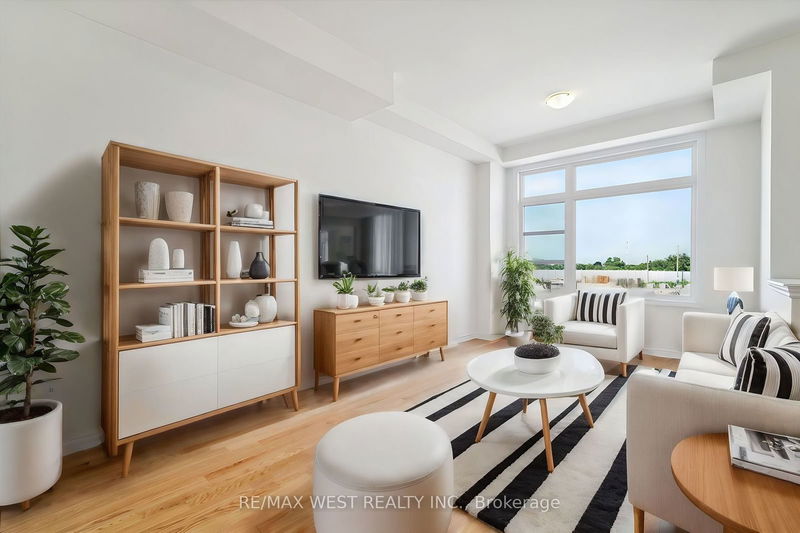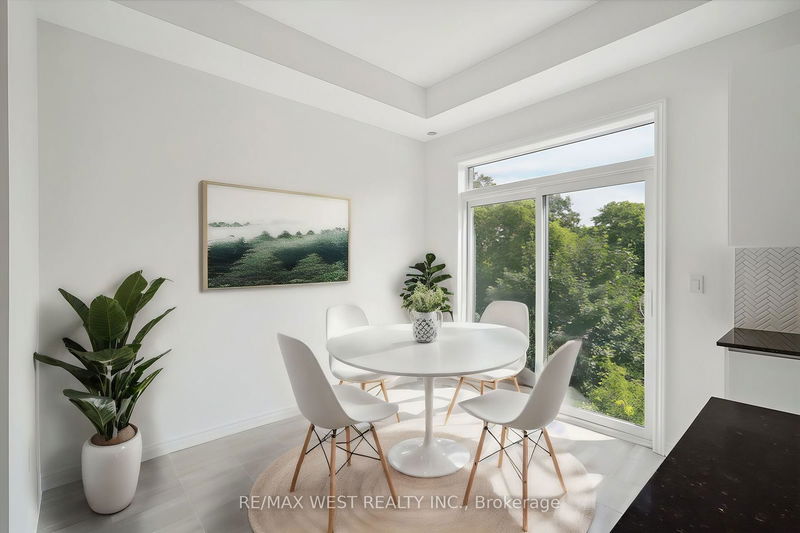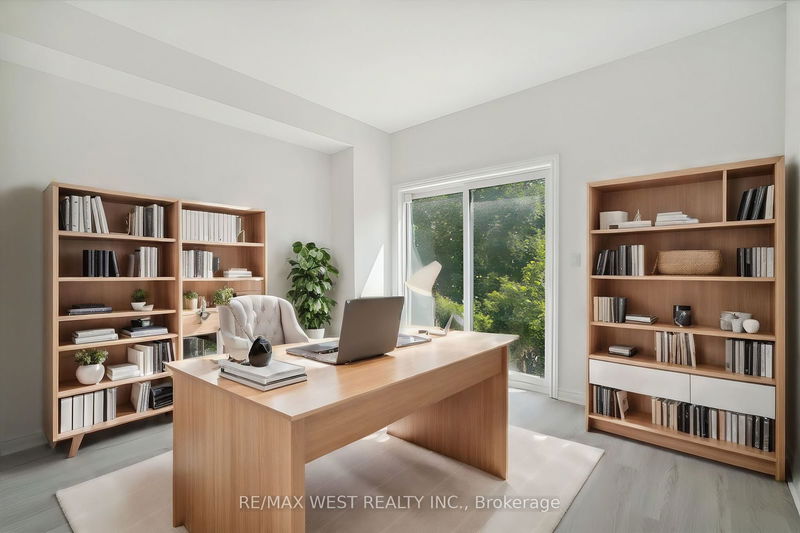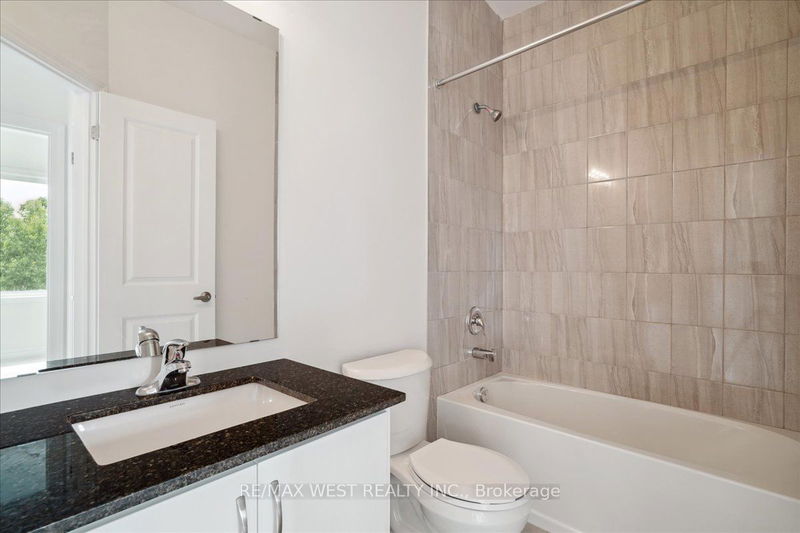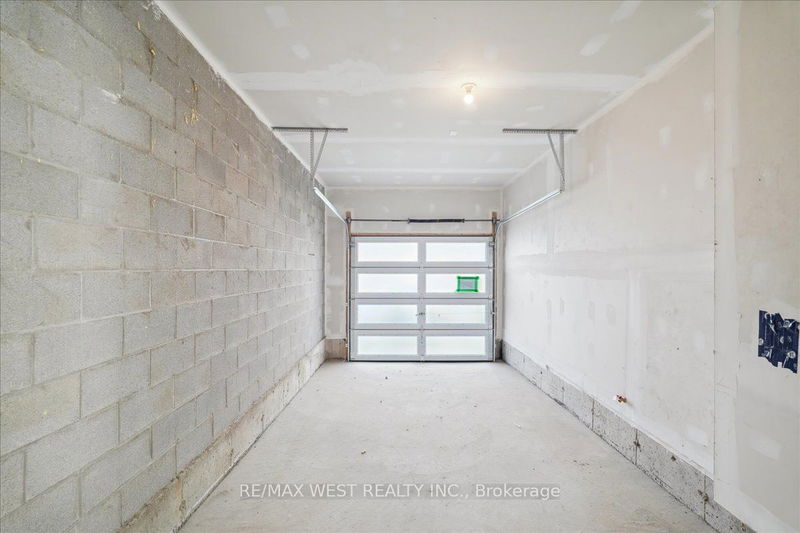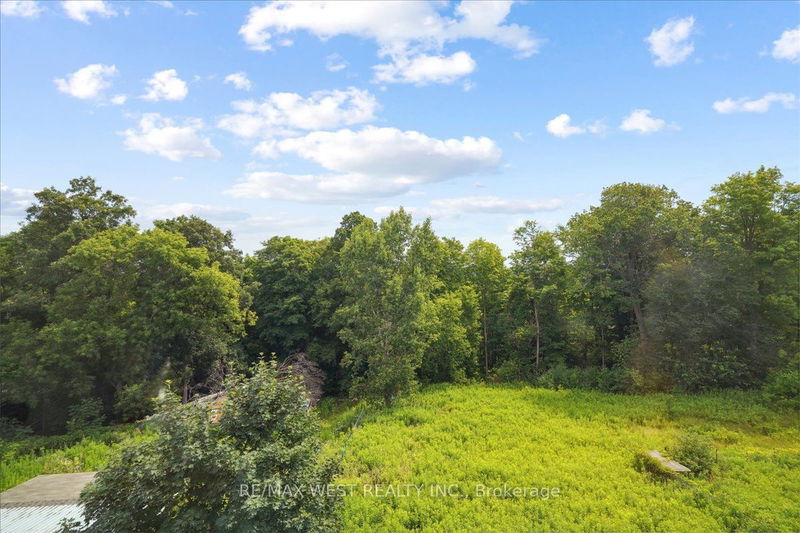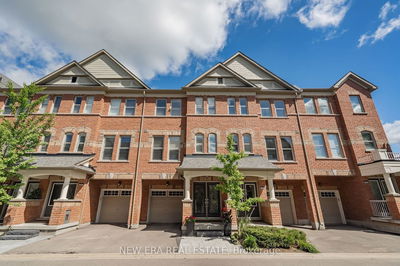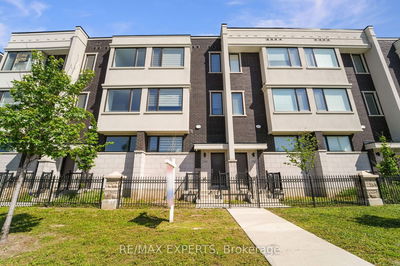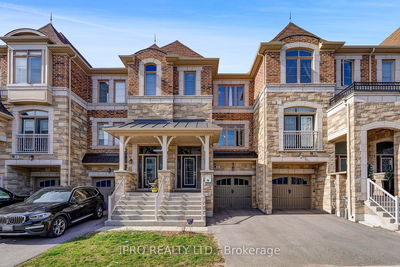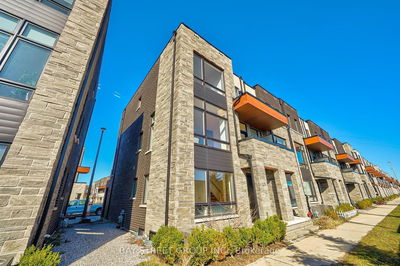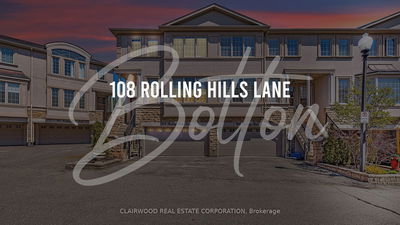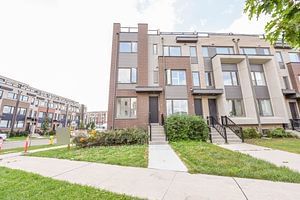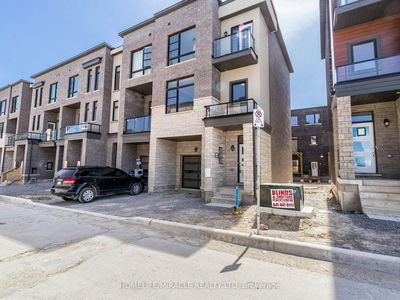Discover your perfect home in this brand-new house, ideally situated between the charming neighborhoods of Kleinburg and Woodbridge. Boasting a contemporary design and an abundance of natural light, this property offers an exceptional living experience. As you enter, you'll be greeted by large windows that flood the spacious floor plan (1910 sq.ft) with high ceilings and beautiful hardwood floors that run throughout the main living space. The heart of the house is the kitchen, which features an island, dedicated servery and a generous pantry closet, perfect for the culinary enthusiast. The upper floor has 3 bedrooms, and 2 full bathrooms including a primary ensuite, and ample closet space. The lower level offers a convenient walk-out from a flex space which can be used as an additional bedroom, office, TV or playroom. Easy access to the home from the garage into a large laundry room area which also provides a walk-out to the backyard. Enjoy nearby parks, top-rated schools, shopping, dining, and quick access to major highways.
Property Features
- Date Listed: Tuesday, July 09, 2024
- City: Vaughan
- Neighborhood: Elder Mills
- Major Intersection: Highway 27 /Rutherford Road
- Full Address: 25 Inverary Crescent, Vaughan, L4H 5G8, Ontario, Canada
- Kitchen: Ceramic Floor, Granite Counter
- Family Room: Hardwood Floor, Combined W/Dining, Large Window
- Listing Brokerage: Re/Max West Realty Inc. - Disclaimer: The information contained in this listing has not been verified by Re/Max West Realty Inc. and should be verified by the buyer.


