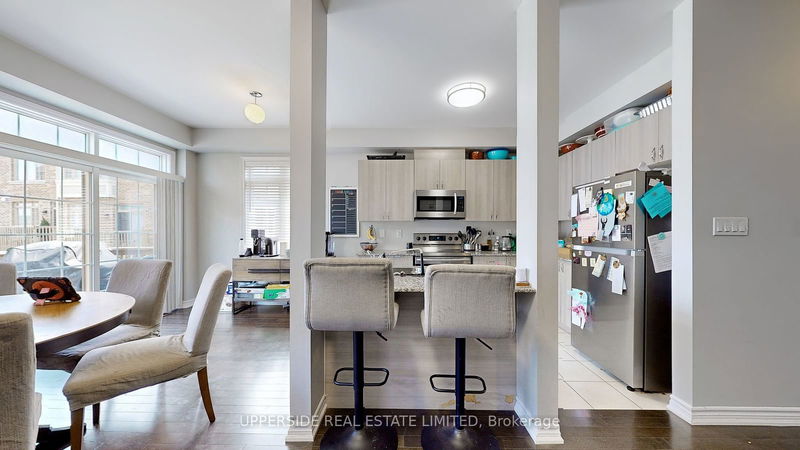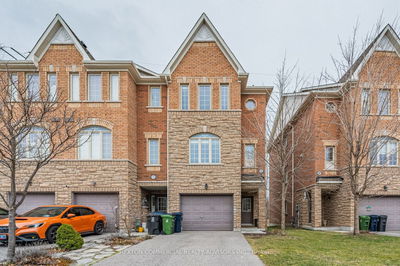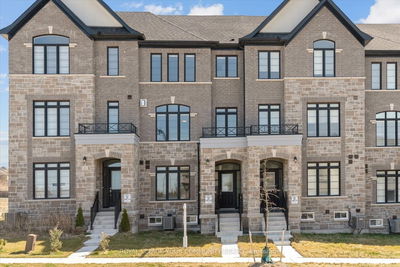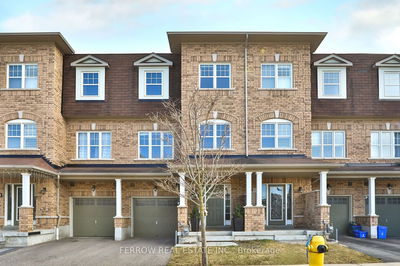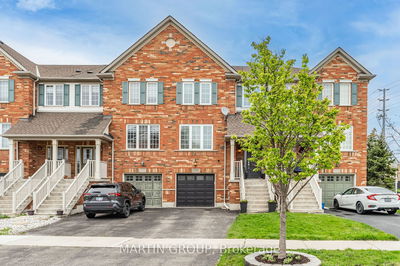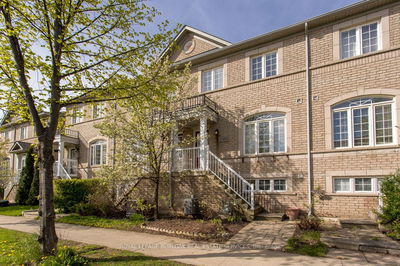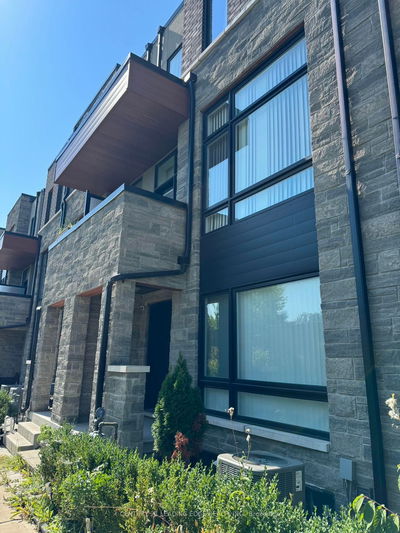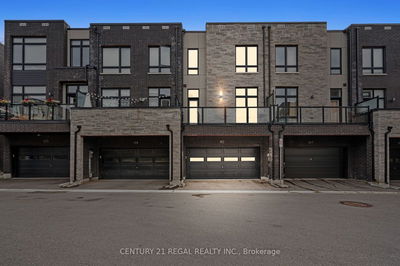Welcome To 180 Sunset Terrace In Prestigious Vellore Village.Size is 2308 sf, !!!Seperate entrance to the basement from the side of backyard !!!!! This Updated Executive 3 Storey Townhome Features A Very Functional Layout With 9 Foot Ceilings On The Main Floor, Potlights, & Hardwood Floors. Open Concept Dining And Living Area Featuring A Walk Through Servery Into The Spacious Kitchen. The Kitchen Includes Stainless Steel Appliances, Breakfast Area, And Flows Directly Into The Family Room Which Features Custom Coffered Ceilings, Walk Out To Balcony, And Gas Fireplace. 3 Spacious Bedrooms On The Upper Level Accompanied By An Upper Level Laundry Room. The Basement Entrance From The Garage, And Walk Out To The Backyard!
Property Features
- Date Listed: Thursday, June 27, 2024
- Virtual Tour: View Virtual Tour for 180 Sunset Terrace
- City: Vaughan
- Neighborhood: Vellore Village
- Major Intersection: Weston And Major Mackenzie
- Full Address: 180 Sunset Terrace, Vaughan, L4L 1A6, Ontario, Canada
- Kitchen: Ground
- Living Room: Ground
- Family Room: Ground
- Listing Brokerage: Upperside Real Estate Limited - Disclaimer: The information contained in this listing has not been verified by Upperside Real Estate Limited and should be verified by the buyer.









