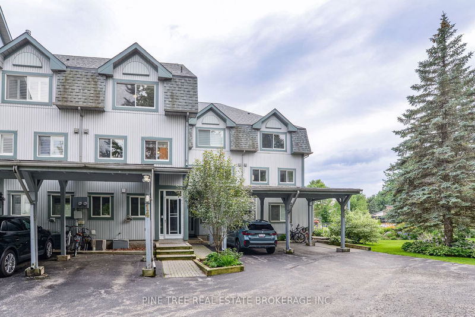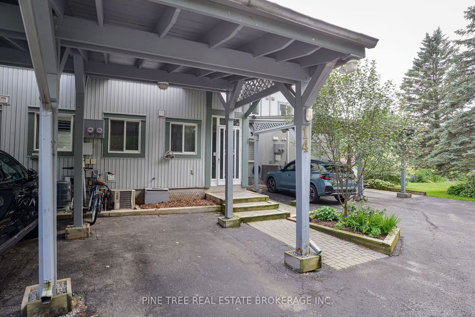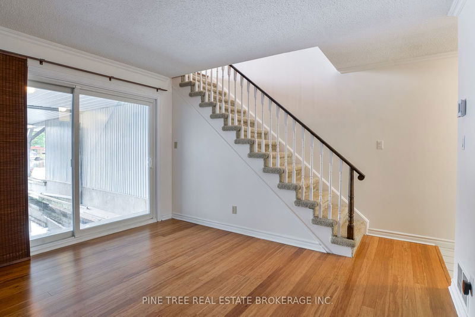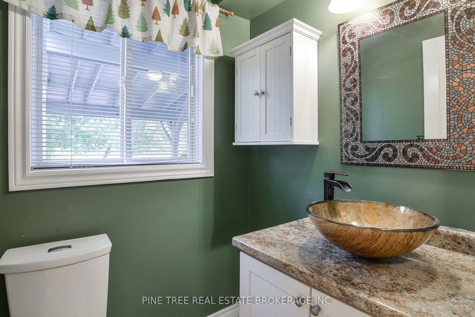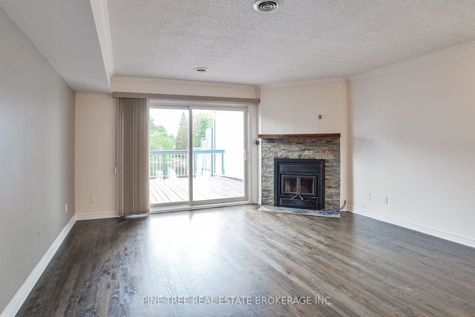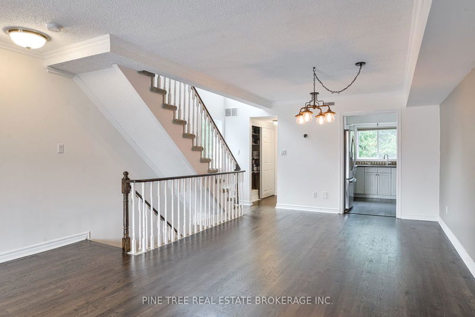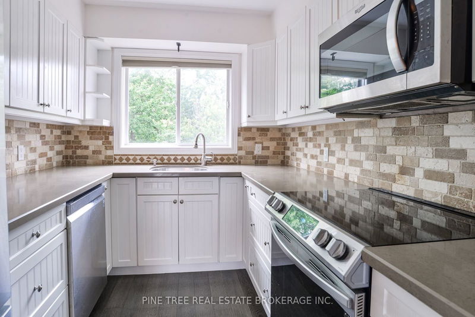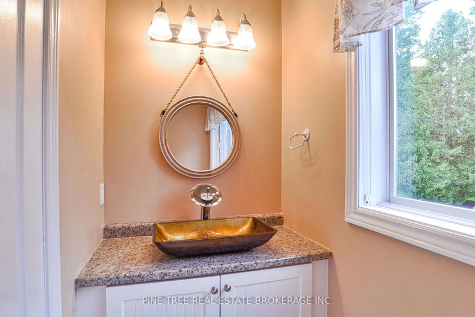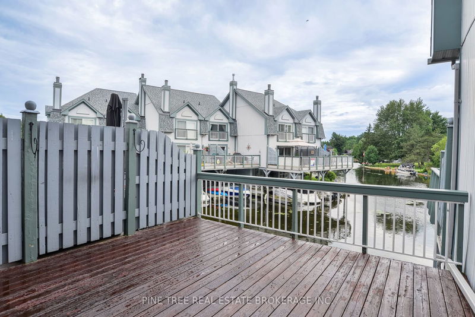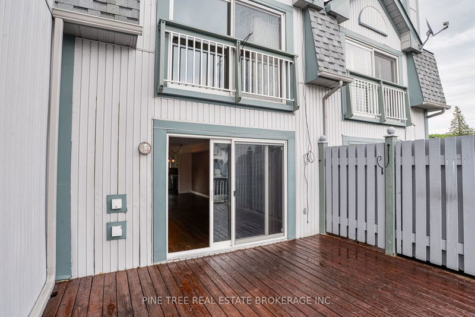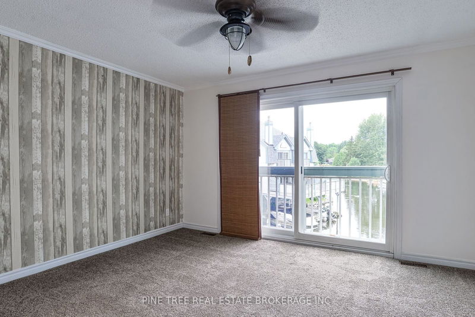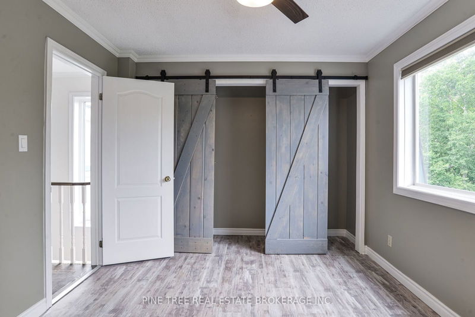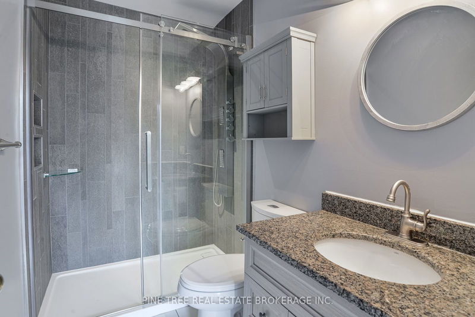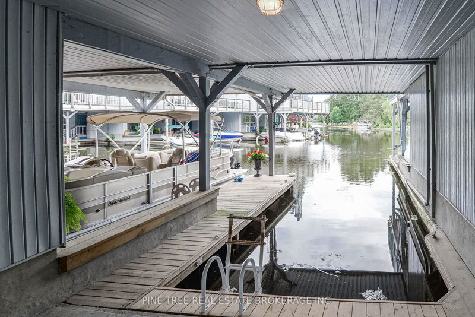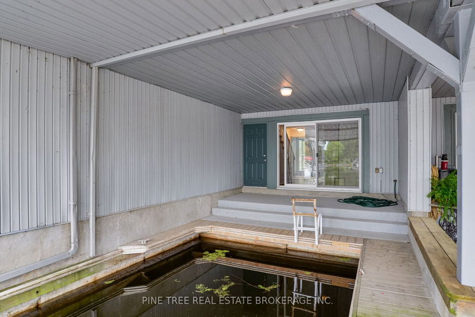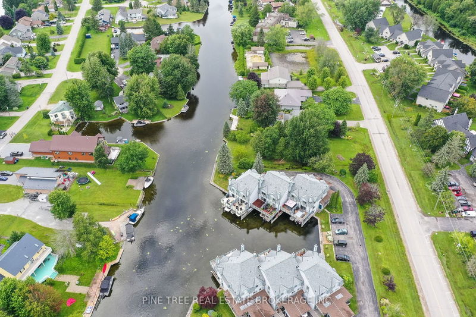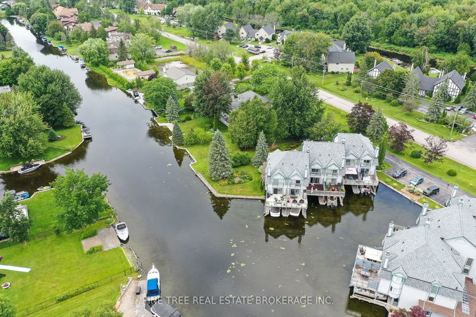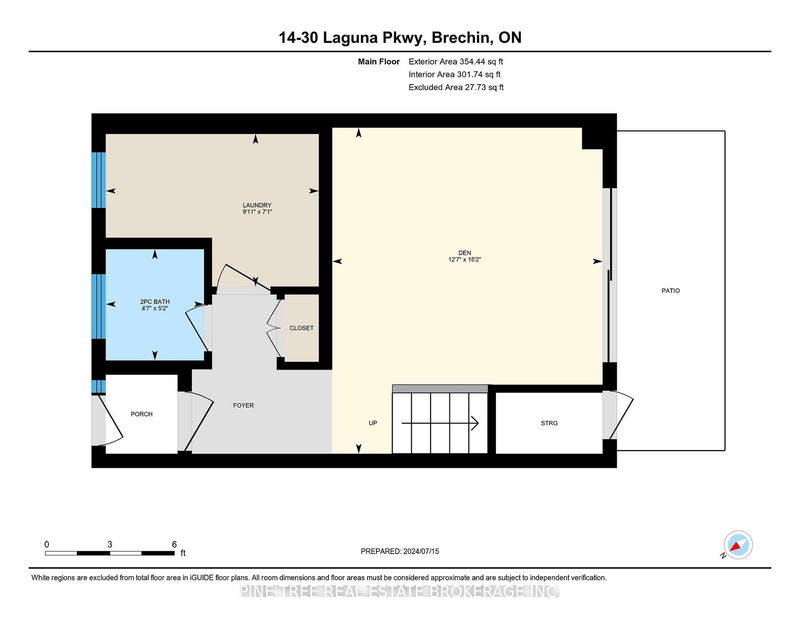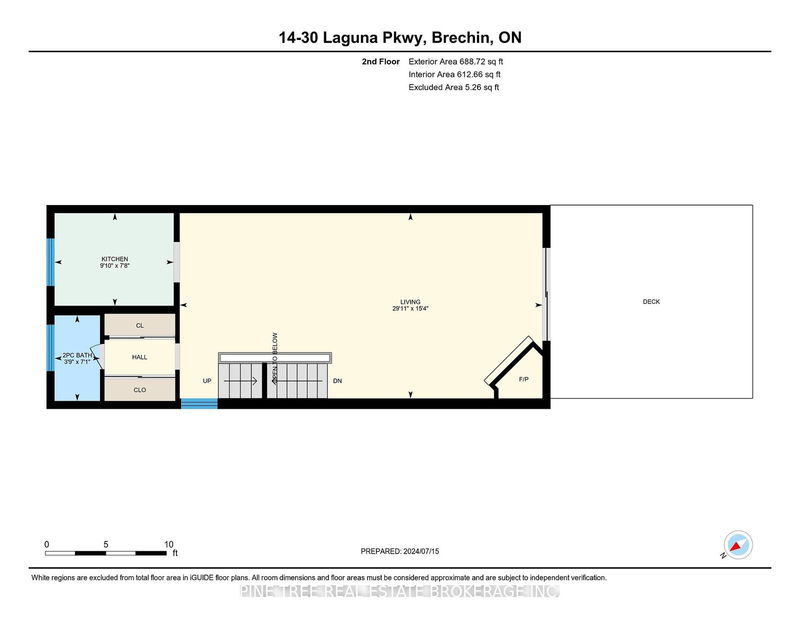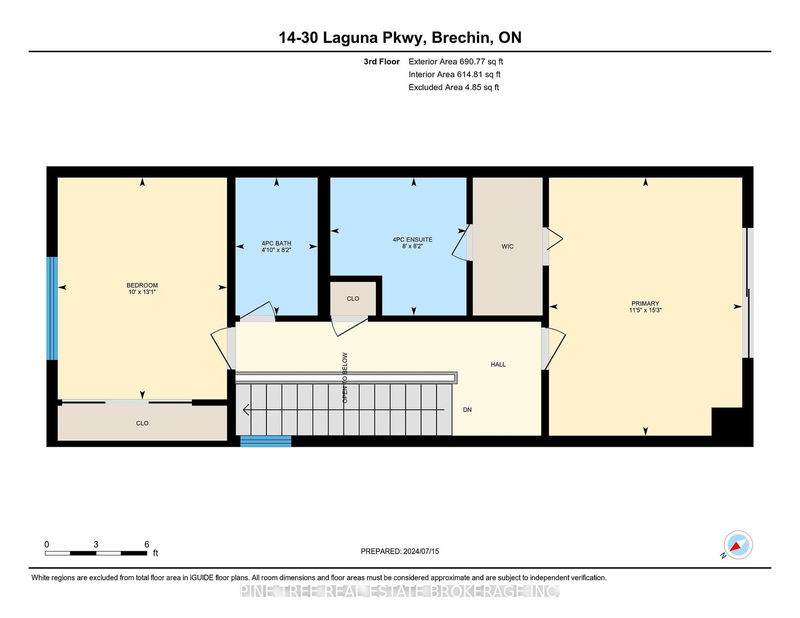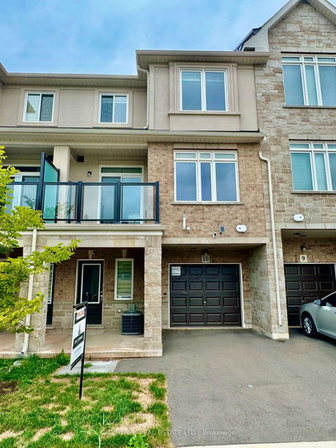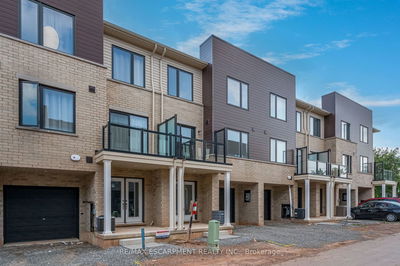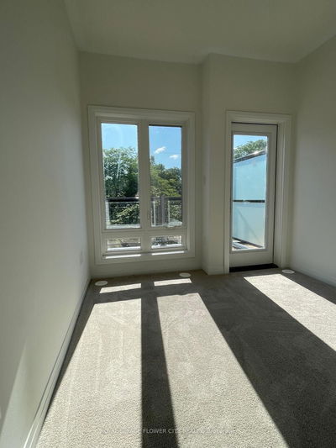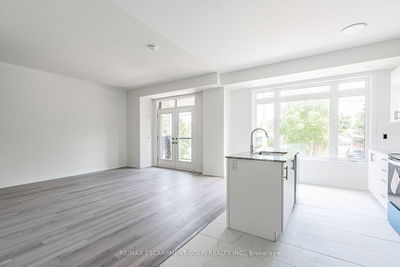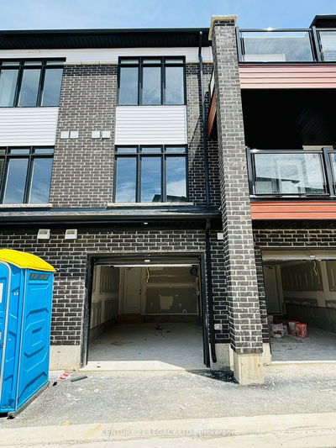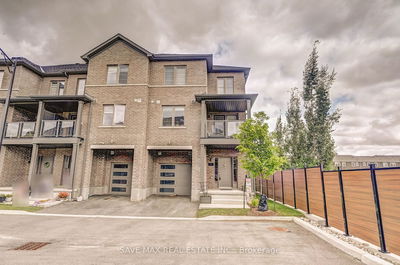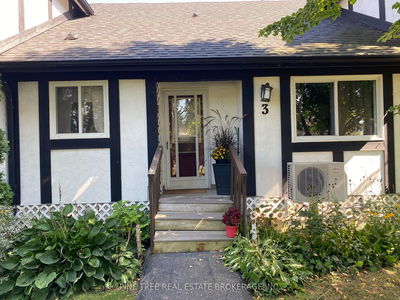Waterfront Oasis in Lagoon City! This 3 storey condo townhouse has refinished hardwood floors and was just painted. The den / office /recreation room offers a patio walk out to the private covered boat slip. Upstairs there is a large open concept living & dining area with a patio walk out to the huge sundeck featuring unobstructed water views. Other features include crown moulding, updated bathrooms, a galley kitchen with stainless steel appliances and lots of storage space, a spacious laundry room with a sink, extra fridge and storage space. The primary bedroom has a juliette balcony overlooking the water, a walk in closet with shelving and a large ensuite bathroom. The second bedroom features laminate flooring, a triple closet. The bathroom next door features a spa like walk in shower with multiple body jets. A private carport keeps your vehicle safe from the elements. Dock your boat in your private covered boat slip. Just a few minutes by boat and you are in Lake Simcoe which is a gateway to the Trent Waterways. Enjoy four season living in vibrant Lagoon City. We have a community centre, racquet club (tennis & pickleball), 2 private beaches, trails. kilometres of canals to explore, marina, restaurants and so much more! Only 90 minutes to the GTA.
Property Features
- Date Listed: Sunday, November 03, 2024
- Virtual Tour: View Virtual Tour for 14-30 LAGUNA Pkwy
- City: Ramara
- Neighborhood: Brechin
- Full Address: 14-30 LAGUNA Pkwy, Ramara, L0K 1B0, Ontario, Canada
- Kitchen: 2nd
- Living Room: 2nd
- Listing Brokerage: Pine Tree Real Estate Brokerage Inc. - Disclaimer: The information contained in this listing has not been verified by Pine Tree Real Estate Brokerage Inc. and should be verified by the buyer.

