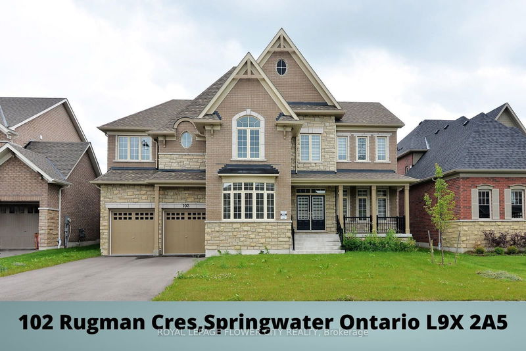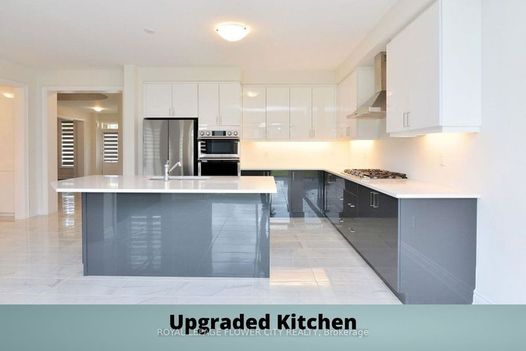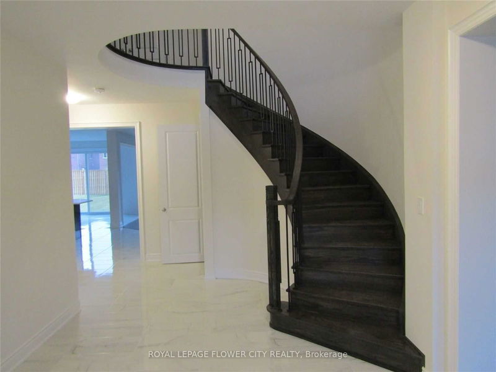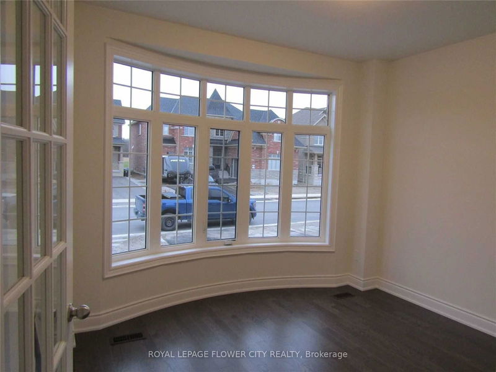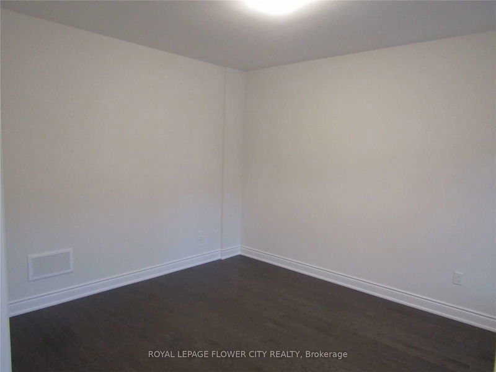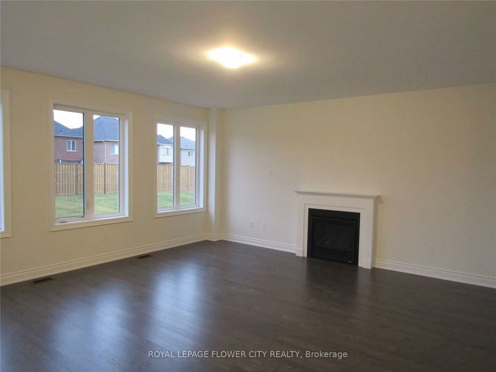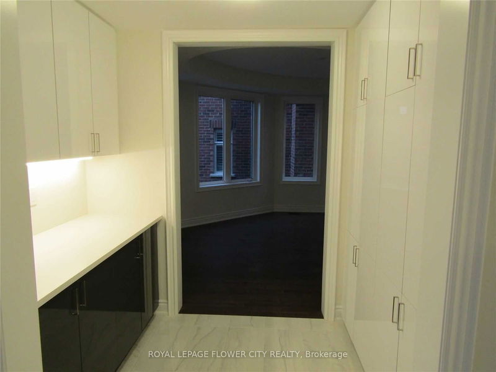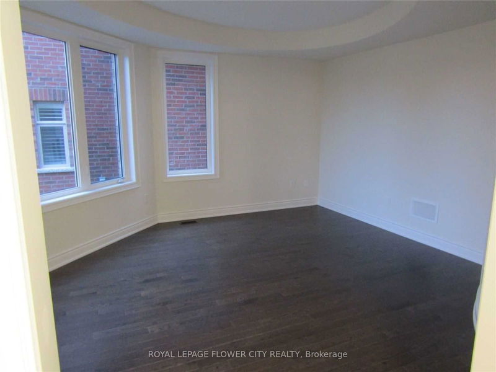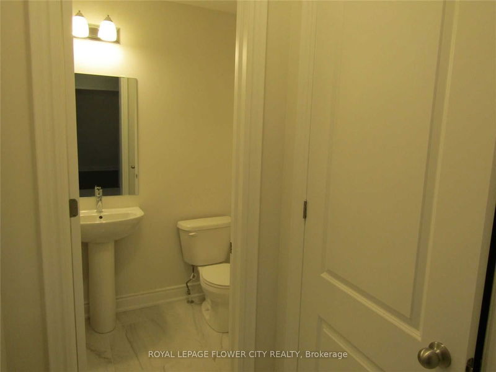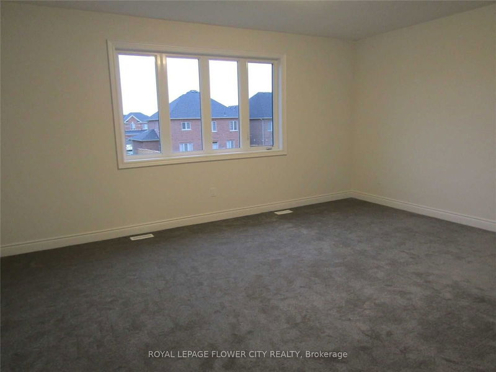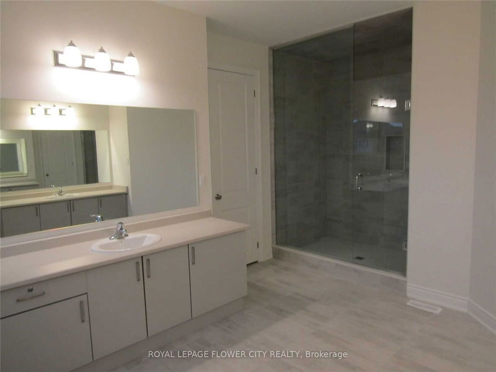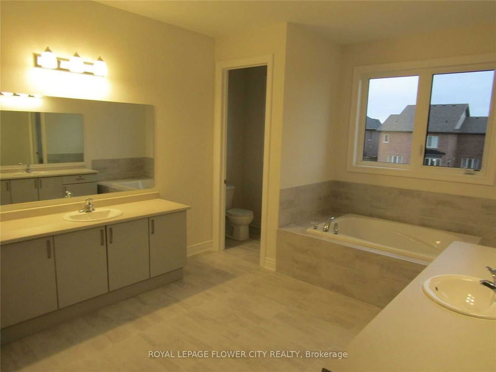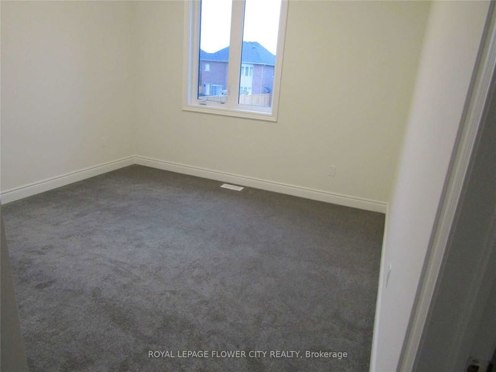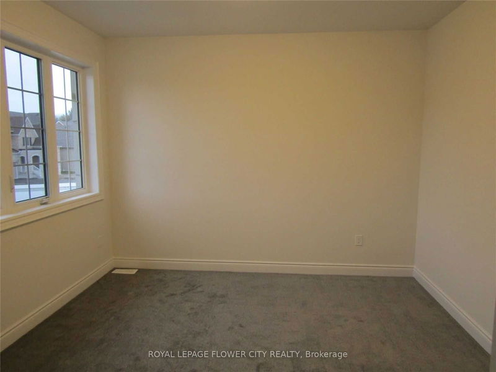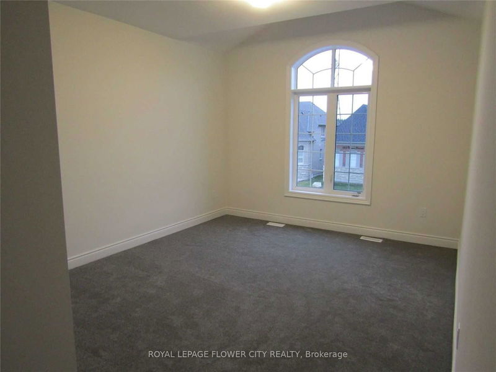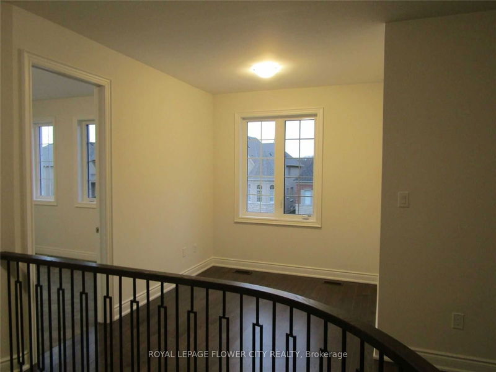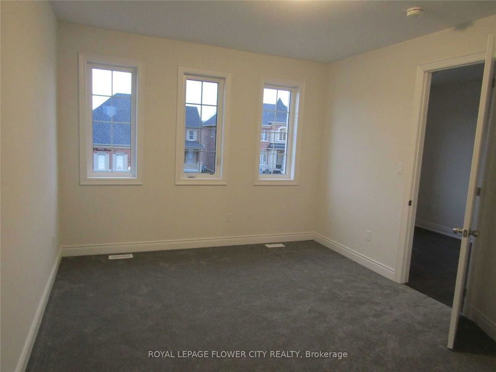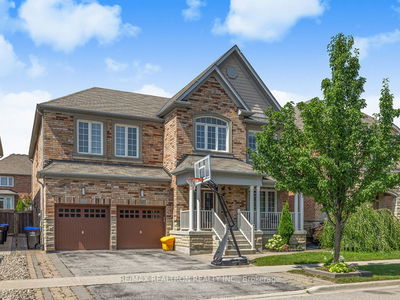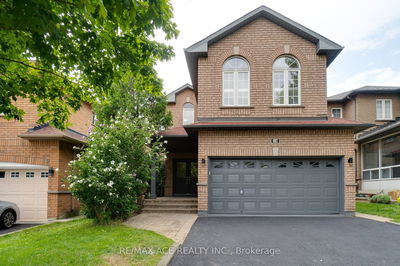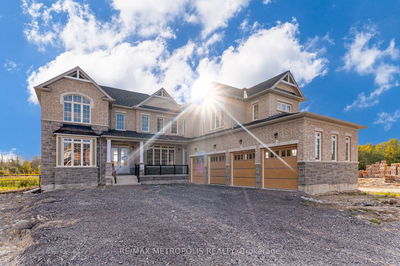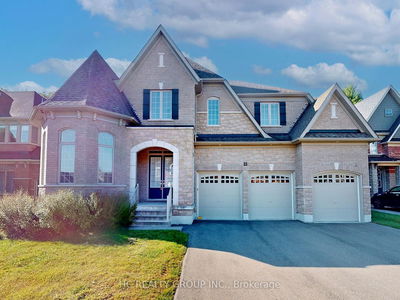Bright And Spacious,4200 Sq Ft Area. Loaded With Best Quality Upgrades. 10' High Ceiling On Main & 9' High On Second Floor. Gourmet Kitchen With Quartz Countertop, Upgraded Kitchen Cabinets Huge Centre Island. Large Pantry/Servery, Office W/French Doors & Bow Window. Large Family Rm W/Gas Fireplace. Spacious Dinning Room, Circular Oak Stairs. 5 Bedrooms, 5 Washrooms And Bonus Loft. Each Bedroom With Walk-In Closet. Large Backyard.
Property Features
- Date Listed: Friday, December 13, 2024
- City: Springwater
- Neighborhood: Minesing
- Major Intersection: Thompson Way / Rugman Cres
- Full Address: 102 Rugman Crescent, Springwater, L9X 2A5, Ontario, Canada
- Living Room: Main
- Kitchen: Main
- Listing Brokerage: Royal Lepage Flower City Realty - Disclaimer: The information contained in this listing has not been verified by Royal Lepage Flower City Realty and should be verified by the buyer.

