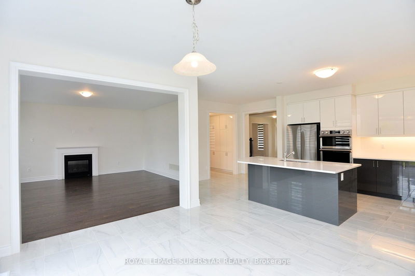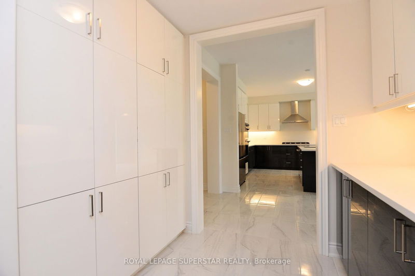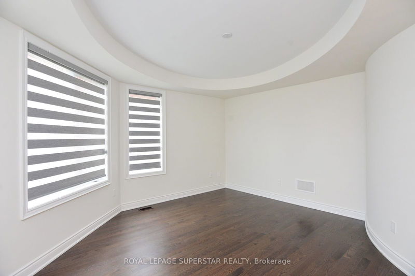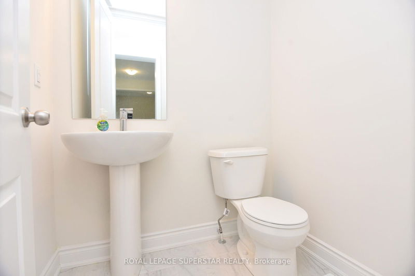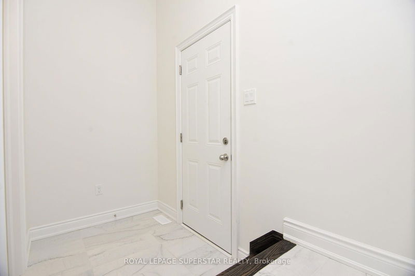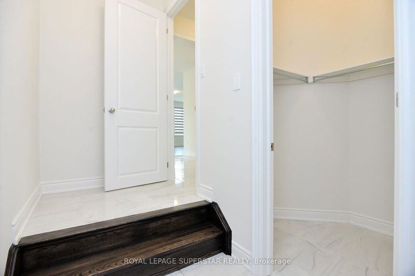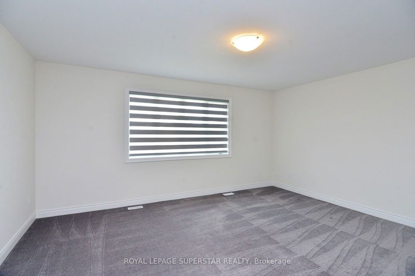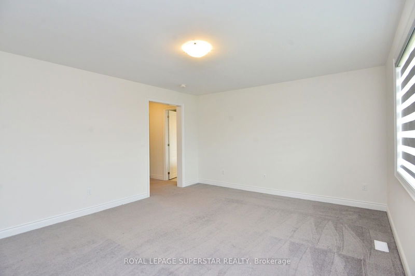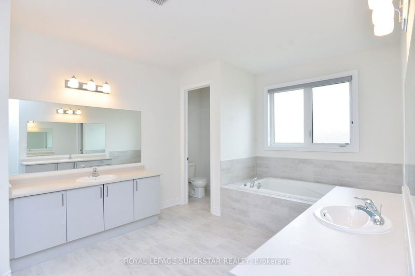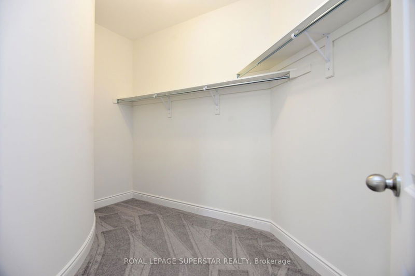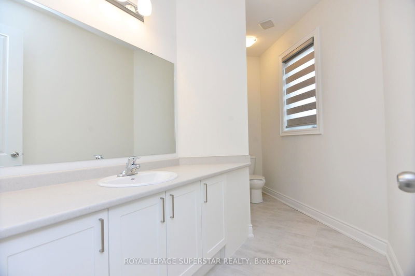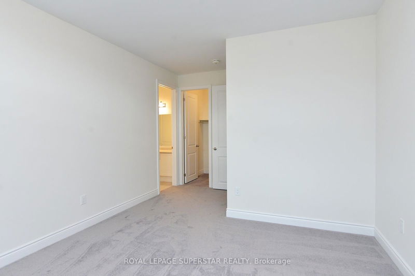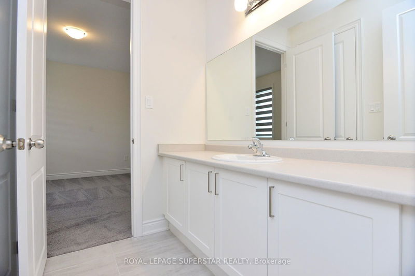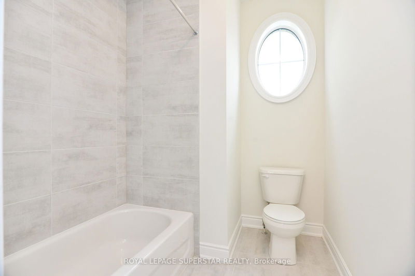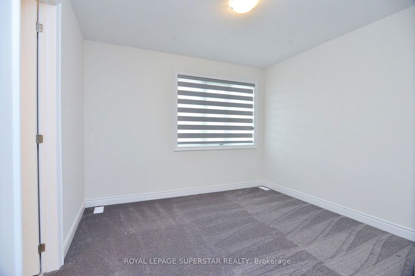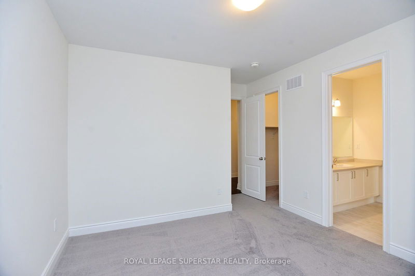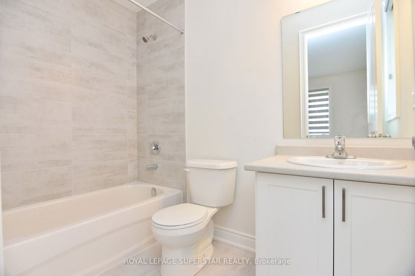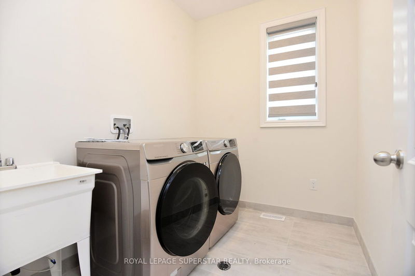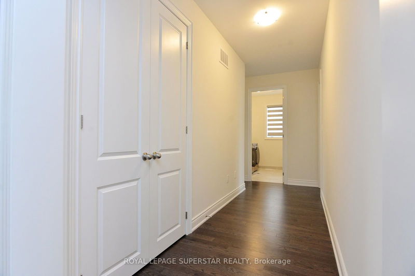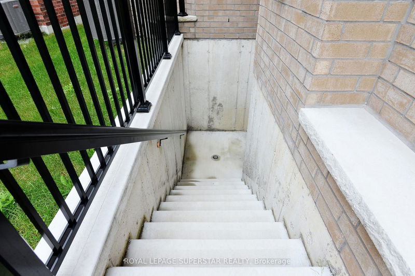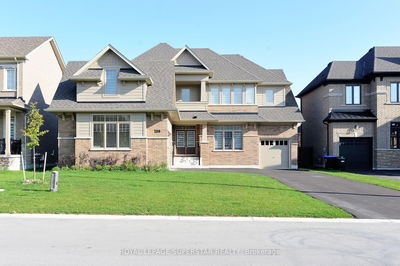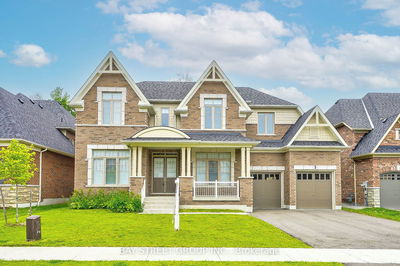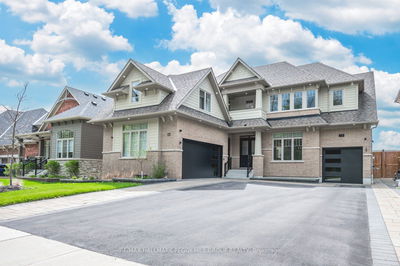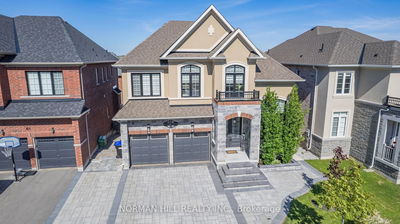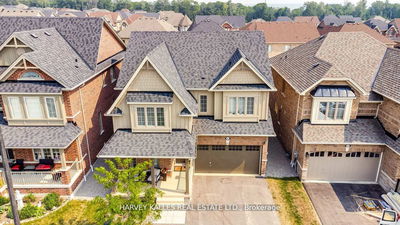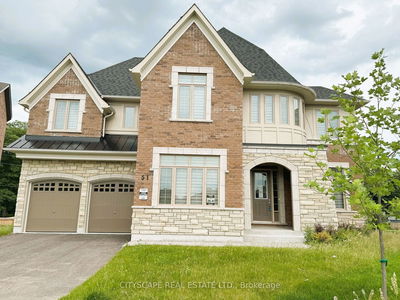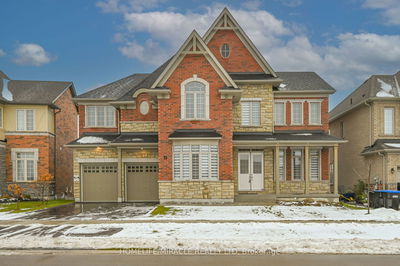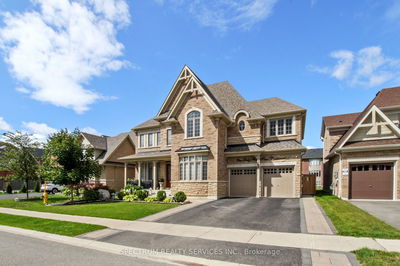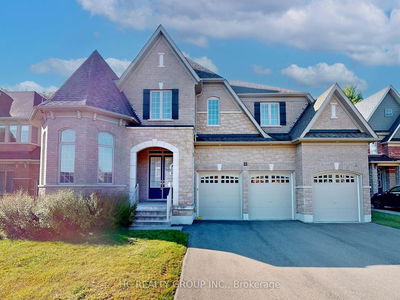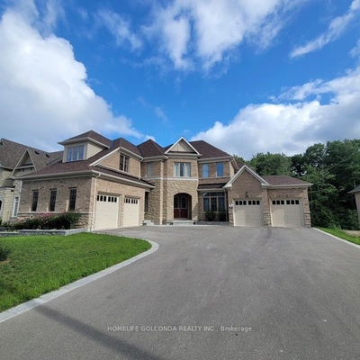HOME IN STONEMANOR WOODS WITH 4,200 SQFT!Lot 62ft Wide and 141ft deep,5 Bedroom and 4.5 Washroom House, Laundry on 2nd Floor, Oak Stairs,Separate Entrance to basement, Modern Very Functional Layout, 3Car garage, All Brick Construction, All Amenities close buy, Shopping of Barrie is in close proximity, Very well Planned and Upscale Neighborhood. executive home is just moments away from the city of Barrie and its many amenities. Impeccably designed with attention to every detail, hardwood and ceramic tile floors, coffered ceilings, custom blinds, Mast Bedroom has large walk-in closet, and a lavish 5pc ensuite with a glass shower and oversized tub.
Property Features
- Date Listed: Thursday, August 08, 2024
- Virtual Tour: View Virtual Tour for 102 Rugman Crescent
- City: Springwater
- Neighborhood: Centre Vespra
- Full Address: 102 Rugman Crescent, Springwater, L9X 2A5, Ontario, Canada
- Living Room: Main
- Kitchen: Main
- Listing Brokerage: Royal Lepage Superstar Realty - Disclaimer: The information contained in this listing has not been verified by Royal Lepage Superstar Realty and should be verified by the buyer.








