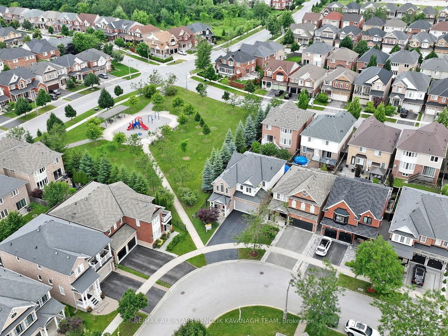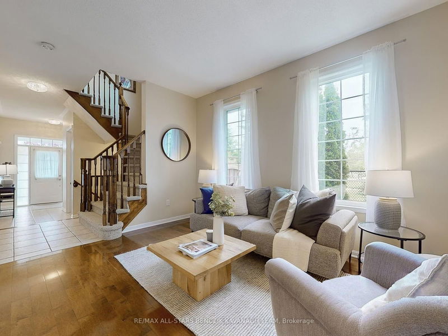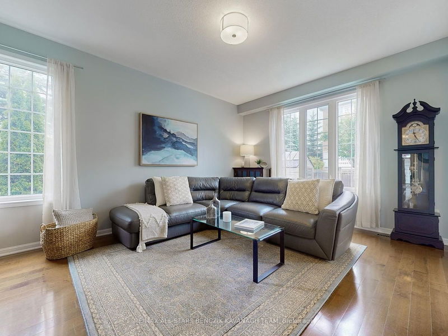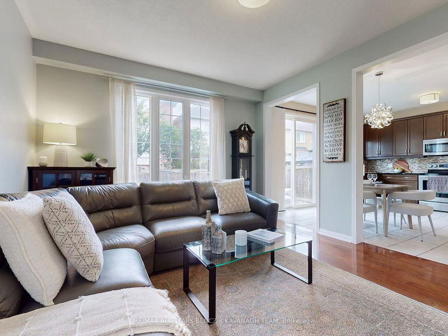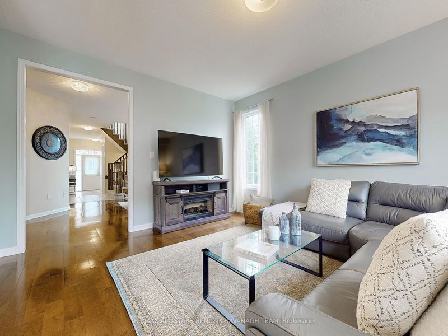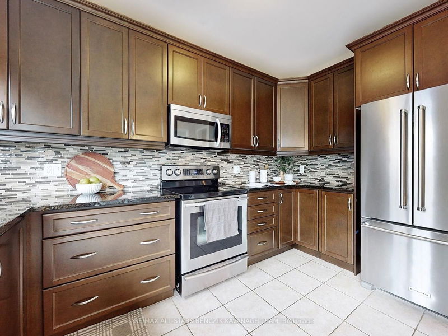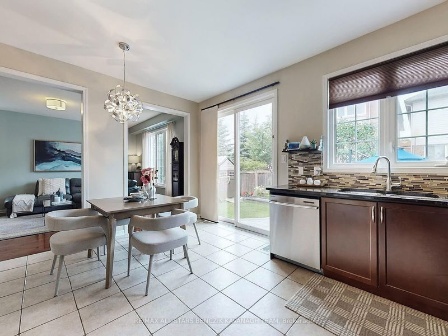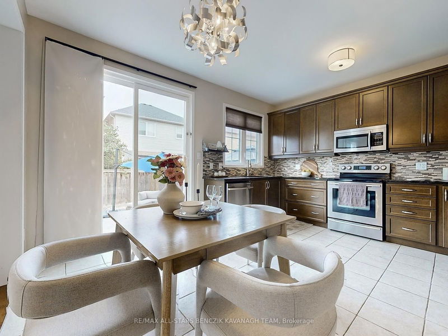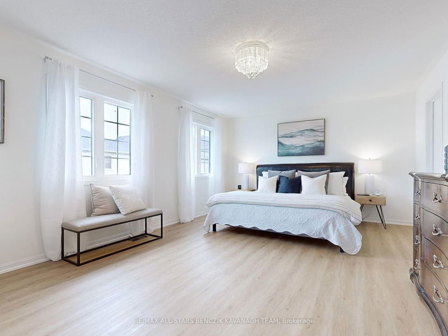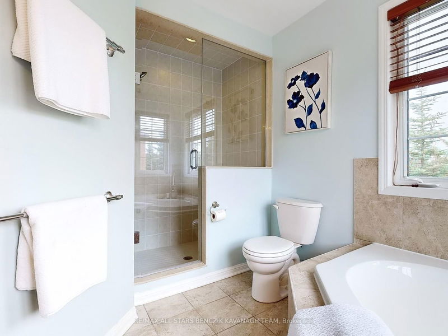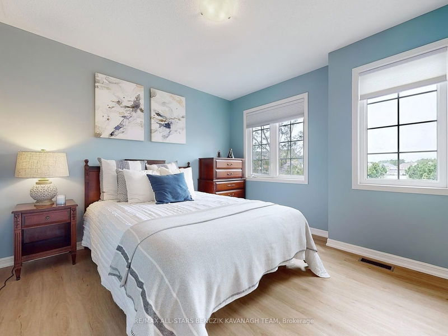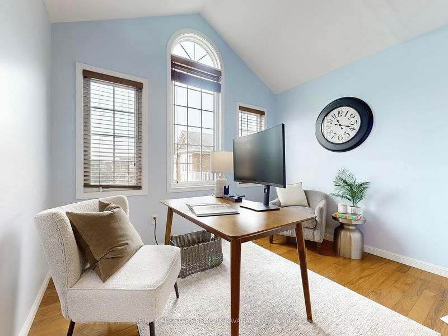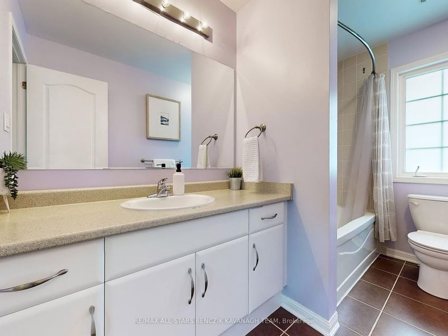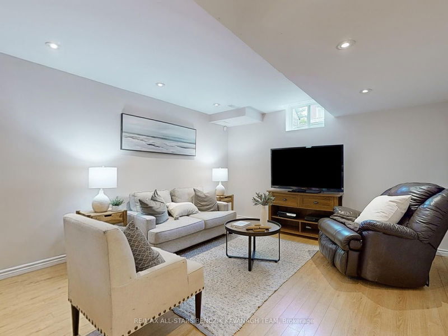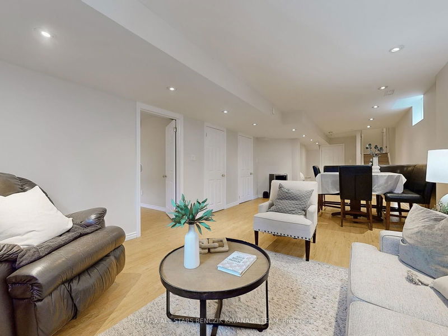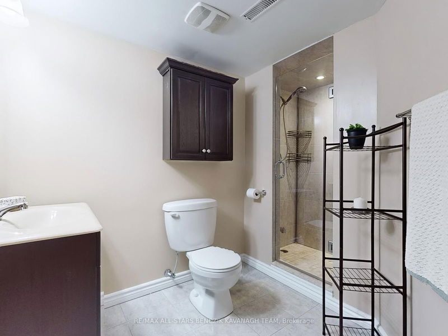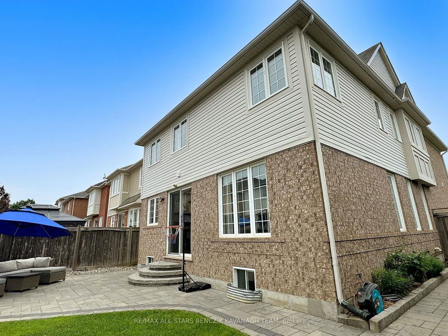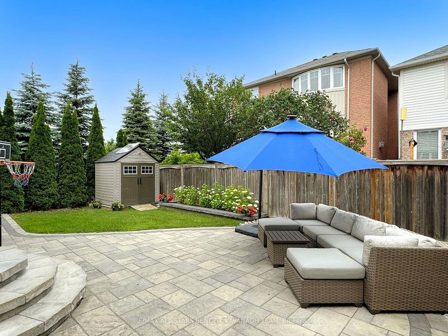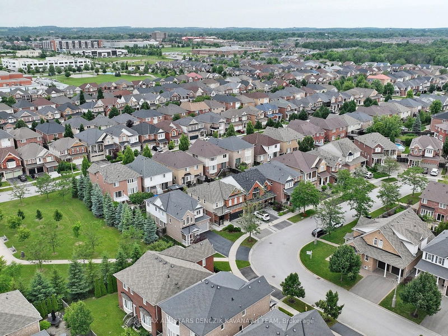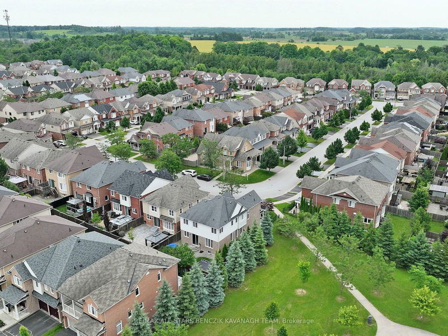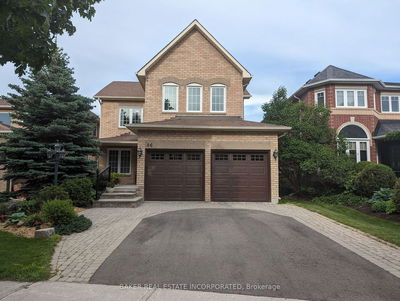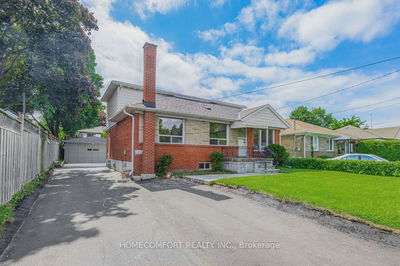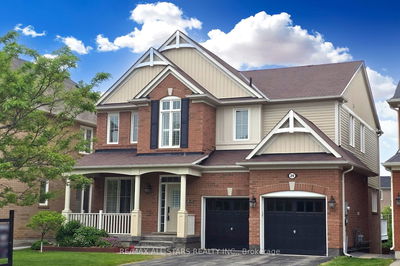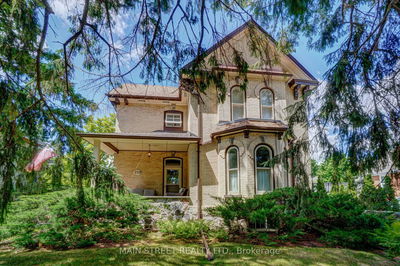Premium, pie-shaped lot on a family-friendly crescent, adjacent to a beautiful parkette. This 5 + 1 bedroom home features 9' ceilings on the main floor, direct access to the garage & hardwood flooring throughout the living, dining & family rooms. Expansive eat-in kitchen is a chef's delight, boasting stainless steel appliances, quartz countertops, a mosaic backsplash & a walk-out to the backyard. The spacious primary bedroom offers luxury vinyl plank flooring, his & her closets, and a 4pc ensuite with a separate glass shower & large soaker tub. The 2nd floor includes 4 additional bedrooms, a 4pc main bath & a convenient laundry room. Finished basement is a versatile space, featuring a large recreation area, cold cellar & 6th bedroom with built-in speakers. The fully fenced backyard is perfect for entertaining, with a large interlock stone patio, garden shed & flower beds. Walking distance to hiking trails, schools & parks and is close to various amenities such as Walmart Supercentre, Tim Hortons, Canadian Tire, Longo's & local restaurants and shops. Only a 7-min drive to the Stouffville GO Train Station.
Property Features
- Date Listed: Wednesday, June 26, 2024
- Virtual Tour: View Virtual Tour for 57 Collie Crescent
- City: Whitchurch-Stouffville
- Neighborhood: Stouffville
- Major Intersection: Hoover Park Dr / Sandford Dr
- Full Address: 57 Collie Crescent, Whitchurch-Stouffville, L4A 0W1, Ontario, Canada
- Living Room: Hardwood Floor, Window
- Family Room: Hardwood Floor, Window
- Kitchen: Tile Floor, Quartz Counter, Stainless Steel Appl
- Listing Brokerage: Re/Max All-Stars Benczik Kavanagh Team - Disclaimer: The information contained in this listing has not been verified by Re/Max All-Stars Benczik Kavanagh Team and should be verified by the buyer.


