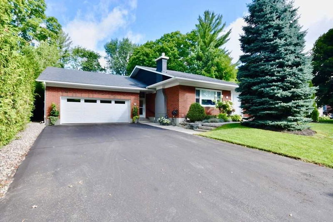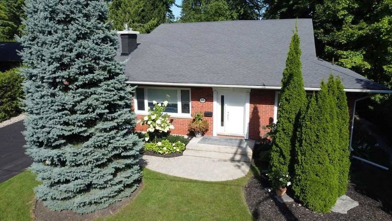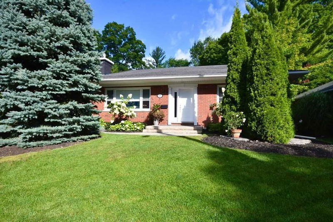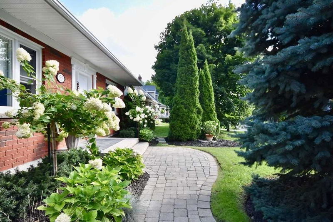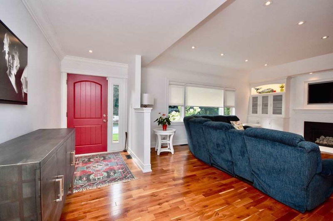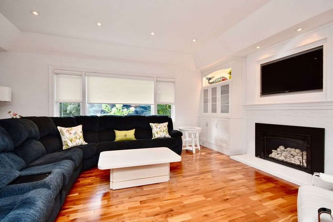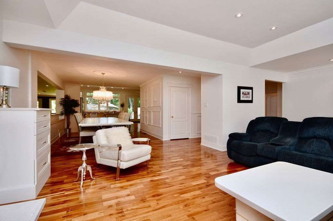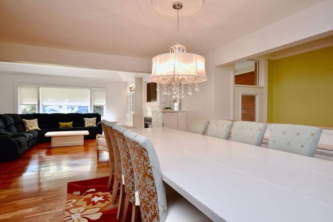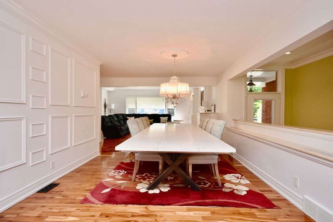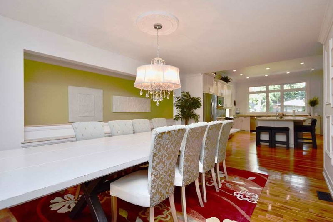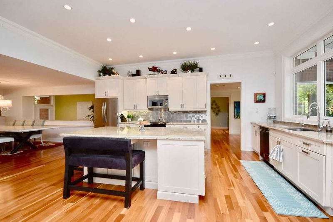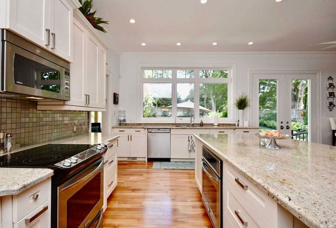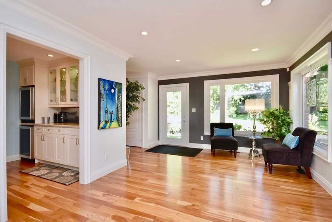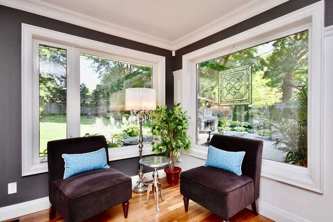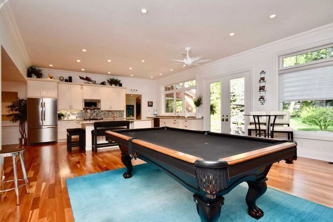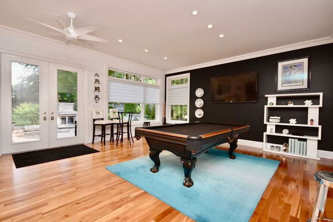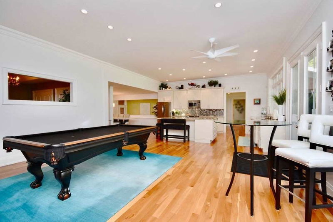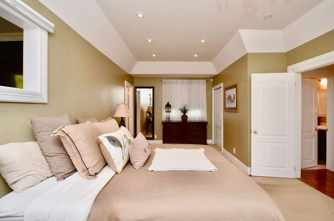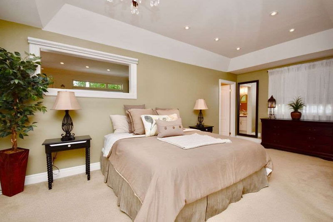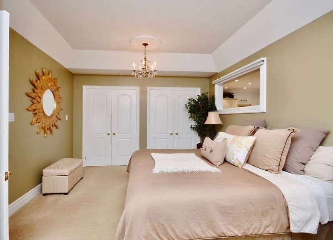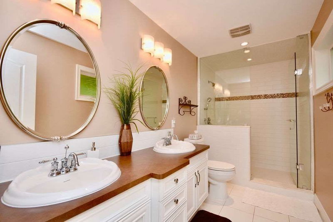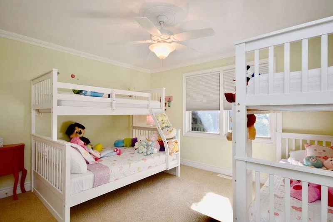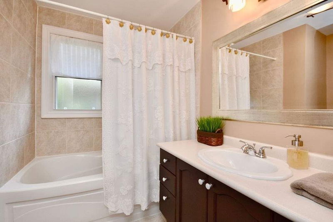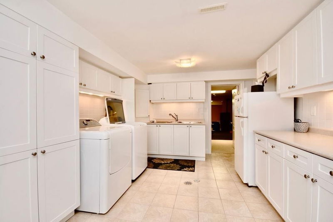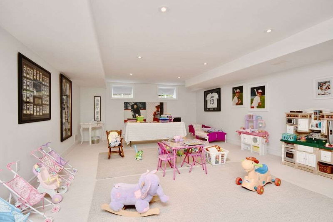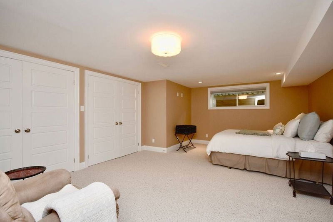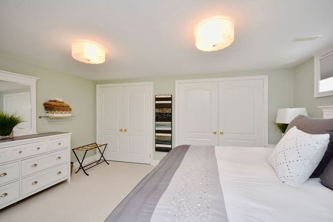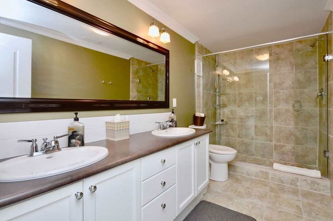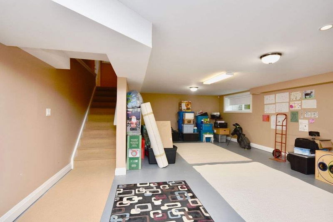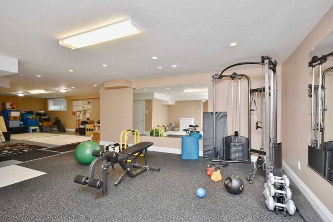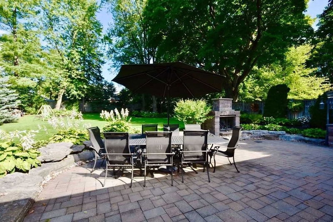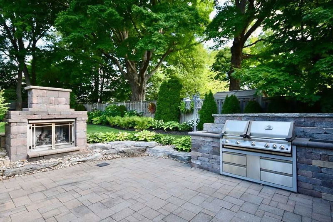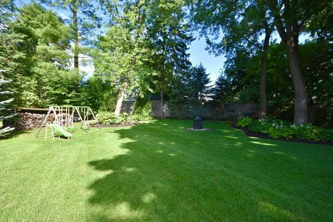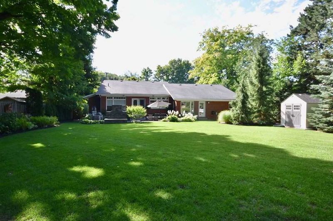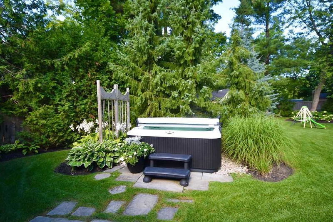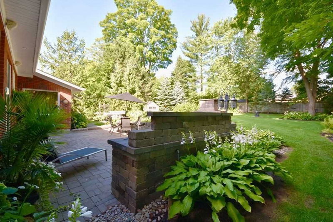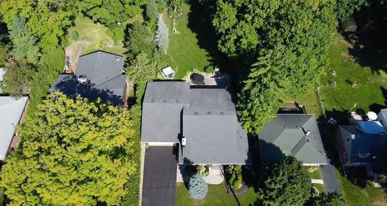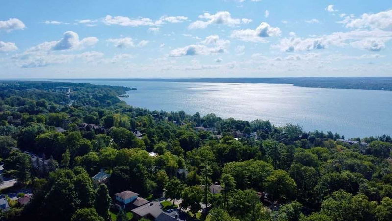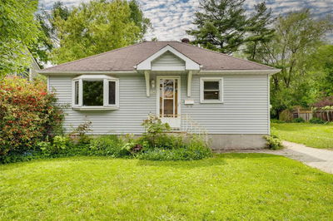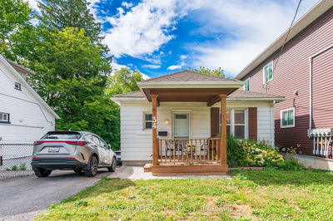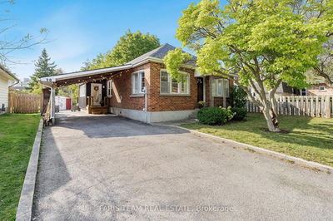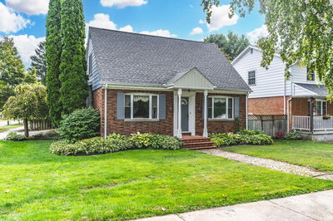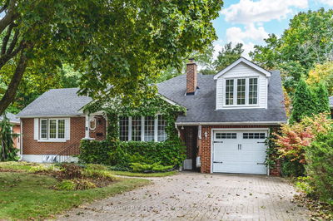Absolutely Remarkable East End Estate Home Loaded With Updates And Classic Charm. Situated On An Ultra-Desirable And Private 82' X 206' Lot, This Home Boasts Over 3,330 Square Feet Above Grade With Tons Of Natural Light Plus A Fully Finished Basement. You Will Walk-Into The Classic Formal Living Room With Gas Fireplace And Surrounding Built-In Custom Cabinetry. Large Dining Area Capable Of Hosting An Oversized Formal Dining Table That Leads Into The Showpiece Kitchen Area. The Impressive And Super Spacious Kitchen Features Granite Counters, Stainless Steel Appliances And Massive Island With Built-In Second Oven. Surrounding The Kitchen Is An Impressive, Open Concept Great Room That Walks Out To The Back Patio, A Large Butler's Pantry With Beverage Coolers And Prep Sink, A Cozy Sunroom Overlooking The Patio And Stairway To Loft/Office Area. The Main Floor Also Features 2 Bedrooms Including Large Primary Bedroom With 4 Piece Ensuite. Basement Features A Large Rec Room, 2 Large Bedrooms,
Property Features
- Date Listed: Thursday, September 08, 2022
- Virtual Tour: View Virtual Tour for 88 Amelia Street
- City: Barrie
- Neighborhood: City Centre
- Major Intersection: Dundonald St / Amelia St
- Full Address: 88 Amelia Street, Barrie, L4M 1M8, Ontario, Canada
- Living Room: Fireplace
- Kitchen: French Doors, W/O To Patio, Pantry
- Family Room: Bsmt
- Listing Brokerage: Exit Lifestyle Realty, Brokerage - Disclaimer: The information contained in this listing has not been verified by Exit Lifestyle Realty, Brokerage and should be verified by the buyer.

