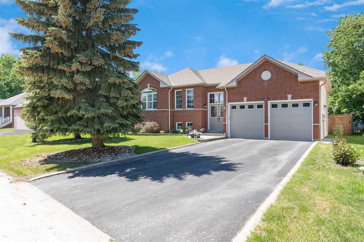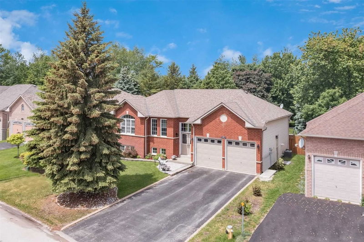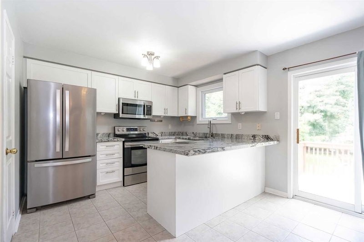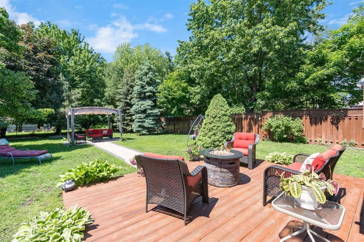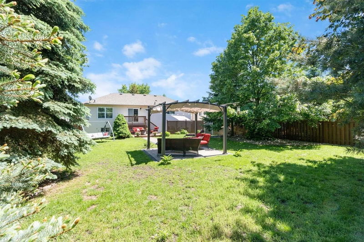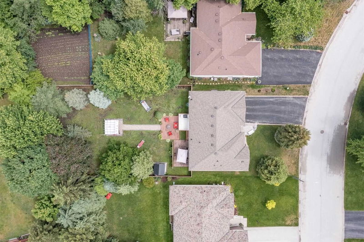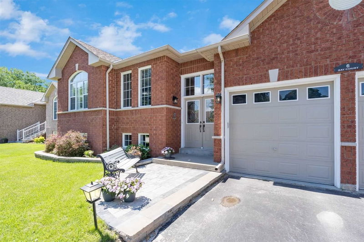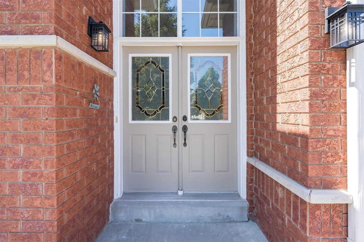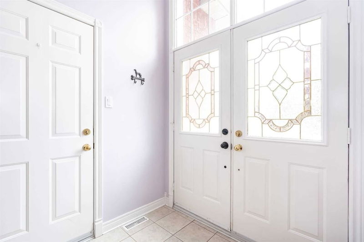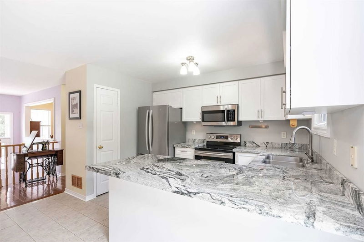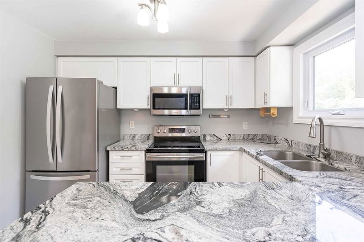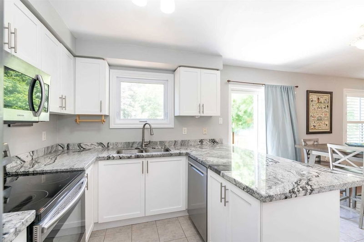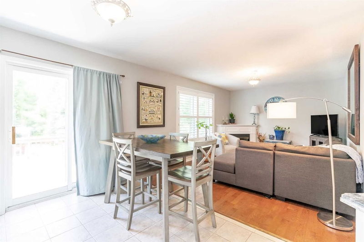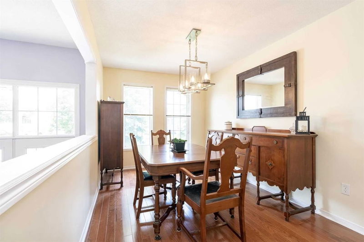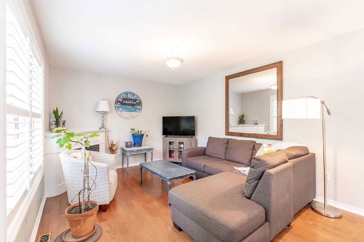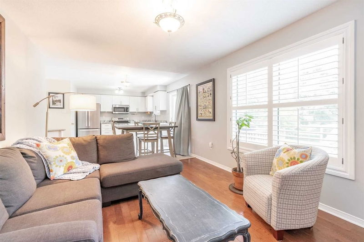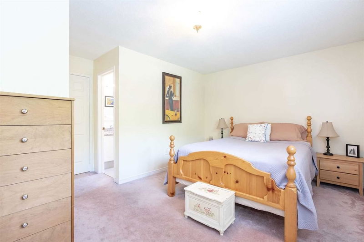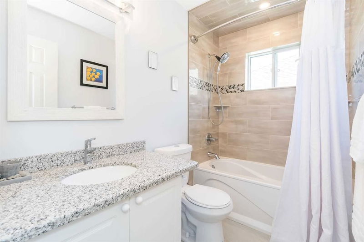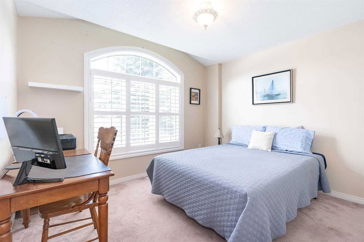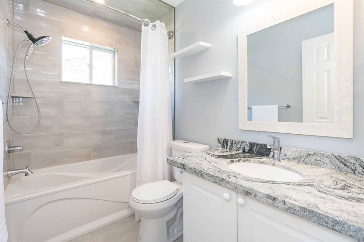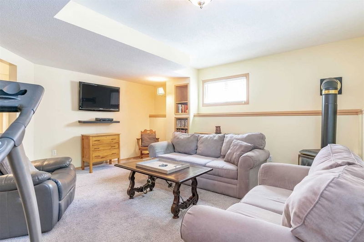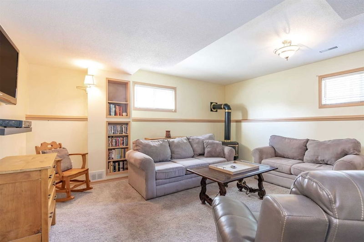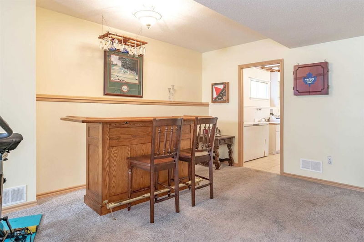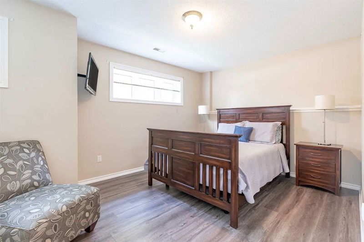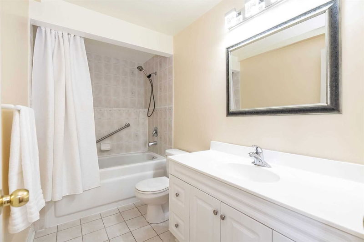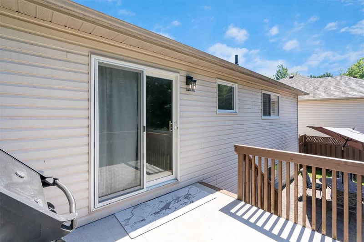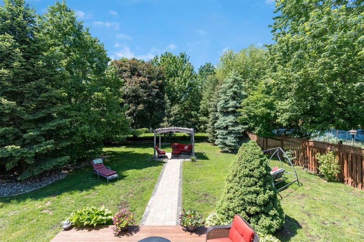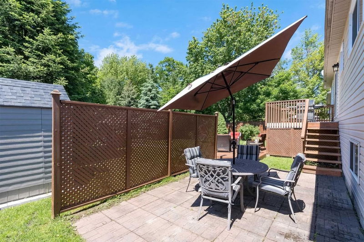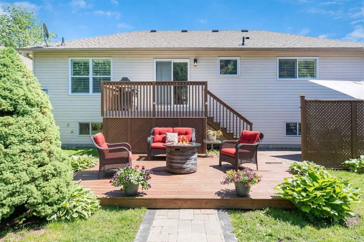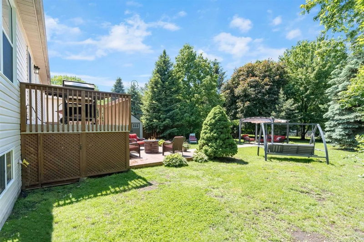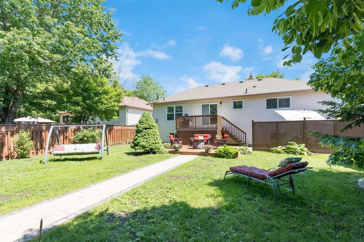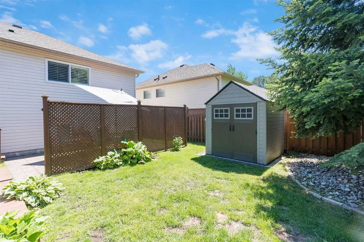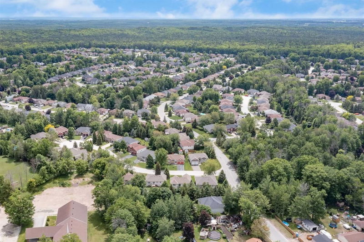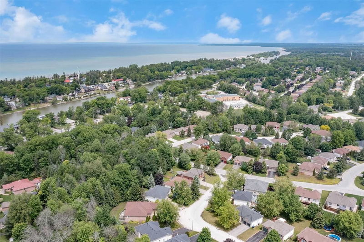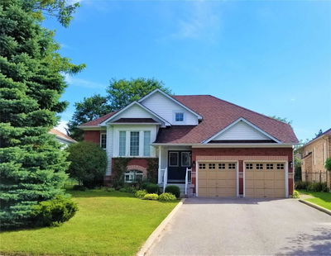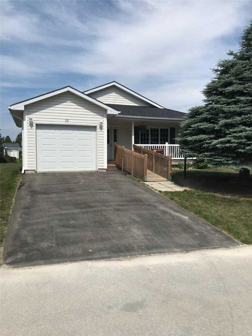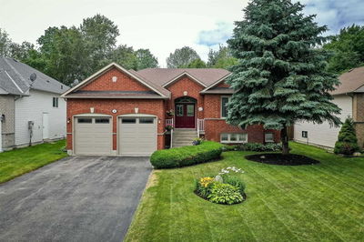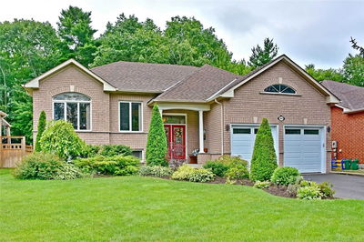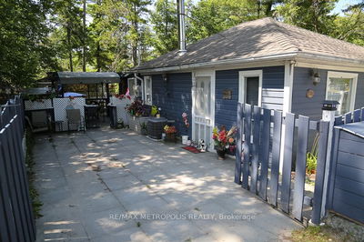Top 5 Reasons You Will Love This Home: 1) Raised Bungalow Showcasing Over 2,100 Square Feet Of Finished Living Space While Being Nestled Upon A Low-Traffic Court 2) Fully Finished Basement Boasting 8' Ceilings, An Oversized Living Room, A Bar, An Additional Updated Bedroom (2021), A Full Bathroom, And A Laundry Room 3) Vast Selection Of Updates Throughout Including An Eat-In Kitchen (2018), Main Level Bathrooms (2021), Interior Shutters (2021), A Reshingled Roof (2016), And A Selection Of Windows (2020) 4) Set On A Large, Well-Manicured Lot Flaunting A Fully Fenced Backyard With Multiple Decks And A Gazebo, Perfect For Outdoor Entertaining 5) Situated Close To All Local Amenities, And Within Walking Distance To Nordic And Trail Centre For Hiking, Skiing, And Winter Biking, And Just Minutes To Wasaga Beach Area 1. 2,231 Fin.Sq.Ft. Age 22. Visit Our Website For More Detailed Information.
Property Features
- Date Listed: Monday, September 12, 2022
- Virtual Tour: View Virtual Tour for 6 Bay Court
- City: Wasaga Beach
- Neighborhood: Wasaga Beach
- Major Intersection: Silver Birch Ave/Bay Court
- Full Address: 6 Bay Court, Wasaga Beach, L9Z 1P7, Ontario, Canada
- Kitchen: Eat-In Kitchen, Granite Counter, Stainless Steel Appl
- Family Room: Hardwood Floor, California Shutters, Gas Fireplace
- Living Room: Gas Fireplace, Window
- Listing Brokerage: Faris Team Real Estate, Brokerage - Disclaimer: The information contained in this listing has not been verified by Faris Team Real Estate, Brokerage and should be verified by the buyer.

