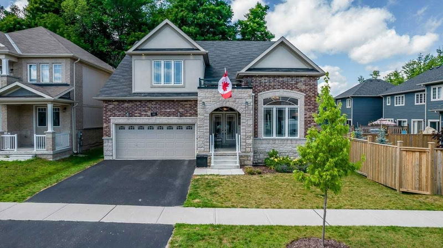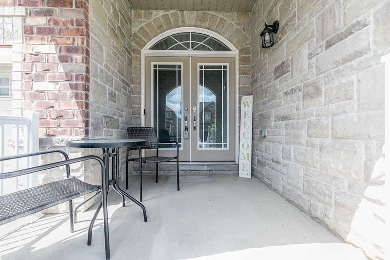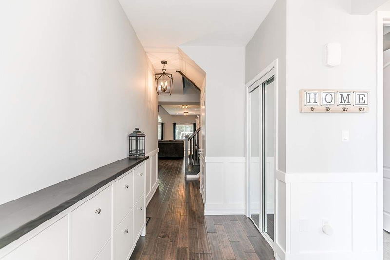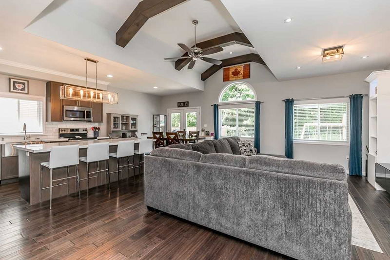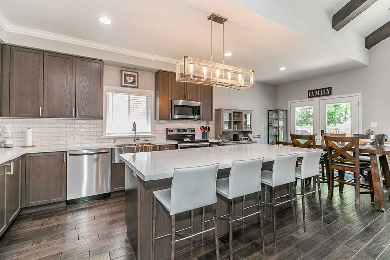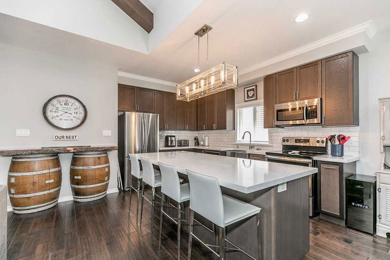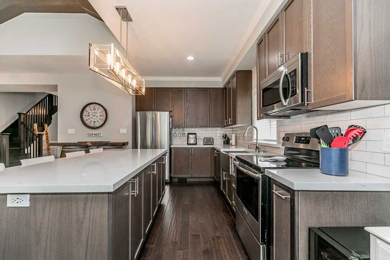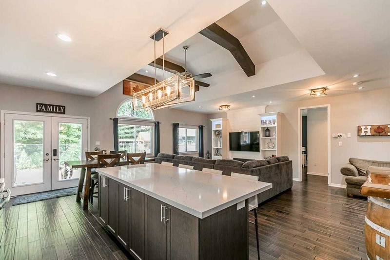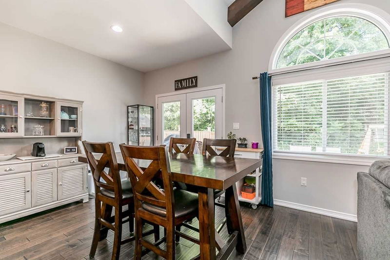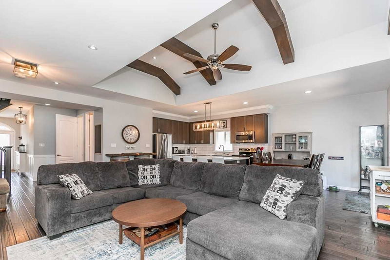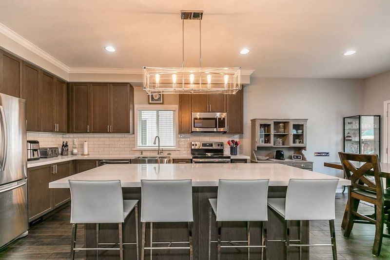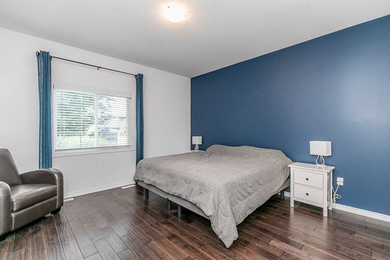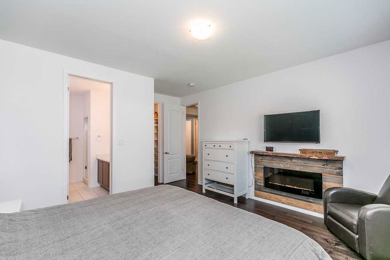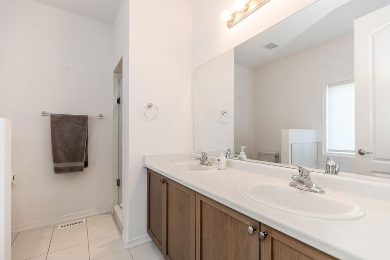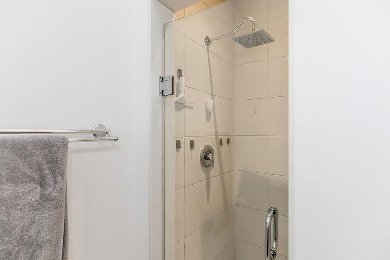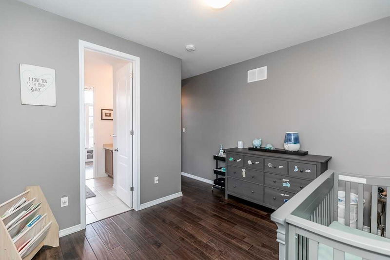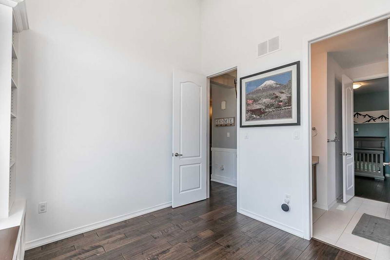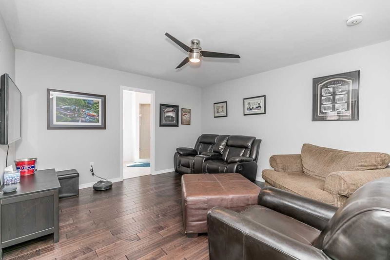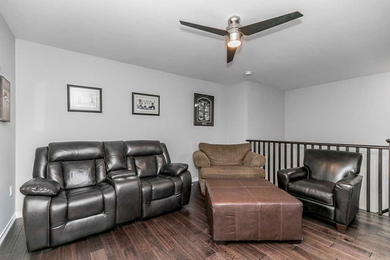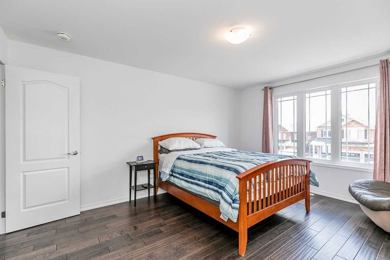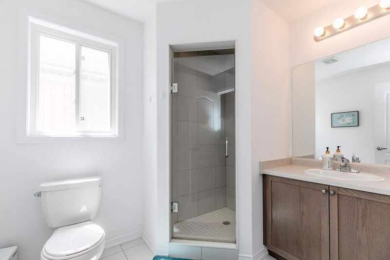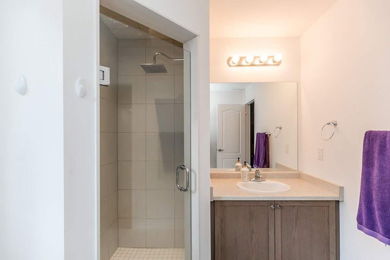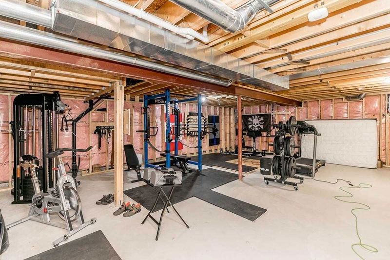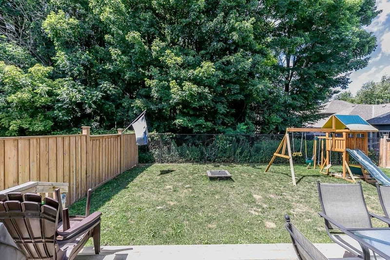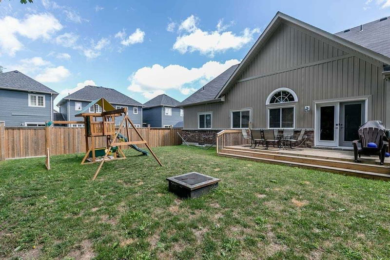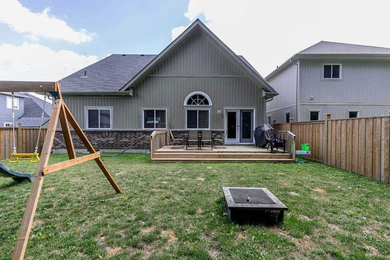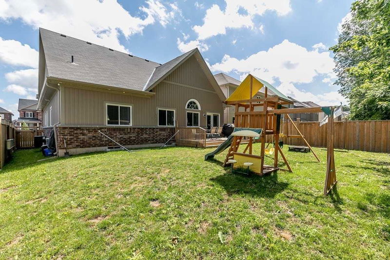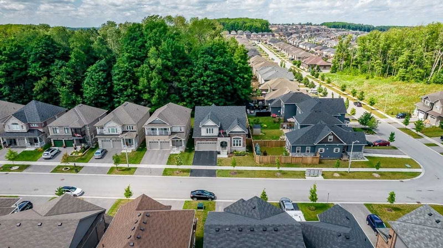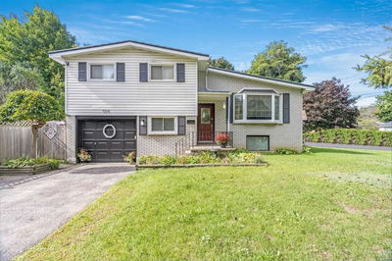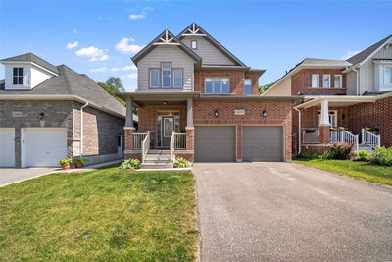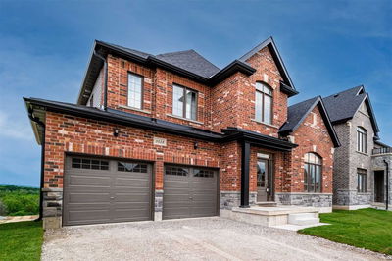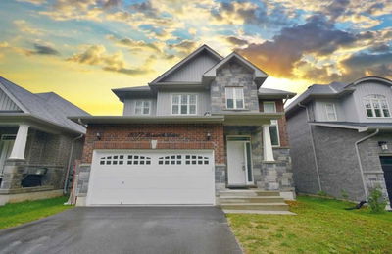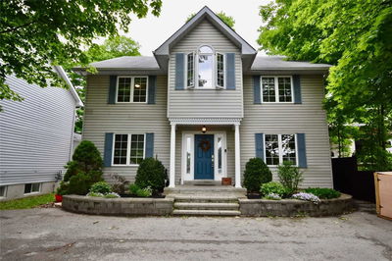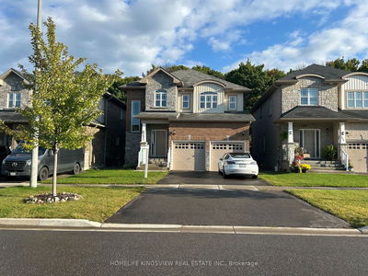Former Model Home! Awesome Open Concept Bungaloft In Sought After Westridge. One Of The Only 50+ Foot Lots In The Area. Incredible Kitchen With Huge Island, Great For Entertaining And Prep. Quartz Countertops, Stainless Farmers Sink, Backsplash, Engineered Hardwood. (No Carpet). 3 Bedrooms On Main. Master Has 5 Pce Ensuite And Other 2 Bedrooms Have Semi Ensuite. Front Bedroom Has Great Built Ins For Kids Playroom, Office Or Den To Relax In. Great Built-In Entertainment Wall In Livingroom. 9 Foot Plus Additional Vaulted Ceilings On The Main Floor. 8' High Doors. Loft Has Is An Amazing Space With Familyroom, Large Bedroom And 3 Pce Bath. 3.5 Baths. Hardwood Stairs. Fully Fenced Yard, Backing Onto Mature Trees. Main Floor Laundry. Inside Entry From Garage. Rough-In Bath In Basement. Close To Shopping, Schools And Recreation.
Property Features
- Date Listed: Sunday, November 06, 2022
- Virtual Tour: View Virtual Tour for 265 Diana Drive
- City: Orillia
- Neighborhood: Orillia
- Major Intersection: University And Diana
- Full Address: 265 Diana Drive, Orillia, L3V 0E2, Ontario, Canada
- Kitchen: Eat-In Kitchen
- Living Room: Main
- Family Room: 2nd
- Listing Brokerage: Re/Max Hallmark Chay Realty, Brokerage - Disclaimer: The information contained in this listing has not been verified by Re/Max Hallmark Chay Realty, Brokerage and should be verified by the buyer.

