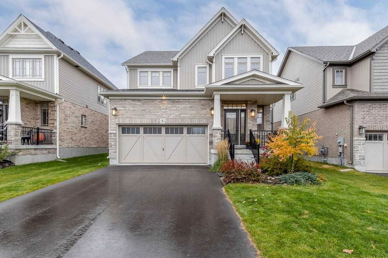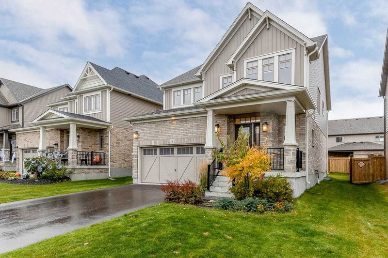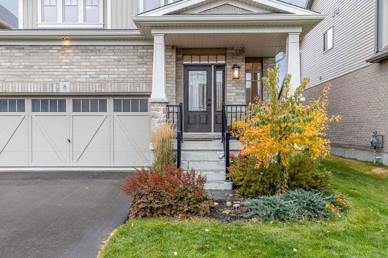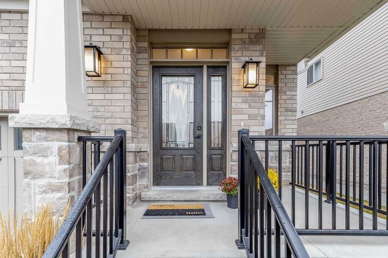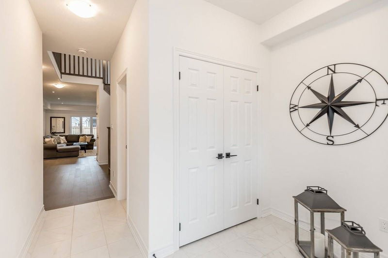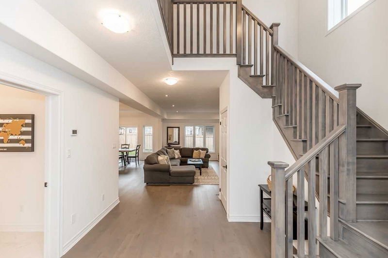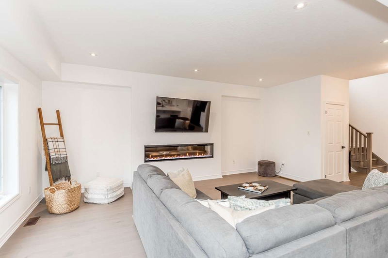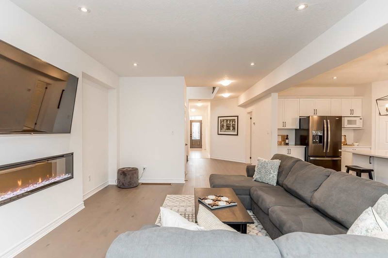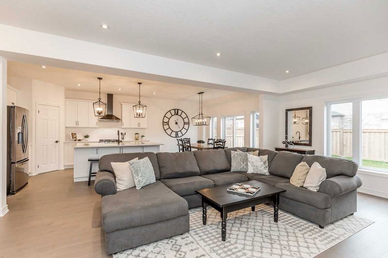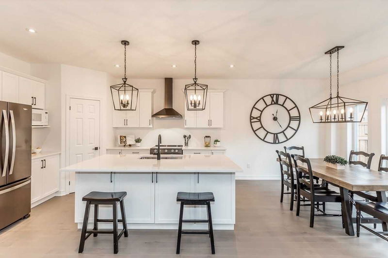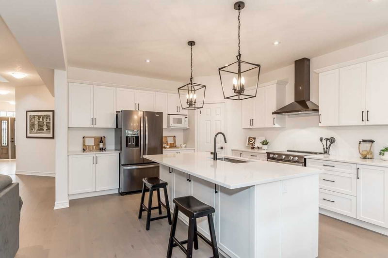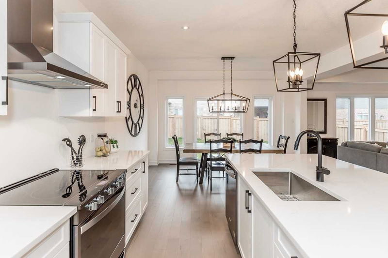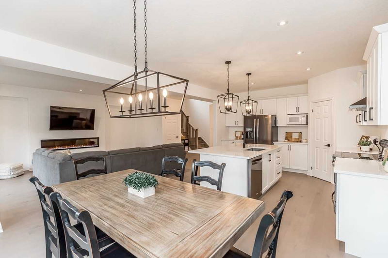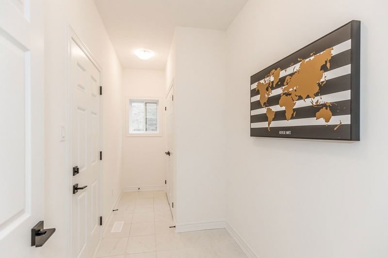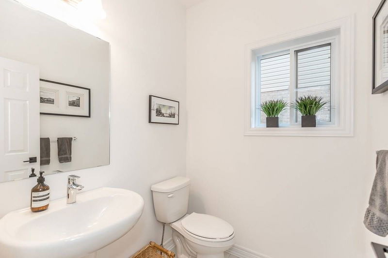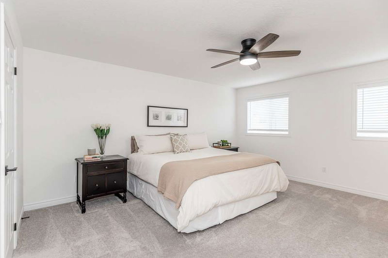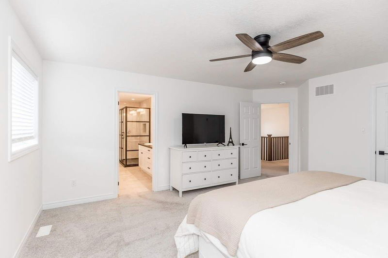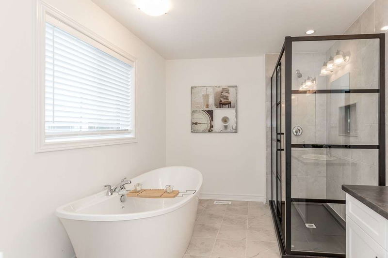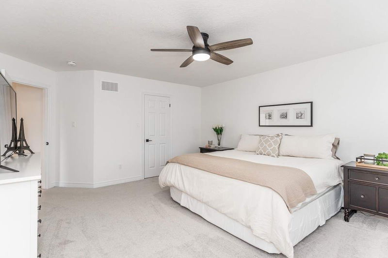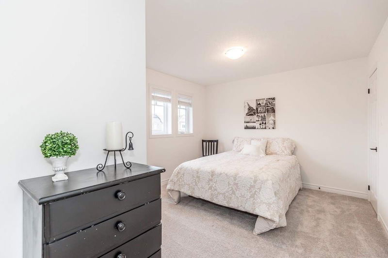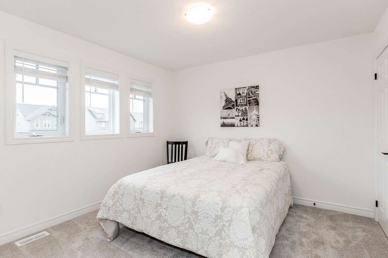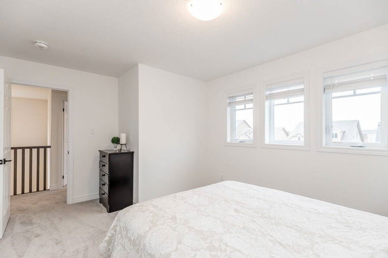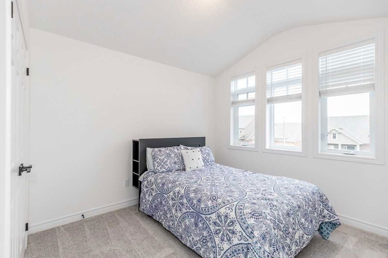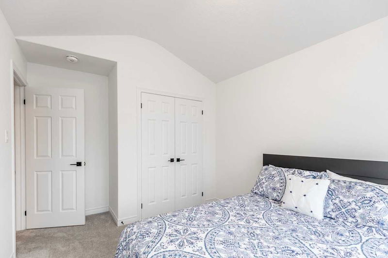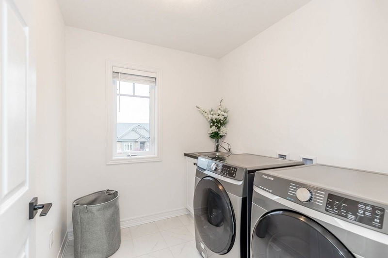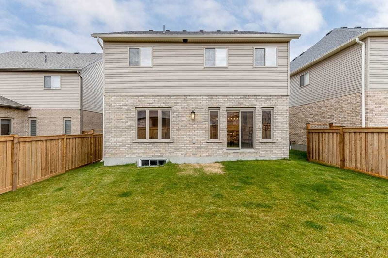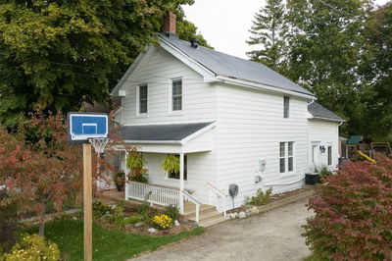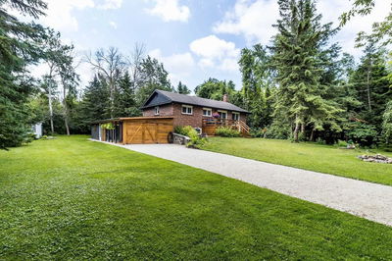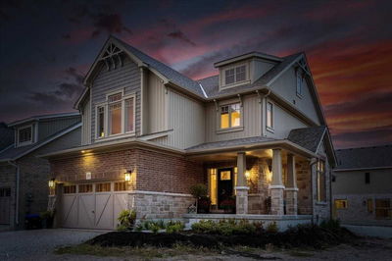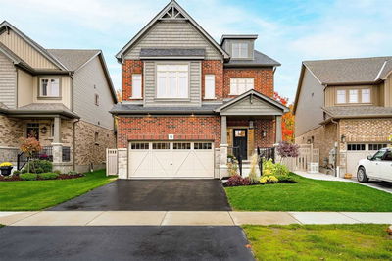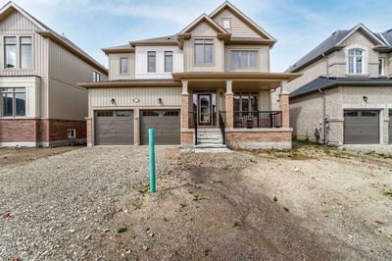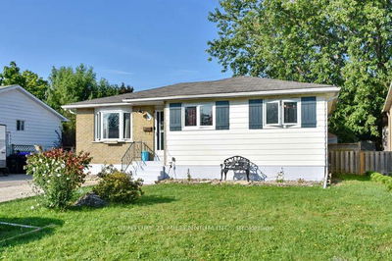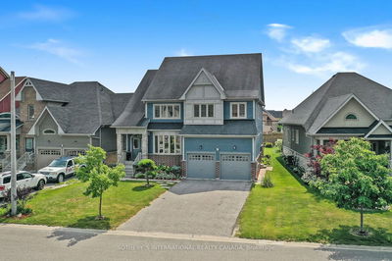This Beautiful, Newly Built, Middleton Model Home, Offers 2400+ Sq Ft & Is Filled W/100K In Upgrades Including Engineered Hw Floors, Maple Staircase, Fenced Yard, Air Conditioning, Pot Lighting, 200 Amp Service, Open Concept Main Floor & Electric Fireplace. The Upgrades Continue Into The Kitchen With Quartz Counters, Farmhouse Sink, Black Stainless Steel Appliances, Hood Range, Custom Pots & Pan Drawer, Crown Moulding, & Light Fixtures. 2nd Floor Has 4 Bedrooms, & 2 Full Bathrooms, Including The Master Suite W/Spa-Like Ensuite & A Huge Walk-In Closet. A Good-Sized Laundry Room Completes The 2nd Floor. Unfinished Basement Gets Tons Of Natural Light With Above Grade Windows, & A Rough-In Bath, Perfect For Adding More Living Space. Paved Driveway Offers Parking For 4 With No Sidewalk To Worry About & Leads To A 2-Car Garage With Opener & Inside-Entry. Great Location With A Park Right Across The Road, & A Short Walk To Schools, Shopping, & Restaurants, Plus A Quick Drive To Blue Mountain.
Property Features
- Date Listed: Monday, November 07, 2022
- Virtual Tour: View Virtual Tour for 8 Bassett Street
- City: Collingwood
- Neighborhood: Collingwood
- Full Address: 8 Bassett Street, Collingwood, L9Y 3B7, Ontario, Canada
- Kitchen: Main
- Living Room: Main
- Listing Brokerage: Coldwell Banker Ronan Realty, Brokerage - Disclaimer: The information contained in this listing has not been verified by Coldwell Banker Ronan Realty, Brokerage and should be verified by the buyer.

