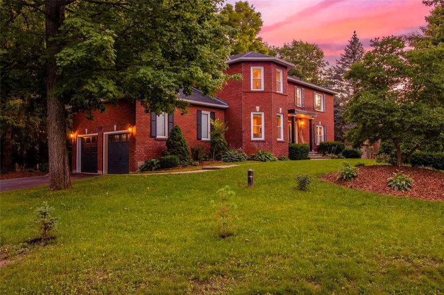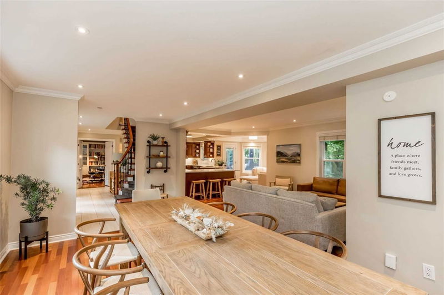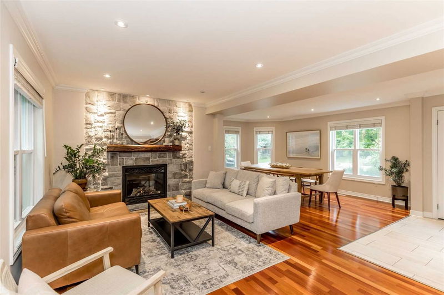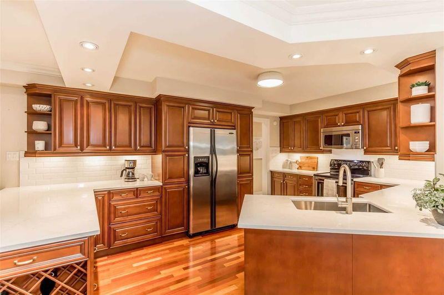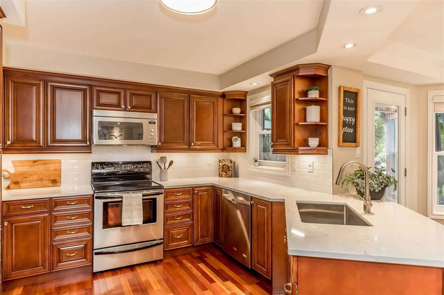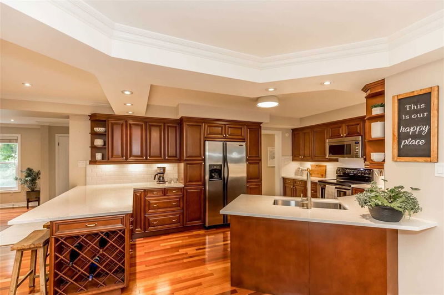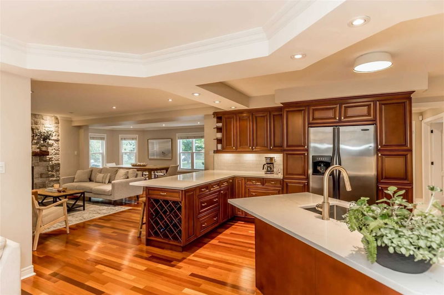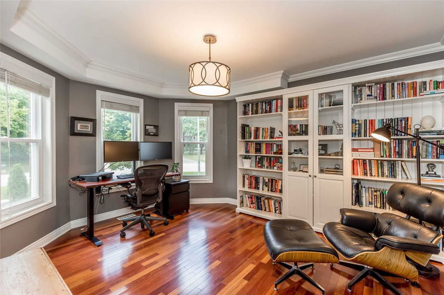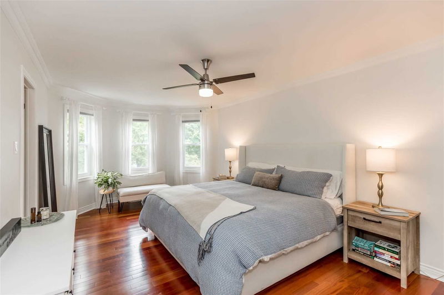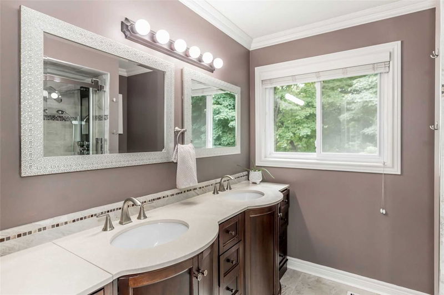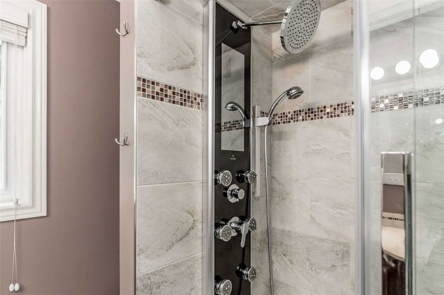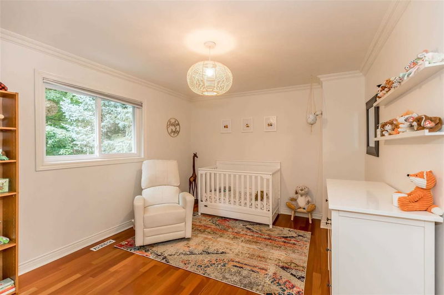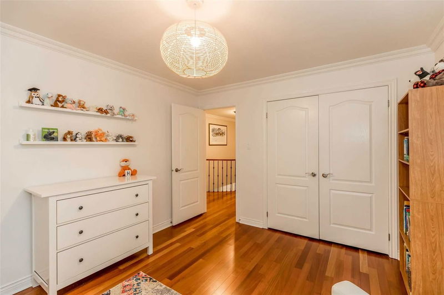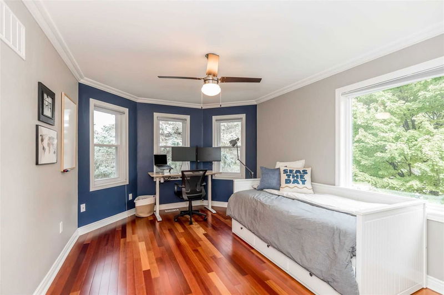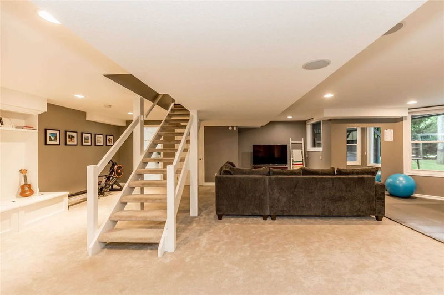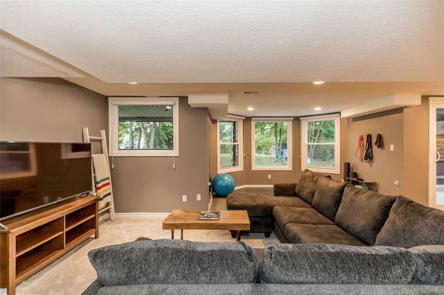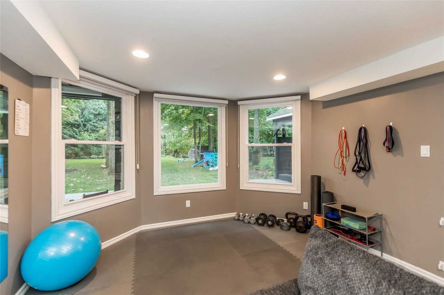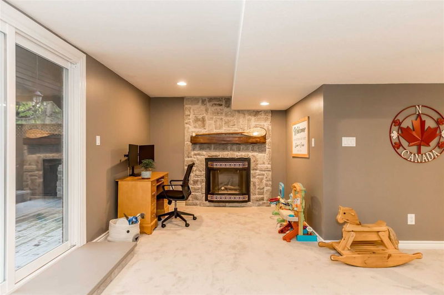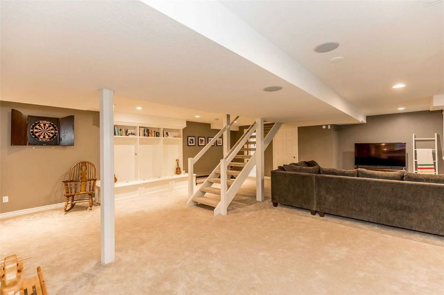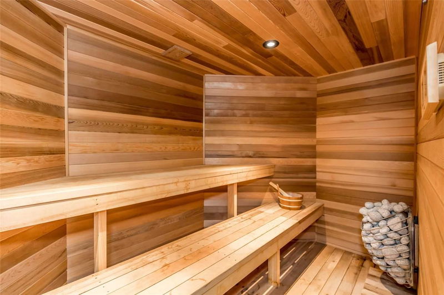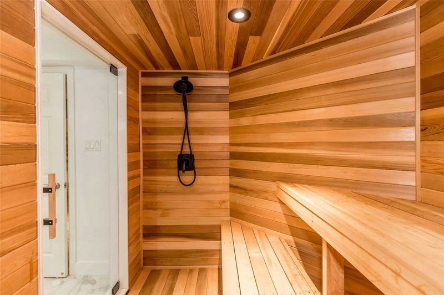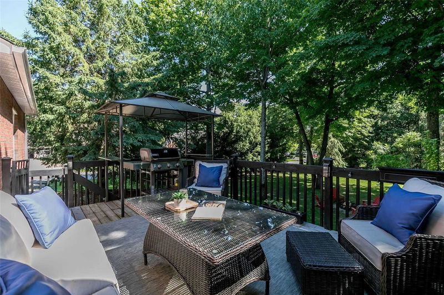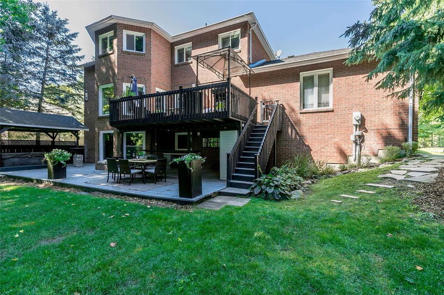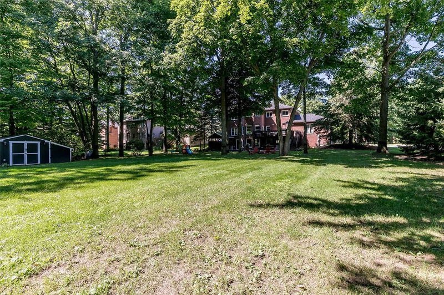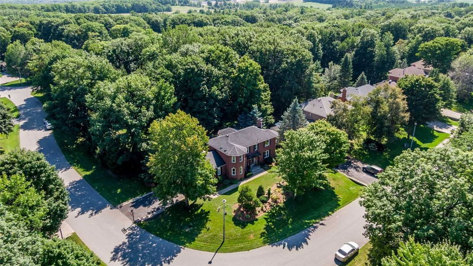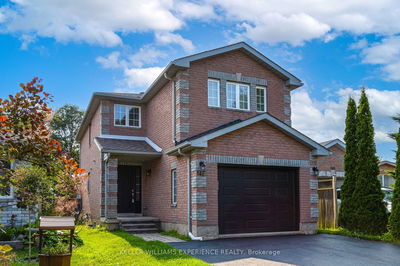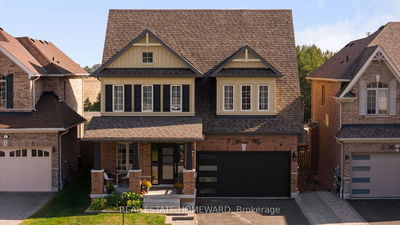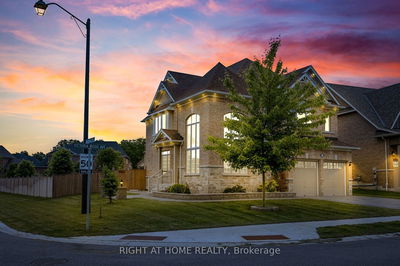Meticulously Maintained & Lovingly Updated Estate Home In Prestigious Stonegate. Find Peace At Home After A Long Day In Your Large Yard With Soaring Mature Trees. Or Unwind In The Brand New Custom Cedar Sauna. There's No Shortage Of Space With This Main Floor Open Concept Layout, Perfect For Gathering With Loved Ones. Cook With Comfort In The Updated Kitchen Where You Will Find Quality Cabinetry, Stylish Quartz & Modern Appliances. As Night Falls, Retreat Upstairs To The 4 Large Bedrooms. Each With Quality Hardwood & Sizeable Closets. Three Upper Bathrooms Make Mornings Much Easier With A Busy Household. The Basement Walks Out To The Huge 2-Tiered Deck & Is Full Of Windows, Making This Space Bright & Versatile. This Home Is Filled With Sophisticated & Contemporary Finishes Top To Bottom With Extensive Updates & Investment, Including A Brand New Drilled Well. Enjoy Peace Of Mind Knowing You Can Move In & Begin Enjoying Everything That This Exclusive Neighbourhood Has To Offer.
Property Features
- Date Listed: Wednesday, November 09, 2022
- Virtual Tour: View Virtual Tour for 19 Edgecombe Terrace
- City: Springwater
- Neighborhood: Centre Vespra
- Full Address: 19 Edgecombe Terrace, Springwater, L4N7K9, Ontario, Canada
- Living Room: Gas Fireplace, Hardwood Floor, Pot Lights
- Kitchen: Stainless Steel Appl, Quartz Counter, Hardwood Floor
- Listing Brokerage: Re/Max Hallmark Bwg Realty, Brokerage - Disclaimer: The information contained in this listing has not been verified by Re/Max Hallmark Bwg Realty, Brokerage and should be verified by the buyer.




