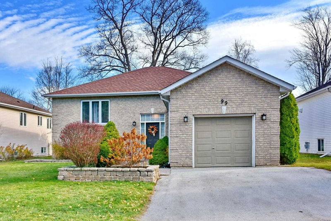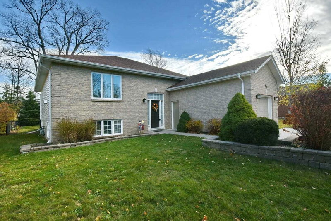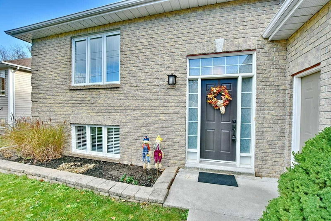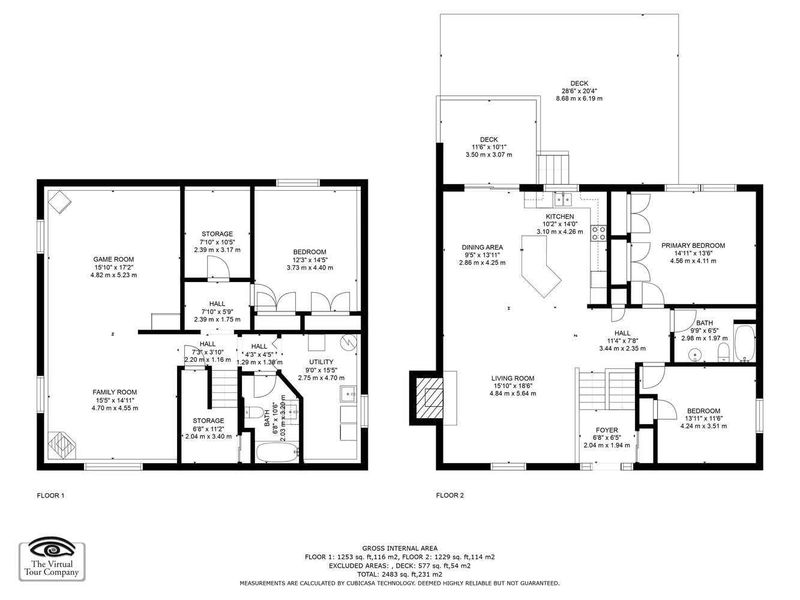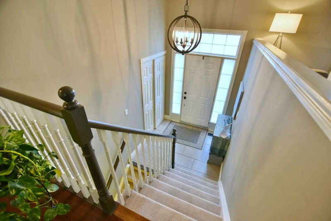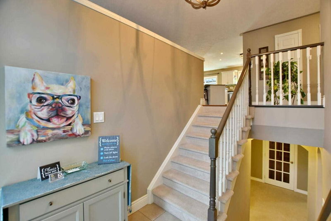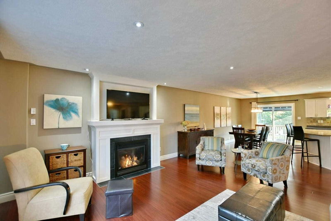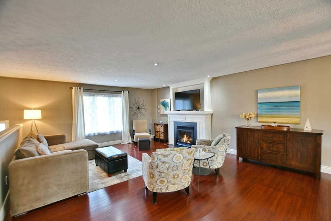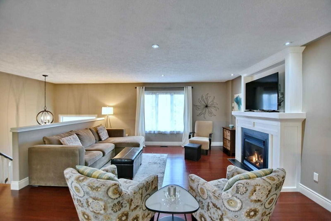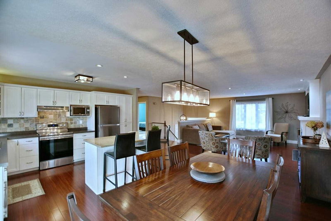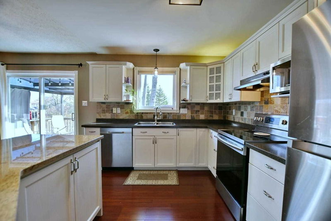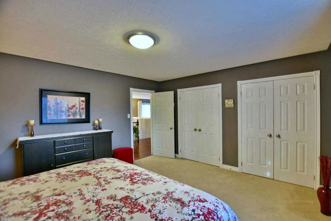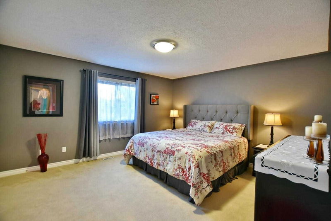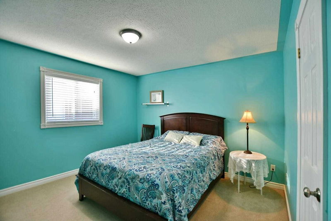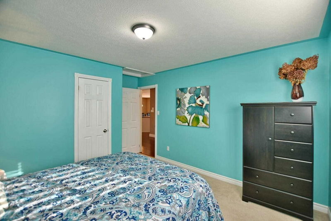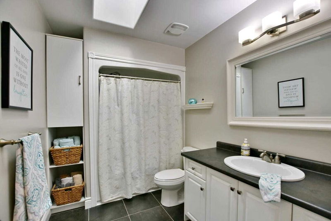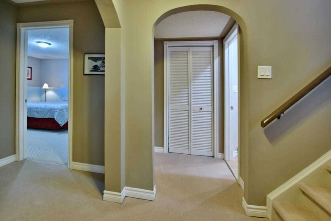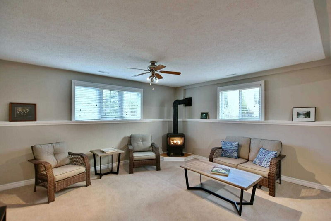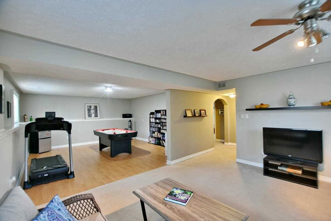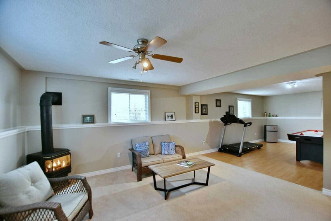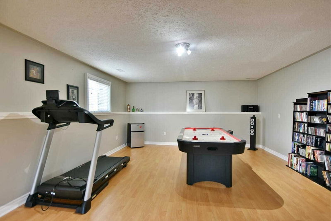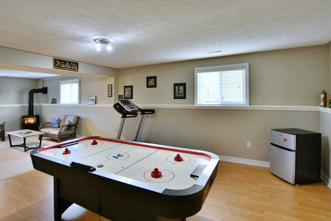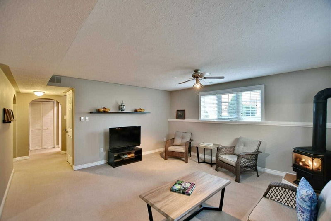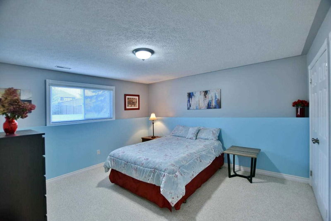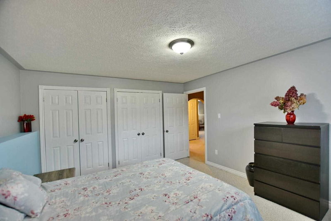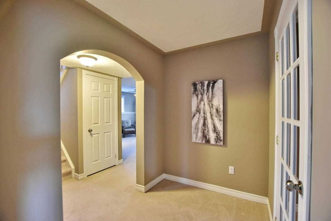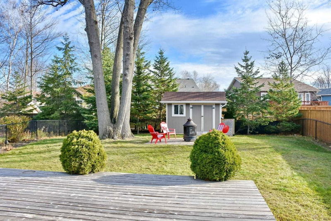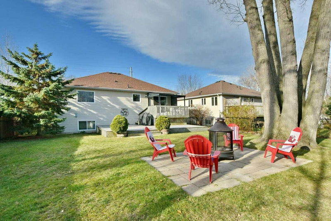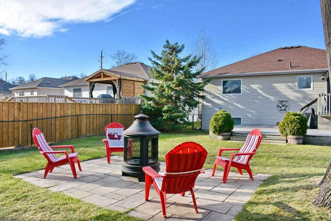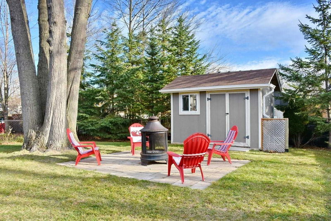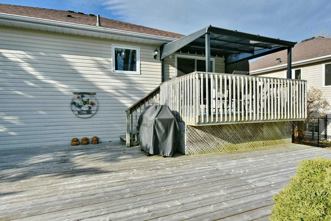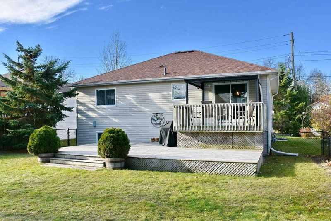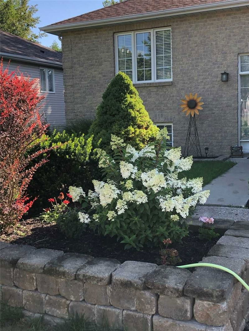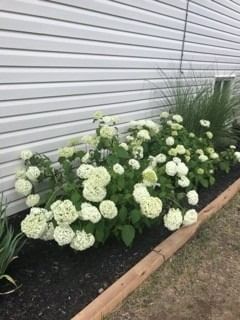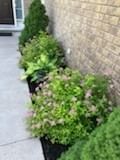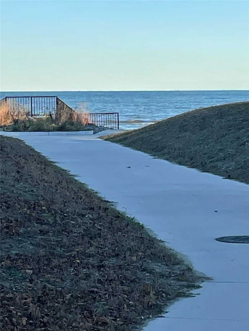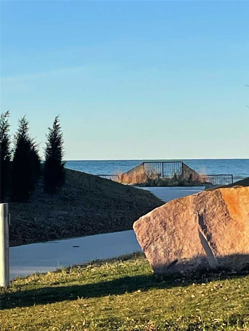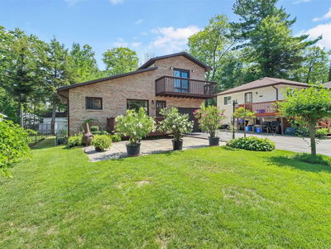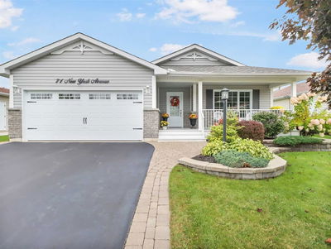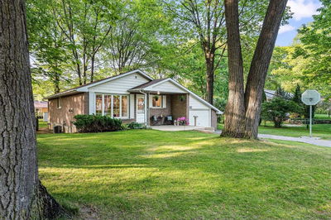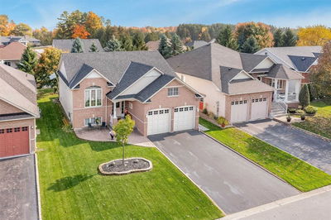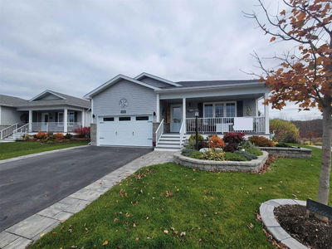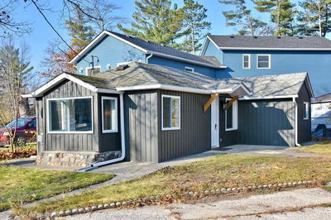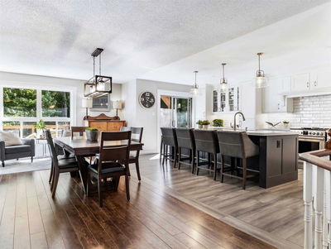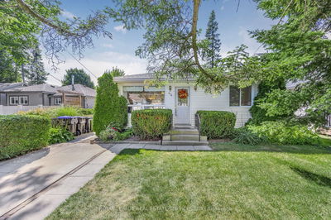Welcome To The Beach! Walking Distance To The Water! This Immaculately Kept Home Is Waiting For You! Large Welcoming Entranceway Brings You To The Upper Level, With Open Concept Living Room, Dining Room And Kitchen. Notice The Bamboo Floors, Gas Fireplace, Lots Of Windows And Updated Kitchen! Kitchen Has White Cabinetry, Center Island, Pantry, Above Cupboard Lighting With Lots Of Workspace! Dining Room Has Walkout To To A Two-Tiered Deck And Gorgeous Back Yard! Two Good Sized Bedrooms With Large Windows And Primary Bedroom Has Double Closets! Lower Level Has Above-Grade Windows For Lots Of Natural Light. Family Room Has Berber Carpet And Gas Fireplace. Games Room Is Open To The Family Room And Has Large Above-Grade Window. Could Be Converted Into Bedroom. Small Office Or Storage Area With French Door! Third Bedroom Has Above-Grade Window And Double Closets! Updated 4 Piece Bath! Extra Storage Under The Stairs! Covered Gazebo W/Netting On Deck! Sitting Area Around Fire 'Pit!
Property Features
- Date Listed: Friday, November 11, 2022
- Virtual Tour: View Virtual Tour for 99 62nd Street S
- City: Wasaga Beach
- Neighborhood: Wasaga Beach
- Major Intersection: Mosley /62nd St
- Full Address: 99 62nd Street S, Wasaga Beach, L9Z 2Z4, Ontario, Canada
- Kitchen: Centre Island, Bamboo Floor, Open Concept
- Living Room: Gas Fireplace, Bamboo Floor, Pot Lights
- Family Room: Gas Fireplace, Above Grade Window, Broadloom
- Listing Brokerage: Century 21 Millennium Inc., Brokerage - Disclaimer: The information contained in this listing has not been verified by Century 21 Millennium Inc., Brokerage and should be verified by the buyer.

