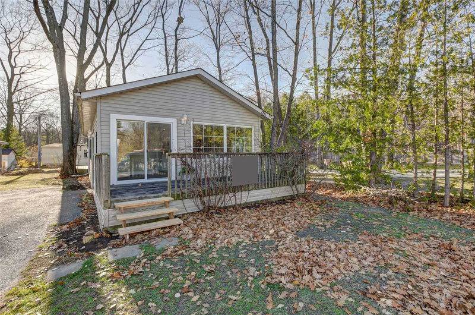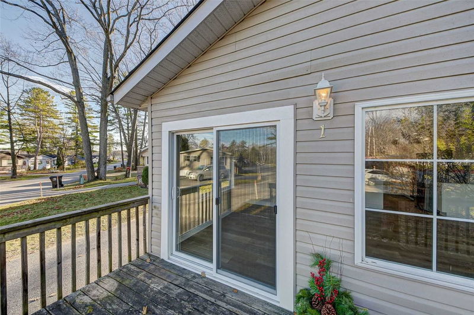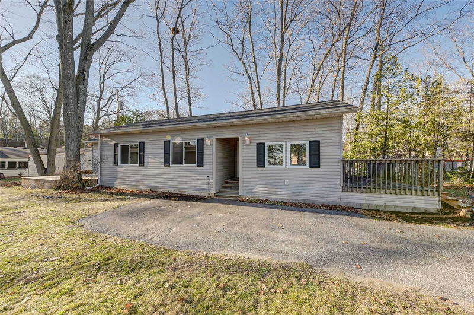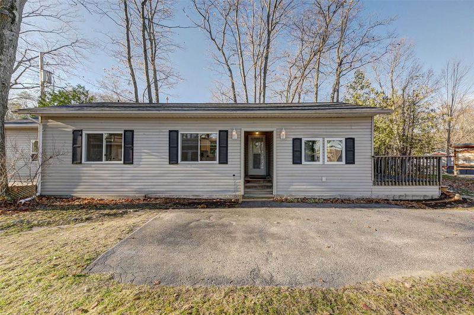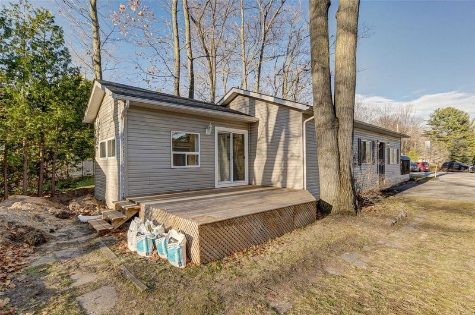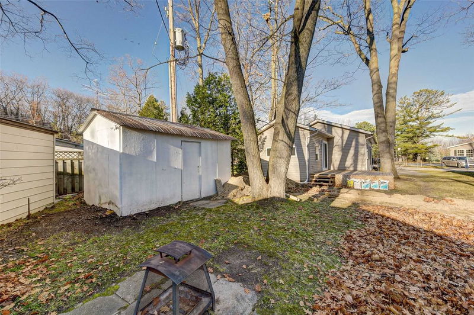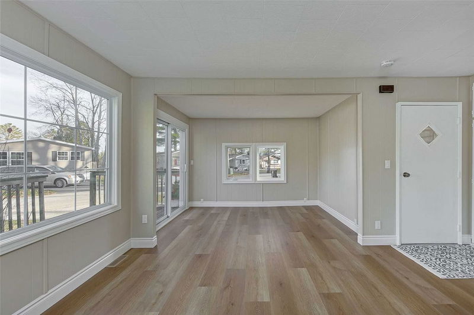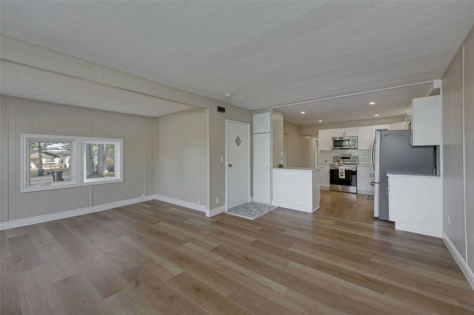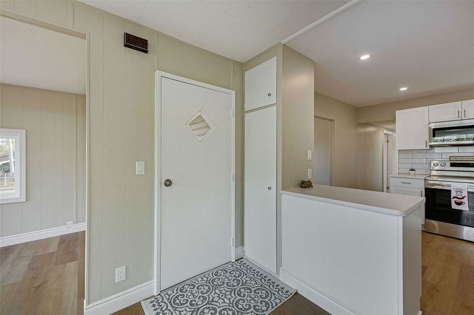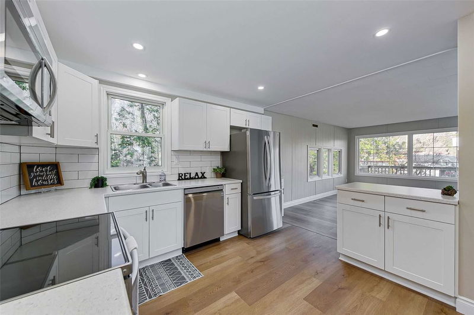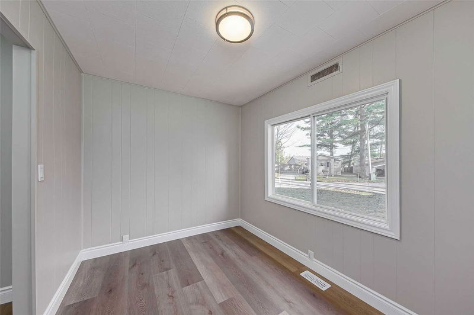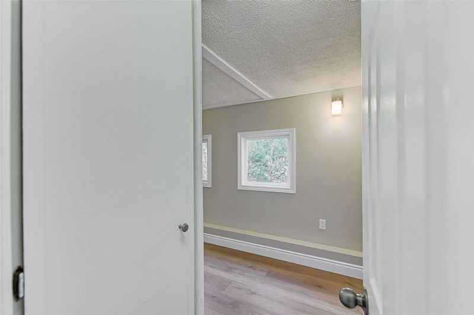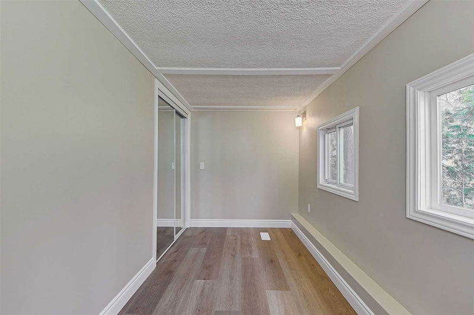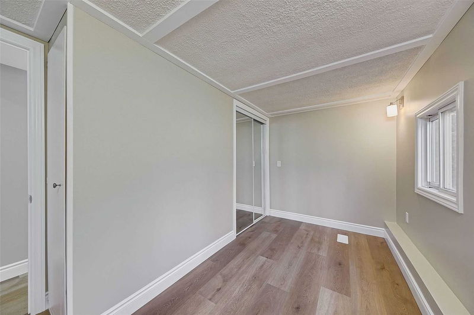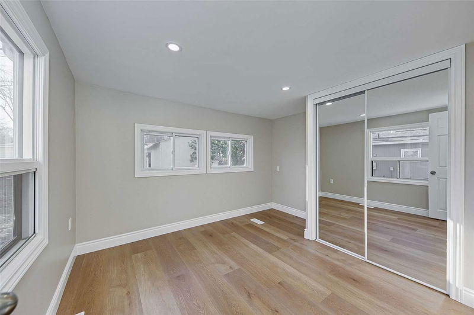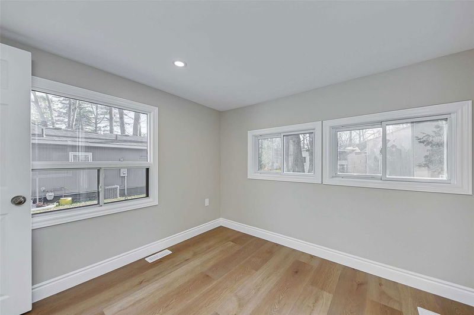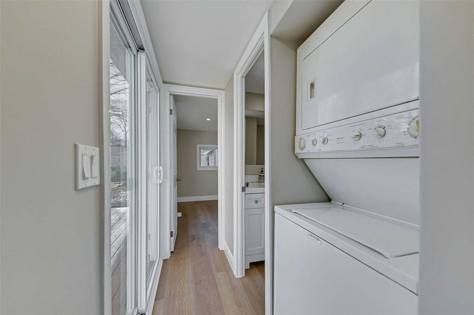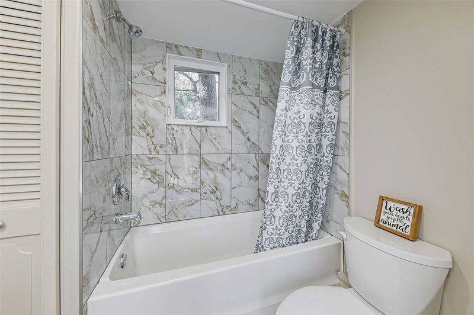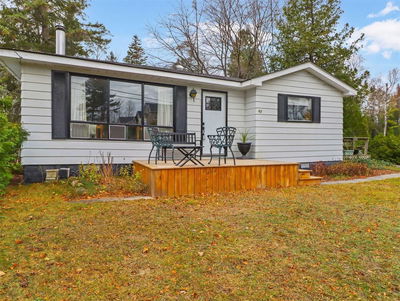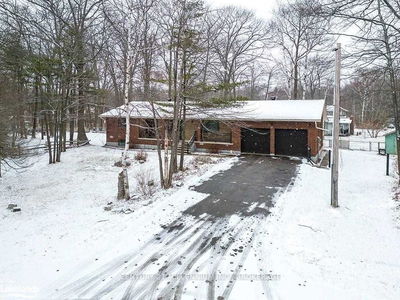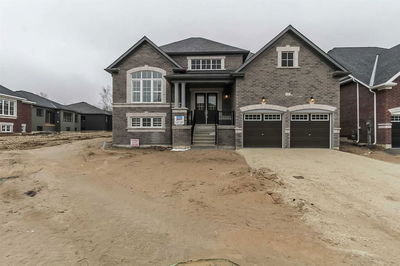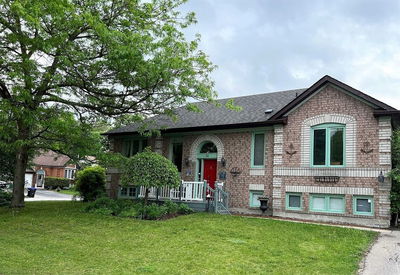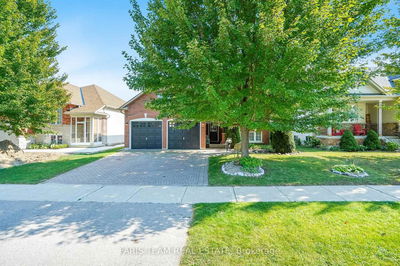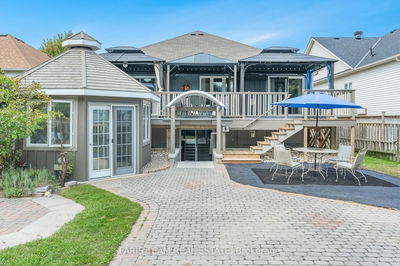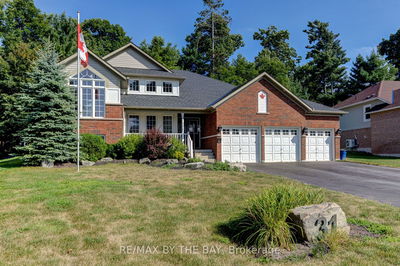Come & Enjoy Affordable Retirement Living In This Beautifully Renovated Home In The Popular Hometown (55+) Park! Low Monthly Fees & Freshly Updated Surroundings Make This Home A Perfect Spot To Enjoy Your Next Chapter. The List Of Just Completed Upgrades In This 3 Bed/1 Bath Beauty Is Impressive: Completely New Kitchen & Bathroom, New Stainless Steel Refrigerator, Stove, Dishwasher, Microwave, New Shingles, New Gas Furnace, New Central A/C, All New Plumbing, New Electrical Panel & Two Beautiful New Sliding Patio Doors. All New Luxury Vinyl Plank Flooring Throughout, New Paint, New Interior Doors/Hardware, Trim, Closet Doors & All New Lighting Throughout Complete This Jaw-Dropping Transformation. The Large Open-Concept, Livingroom & Kitchen Have A Multitude Of Lg Windows (All Newer Vinyl) Making This Such A Nice, Bright Space To Come Home To! Finishing Off The Whole Package Are Two Large Decks (Front, 20'X8' & Side, 16'X12') & A Convenient, Lg Garden Shed For All Of Your Storage Needs.
Property Features
- Date Listed: Tuesday, November 15, 2022
- City: Wasaga Beach
- Neighborhood: Wasaga Beach
- Major Intersection: Klondike Park Rd & Greenway Dr
- Full Address: 1 Shaw Street, Wasaga Beach, L9Z 1K3, Ontario, Canada
- Kitchen: Double Sink, Stainless Steel Appl, Updated
- Living Room: Open Concept, Combined W/Sitting, Vinyl Floor
- Listing Brokerage: Sutton Group Incentive Realty Inc., Brokerage - Disclaimer: The information contained in this listing has not been verified by Sutton Group Incentive Realty Inc., Brokerage and should be verified by the buyer.

