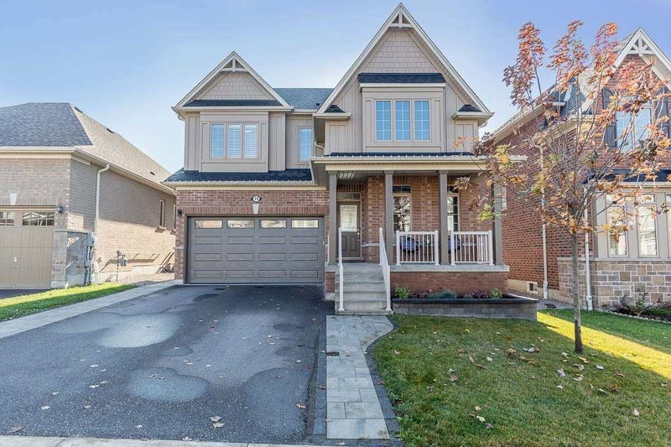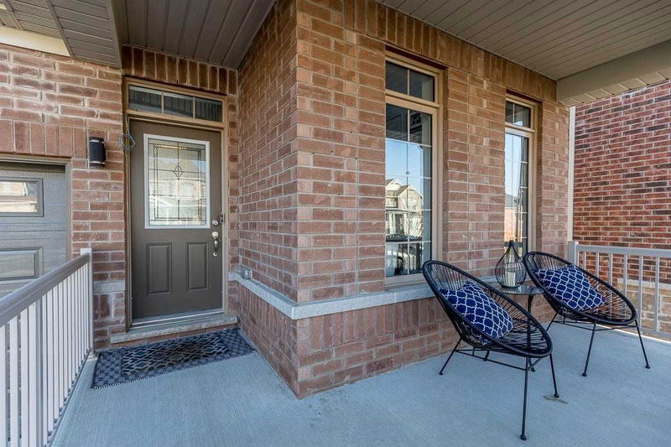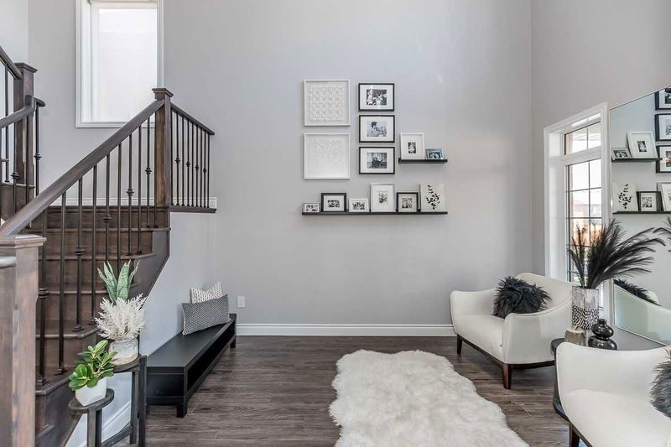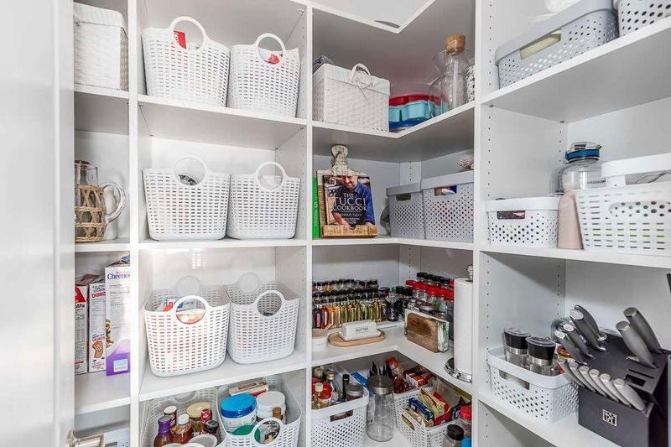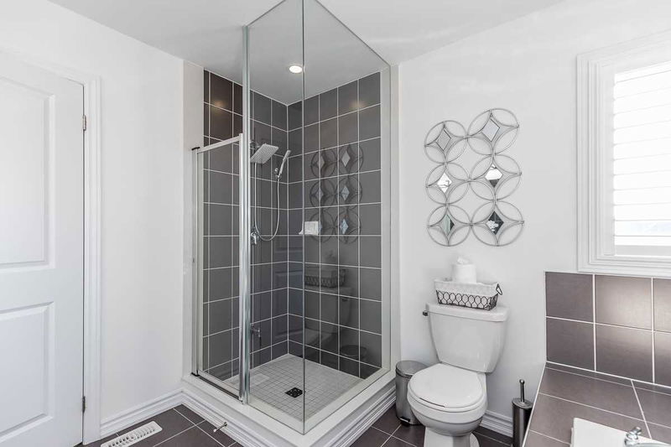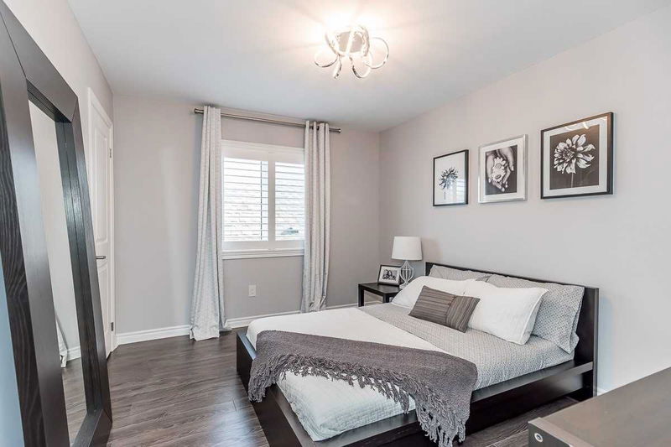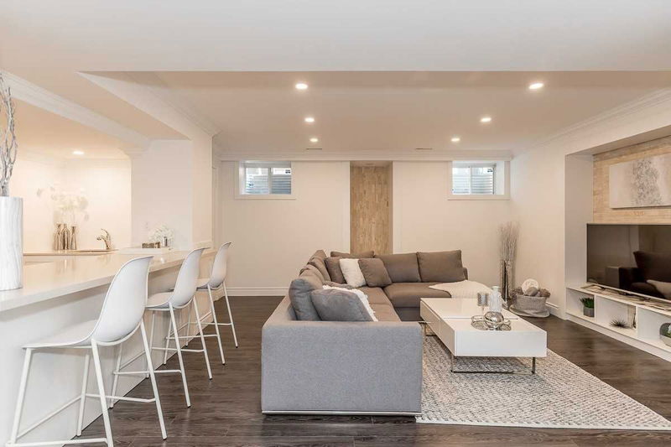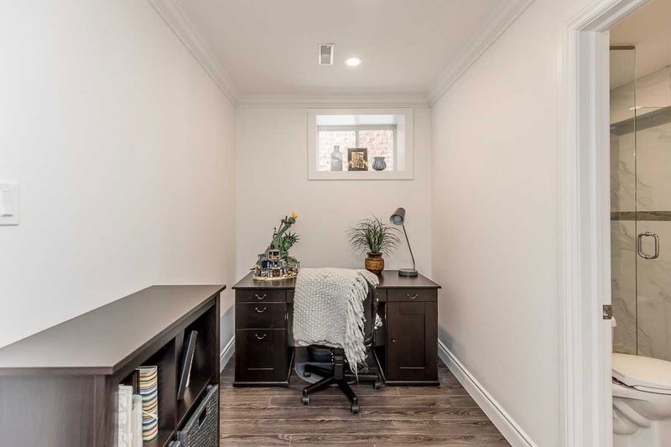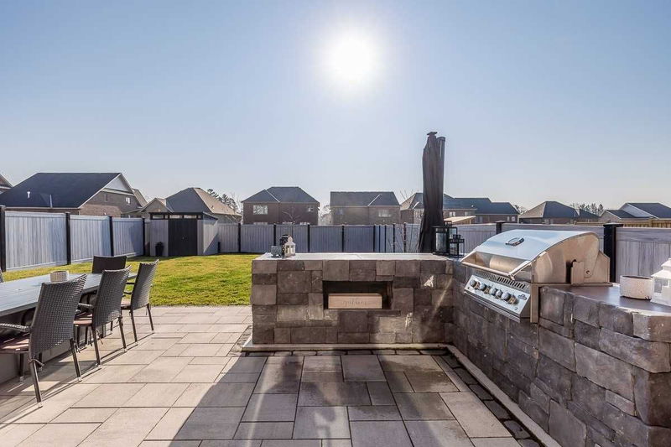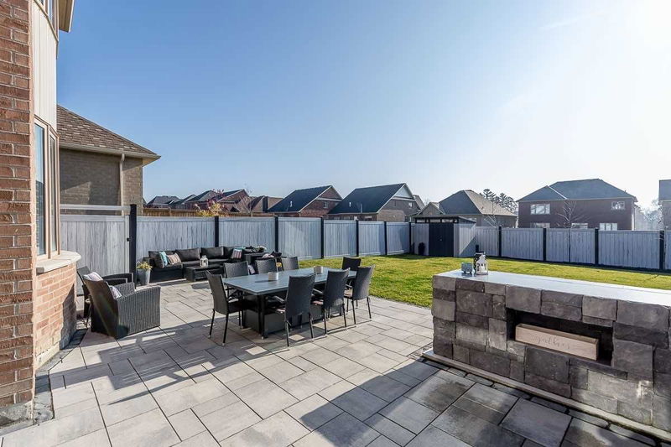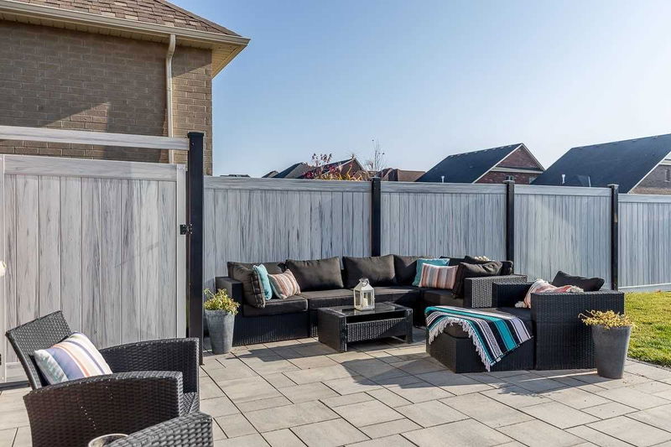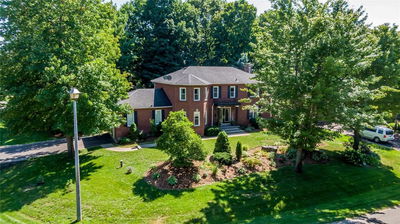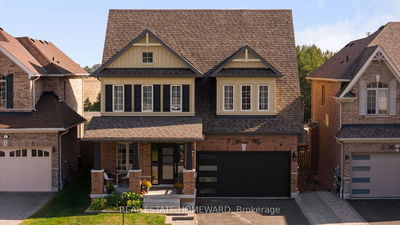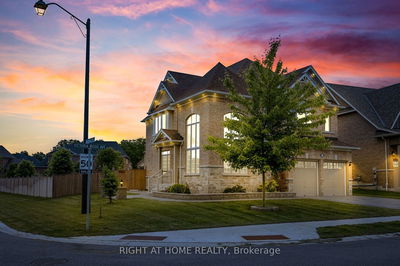Welcome To This Stunning, Fully Updated & Meticulously Maintained 4 Bed, 4 Bath Home Nestled In The Prestigious Stonemanor Woods Community. Finished From Top To Bottom W Custom Designer Details, Including Interlock W/Way Leading To Covered Front Porch & Side W/Way To Fully Fenced Backyard. Grand 2-Story Foyer & Living Rm. Family Rm W G/Fireplace & Separate Reading Nook. Updated Chef's Kit W Stone Countertops & Backsplash, Smart High-End S/S Appl, Countertop Range, Island, Custom Pantry Closet & Eating Area W W/Out To Newly Finished Entertainer's Backyard W Maintenance-Free Vinyl Fence, Stone Patio, Garden Shed, Irrigation System & Custom Stone B/In Bbq Area W Bar & Seats. Hardwd Staircase W Iron Spindles Leads To Well-Appointed 2nd Flr W Spacious Primary Bed W Custom-Designed W/In Closet, Additional 2nd Closet & 5 Pc Ensuite W Double Sink Stone Countertop, Glass Shower & Soaker. 3 Additional Bedrms, Laundry & 4 Pc Bath. Lower Lev Rec W Wet Bar, Yoga Area, Storage, Office & 3 Pc Bath.
Property Features
- Date Listed: Friday, December 02, 2022
- Virtual Tour: View Virtual Tour for 19 Rugman Crescent
- City: Springwater
- Neighborhood: Centre Vespra
- Full Address: 19 Rugman Crescent, Springwater, L9X 2A2, Ontario, Canada
- Living Room: Cathedral Ceiling, Laminate
- Kitchen: Pantry, Laminate, W/O To Patio
- Listing Brokerage: Sutton Group Incentive Realty Inc., Brokerage - Disclaimer: The information contained in this listing has not been verified by Sutton Group Incentive Realty Inc., Brokerage and should be verified by the buyer.

