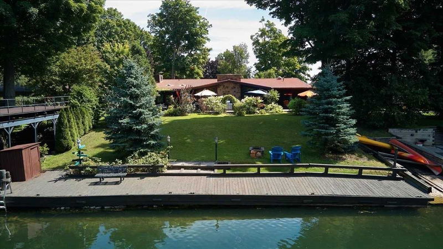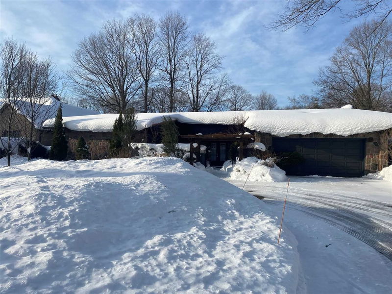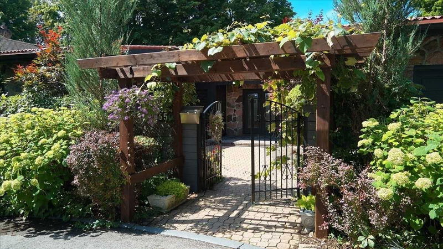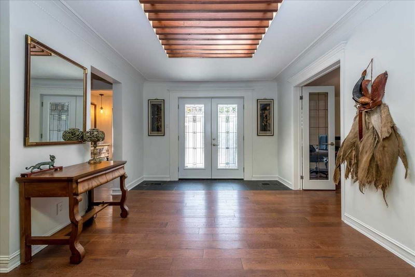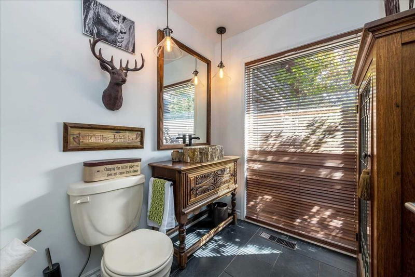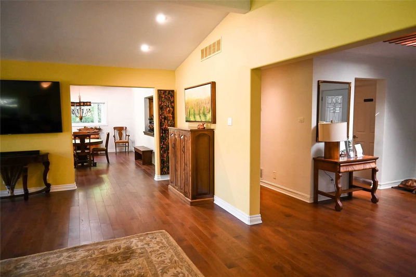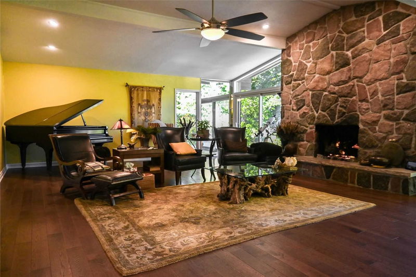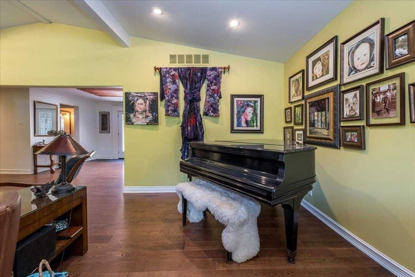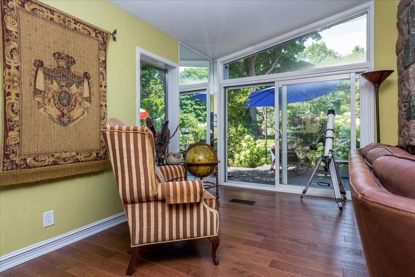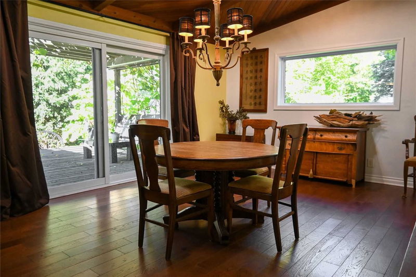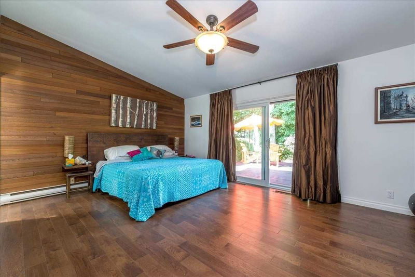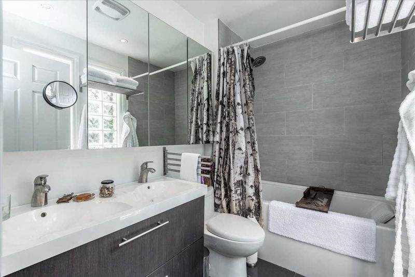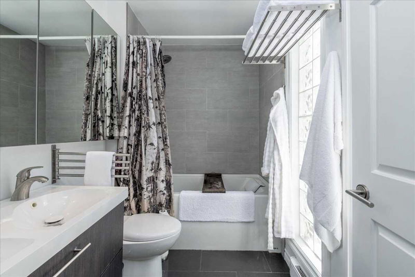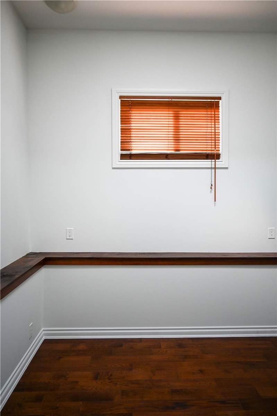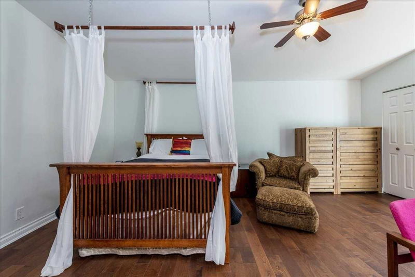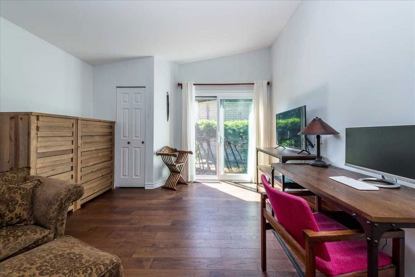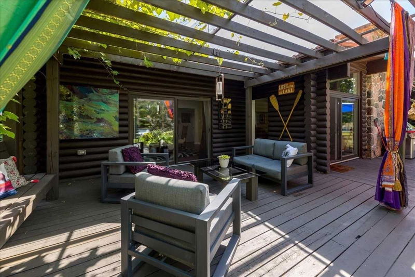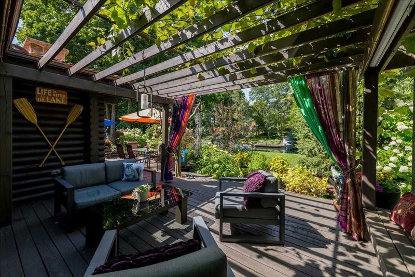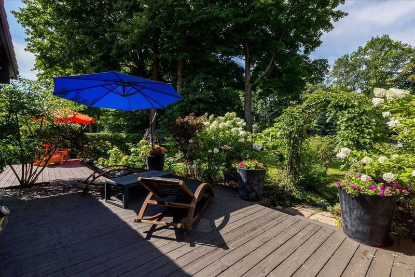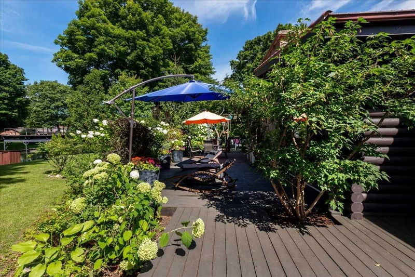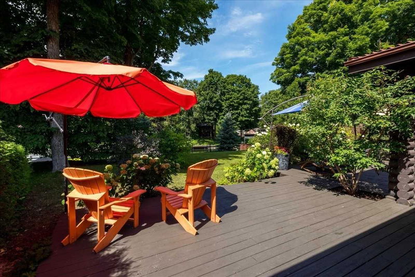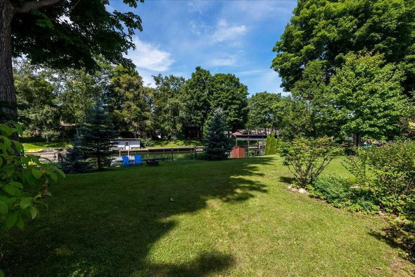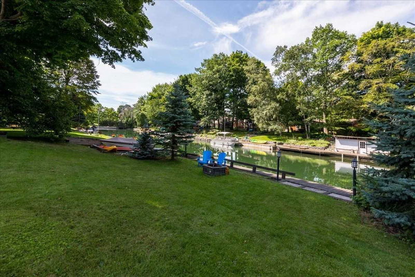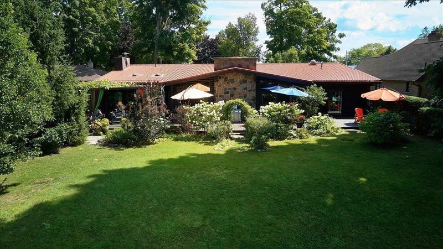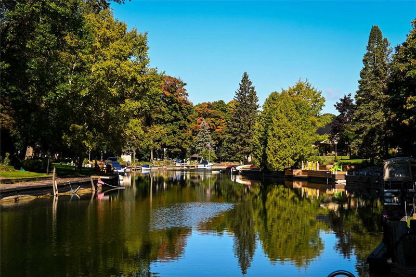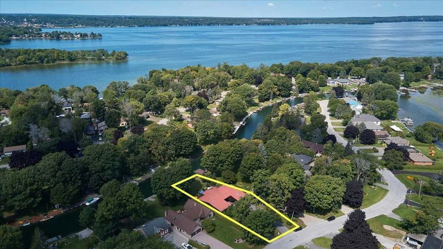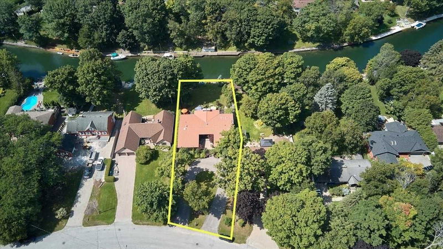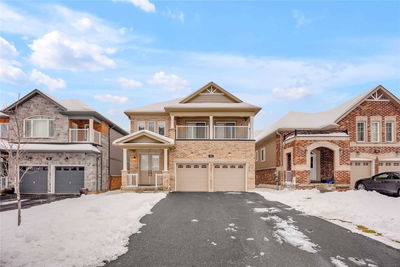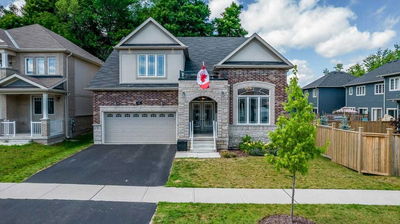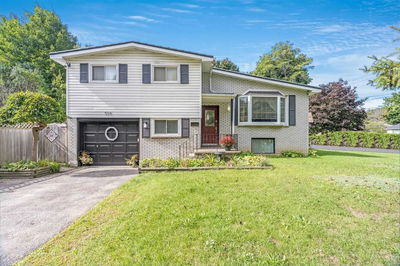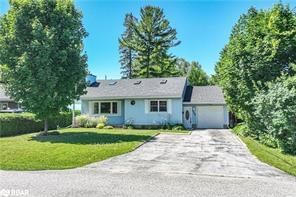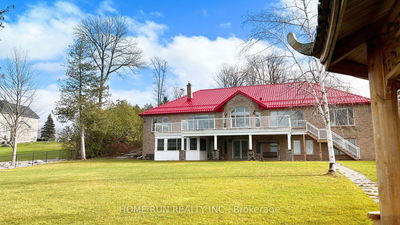Waterfront Property Located On A Large 82.6 X 238 Ft Lot In One Of Orillia's Most Desirable And Picturesque Neighbourhoods, Couchiching Point**Over 3,000 Sq Ft Bungalow **Includes Attached 2 Car Garage With Access Through Mud Room**Double Width, Circular Driveway Provides Parking For At Least 12 Cars**Back Deck Extends The Full 68 Ft Width Of The House And Connects 4 Walk-Outs From Dining Room, Livingroom (2) And Main Bedroom**4 Bedrooms**3 Bathrooms**Launch Your Boat, Kayak Or Seadoo From The 70 Ft Long Canal Dock With Direct Access To Lake Couchiching And The Trent/Severn Waterway**Custom Stone And Wood Home Built In 1981 In Style Of Frank Lloyd Wright**Private, Tranquil Front Courtyard With Japanese Maple Trees**2 Grapevine Covered Arbors**29 X 20.5 Ft Living Room With Cathedral Ceiling And Floor To Ceiling Stone Fireplace With Gas Fireplace Which Turns On At The Flip Of A Switch**18X13 Foot Dining Room With Vaulted, Cedar Ceiling** 2 Main Bedrooms Each Have Bathrooms
Property Features
- Date Listed: Wednesday, January 04, 2023
- Virtual Tour: View Virtual Tour for 650 Glen Crescent
- City: Orillia
- Neighborhood: Orillia
- Full Address: 650 Glen Crescent, Orillia, L3V6R3, Ontario, Canada
- Living Room: Cathedral Ceiling, Fireplace, Hardwood Floor
- Kitchen: Pantry, Granite Counter, Slate Flooring
- Listing Brokerage: Re/Max Right Move, Brokerage - Disclaimer: The information contained in this listing has not been verified by Re/Max Right Move, Brokerage and should be verified by the buyer.

