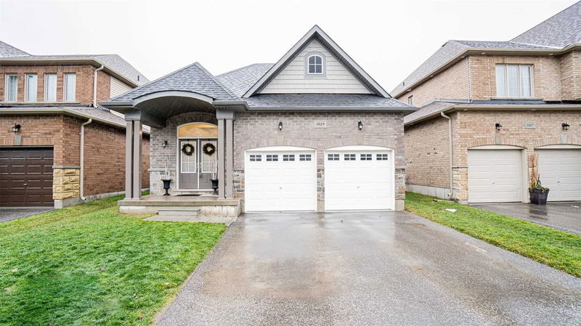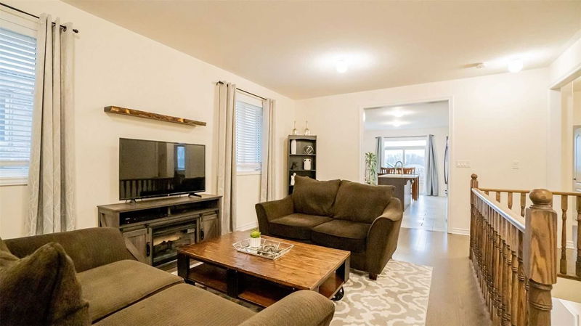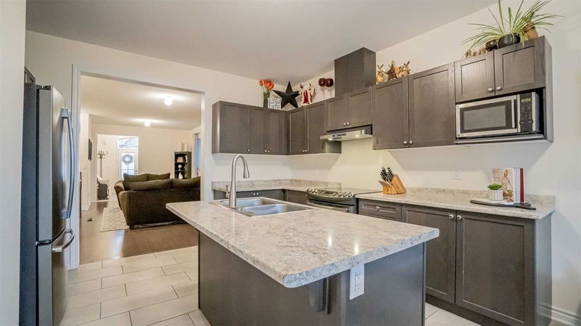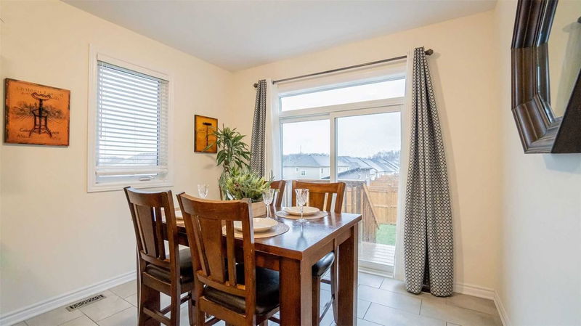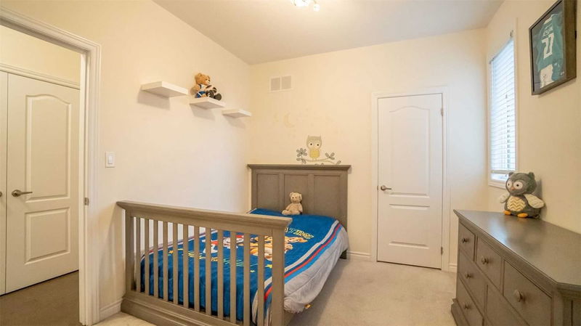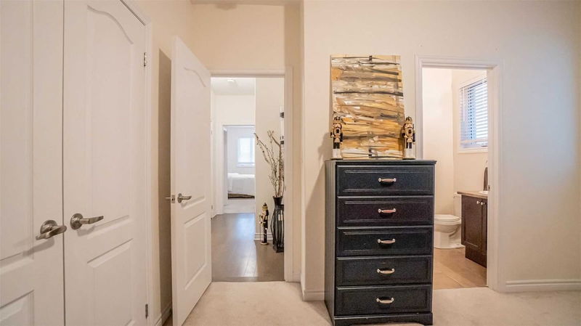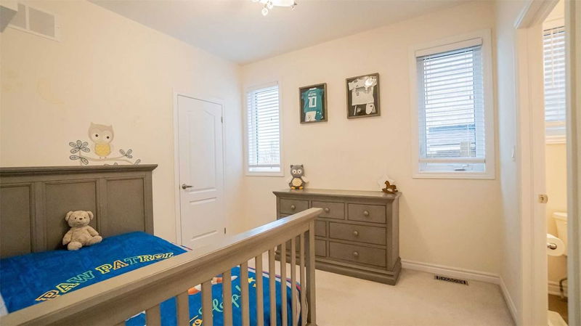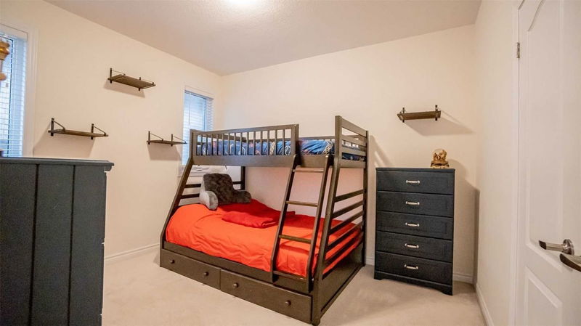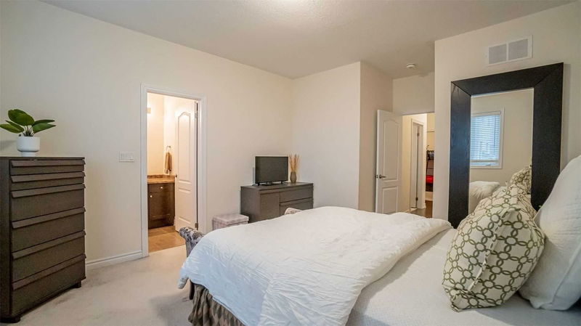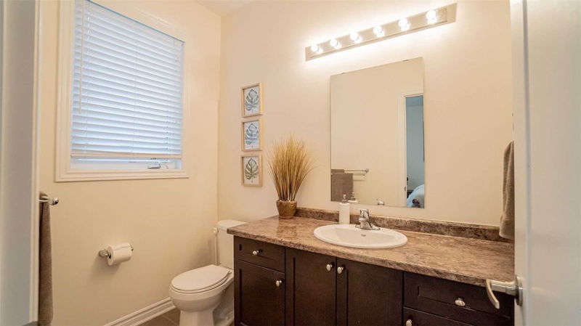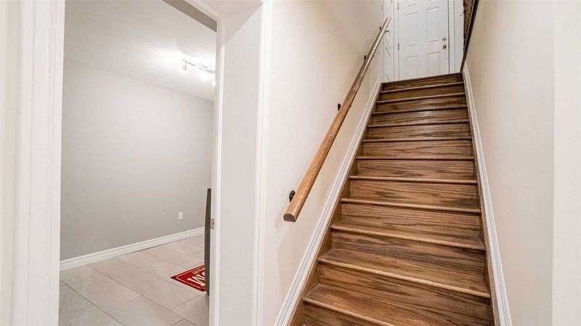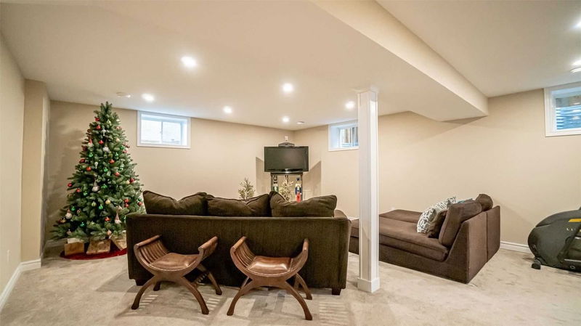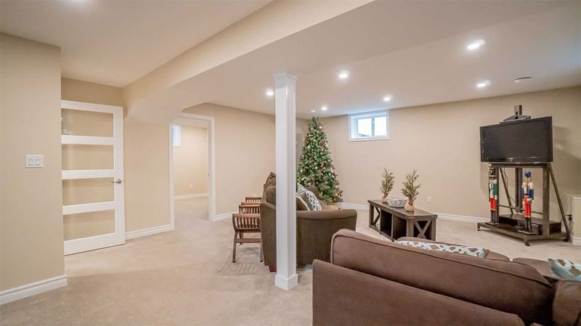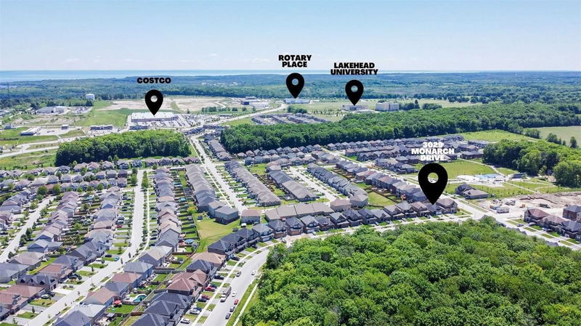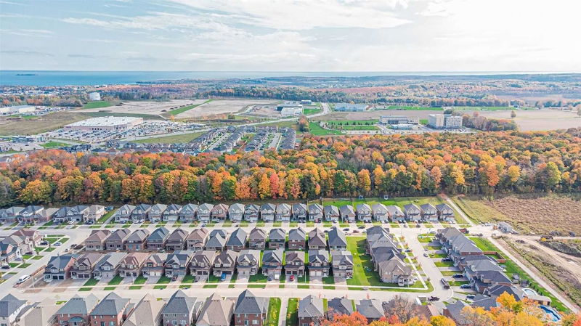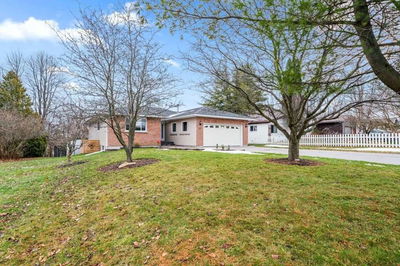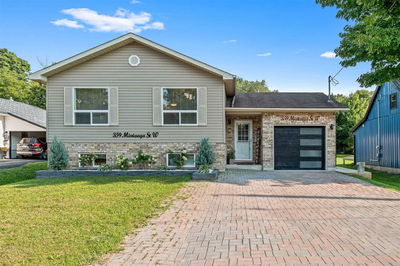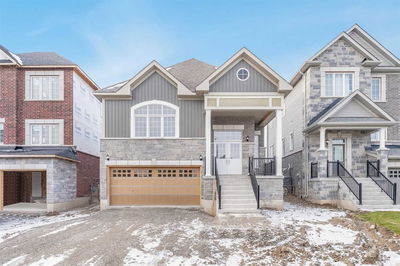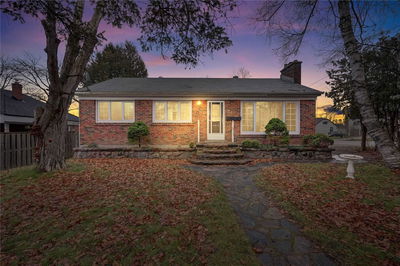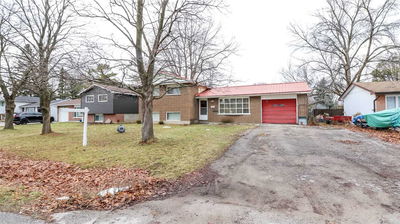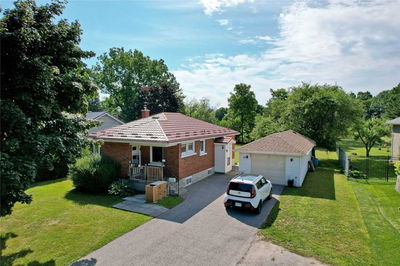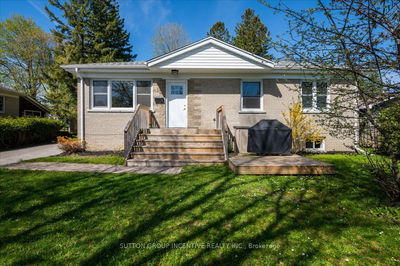Watch The Listing Video On Youtube 3029 Monarch Drive Welcome To This Dreamland Built Atherly Model Home. Located In The Thriving Community Of Orillia " Westridge," Key Features About This Home: 1. Built-In 2018 2. Still Under Tarion Warranty 3. Finished Basement With Large Windows Offering Tons Of Natural Light 4. Total Livable Sq.Ft 2,782, 5. Cold Cellar + 168 Sq.Ft. Large Storage Area 6. Short Drive Away From All Your Shopping Needs ( 1.4Km Away ) 7. State-Of-The-Art Walter Henry Park + Linked Walking Trails. This Home Offers So Much More, But Rather Than Read About It, Book Your Appointment And Experience This Beautiful Home In Person And All It Has To Offer In The Westridge Community Of Orillia.
Property Features
- Date Listed: Monday, January 09, 2023
- City: Orillia
- Neighborhood: Orillia
- Major Intersection: W Ridge Blvd / Monarch Dr
- Full Address: 3029 Monarch Drive, Orillia, L3V 7X1, Ontario, Canada
- Living Room: Hardwood Floor, Open Concept, Access To Garage
- Kitchen: Tile Floor, Open Concept, Breakfast Area
- Listing Brokerage: Re/Max Right Move, Brokerage - Disclaimer: The information contained in this listing has not been verified by Re/Max Right Move, Brokerage and should be verified by the buyer.

