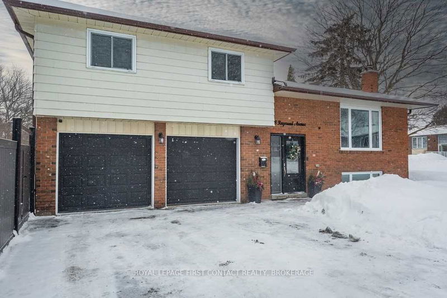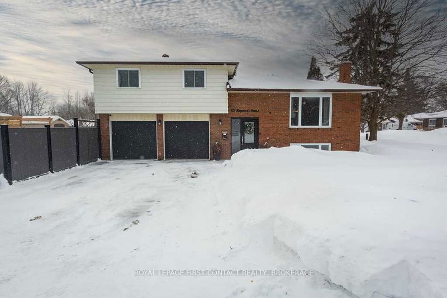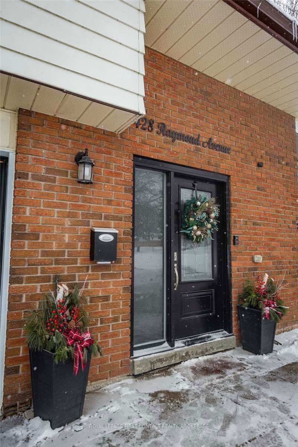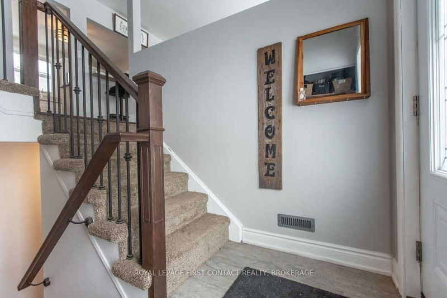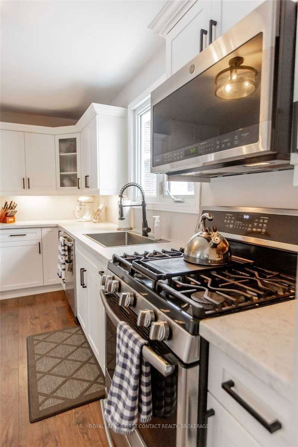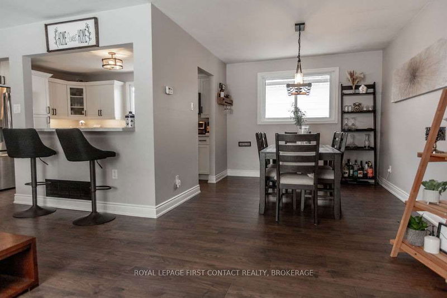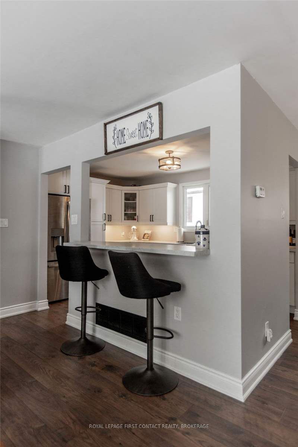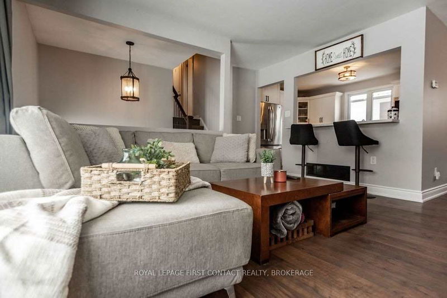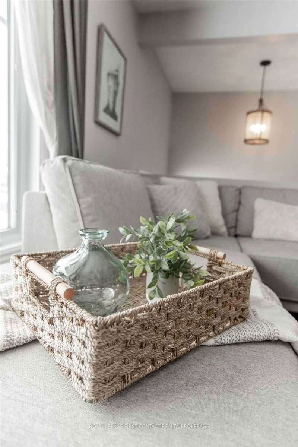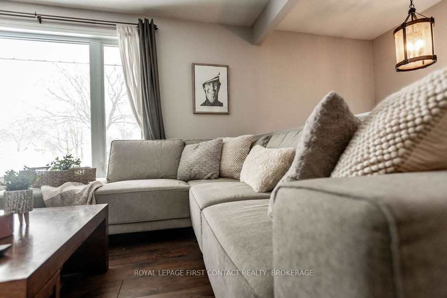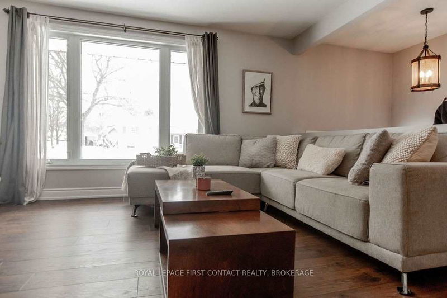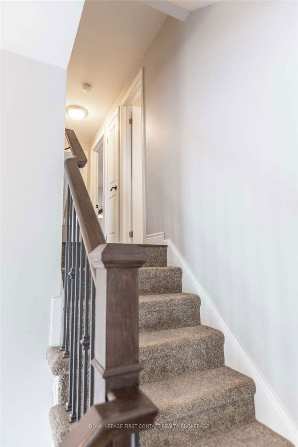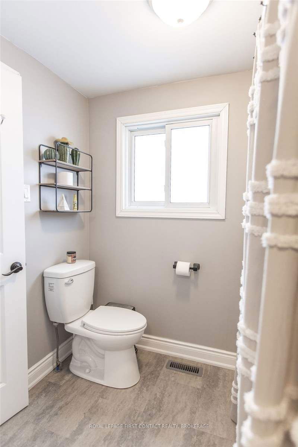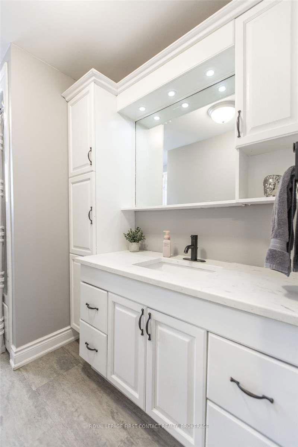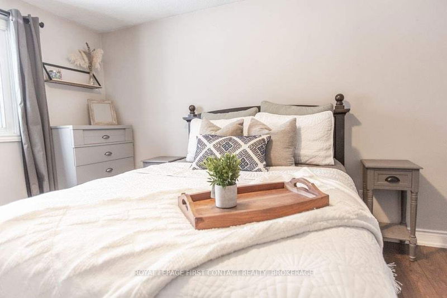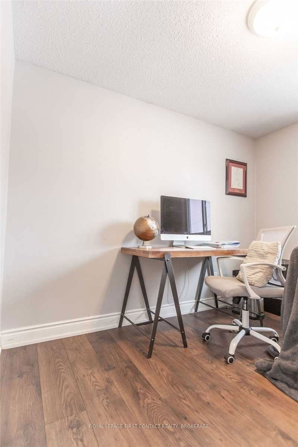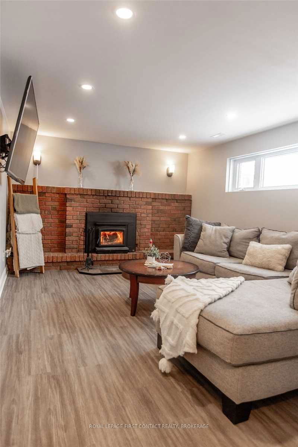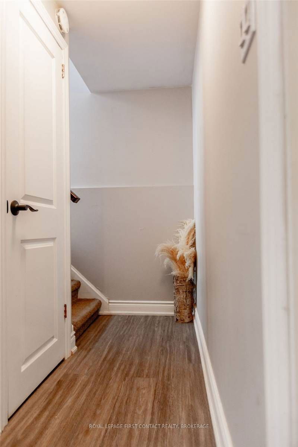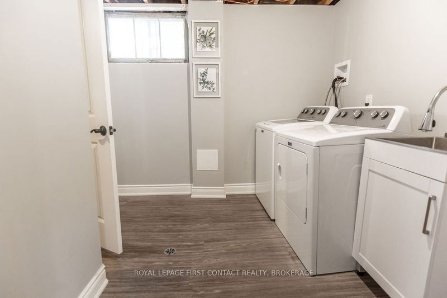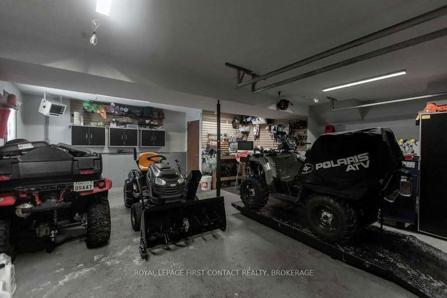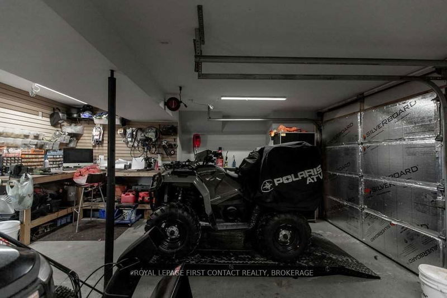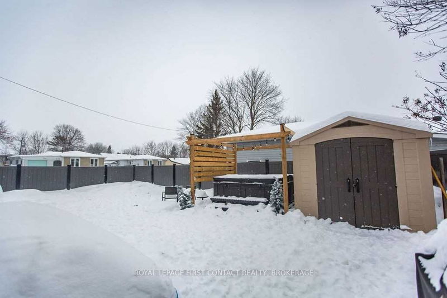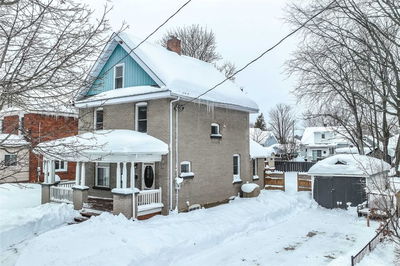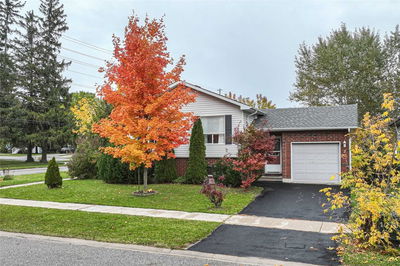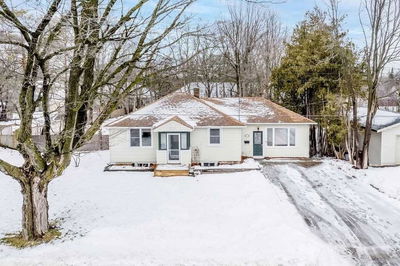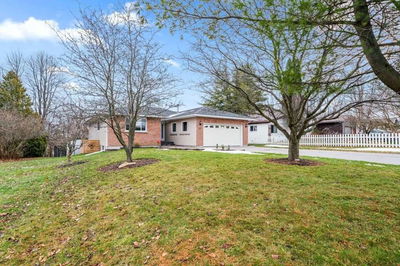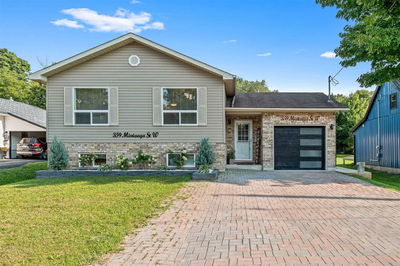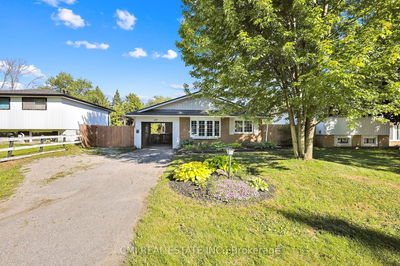In Orillia This Is It. This Three Bedroom, Two Bath Side Split Has An Open Concept Design Which Is Perfect For Entertaining, Prepare Meals In A Beautiful Chef's Kitchen With Gas Range And Enjoy Your Morning Coffee At The Breakfast Bar. Downstairs Features A Cozy Wood Burning Fireplace For Those Cold Winter Nights, Lots Of Storage And Entrance To The Garage. Garage/Shop Is Insulated And Heated And Leads To A Great Sized Backyard With A Hot Tub, Pergola And Fully Fenced Yard (Composite) With A Lifetime Warranty. This Is The Perfect Home For A First-Time Home Buyer, That Is Sure To Check All House Hunting Boxes! Recent Upgrades Include, Furnace (2020), Hot Water Heater (2022), Custom Kitchen With Ss Appliances, New Flooring Throughout, Freshly Painted, Pot Lights, Recently Re-Shingled Roof & So Much More.
Property Features
- Date Listed: Monday, February 06, 2023
- City: Orillia
- Neighborhood: Orillia
- Major Intersection: Delia To Raymond
- Full Address: 428 Raymond Avenue, Orillia, L3V 6X8, Ontario, Canada
- Kitchen: Main
- Living Room: Main
- Listing Brokerage: Royal Lepage First Contact Realty, Brokerage - Disclaimer: The information contained in this listing has not been verified by Royal Lepage First Contact Realty, Brokerage and should be verified by the buyer.

